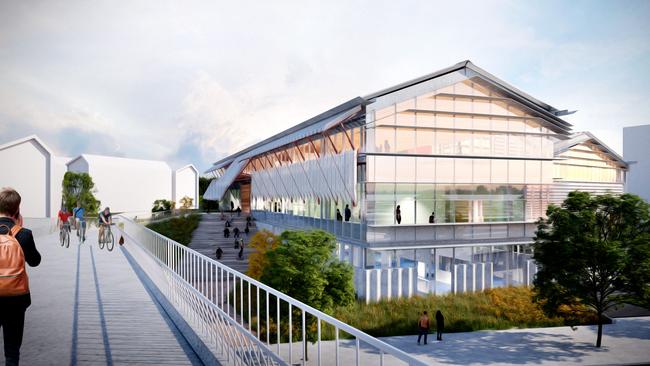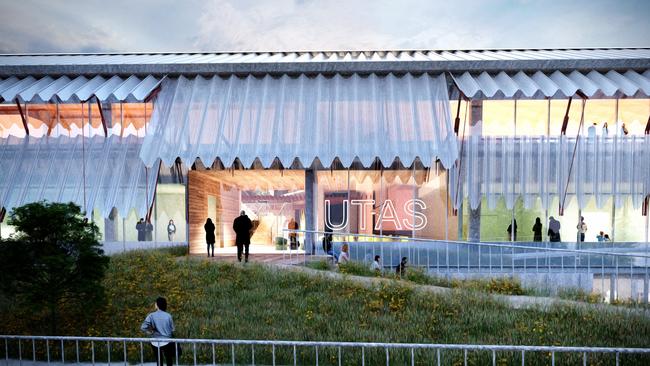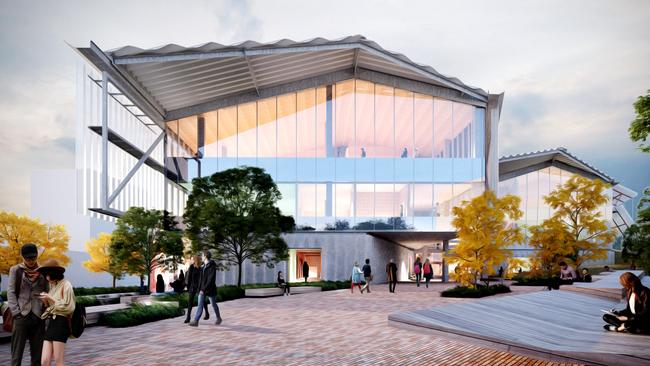Details revealed: UTAS plans for two buildings in Launceston worth more than $100m
All the details of the stage two and three of the University of Tasmania’s Inveresk Campus development have been revealed. The two buildings will cost more than $100m to build combined. See the artists impressions >>
The Launceston News
Don't miss out on the headlines from The Launceston News. Followed categories will be added to My News.
- UTAS Newnham site to see ‘Significant developments’: Hobart headquarters, jobs to move north
- Councillor warns UTAS could abandon a $5m car park plan if a lease agreement can’t be settled
TWO planned University of Tasmania buildings worth more than $100m combined are open for public scrutiny after being advertised on the City of Launceston Council website.

The window for public representations on development applications for the Willis St building near the city’s CBD and the Inveresk Rivers Edge building will expire on September 28.
The $68.9m Willis St building at 7 Willis St will be an education and research space with a focus on health, medicine and sciences forming stages tow and three of the University’s Inveresk campus development.
It will include clinical rooms, exercise physiology facilities, consultation rooms, research and teaching laboratories, simulation labs, teaching and shared work spaces, staff facilities and amenities, cafe, end of trip facilities.
To make way for the development, the previous National Automobile Museum of Tasmania and surrounding infrastructure at 80 Cimitiere Street will be demolished.

As will three more buildings and infrastructure formerly occupied by Crystal Cleaning at 78 Cimitiere Street.
Plans by John Wardle Architects say its design embraces the buildings “unique position as the connector between city and Inveresk precinct and between river and City Park”.
“The buildings coherent expression derived from an intuitive and deep appreciation of this former railway site,” it goes on to say.
A report by Midson traffic found the excess traffic generated by the campus would have no significant impacts on road safety.
It calculated that the site would generate 359 vehicle movements in the area each day with 89 movements at peak hour serviced by 70 onsite carparking spaces.

A report by engineering consultants Pitt and Sherry said there was a possibility both the Willis St site and Invermay Rivers Edge site could be impacted by flood water in an event of greater magnitude than the flood levees were designed for or if the levee failed.
Recommendations were made as to the best positioning of important infrastructure in case the ground level floods.
The four storey Invermay Rivers Edge building will accommodate learning and teaching and incorporate the relocated Riawunna Aboriginal Centre.
The $38m building at 2 Invermay Rd will include meeting and consultation rooms, workspaces, student breakout areas, staff and student facilities, kitchen spaces and parenting rooms.


