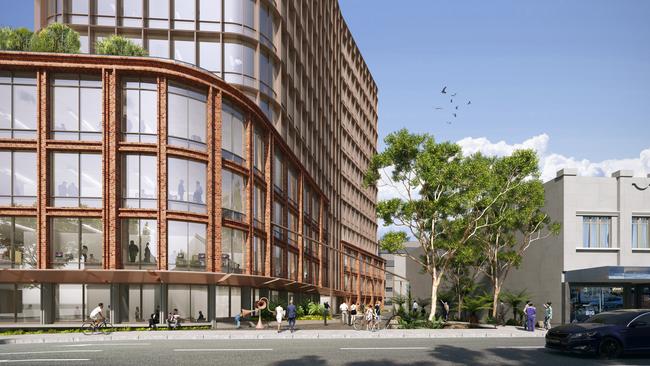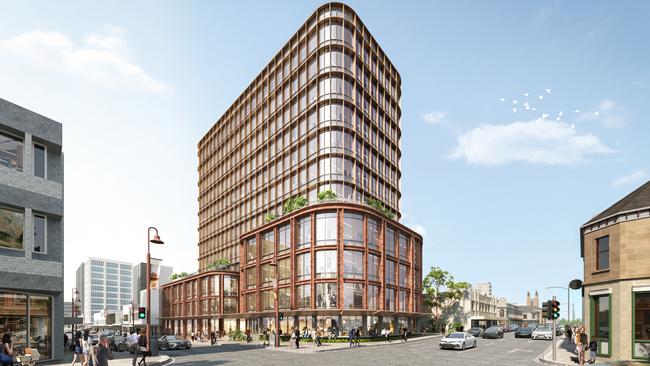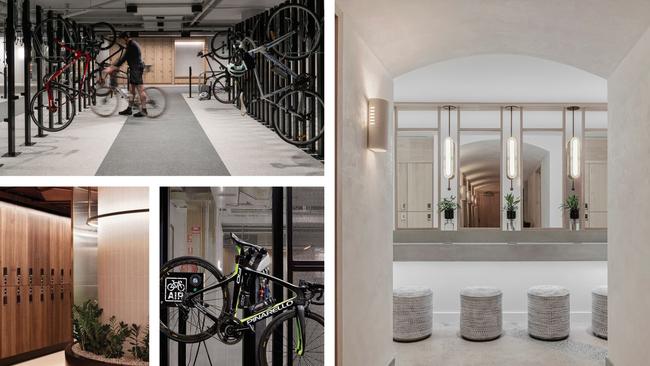Techne Invest Central Hobart Project: Proposed 50-metre-tall office building ’would enrich city’
An investment firm boasting AFL legend Nick Riewoldt as one of its three directors has made a fresh pitch to build a 50-metre-tall office building in inner-city Hobart. See what’s planned >>

Tasmania
Don't miss out on the headlines from Tasmania. Followed categories will be added to My News.
A 50-metre-tall office and retail tower reaching 12 storeys and drawing influence from New York’s famous Flatiron Building will “substantially enrich” the CBD, a local urban planning firm has told the Hobart City Council.
A development application for Techne Invest’s project, published by the council, sheds light on the details of the ambitious proposal.
Dubbed the Central Hobart Project, it would require the demolition of all existing buildings on the 2000 sq/m site on the corner of Liverpool and Harrington streets, which used to be occupied by a Spotlight store and currently houses Hillsong Church.
Former AFL star Nick Riewoldt is one of three directors of Techne Invest, a joint venture between Techne Group and Invest Lease.

Local planning consultancy Ireneinc has prepared a 90-page report for Techne Invest, outlining how the development would satisfy planning and heritage requirements.
“The multi-modular design of the building ensures that the streetscape along both Liverpool and Harrington Street is maintained,” the report said.
“[These] design elements also ensure minimal overbearing impacts result from bulk, siting and scale of the proposed development.
“The colours, materials and finishes have also been informed by the heritage characteristics of the area.
“These factors in tandem will not only substantially enrich the city centre, but will also provide a significant contribution to civic amenity for nearby residents and visitors.”

Located at 174-192 Liverpool St, the site is near the Hobart Rivulet and adjacent to the old His Majesty’s Theatre, which opened in 1911 and is now the Allgoods clothing store, and the Wignall’s Building at 87 Harrington St.
The proposed tower, designed by architecture firm Gray Puksand, features 32 car parking spaces, end-of-trip facilities to accommodate 114 bicycles, a new pedestrian link from Harrington St above the rivulet, and a pocket park.
In addition to office space, the 52-metre-tall building – consisting of two multistorey podiums as well as the tower – will also contain retail and cafe tenancies on the ground floor, a basement level, and a roof plant.

The tower will largely be constructed from glass with brushed metal fins and will be recessed from the street front by 6 metres on both Liverpool St and Harrington St and 4.5m at 168 Liverpool St.
The two podiums will be made from natural red brick.
“The tower generally will only be viewed in longer views and the use of glass, vertical brushed metal fins and mullions, and curved edges creates visual interest whilst minimising the bulk, particularly when viewed from Victoria Walk,” Ireneinc’s report said.
The site would be subdivided into three separate lots and several easements and rights of way are proposed.
A geotechnical study undertaken by pitt&sherry found there was “potential that damages may occur” to the Wignall’s Building as a result of the demolition of existing structures adjoining the building.





