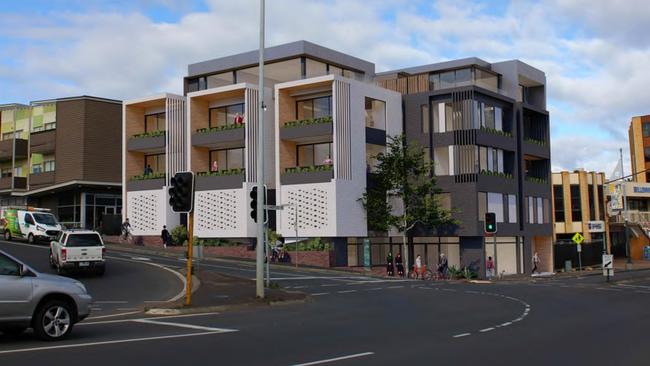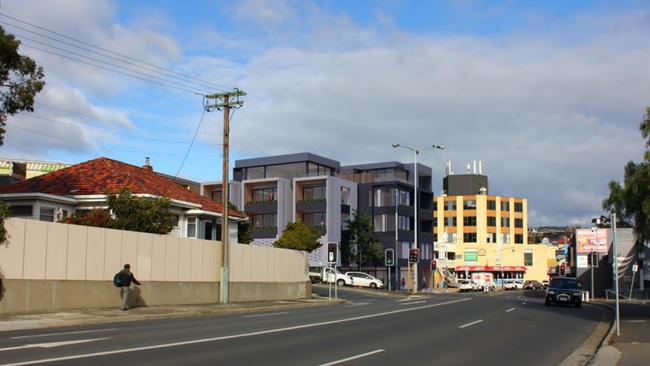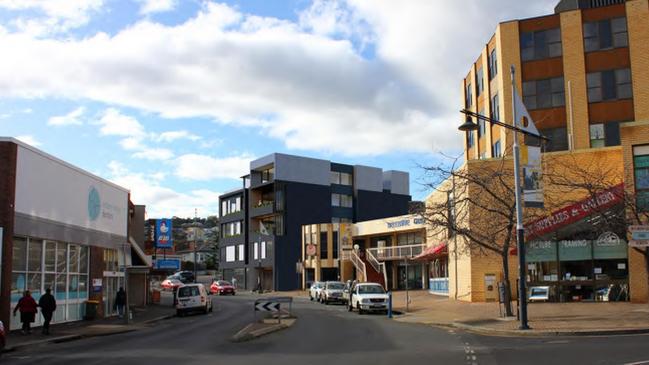Prime parcel in Bellerive could become apartment complex
New plans show what could be built on a central site in the main street of Bellerive — but a few details in the proposal aren’t quite by the book. SEE THE DESIGNS >>

Tasmania
Don't miss out on the headlines from Tasmania. Followed categories will be added to My News.
A development application has been lodged for a mixed use development in the heart of Bellerive, which could create 10 new homes.
Proposed at the site at 39 Cambridge Road is a five storey complex, with a mix of residential and office space.
The majority of space on the ground floor would be made up of office space and will also include the lobby for the apartments and space for one commercial tenant.
Office space is also included in the plan for the first floor, along with car parking for 12 vehicles.
The second and third floors would contain eight 2-bedroom apartments and the fourth floor would be home to two 3-bedroom apartments, each of which would have a separate roof terrace.

The proposed site is currently zoned general business.
In the development application, planners at IreneInc said the build would be welcoming to pedestrians and would attract shoppers.
“The proposal provides a ground floor tenancy which will ensure an active frontage, primarily along Cambridge Road where the majority of pedestrian movement is focused,” the plan says.
“The public courtyard will also provide an additional contribution to the streetscape, providing interest and engagement and provides a vastly improved urban design response to a prominent location.”

The building would be 16.7 metres high, exceeding the 12 metre limit.
The proposed car parking would be short of what the Clarence Car Parking Policy requires, with only 13 spaces planned for, including one for the body corporate.
The plan requires two spaces per dwelling and one space per offices, meaning 30 spaces would be needed.
“ … Discussions with council officers have indicated that a relaxation of the residential parking requirement to one parking space per 2-bedroom apartment is reasonable, given the location of the site in close proximity to existing public transport, services and facilities,” the plan says.
“If this is accepted, the residential parking provision of 12 spaces is appropriate to meet the needs of the users.”
The plan also provides 20 onsite bike parks.
Public consultation on the development will be open until April 14.





