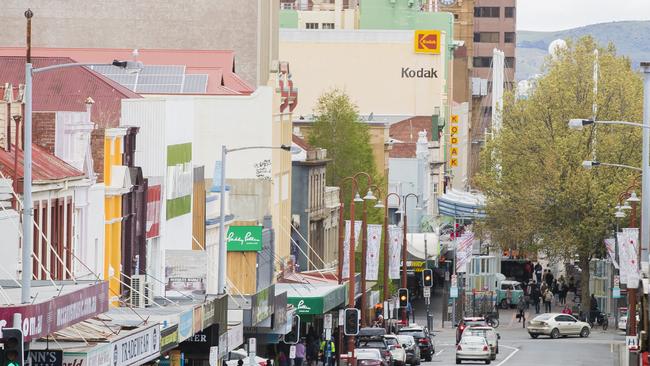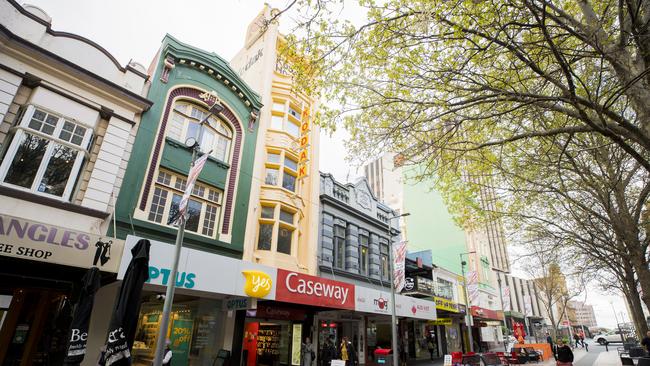Plans lodged to convert iconic Kodak House in Elizabeth St Mall into residential apartments
Plans by local developers would see a 100-year-old building in Hobart’s Elizabeth Street Mall converted into apartments. READ ABOUT THE PLANS >>
Tasmania
Don't miss out on the headlines from Tasmania. Followed categories will be added to My News.
- Developers withdraw East Coast retirement village proposal before council to amend designs
- More than 30 units proposed for growing area of eastern shore
THE former printing and developing facilities of Hobart’s heritage Kodak House building would be converted into residential apartments under plans by local developers.
A development application has been submitted to the Hobart City Council by
well known local developers Giameos Constructions and Developments for a $1 million redevelopment and extension of the property at 45 Elizabeth St in the heart of the shopping mall.

The proposal includes retaining the ground floor for commercial use and converting the upper levels from vacant commercial tenancies to five residential apartments as well as a top floor apartment extension.
The building is listed as a heritage place on the Hobart Interim Planning Scheme.
A planning report by All Urban Planning said Kodak House was constructed in 1920 “to capitalise on the growing recreational photography market,” with the top floor added in 1929.
“Overlooking the Elizabeth Street Mall, the building is memorable for its slender appearance, yellow colouring and its iconic KODAK signage,” wrote principal Frazer Read.
“Five new apartments are proposed to fill the space previously occupied by the printing and developing facilities on the upper levels of the store.”
The planning report said the building extension would not overshadow any publicly accessible areas of the city and would not be viewed from the Elizabeth St frontage.

Changes would be made to the building where the iconic black sign is, but the planning documents stated the sign would be rehung in the same location.
“The design is considered a sensitive and well resolved contemporary adaptation of the heritage building to support the reuse of under-utilised upper floors,” Mr Read wrote.
“It is considered to demonstrate a high degree of compliance with the planning scheme including the height and siting standards for the Central Business Zone and the Historic Heritage Code.
“The cultural heritage significance of this memorable building will be rejuvenated and complimented by its new use and additions.”
Public comment on the application close on October 6.



