Hobart Showground: Plans revealed for $50m stage one redevelopment of iconic site
A major theatre and auditorium, a public bar and restaurant, a hostel, and a new motorhome park – these are just some of the facilities planned for the $50m redevelopment of the iconic Hobart Showground.
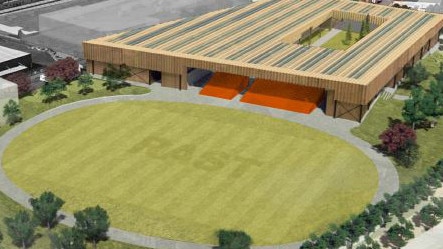
Tasmania
Don't miss out on the headlines from Tasmania. Followed categories will be added to My News.
The Royal Agricultural Society of Tasmania hopes the revamped Hobart Showground will be complete and ready to host major events by 2026 as plans for the $50m project are lodged with the Glenorchy City Council.
The redevelopment is set to include a new pavilion, a theatre and auditorium with a seating capacity of more than 1400, an oval and plaza, a public bar and cafe, and a motorhome park, according to the planning application.
All existing buildings and structures on the 11ha site are currently being demolished.
Owned and operated by the Royal Agricultural Society of Tasmania (RAST) since 1903, the site on Howard Rd in Glenorchy is the home of the iconic Royal Hobart Show, which is subsidised by other smaller events held at the showground throughout the year, including conferences, woodchopping, dog shows, and sheep shearing competitions.
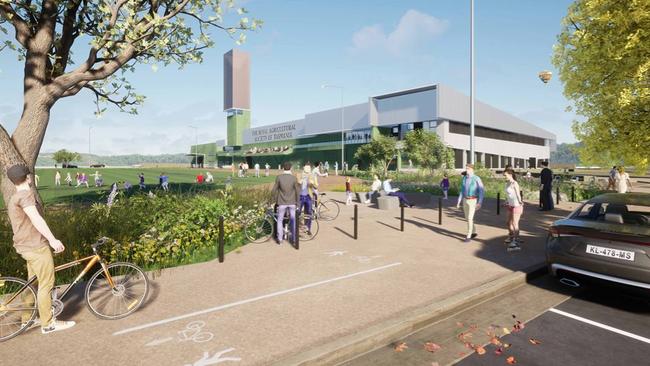
The RAST is hoping to obtain planning approval to begin stage one of the redevelopment before later seeking a planning scheme amendment to provide 450 new homes on parts of the showground, including social housing.
The masterplan for the showground, produced by architecture firm Partners Hill, envisages a site connecting to transport links and the nearby Glenorchy CBD.
Amid the ongoing redevelopment, the four-day Hobart Show has been held at the Regatta Grounds for the past three years and is likely to be held there again in 2025.
Prior to the pandemic, up to 48,000 tickets for the show were sold every year.
RAST CEO Scott Gadd said the redevelopment project had been beset with delays and cost blowouts, for which he blamed red tape and bureaucracy.
He said he wanted to see the majority of construction on stage one completed by March 2026, in time to host the show in October.
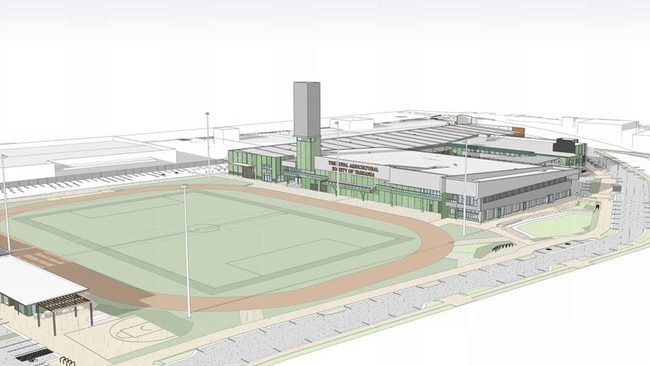
“We don’t want to come back to a half-baked facility. It doesn’t need to be complete, but we want to deliver something special on that first one [at the new site],” Mr Gadd said.
“We see that as strategically very important in terms of changing the perception of the show and the site and [RAST].
“Because it’s seen as old and tired and we see a new facility as a real opportunity to launch something new and exciting and reinvigorate the show, particularly.”
The planning application details three primary new buildings proposed for the site – the Gatehouse, Shoulder, and Pavilion.
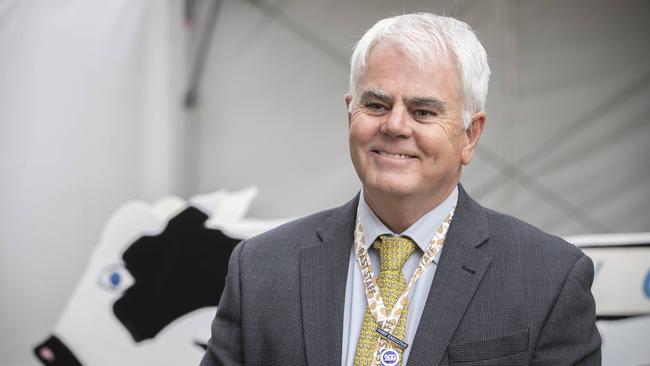
The Gatehouse will comprise two levels with 16 offices and meeting rooms, a reception, and a small cafe tenancy.
The Pavilion will also be across two levels and will feature a theatre and auditorium with capacity to seat 1478 people, a public bar and restaurant with outdoor dining areas, and an 11-room hostel.
The Shoulder will be an open plan structure for exhibitions and animal showings, with a mezzanine level, and a bridge connecting to the upper level of the Pavilion.
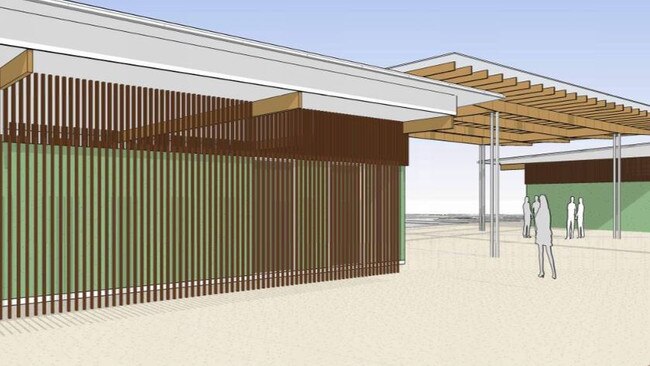
A motorhome park is planned for the northeastern end of the showground, with 92 motorhome spaces, two toilet and shower blocks, and one kitchen and laundry block.
A total of 440 new parking spaces are proposed for the new showground.
Upon the release of the masterplan in 2021, Partners Hill architect Timothy Hill said the facilities would be “busy every night”, not just once a year.
The state government has committed $42m for the showground project.
A Glenorchy City Council spokesman said the advertising period for the planning application would run until January 2 before being assessed by the council’s planning authority in the new year.





