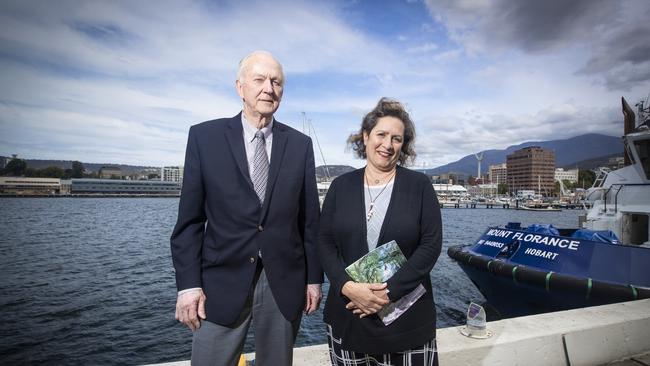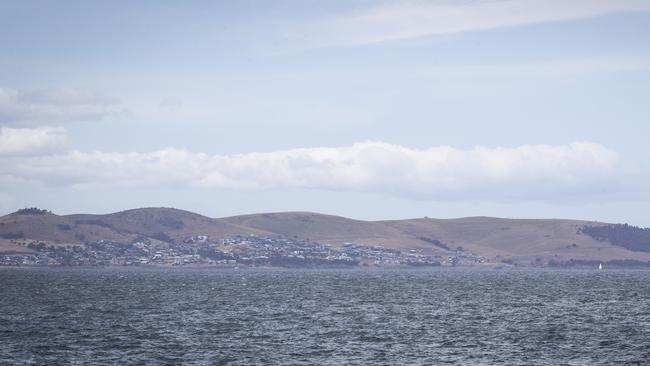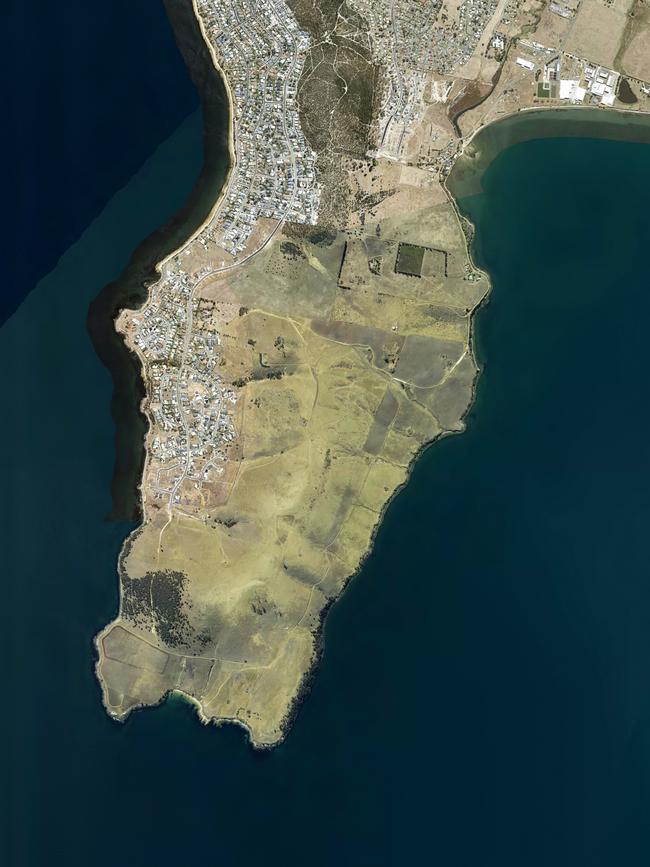DPZ Co-Design partner Marina Khoury outlines timeline for next phase of Skylands projects at Tranmere
The team behind the redevelopment of farm land on Hobart’s Eastern Shore five times the size of Battery Point have revealed when they expect to finalise a masterplan for the site. FIND OUT HOW YOU CAN HAVE YOUR SAY ON THE SITE >>

Tasmania
Don't miss out on the headlines from Tasmania. Followed categories will be added to My News.
- Droughty Point land set for development under guidance of American urban planning firm
- Hobart heritage lawn: property owners appeal cottage refusal
THE American planning company behind a huge proposed development for Hobart’s Eastern Shore has unveiled a timeline for the next phase of the project, which includes a final masterplan by the end of the year.
The Mercury revealed in February a site in Clarence five times the size of Battery Point could be the future home of a sustainable community with the working title of ‘Skylands’ under the direction of leading urban planning company DPZ Co-Design.
Co-land owner Greg Carr, whose father bought the 350ha site in 1971, engaged the company to oversee the masterplanning of the farmland, which is located at Droughty Point, near Tranmere.

The long-term project will be planned and delivered over a 30-year time frame.
Speaking from the US this week, DPZ Co-Design partner Marina Khoury said the company had been working during the pandemic to deliver virtual public meetings, with a website due to go live within the next two weeks.
“We’ve begun to draft a virtual engagement plan — the website will have a whole host of information and ways people can provide input,” she said.
“We hope the Clarence City Council will help us identify the stakeholders to reach out to because unfortunately we’re not going to be able to be physically there this year.
“We’ll put up surveys to try get a sense of what is important to people — we want this to be very interactive and collaborative.”

Ms Khoury said a series of virtual public meetings to be held at the end of October and early November will discuss everything from zoning to land use, transportation, heritage, conservation and open space to create a final masterplan by the end of the year.
“We want to help the community understand what we mean when we talk about great neighbourhoods that are accessible, diverse, sustainable and have identity and character, a mix of uses and everything that we think goes into making a real community and not just a subdivision,” she said.
“We’re very keen to get a very wider representation of people so not one group can unduly influence the project.
“This is not a wishlist where everybody tells us what they want — it has to be economically viable.”
Ms Khoury said it was yet to be seen what the long term implications of COVID would be on housing, office and commercial space, but some of the predictions being made were aligned with the kind of work DPZ already did.
“There is the reconceptualisation of how streets are used — how to use them in a more equitable and fair way — creating spaces for pedestrians and for cyclists,” she said.
“The temporary conversion of parking lots to either outdoor parks for kids to play in or allowing restaurants to spill out into parking areas to make up for the reduced capacity they have on the inside.”



