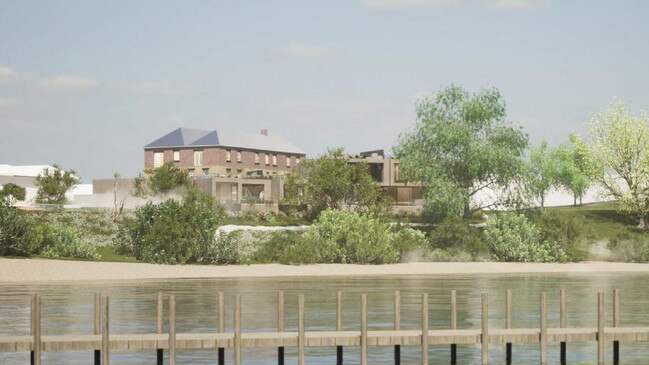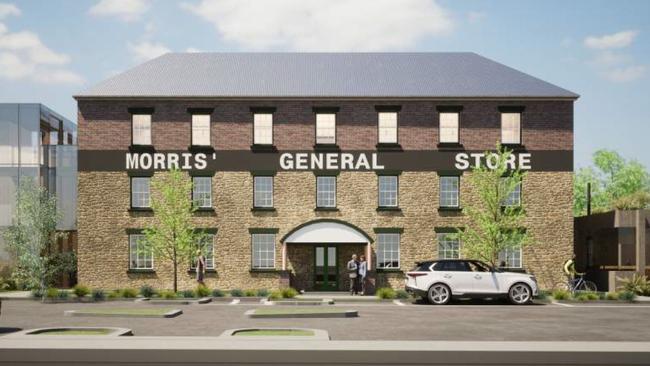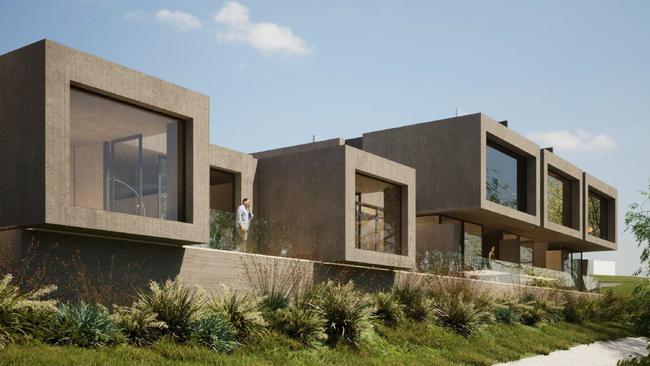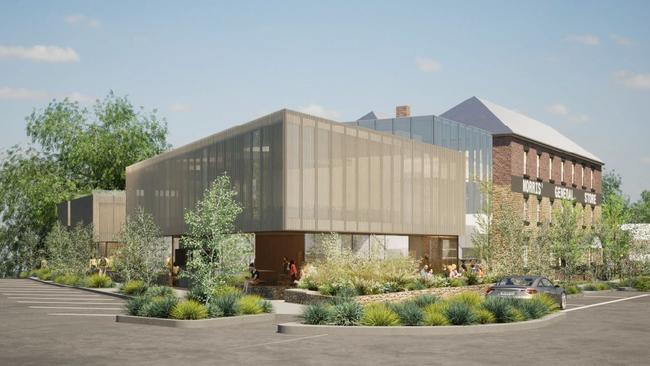Designs revealed for Morris’ General Store development in Swansea
A major redevelopment could take place on the main street of Swansea, with new plans revealed for the Morris’ General Store. See the designs.

Tasmania
Don't miss out on the headlines from Tasmania. Followed categories will be added to My News.
There are big plans for a well known heritage listed building along the main road in Swansea, with new designs released for the Morris General Store.
The former warehouse is a key building which will be featured in The Morris' development, which includes visitor accommodation, hospitality buildings and new dwellings.

The building is on the Tasmanian Heritage Register and is well known.
“Morris'’ General Store is a significant landmark building within Swansea with ties to the history of the town’s development as well as value to Tasmania as a relatively rare rural example of a freestanding commercial warehouse,” the heritage report for the development said.
“The proposed works, while generally limited to conservation works to the Morris' General Store building itself, do entail notable change to the surrounding site and streetscape.”
A redevelopment of the nineteenth century building was proposed in 2022, with a hotel previously suggested for the upper levels of the store and a shop proposed for the ground floor.
In the latest designs, which have been lodged with the Glamorgan Spring Bay Council and are now publicly advertised, the developer has instead proposed to only undertake conservation and stabilisation works on the upper levels.
Under the previous application, the developer sought to build six two-storey townhouses as part of the precinct, but later reduced the number to five.
The look of the townhouses, which would be located opposite the Morris' building, has also changed in the latest designs.

The development also includes plans for a two-storey hospitality building to the west of the Morris' building, which will link to the main building and include a lift for disability access.
There’s currently an IGA supermarket next to it, which would be demolished to make way for the hospitality building.
“The supermarket and the ancillary buildings directly related to the operation of the supermarket were constructed in the latter half of the twentieth century and do not contribute to the significance of the heritage place,” the heritage report said.
“They could be demolished with no adverse impact on heritage significance.”

A second hospitality building will sit to the east of the main building and will be one storey high.
The plans will be publicly available on the Glamorgan Spring Bay Council website until October 5.





