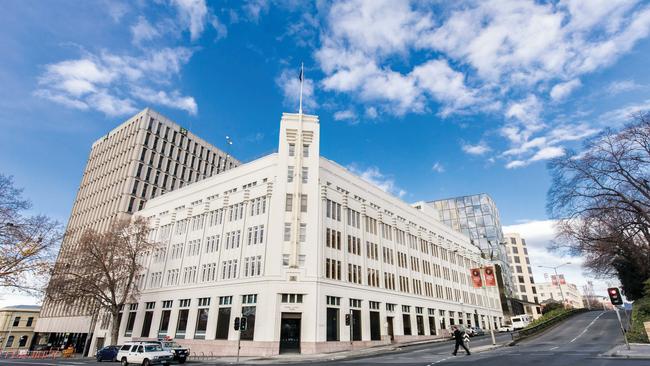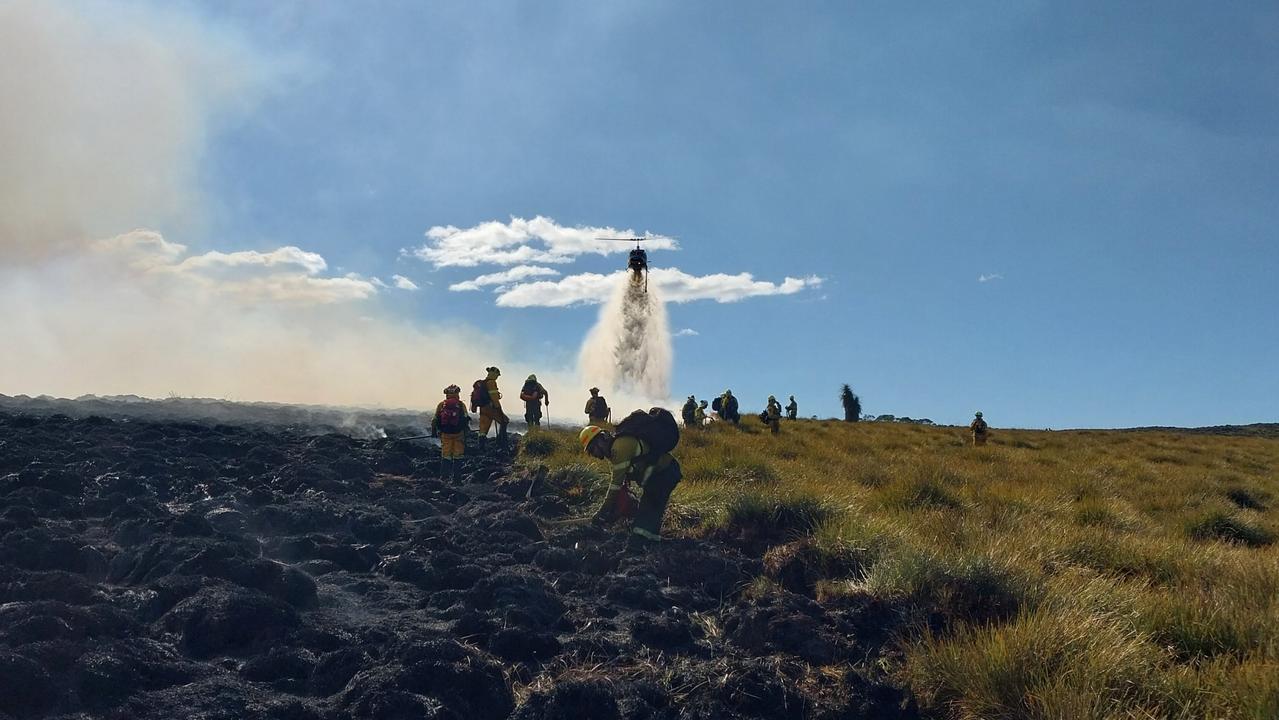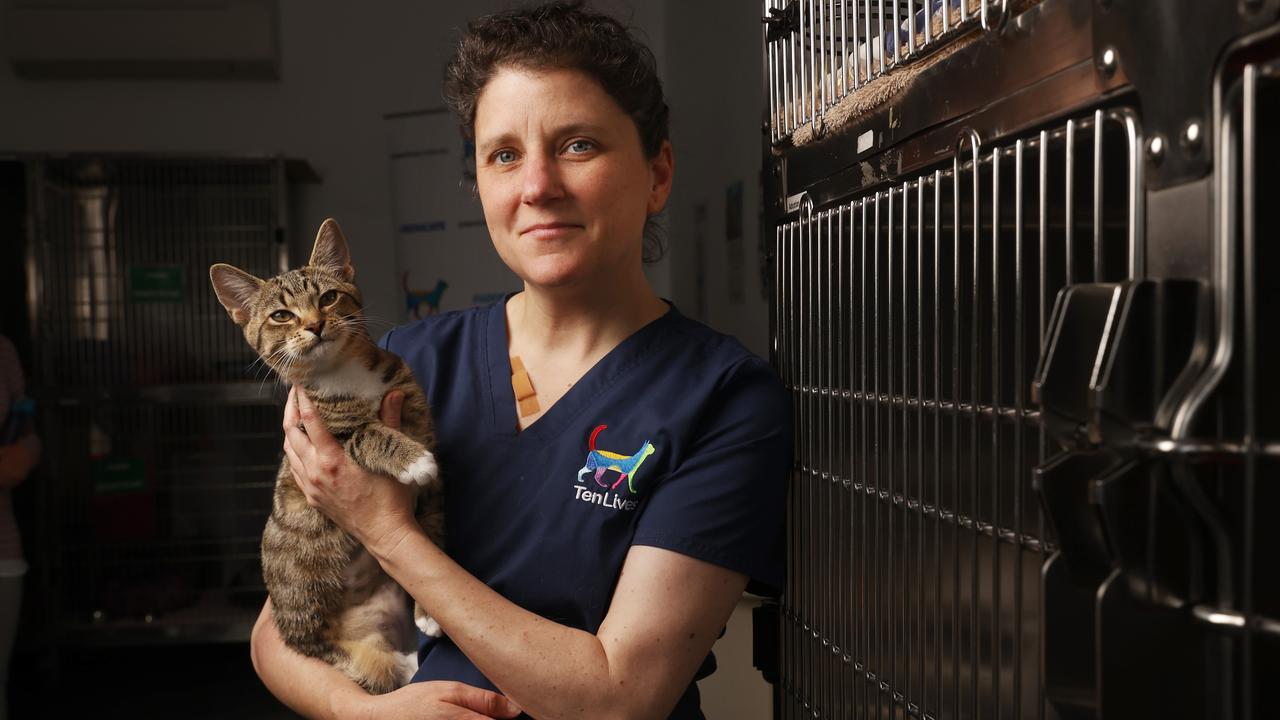Davey St hotel proposal back in revised form with 176 rooms, function centre, spa and wine bar
More than four years after the Fragrance Group caused a stir with their proposed 120m tall hotel for Davey St, the developers are back with a revised project for the site. SEE THE NEW ARTIST’S IMPRESSIONS AND DETAILS >>>
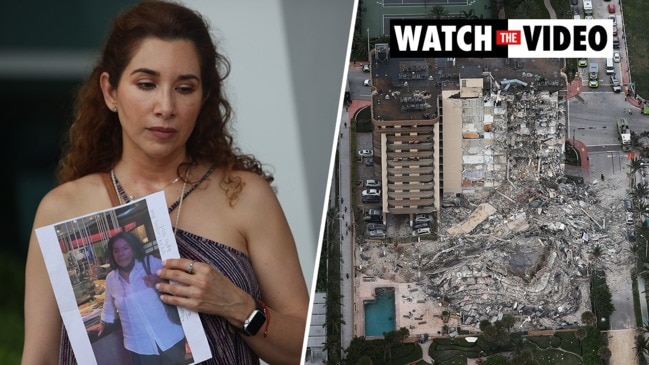
Tasmania
Don't miss out on the headlines from Tasmania. Followed categories will be added to My News.
- Fragrance Group reveal designs for residential apartment complex at site of former UTAS Conservatorium of Music
- Controversial hotel site sold as Hobart Not Highrise lends support to number of new projects
AN UPDATED application has been submitted to council for what could be considered Hobart’s most contentious hotel development project to date, with a significant drop in height and room numbers proposed.
In May 2017, Singaporean developers the Fragrance Group lodged development applications with the Hobart City Council for a 120m-high, 400-room hotel at 28 Davey St as well as a 75m-high, 495-room hotel at 2 Collins St — worth a combined $230m.
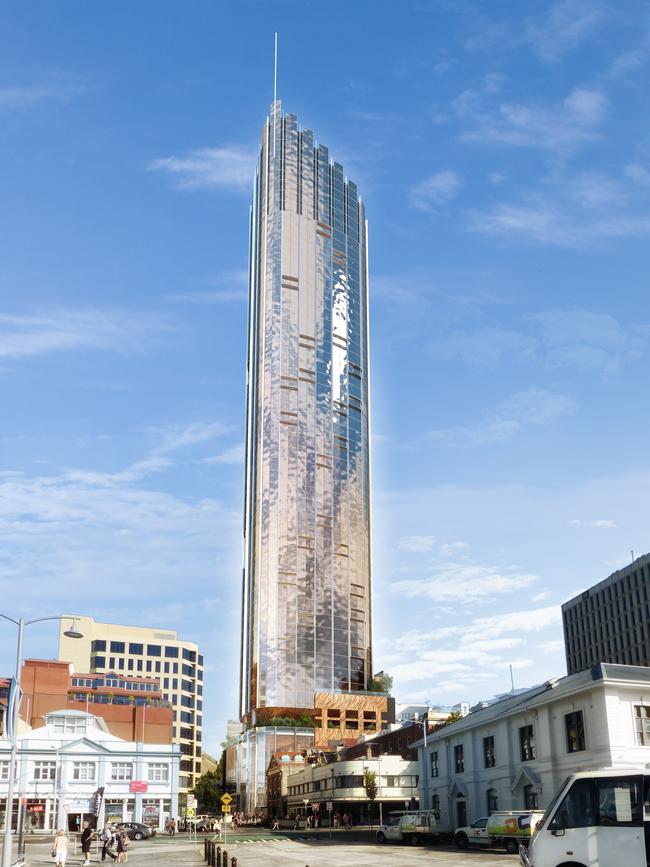
The proposals were for the tallest buildings ever earmarked for Tasmania’s capital and provoked significant public opposition.
The developer later put its Davey St hotel on hold and indicated it could re-examine the height of the proposal.
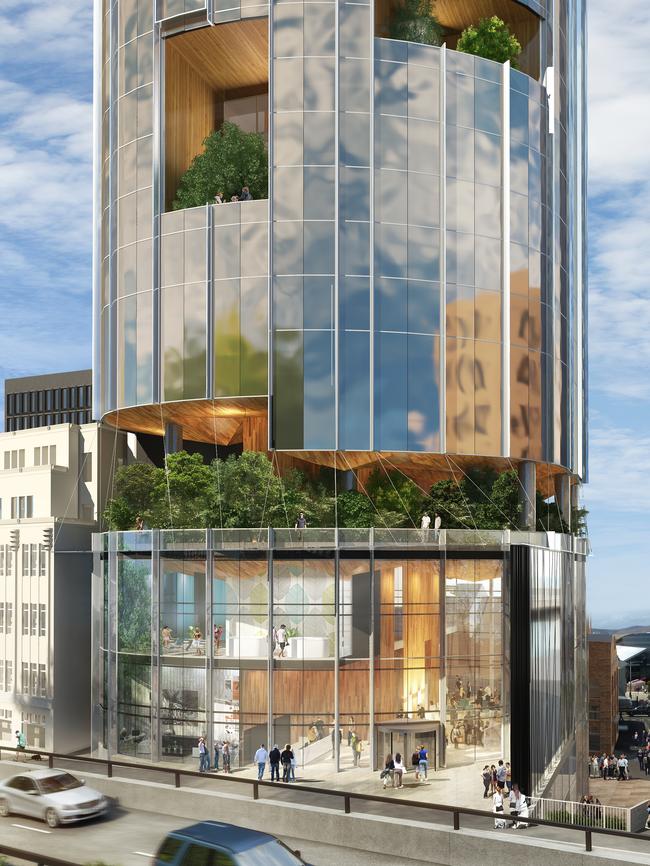
Now, a development application is being advertised for public comment for the site for demolition and a new building for a five-star hotel with 176 rooms, a function centre, restaurant and cafe, wine bar, spa, pool and shop.
Designed by local firm X Squared Architects, the new proposed building would be located between the state government Executive Building and the Hobart City Council’s offices, sitting at a height just short of the former.
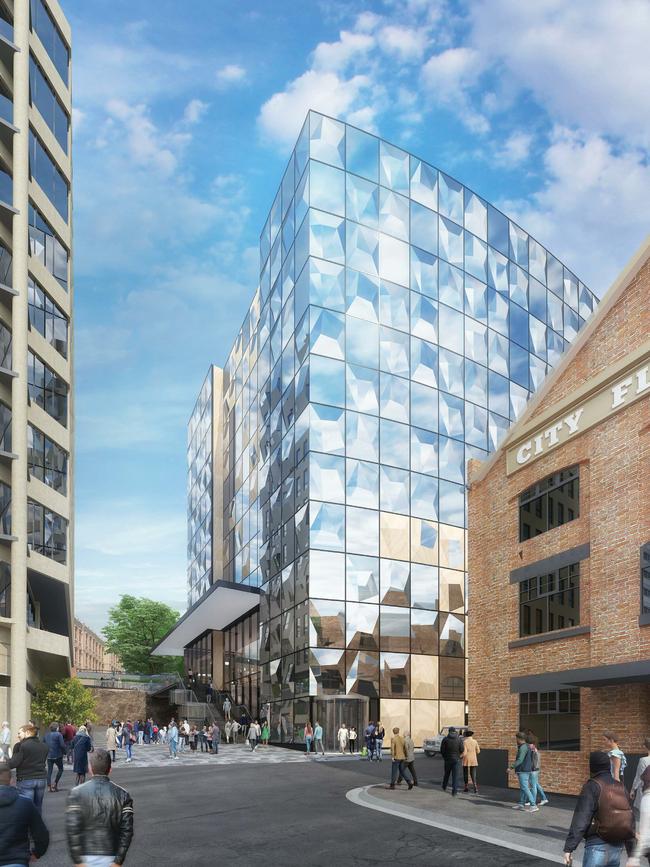
The planning report by Ireneinc Planning and Urban Design said the height of the 13 storey building would be approximately 40m from Brooke St and 33m from the Davey St entry.
The glass facade which featured in the original proposal have been retained in a similar way for this proposal with mirrored folded glass panels.
“The design of the hotel achieves a balance between respecting the city’s heritage and adding to an evolving culture of buildings in the streetscape,” the X Squared Architects design report said.
“It will enhance Hobart’s open space network and will help add much needed life back into a somewhat neglected part of the city.”
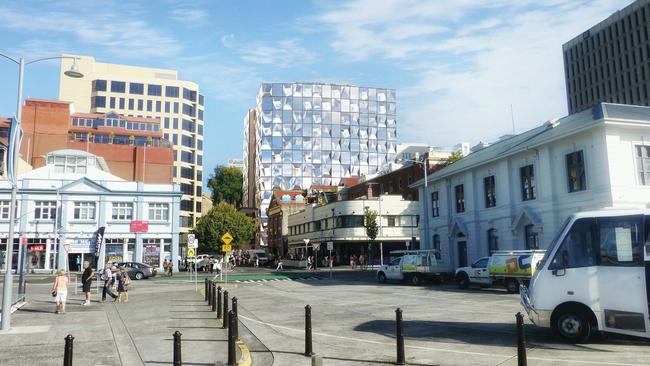
Historically, the site formed part of the grounds of the ‘old’ Government House and later part of the site of the Risby timber yard.
A previously mooted tunnel link between Brooke St and Franklin Square is no longer proposed in this application.
The design report said the hotel was Fragrance Group’s proposal to cater for the five star hotel market, having already completed the 3-3.5 star Styles Hotel and the four-star Movenpick Hotel.
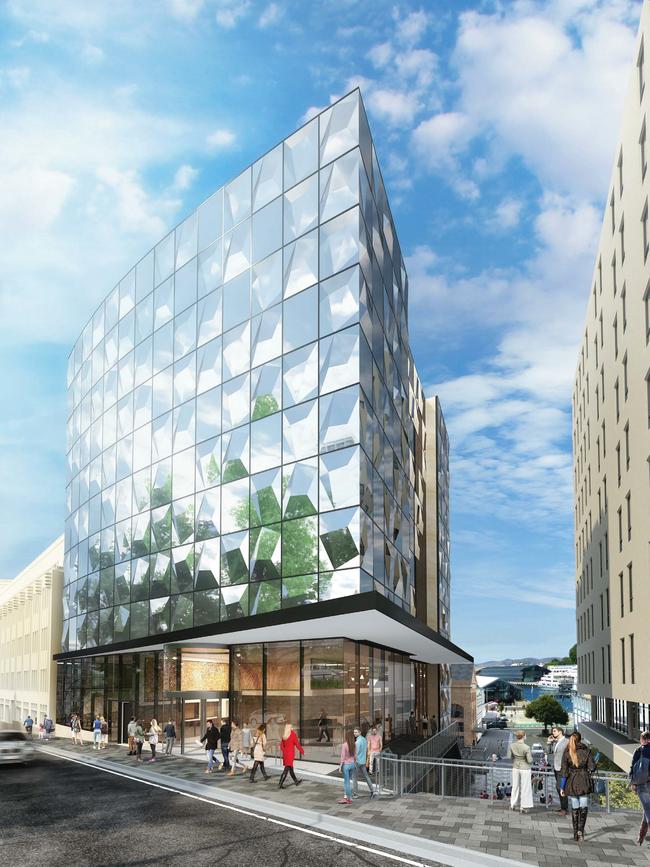
“The hotel will cater to the overall growth in tourism in Tasmania, the current shortfall in
the number of hotel rooms in the city and state and to burgeoning international tourist markets, set to dramatically expand, not least as a result of the increased capacity of Hobart International Airport since its runway extension was completed in 2017, and in anticipation of the reintroduction of international flights in the near future,” the report said.
“The capacity this hotel offers is projected to be absorbed by market demand in the short term.
“The development will provide a number of significant benefits in terms of economic and civic amenity and is likely to encourage further investment which will itself help to support the anticipated increased number of visitors.”
Public comment on the application closes on July 7.
