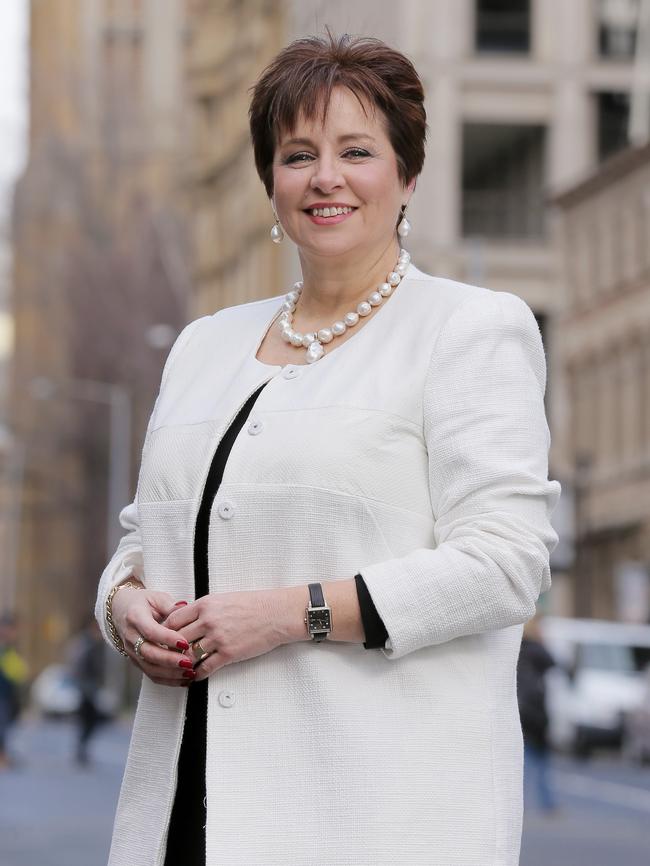Capital design at the crossroads as Hobart City Council looks to future
THE future character of Hobart will be driven by economic conditions, bold design and activation of the space between the buildings, say some of the city’s leading urban design minds.
Tasmania
Don't miss out on the headlines from Tasmania. Followed categories will be added to My News.
THE future character of Hobart will be driven by economic conditions, bold design and activation of the space between the buildings, say some of the city’s leading urban design minds.

The Hobart City Council — under pressure from developers and the public — is rethinking restrictions around building heights in the CBD and tomorrow will vote to engage a consultant to begin a review on the subject.
As the number of new infrastructure projects in the city grows, debate has raged about how to accommodate new buildings while maintaining Hobart’s heritage character.
A proposed building with a height over the limit can be approved if it meets certain criteria, including if it is found to provide an overriding economic benefit or the bulk of it does not significantly negatively impact on the townscape of the surrounding area.
In the last three years, around $334 million has been publicly and privately invested in development for the city.
Looking forward, the council alone has a 10-year plan for asset renewal and new infrastructure projects with a total expected cost of about $300 million.
Lord Mayor Sue Hickey said now was the time to start the conversation with the community about what the city should look and feel like in 10, 15 and 20 years’ time.
“I think if it is not this generation, it will be the next that will embrace the height [changes] mainly because of the increasing value of the land and the need for developers to get an economic return, plus, just as it has been in most world cities, land is scarce,” she said.
“While I love our heritage buildings, I often think we are very tokenistic in their protection because we only insist on preserving the facade yet the buildings often are gutted internally to make them usable. So, much of the heritage disappears anyway.
“I believe every generation has the right to leave its own architecture and that we should not lock Hobart up in a time warp that holds up development and all that goes with it — jobs, wealth for the community and opportunities.
“I would also like to see much more exciting and brave architecture in our city.”
While there might be a future change to building heights, it is actually everything else in between we should concern ourselves with, says Hobart landscape architect Jerry de Gryse.
“The city has got more land in its road network than it does in all of its parks and gardens — the roads are critical public open space that need to be considered as environments for people to walk as much as they are for getting traffic in and out of the city,” he said.
“It’s the space in between buildings where daily life is played out, where we debate the big issues, meet and greet and talk.
“Stunning architecture can drive a city’s rebirth or it’s branding and identity, but meanwhile, for people living in the city, it’s about the daily life and spaces where that plays out which isn’t so much inside the buildings.”
A common criticism from members of the public over recent years has been that too many of Hobart’s new buildings were “grey, bland, concrete monoliths”.
Mr de Gryse said there was some truth to that criticism, but not necessarily for the reasons people might think.
“The more commercial a building is, the more that return on investment has to be achieved, which means you’re forced into an economy of material,” he said.
“It’s being partly driven by the economics of building rather than the quality of our architects because we’ve got very good architects in Tasmania.”
He said the University of Tasmania’s plans to progressively move more departments into the CBD would bring Hobart to life after dark.
“If you’re a trader in Sandy Bay, you might be a bit upset, but that’s all part of the ebb and flow of the economy,” he said.
“The city centre needs to be dense with activity and that will drive a modern, thriving economy.”
It’s the space in between buildings where daily life is played out, where we debate the big issues, meet and greet and talk.
Urban designer Nick Booth moved to Tasmania from the UK eight years ago and has cast his eye over the city from a European perspective.
He has since designed potential future images of what Hobart could be, intending to trigger discussion.
Murray St was of particular interest, he said.
“When I was walking around the city and came to the Treasury building — you’ve got that beautiful building and the cathedral and a line of beautiful classical buildings behind you and I thought if this was any European city, this would be a square,” he said.
“It represents the state, history, banks, the church — it’s got every aspect of society within it, but it’s being used just as a feeder road between Davey and Macquarie streets, coupled with the fact that at certain times of day it’s just completely empty.”
Both Mr de Gryse and Mr Booth are of the opinion that not much can change until the city sorts out its traffic issues.
Blandness and the destruction of Hobart’s unique heritage features would be the top two things to avoid going into the future, Mr Booth said.
“I think people tend to see heritage as a roadblock, when in actual fact the heritage of Tasmania is a unique selling point,” he said.
“It makes it slightly hard for developers, but then making developers work just that little bit harder actually makes them better developers.”


