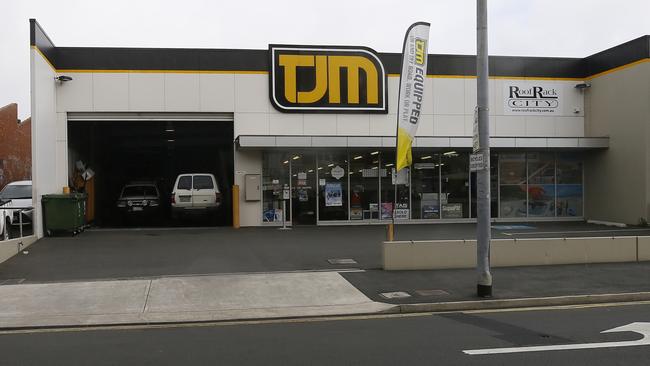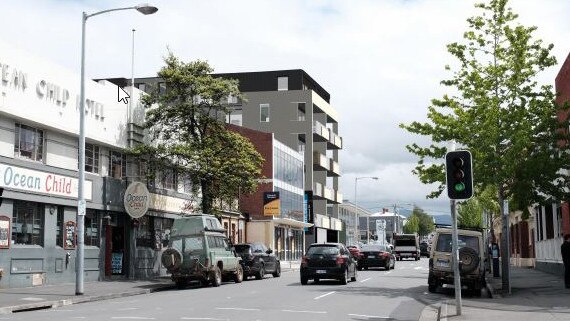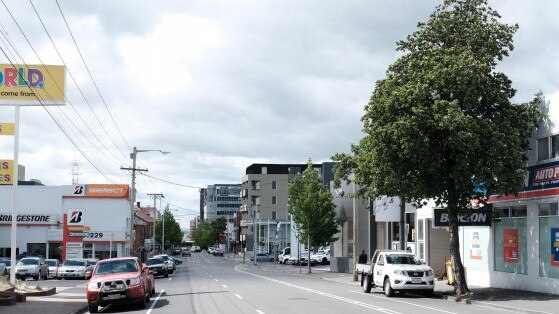Application submitted for 20-unit complex at 98 Argyle St
A former automotive store on a major arterial road in Hobart would become a six-storey unit complex under an application submitted to the council. SEE THE ARTIST’S IMPRESSIONS >>>
Tasmania
Don't miss out on the headlines from Tasmania. Followed categories will be added to My News.
- Mt Wellington Cableway Company’s DA to be publicly advertised for comment by Hobart City Council from Monday
- Construction company Boral faces charges over Aboriginal relics
A FORMER car parts business would be transformed into a modern apartment complex, with an aim to provide “much needed housing stock” within easy walking distance of Hobart’s CBD.
Local firm LXN Architecture and Consulting has submitted a planning application to the Hobart City Council for demolition and a new building for 20 apartments at 98-110 Argyle St.
The property is owned by Costmac Investments Pty Ltd.
The estimated $6.5m development would see the existing double storey commercial building previously occupied by a motor vehicle parts business become a six storey apartment complex.

An architectural statement by LXN said the proposal would provide a high-quality residential apartment building, offering a mix of two and three bedrooms, across five levels.
It would also include 20 carparking spaces and 18 bike parking spaces.
“The proposal is considered to be a modest development in the context of the city and an
appropriate scale within the streetscape,” the statement said.
“Each apartment has a very liveable floor plan with apartments ranging from 88.5m2 – 109m2
in size with generous private outdoor space.”

The planning report submitted by ERA Planning and environment said the maximum overall building height was proposed to be approximately 20m.
“The 100m radius demonstrates the surrounding area does provide for differences in building height, consistent with how existing building heights relate to each other,” the report said.
“The heights of the UTAS buildings [on Melville St] provide for relatively abrupt transitions to neighbouring developments. However, due to the topography of the landscape and other medium scale developments in the area, the heights do not look out of place within the built landscape.”

The report concluded that the development would provide much needed housing stock for the Hobart population “in a zoning which encourages residential development.”
Public comment on the application closes on June 2.



