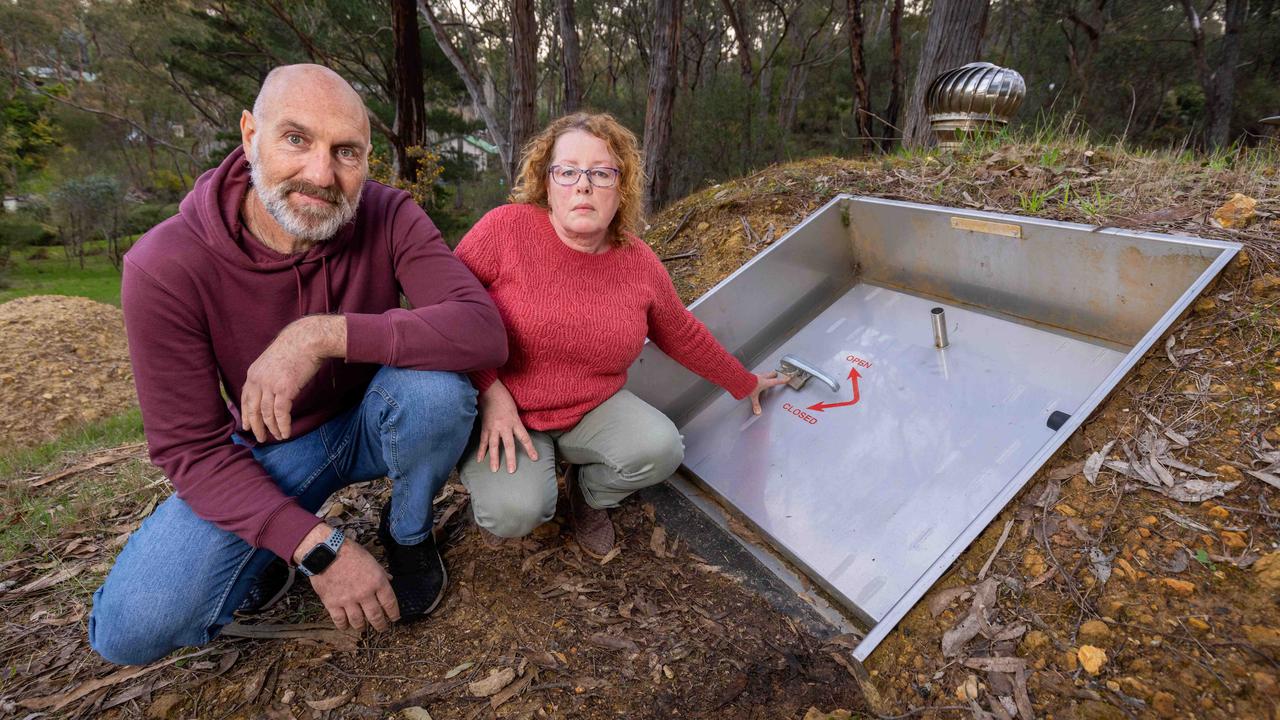$100m Lot Fourteen Entrepreneur and Innovation Centre to feature shops, food hall and adjoining Central Park
Plans for the $100m centrepiece of Lot Fourteen – featuring shops, a food hall and an adjoining “Central Park” – are set for formal approval on Wednesday.
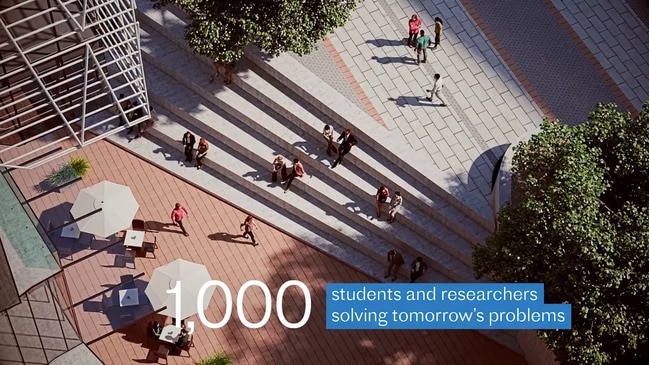
SA News
Don't miss out on the headlines from SA News. Followed categories will be added to My News.
New details of the $100m Lot Fourteen innovation centre have emerged, including plans for shops and a “Central Park”, as the state assessment panel is expected to approve it on Wednesday.
A report to the State Commission Assessment Panel recommends giving the 16-storey Entrepreneur and Innovation Centre at North Terrace the green light.
The 4800sq m site will feature an open foyer area with conference and event facilities and a retail and food hall, an office tower, two floors of innovation space, a rooftop terrace and room to park 300 bikes in the basement – but no cars.
The Central Park will sit to the development’s north, and public plaza to its south – both subject to separate development applications.
Open lawns, large trees and play spaces are planned for the park, along with a concert and event stage, semi-formal playing fields for touch football and soccer, and gardens and water features.
A new western entry for the Adelaide Botanic Garden will connect it with the central park.
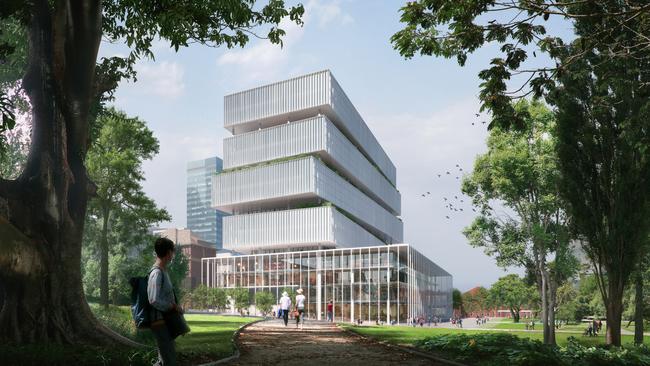
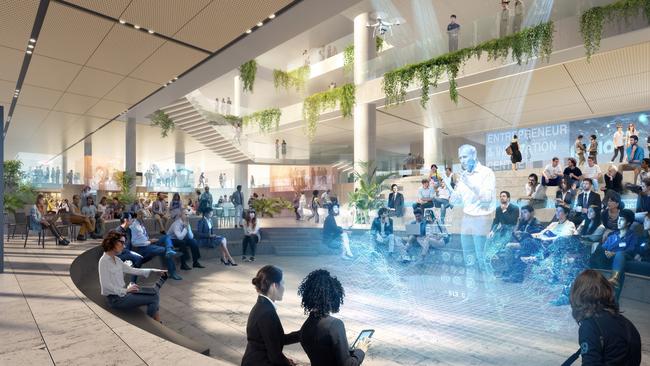
A report to the panel said the centre has “the potential to be a world-class innovation facility” and would be “the defining centrepiece of the Lot Fourteen precinct”.
“It is envisaged that the building be of a high architectural standard and achieve substantial gains in environmental sustainability,” the report says.
Renewal SA’s application says upper level occupants will get uninterrupted 360-degree views of Adelaide.
Significant changes were made to the plans, including reducing the building height from 88m to 66m, and alterations to make it integrate better with surrounding public spaces.
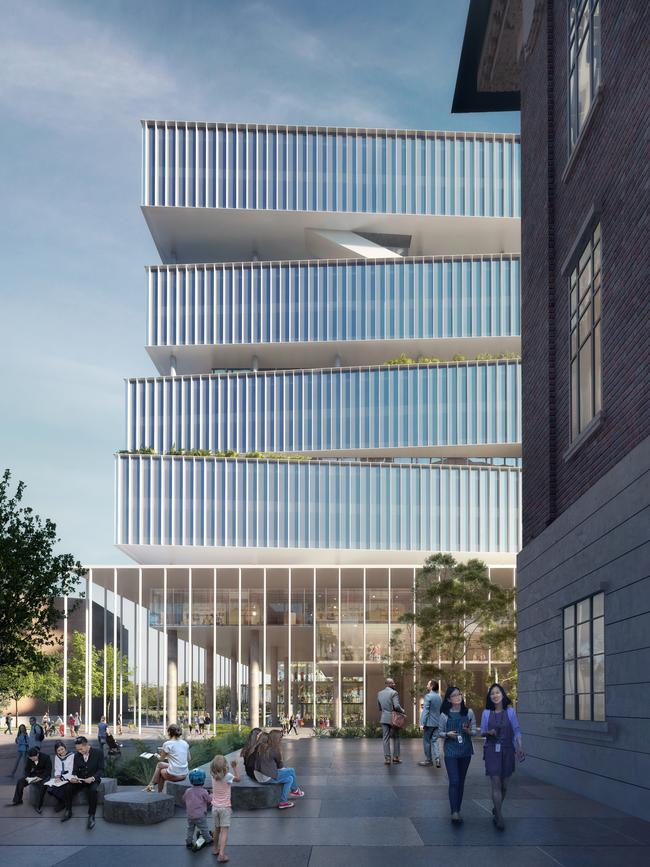
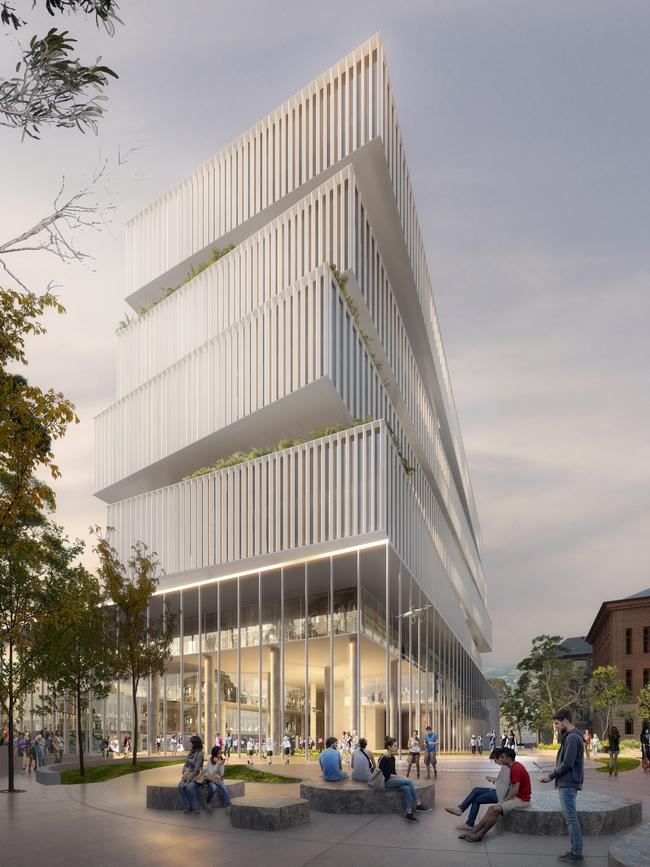
Lot Fourteen is already home to organisations such as the Australian Space Agency, Australian Institute of Machine Learning, SmartSat Co-operative Research Centre and Australian Cyber Security Collaboration Centre.
There are 35 businesses based at the former Royal Adelaide Hospital site now and by 2028, more than 6000 people are expected to work at Lot Fourteen.
Plans show Renewal SA has also applied for a land division to create a 99-year ground lease for an unnamed developer.
The developer will build, own and manage the Entrepreneur and Innovation Centre but the Government will keep ownership of the land.
On Monday, it was announced that the world’s biggest company, Amazon, would establish an office at Lot Fourteen.
michelle.etheridge@news.com.au
Originally published as $100m Lot Fourteen Entrepreneur and Innovation Centre to feature shops, food hall and adjoining Central Park




