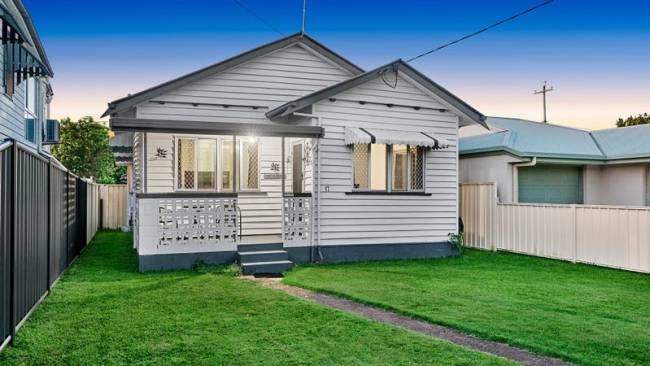Home renovation Melbourne: Why getting the kids involved could be the best decision you make
Savvy kids, keen on having their say on the lifestyle they want to enjoy are helping their parents, future-proof their home.
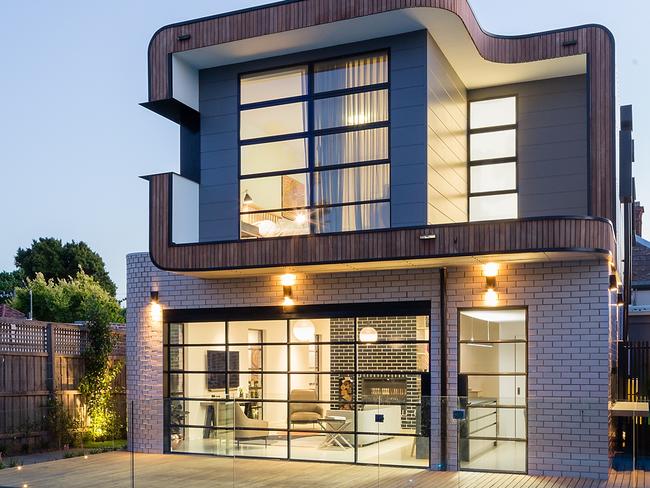
Property
Don't miss out on the headlines from Property. Followed categories will be added to My News.
You may not think to consult your kids before you embark on a renovation, but in the interests of living harmoniously, this may just become the new norm.
Renovating a family home is not just about orientating main living areas to face north, or keeping to local council regulations and building within designated envelopes. If anything, kids will define how the house is used – if you don’t consider their needs, your kitchen will become a dumping ground for school backpacks and sports gear, and the family living room, a teenage hangout for their friends.
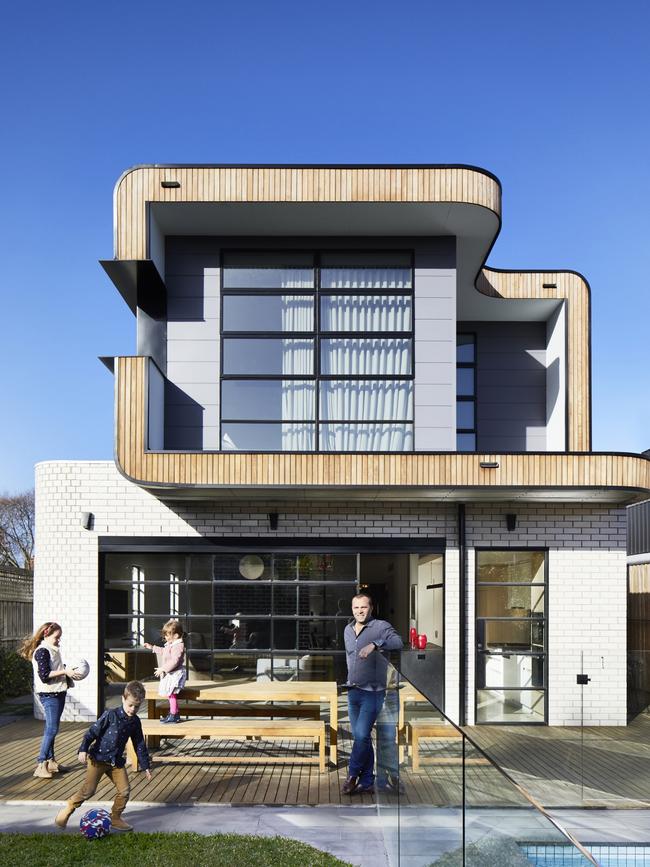
When Simone and Garrick Rollason were working on renovation plans for their Victorian-era cottage in Melbourne, their three children, Chloe, 13, Isaac, 10, and Sienna, 7, were keenly interested in how it would play out.
Simone, who is a student architect, says while her husband wasn’t too fussed about the intricacies of the renovation, the children certainly were, getting caught up in the excitement of what was to come.
LONG-TERM SOLUTIONS
Their architect, Patrick Jost, says the brief was to knock out a dilapidated lean-to and then build out and up, to give the Rollason family enough room to live comfortably for now – and in the future.
An open plan living room with a fireplace became the central focus of the home where the family would come together. The dining room sits on the flip side of the fireplace.
“From the kitchen you can see all of the living areas and out to the pool. We petitioned off the dining space but we didn’t close it off, which completely works as a social arrangement for a family with kids.” says Patrick.
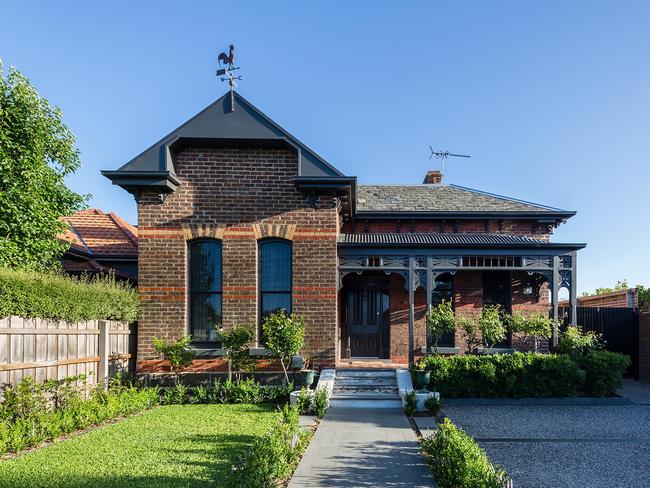
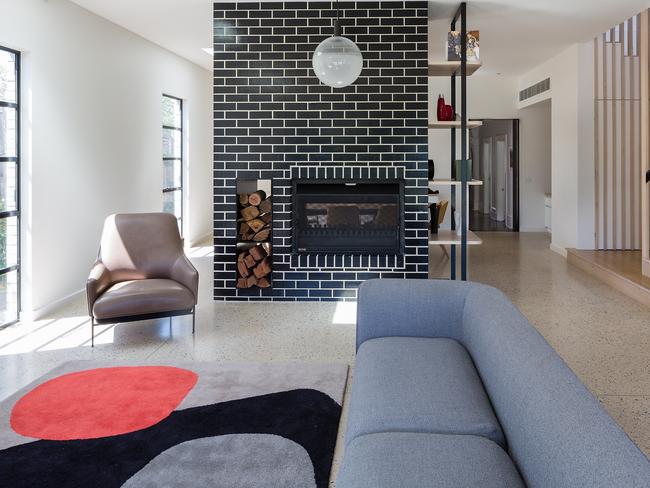
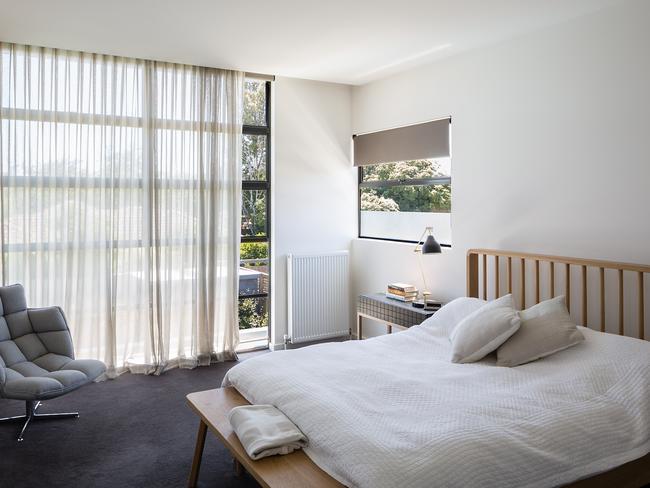
As the children are no longer infants, the master suite, which had been on the ground floor in the heritage section of the original home, was relocated up into first addition. A study was also added for parents to work from home, as needed. Garrick is an early riser, so the master suite has a walk-in robe between the bedroom and ensuite to buffer out noise from the shower before he heads off to work.
“How every family member functions in the house has to be considered,” says Patrick, who also incorporated under-staircase wine storage for Garrick.
GETTING IN QUICK
As for the original master bedroom, it was spruced up with an ensuite and quickly claimed by eldest child Chloe.
“She is almost a teenager now, but she has been able to grow into that room … and she doesn’t hold everyone up because she has her own bathroom,” says Patrick.
“It’s these kind of things that you plan early on that make all the difference years down the track.”
Simone says Chloe, who studies ballet, was particularly thrilled about her new bedroom.
“I think this new configuration of the house suits the children well. Chloe is becoming a teenager and is enjoying having her own privacy, doing her hair for ballet in peace. I’ve noticed that recently she has taken down all the Pink things and drawings … it’s been a great room for her to transition into a teen.”
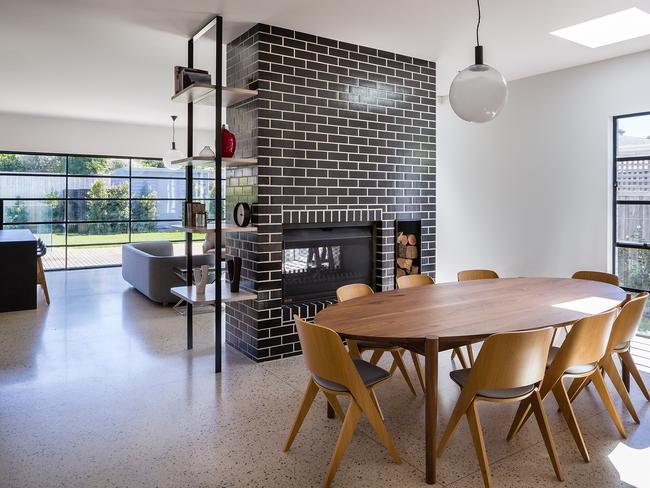
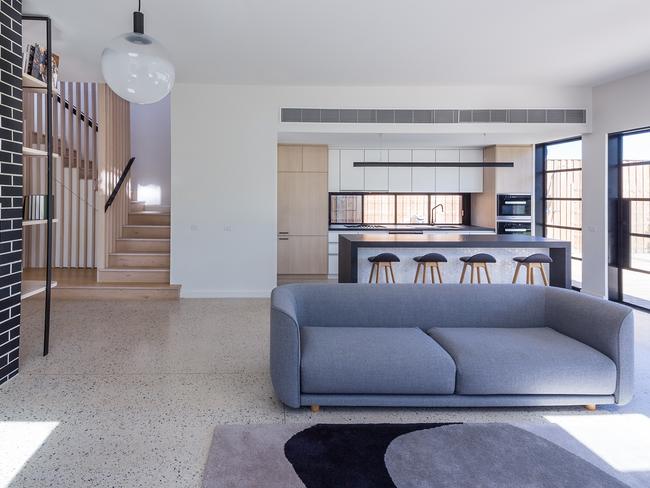
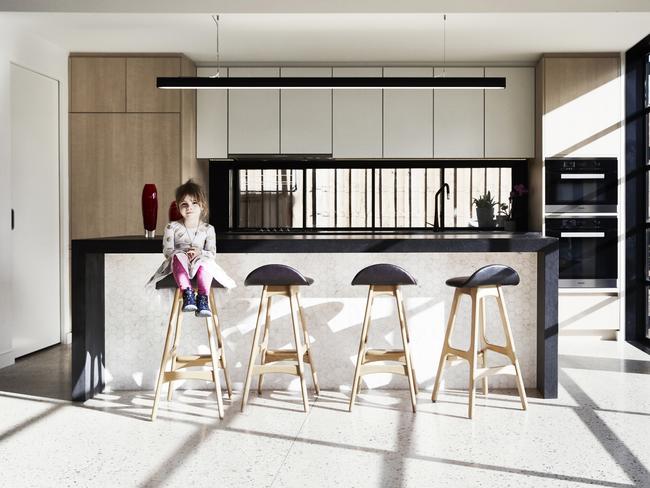
Although Issac has a slightly smaller bedroom than Chloe, the lofty 3.7m ceilings have been used to gain extra storage space.
“My son is a big-time reader, so we have made great use of the space,” says Simone.
“All his books are on elevated shelves.”
With all three secondary bedrooms in the original part of the house at the front of the floorplan, a fourth living area nearby has also been claimed by the siblings as their own lounge room.
“They are starting to spend time there as they get older, and there is a fold out bed in there for sleepovers.”
A study nook has been incorporated near the kitchen, but Victoria’s frequent Covid lockdowns meant all three children eventually retreated to their bedrooms for a quieter study experience.
“When we were designing that space, my philosophy was that we could keep an eye on all the children while they are studying, as so we had a multipurpose bench built in with power points and USB ports.”
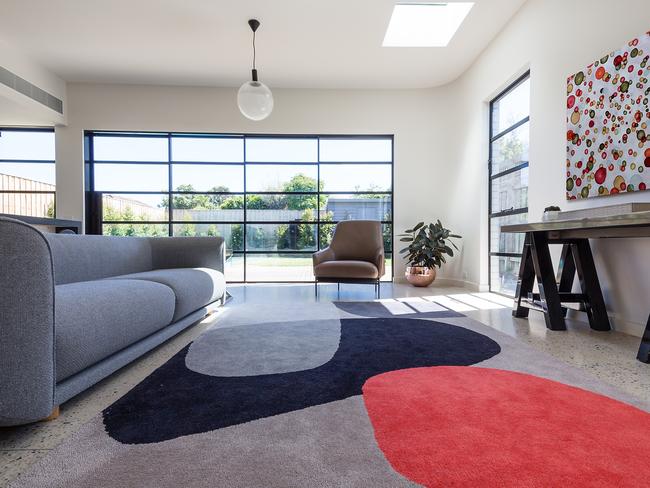
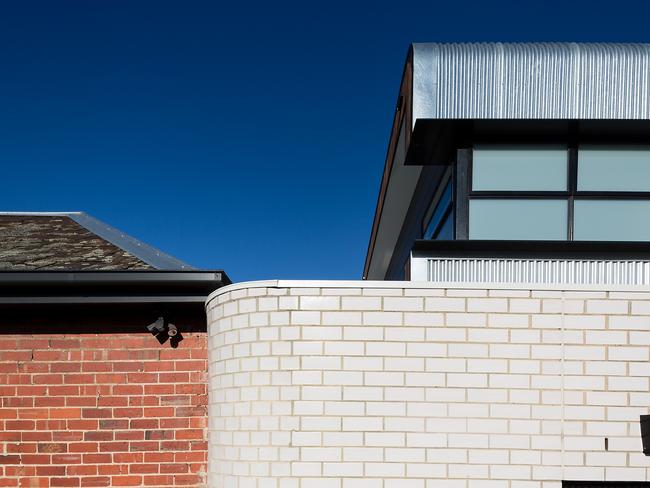
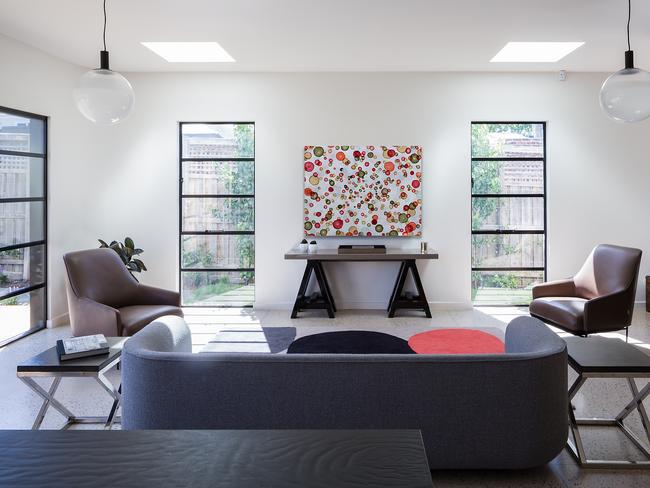
FAMILY FIRST
Simone says most of the internal design solutions in the new renovation centres around making the children feel comfortable and safe in their home. The layout of the kitchen, in particular, would become a focal point in the design brief.
“For me, it was very important to have an island bench where the children could eat comfortably. I wanted that to be a big space for them, so I haven’t even put a sink in the breakfast bar. I wanted this flat space where they could share food after school or after sport.”
The kitchen splashback also features windows that look out to the side yard, while from the other side of the kitchen, you can see straight out to the pool.
In another forward thinking move, an outdoor shower was fitted, but it’s the laundry space that most impresses Simone, and it’s not just because she has easy access to the clothesline just outside the door,
“From the pool, the kids then go directly into the laundry to drop off all their wet swim stuff, which then leads to a powder room. They don’t have to traipse through the house all wet and that makes me very happy.”
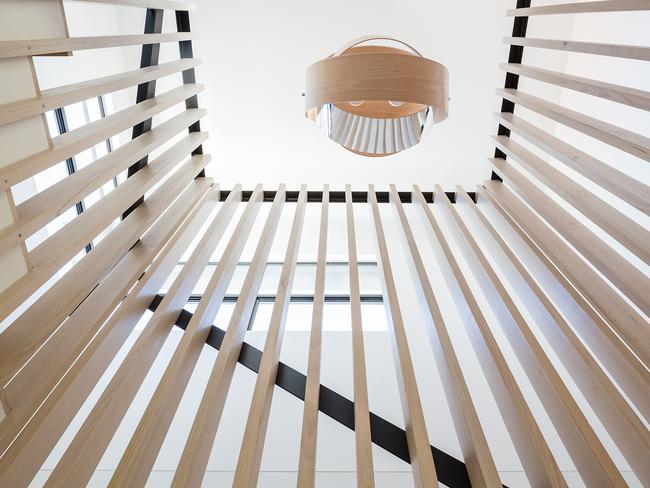
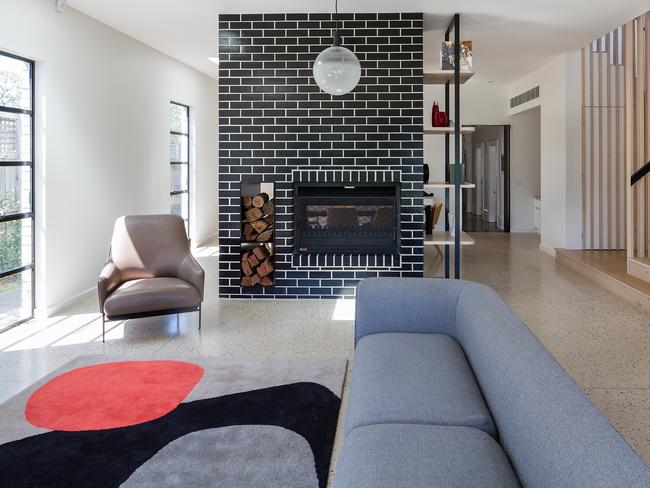
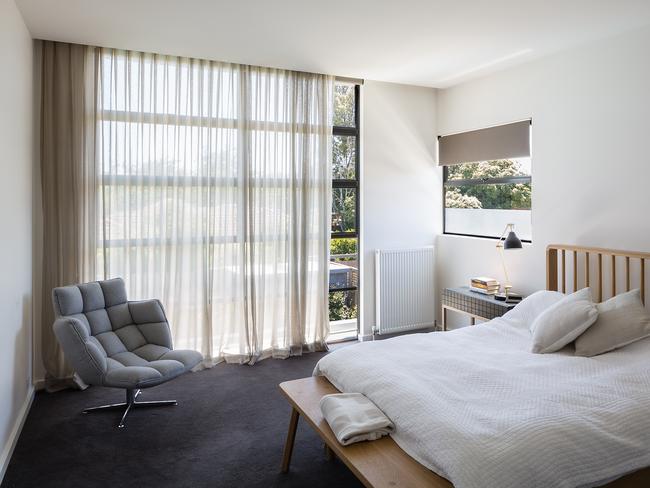
Having lived through a renovation with young children and happily made it to the other side, Simone says being open with them about the building process helps. Giving them a realistic time frame about when they could move back into their home and getting them to help with some practical fittings and fixtures choices was also beneficial.
“They knew this was not going to be something that would be done in a week, but they were curious to go on this journey with me. They would come to the bathroom shop, or they would ask questions about why we chose a particular brick or style of joinery. I had a great open dialogue with them and they felt like they were a part of the experience.”
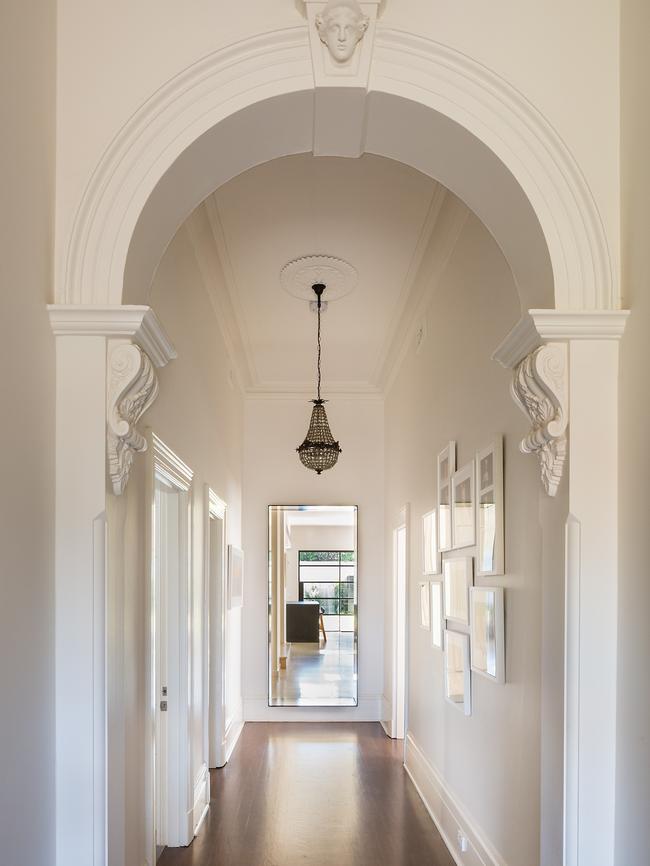
TIPS
If you’re looking at furnishing your new home but have young children, Savita Vaghnani, proprietor of Domayne commercial and interior design at Sydney’s Alexandria, says buy good quality furniture first up and you’ll be set for a long time, regardless of rough play and food or beverage accidents. Steer towards high performance textiles on lounges like Mokum or Zepel, which are easy to wipe down, and for high traffic areas bring outdoor rugs in.
Understanding how your children will live in the family home as young adults will shape your design plan
Future proof your furniture
Kids rule the roost
Future proof your furniture
“From the kitchen you can see all of the living areas and out to the pool. We petitioned off the dining space but we didn’t close it off … it works as a social arrangement for a family with kids.
Originally published as Home renovation Melbourne: Why getting the kids involved could be the best decision you make




