Developer’s plans for 36 new townhouses in Kingston revealed
Builders who previously built 18 townhouses in a burgeoning community hub have proposed a further 36 units for the transforming area. SEE THE PLANS >>
Opinion
Don't miss out on the headlines from Opinion. Followed categories will be added to My News.
- Chambroad presents four options to Clarence City Council for way forward on Kangaroo Bay development
BUILDERS who previously built 18 townhouses in a burgeoning community hub have proposed a further 36 units for the transforming area.
Kingston-based Revelstoke Builders has lodged a planning permit application to Kingborough Council to build new homes at Kingston Town Village.
The block at 33-59 Maranoa Rd, Kingston backs onto houses which border the highway, with the builders proposing access to the properties over 99 Channel Hwy.
It comes after Revelstoke built 18 units at Kingston Town Village in 2017 and 2018, which included three- and four-bedroom properties.
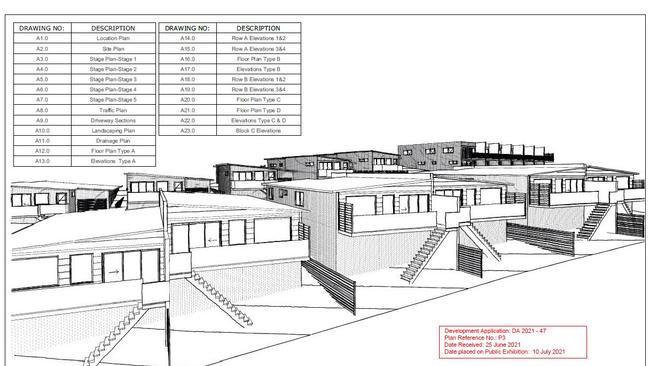
The new proposal backs onto the 18 unit lot and is split into two zones on the northern side of Kingston Town shopping centre.
Zone one would feature two rows of units. The first row would feature 12 units predominantly with a deck, garage and two bedrooms.
Row B would include nine units mostly three bedrooms, a deck and garage.
Zone two would consist of seven one-bedroom units with a private outdoor space and concrete car space.
Some units would also boast a walk-in-wardrobe and ensuite bathroom.
A retaining wall would border the shopping centre-facing side of the development, while a new fence would border the driveway exiting onto the Channel Hwy.
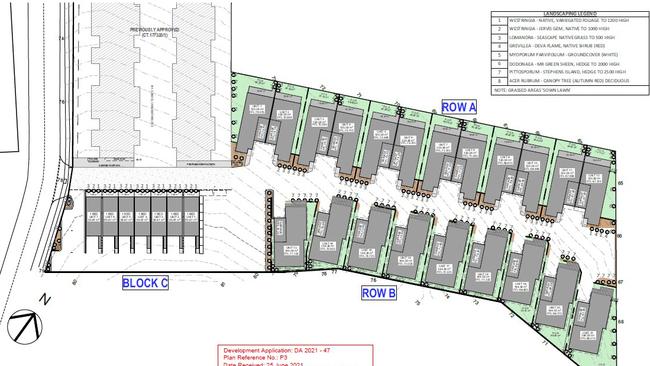
The plan shows the development would be constructed in five stages, with zone two being completed last.
Home sizes varied, with the one-bedroom units all 51m2, the two-bedroom units all ranging from 72m2 to 120m2, and the three-bedroom units covering 141m2.
The maximum allowable height for the buildings was capped at 8.5m, with plans showing varied heights due to the slope of the property all well below the maximum height limit.
Revelstoke Building Solutions declined to comment on the proposal.
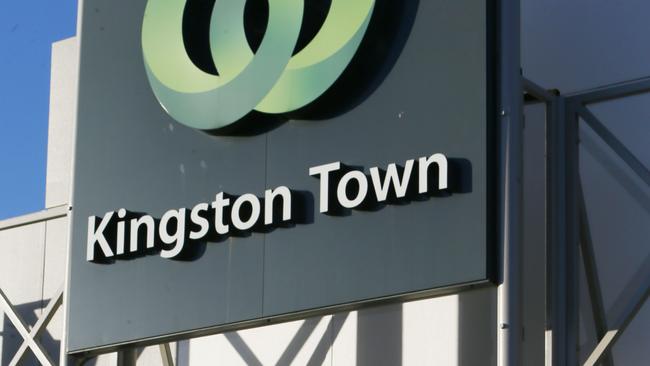
Kingborough Council’s Kingston Town Centre Place strategy drafted in February last year details a vision for the area, including developing Kingston Town Centre’s civic spine.
The draft cites Australian Bureau of Statistics 2016 census data saying Kingston’s population was 10,409.
“The suburb has a higher percentage of young people, family households and professionals compared to the state average,” the draft reads.
“With investment in new residential development, the Town Centre will soon be home to a new population of higher density residents located in the heart of the centre.”
The council received the development application on June 25.
Submissions for the plan are open until July 23 via kingborough.tas.gov.au
Hotel/council chambers hybrid planned for Kangaroo Bay
CHAMBROAD Overseas Investments proposes converting its failed Kangaroo Bay hotel and hospitality school buildings into chambers for Clarence City Council and a hotel with private apartments.
Few have difficulty with an iconic building on the waterfront, but the new plan retains two additional high-rise buildings presenting a four-storey facade to Cambridge Rd. Furthermore, four-storey buildings for 87 apartments are planned on neighbouring land which council is also selling to private developers.
The developer commissioned artist’s impression of the Kangaroo Bay site conveys a perspective only available to a helicopter while the signature street-level vista will be blocked by a wall of glass and concrete.
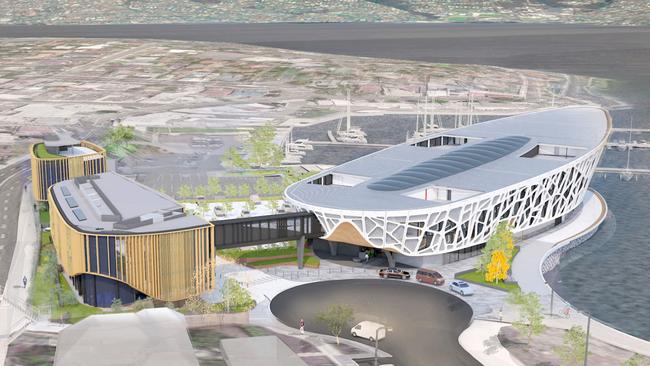
A five-star tourist hotel has again proven uneconomic despite the expected return of international tourism in time for the hotel’s completion.
The reality is that visitors prefer staying in the cultural and social heart of the capital city from where they daytrip to regional attractions. There is no desire to stay in residential satellite shires like Clarence.
This reality bedevils the Tasman Peninsula which houses the state’s No. 1 tourist drawcard but fails to attract overnight stays.
For this reason, despite pokie-monopoly promises, the Port Arthur Motel was never redeveloped into a high-end tourist hotel.
The exception is the Mona-style themed tourism, but Clarence has failed to deliver any vision or theme to attract tourism.
“Build it and they will come” is a mantra of those spending public money, but not for those facing commercial reality.
Unfortunately, private luxury apartments are the only commercial reality for Kangaroo Bay, but is this the best use of iconic public land?
As a substitute for the failed hospitality school, Chambroad proposes converting one of the buildings into a new council chambers.
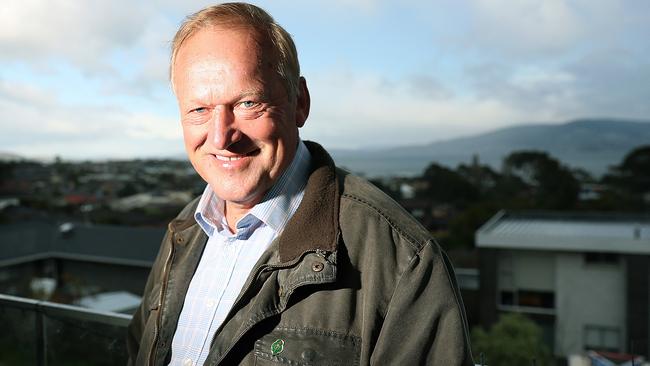
The hotel/council chambers concept is modelled on Devonport’s Paranaple Centre with a tourist hotel and a neighbouring building for the council chambers. Built with federal (your) money the hotel works because Devonport is a stand-alone city that, unlike Clarence, is the social and cultural heart of its region. It is also the sea gateway to Tasmania and while Clarence houses the air gateway, we already have a five-star hotel at the airport.
On a lighter note, a council chambers in Kangaroo Bay might provide relief for the embattled Rosny Golf Course that has been mooted as a future site for a new council chamber.
The proposed cultural space is desirable.
Rather than a Eurocentric cultural centre, an Indigenous interpretation centre complete with uncomfortable historic facts would be appropriate and might just be the theme for attracting tourists.
Aged and/or childcare training is proposed for the third large block house with some commercial space. This is further proof that, without public money, the site is not a commercial proposition unless public land is converted to private apartments.
The problematic loss of public own space remains unchanged.
The council has previously obtained a social licence for a widely consulted concept plan. It is now a matter of history that the council, in collaboration with the state government and Chambroad, chose to ignore the community and press ahead with a glitzy, commercially unviable overdevelopment.
Chambroad’s failure means that the council now holds the whip hand.
There is no legal or moral obligation to accept any of Chambroad’s proposals or to help them recover the purported $11m invested in this failed project. What sympathy Chambroad may have had has evaporated as they rebuffed attempts to reduce the secrecy around the development and agree to conditions designed to give some assurance around the project.
It is now the council’s turn to play contractual hardball and open the site for public purposes.
There are local developers who are in tune with community needs and expectations.
Tony Mulder is a councillor on the Clarence City Council.


