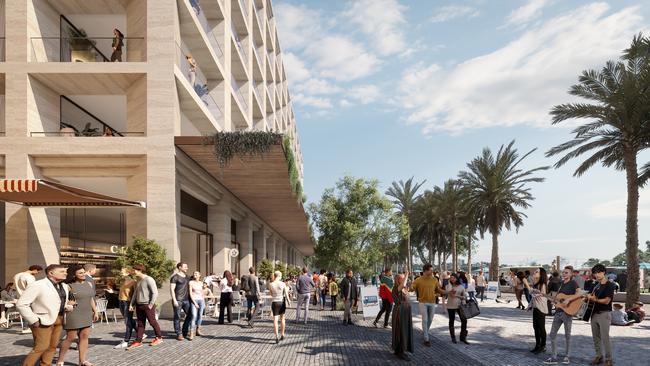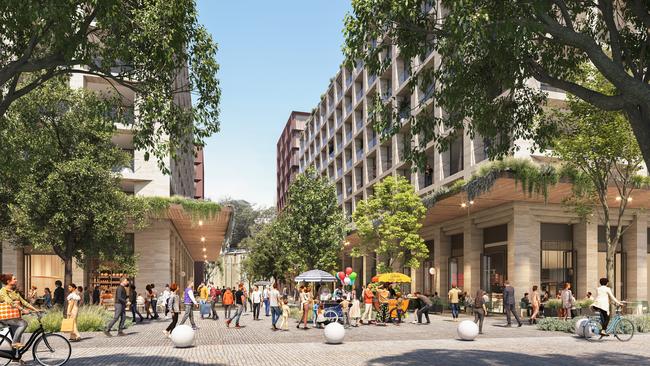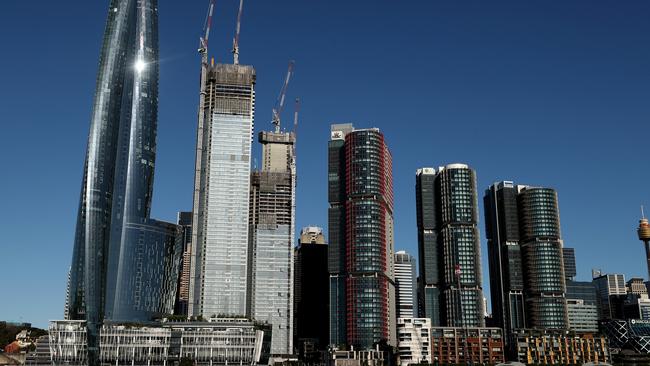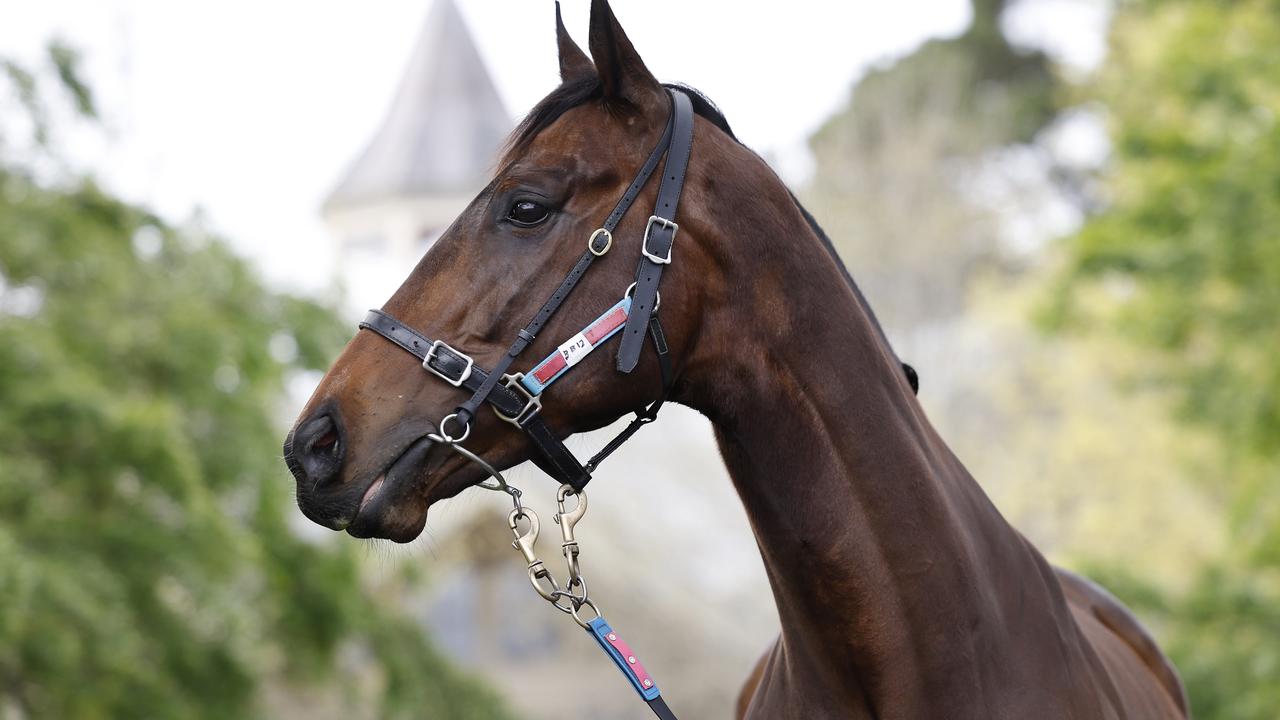Underground food court, 10-storey building underpin Central Barangaroo proposal
Plans set to be placed on public exhibition reveal what the final step in the revamp of Barangaroo’s waterfront will look like. Take a sneak peek.

NSW
Don't miss out on the headlines from NSW. Followed categories will be added to My News.
The final step in the revamp of Barangaroo has edged closer, with fresh designs to be released for public feedback as early as this week for the Central Barangaroo precinct surrounding the new Metro station.
An underground food court and shopping centre linked to the Barangaroo Metro stop are part of the latest proposal for the high-profile waterfront site, while a luxury hotel operated by an international company will also underpin the development.
New images shared exclusively with The Daily Telegraph show the reworked plans for the site, which will include 150 apartments.
The proposal features seven new buildings, with six of those expected to be between seven or eight storeys, while one in the southeast corner will be up to 10 storeys – in a bid to address controversies over height limits which have dogged the site.
Those looking forward to the new precinct however will have to wait another five years for it to be finished, with developer Aqualand hoping to gain approval and start work before the end of the year.

Construction is predicted to be completed in 2029.
It comes after years of legal battles and delays over the site, which is slated to also include pedestrian thoroughfares lined with restaurants and bars.
Previous designs included a 20-storey tower at the northern end of the site, which has since been axed, while the overall scale of the development is 30 per cent smaller than what had previously been proposed.

In 2022 then-Premier Dominic Perrottet stood with former Labor Prime Minister Paul Keating and announced height limits for the area would be reduced, leading to criticism from the developer over a lack of clarity on what was permitted at the site.
Tim Robertson, project director at Aqualand, said he was hopeful the latest plans had addressed previous concerns.

“Projects like these get a lot of scrutiny, that comes with the territory, but we’re ready to get on with it and deliver something that honours the promise of this spectacular location,” he said.
“Once the Metro opens later this year we expect that many people will ask what the holdup has been with Central Barangaroo. Thankfully we’ve had really clear direction from the new government and we’re ready to get on with delivering a fantastic lifestyle precinct for Sydney.”
The design has been backed by Minister for Lands and Property Steve Kamper, who said “the refined design prepared by Aqualand delivers a world class mixed-use development of residential, commercial, community and cultural uses, while balancing the views of the local community”.
The NSW Government in 2019 reached an out-of-court settlement with Central Barangaroo neighbours Lendlease and Crown, after the NSW Supreme Court found the government hadn’t negotiated in good faith about height limits at the site which could have impeded their views.
The Barangaroo Metro is expected to open later this year as part of the City and South West Metro line.
More Coverage
Originally published as Underground food court, 10-storey building underpin Central Barangaroo proposal





