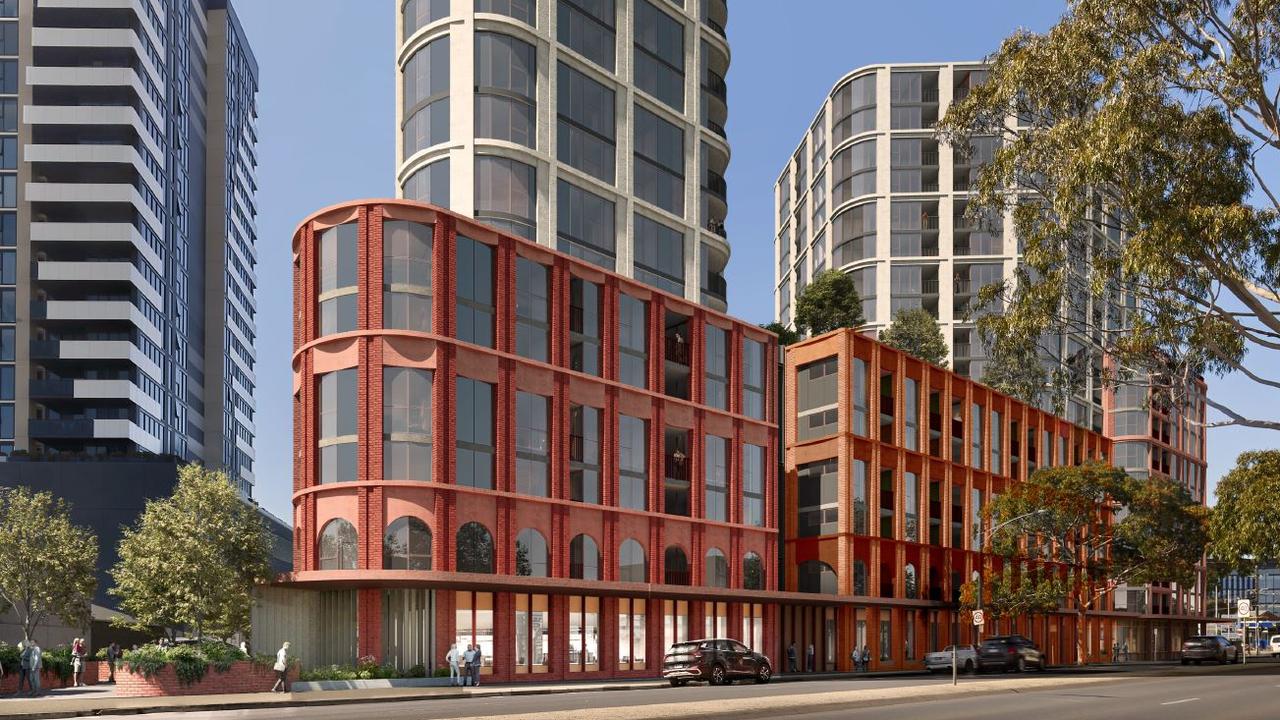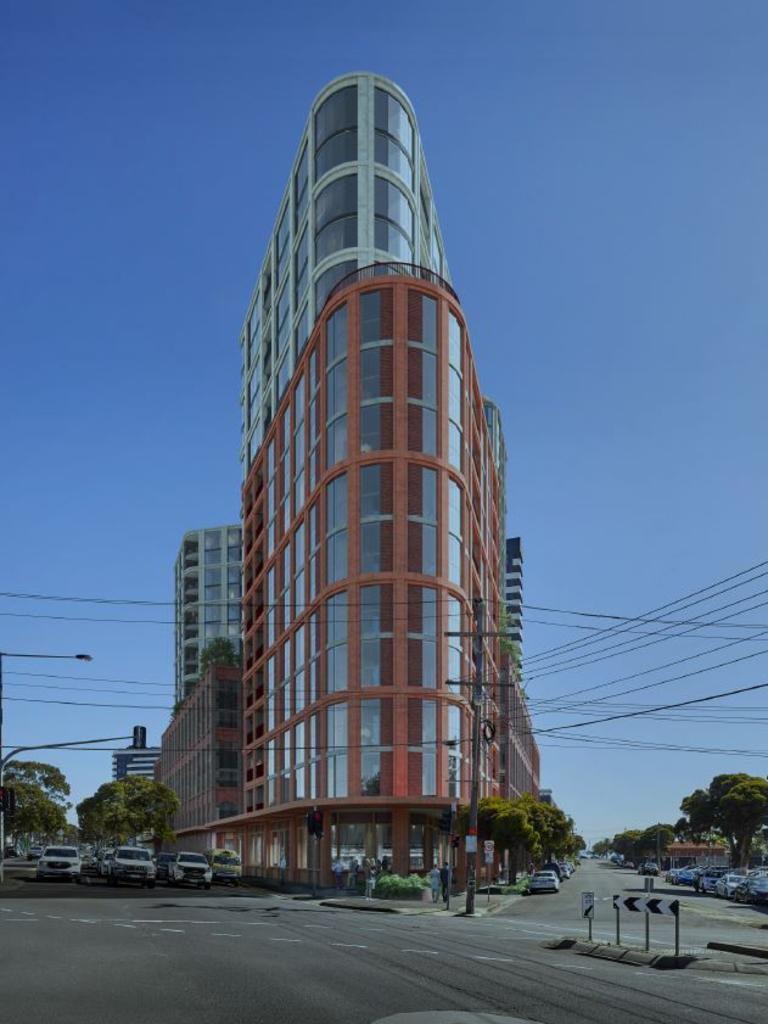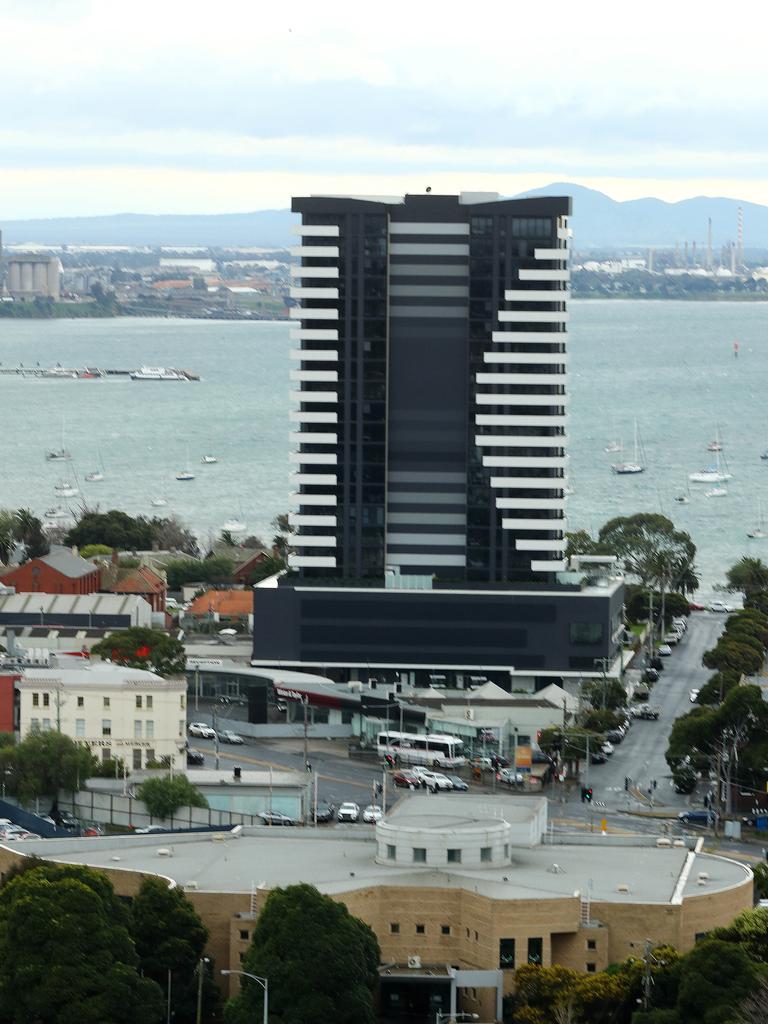Plans for a 24-storey mixed-use precinct at the northern edge of Geelong’s CBD have landed with the state government
Developers have a fight on their hands with the state government if they are to get what they want.

Geelong
Don't miss out on the headlines from Geelong. Followed categories will be added to My News.
A development group is trying to break its own record for Geelong’s tallest building, with plans for a 24-storey, 468-apartment complex to break the existing record by six metres if given the all clear.
Plans for the mixed-use development at 81-101 Mercer St have been lodged with the state government on behalf of the Morphy Birrell Property Group.
The same group was behind the 21-storey, 71m-high Miramar apartment complex at 18-20 Cavendish St, which is currently Geelong’s tallest building.
Whereas Miramar is effectively a single skyscraper, plans for the new development show a six-storey, 20.5m-high “podium” forming the basis of an overall precinct that would incorporate three apartment towers.
These would range in size from 33m and 10 storeys, 58m and 18 storeys, and 77m and 24 storeys.
The tallest tower would be located in the northeast corner of the 5570sq m site and sit adjacent to the Miramar complex.
However, the developers have a fight on their hands to get what they want.
In an earlier application, plans for two towers taller than Miramar were eventually watered down and a permit was granted for substantially smaller buildings.
The developers are now trying to amend that permit with revised plans.

Under the state government’s Central Geelong Framework Plan (CGFP), the precinct’s “preferred maximum building height” is 60m.
While the planning minister can approve projects above this height, a compelling case would have to be made.
“The precinct will be transformed into an extended-hours hub for apartment living and short-stay accommodation that provides affordable housing choices,” the CGFP states.
According to the CGFP, an objective of the Station Precinct is to “support building height of between 28 and 60 metres where development presents a slender form and provides well-spaced tower forms providing sunlight access to the public realm and views to the sky between buildings from the street”.

Across all buildings at 81-101 Mercer St, there would be 468 apartments – 115 studio, 177 one-bedroom, 148 two-bedroom, and 28 three-bedroom – as well as retail outlets, hospitality venues, a co-working space, gym and resident-only amenities.
“This mix of uses is envisioned to complement and enhance the surrounding areas, draw the public to this new location and appeal to local residents, workers, students and visitors,” the plans state.
With a host of public transport options nearby, including the Geelong train station located less than a five-minute walk away, just 274 car parks have been allocated, spread across levels one to five, and 560 bike racks.
“Sitting at a nexus of pedestrian and vehicular routes between Geelong train station, the CBD, Deakin Waterfront campus, and the future convention and exhibition centre, this proposal has been carefully designed to respond to the challenges and opportunities of this unique triangular site,” the plans state.
The site has 155m of frontage onto Mercer St and 115m of frontage onto Cavendish St.
More Coverage
Originally published as Plans for a 24-storey mixed-use precinct at the northern edge of Geelong’s CBD have landed with the state government







