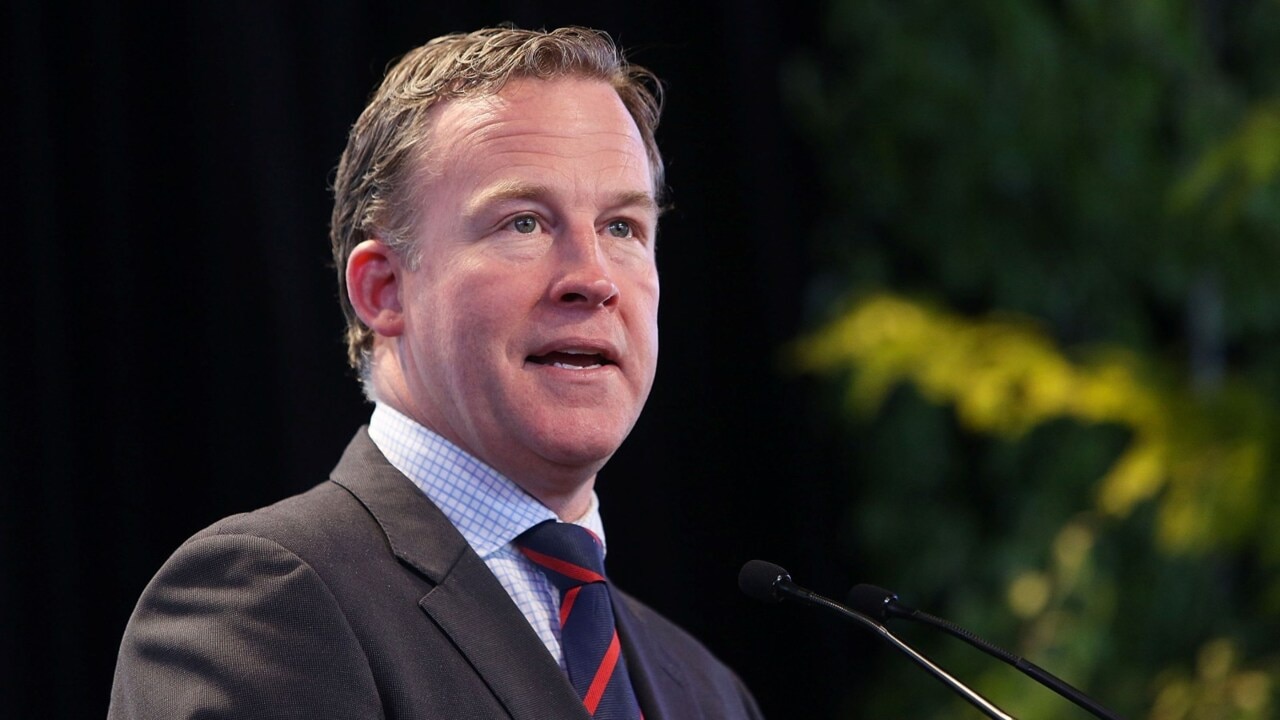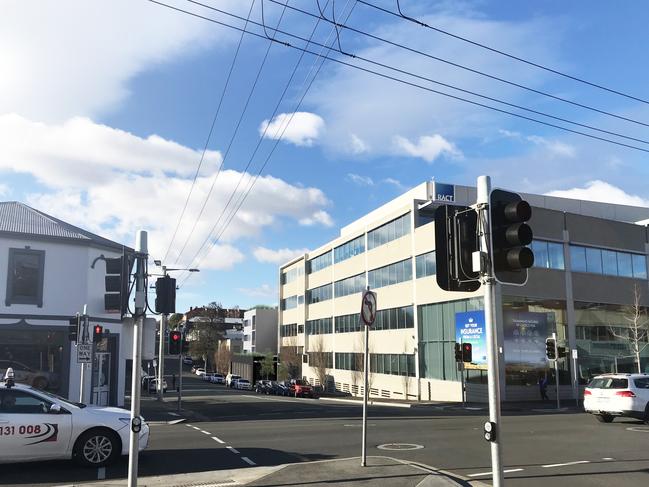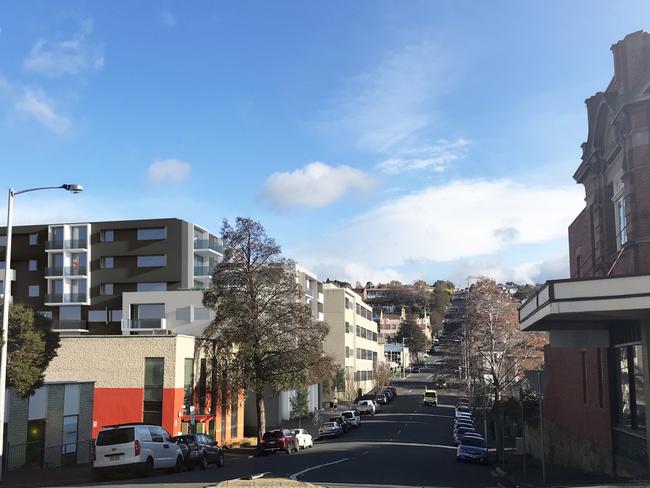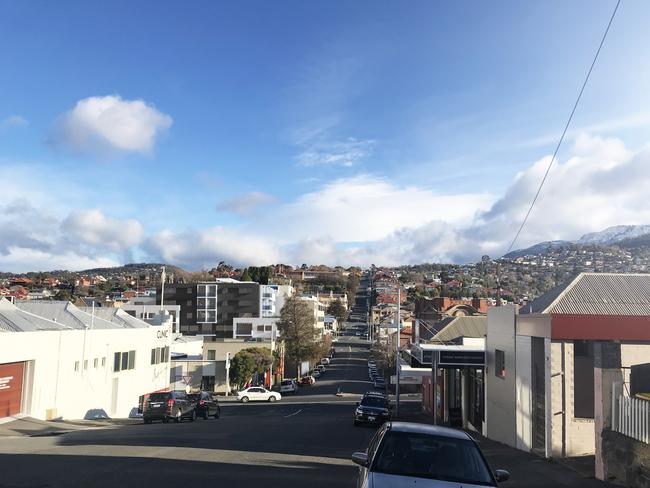Patrick St Apartments proposed by Melbourne developer Harry Ozdemir for site of former RACT roadside service centre buildings
A Hobart CBD site could soon be home to 68 new apartments. See the first designs of the proposed development here.

Business
Don't miss out on the headlines from Business. Followed categories will be added to My News.
AN INTERSTATE developer has proposed a $26 million apartment complex for a central Hobart site that is currently home to a car park and service centre.
Local architecture firm HBV Architects has lodged a development application on behalf of Melbourne-based property developers 6 Failla Avenue Pty Ltd with the Hobart City Council. The proposed complex is to be known as the Patrick St Apartments.
The 2100 sqm site is located between RACT House and Harvey Norman, fronting Murray and Patrick streets.
The proposed new building would feature 68 apartments with a rooftop garden plus 126 basement car parking spaces and commercial tenancies.
The proposal would see the demolition of the RACT roadside service centre buildings and will be a mix of one, two, three and four-bedroom affordable apartments.



Developer Harry Ozdemir told the Mercury a local building contractor had estimated the project value at $26 million.
Mr Ozdemir said pending council approval, construction was expected to begin early next year.
He said the project would help to alleviate the state’s housing crisis as well as create more “much-needed car parking for the area”.
The building would be approximately 25m at its highest, but had been designed to step down in height on the Patrick St frontage.
MORE HOBART DEVELOPMENT APPLICATIONS:
PLANS LODGED FOR FORMER HOTEL’S HOUSING SHIFT
OWNER PLANS FACELIFT FOR HERITAGE BUILDING
$2M PROJECT TO BOOST AFFORDABLE HOUSING
A report by Hobart planner Frazer Read said the development would provide “an overwhelmingly positive contribution to the city”.
“The proposal is a well-considered, high-quality development that will further strategic objectives for urban consolidation without conflict with heritage characteristics,” Mr Read wrote.
“The building is of an appropriate scale and assists the increase of density in the city without excessive height or impact on surrounding properties.”
MORE NEWS:
A YEAR OF IDEAS FOR OUR FUTURE
FERRY BUILD WOES TO SCUPPER DELIVERY DATE
The development application will be publicly advertised until January 23.
jessica.howard@news.com.au


