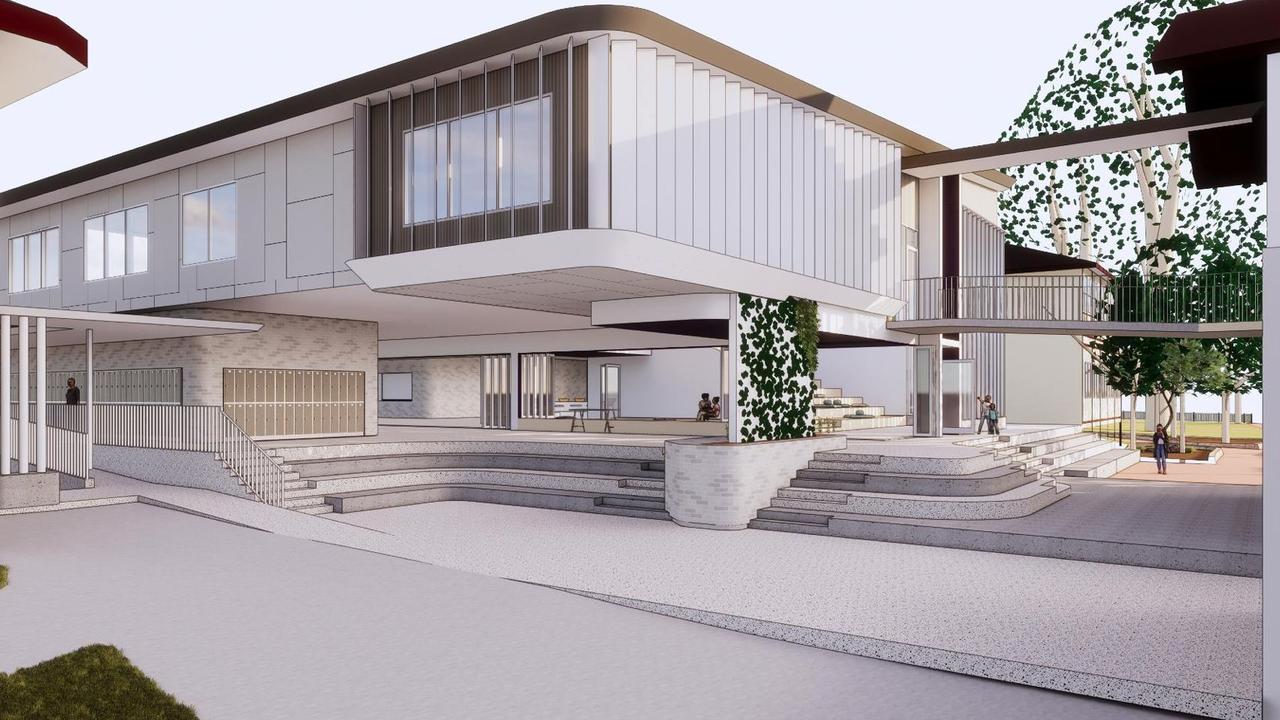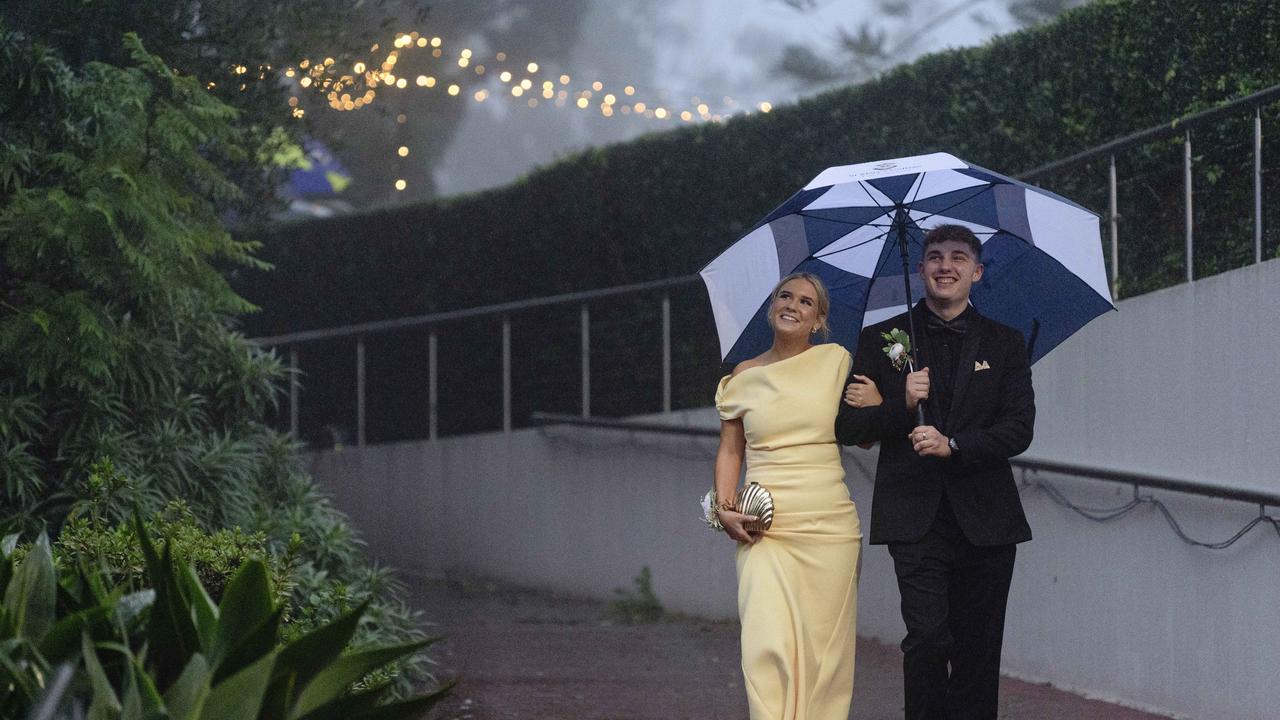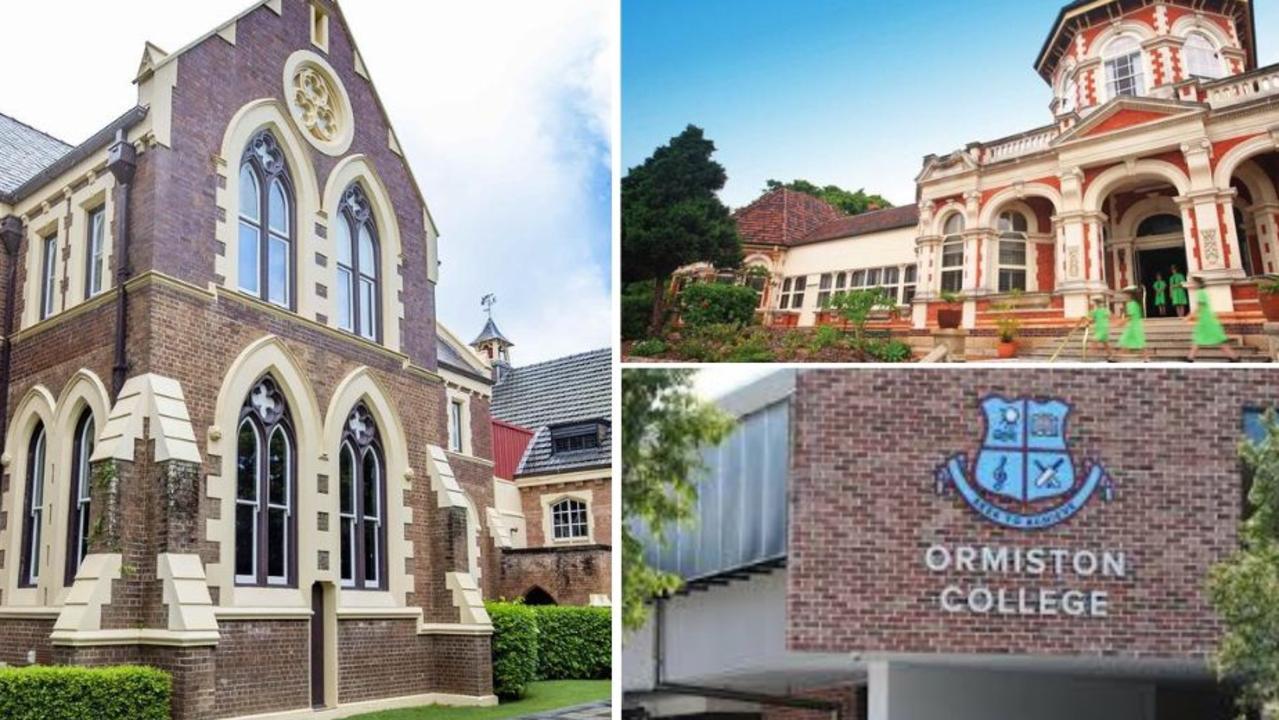Toowoomba’s Glennie School lodges proposal to demolish part of administration building to construct creative hub
An elite Toowoomba school has revealed plans to transform part of its heritage-listed campus into a “creative hub” for students. Check out the designs here.

Education
Don't miss out on the headlines from Education. Followed categories will be added to My News.
One of Toowoomba’s most prestigious private schools will transform part of its historic campus into a “creative hub” to nurture its students’ talents.
The Glennie School lodged plans with the Toowoomba Regional Council recently to demolish the back half of its administration building to construct the hub.
The two-stage project would see the Anglican diocese-run girls school create a series of student gathering, socialising and studying areas, including a “social pantry”.

“Stage one includes the removal of the eastern and southern sides of the quadrangle with works comprising construction of the first phase of the Creative Hub with a student lounge/gathering area and amenities at the ground floor level and resource centre, studio rooms and general learning area at the first floor level,” the report by Precinct Urban Planning said.
“Stage two includes removal of part of the western side of the quadrangle and the west wing.
“Stage two works will comprise completion of the ground floor student lounge/gathering area along with a ‘social pantry’ at the rear of the ‘Glennie Room’ and the first floor resources student services area.
“Noting the ‘social pantry’ is internal and will only be used by staff, students and parents of the school and will not be open to the public.”

The administration building is currently listed on the council’s local heritage register.
The works will see a loss of more than 700sq m of gross floor area, with the school arguing the revamp was part of its strategic direction and also a way to address safety issues with the administration building.
“As part of their submission, the school has identified the shortfalls in the existing outdated classroom facilities proposed to be replaced and their inability to accommodate modern education equipment,” the planning report said.

“The school has also confirmed the safety issues arising from the current building standard of those parts of the administration centre to be replaced as part of this development application.
“The school recognises the important heritage aspects of historic buildings on this site and seeks to invigorate these heritage values as part of the proposed works included in this application for a new Creative Hub and resource centre.”
Reports were also lodged relating to heritage impacts and building assessments.
The council has since submitted an information request, detailing issues around the preservation of trees and the design’s preservation of cultural heritage.
More Coverage










