Ashmore Seafood and Steakhouse: Three-building unit complex planned for former restaurant site
A giant three-building unit complex has been unveiled for the former home of one of the Gold Coast’s most beloved steakhouses. SEE THE PLANS
Property
Don't miss out on the headlines from Property. Followed categories will be added to My News.
Plans for a high-end farmers market on the former site of Ashmore Seafood and Steakhouse have been abandoned in favour of a giant unit complex which will be five times the suburb’s height limit.
Churchill Development Group, who have owned the site for more than three years, now wants to create The Hills – three residential buildings on Ashmore’s Reed St, with the largest to top 10 levels. The others will both have seven levels.
The area has a two-storey, 14 metre height limit.
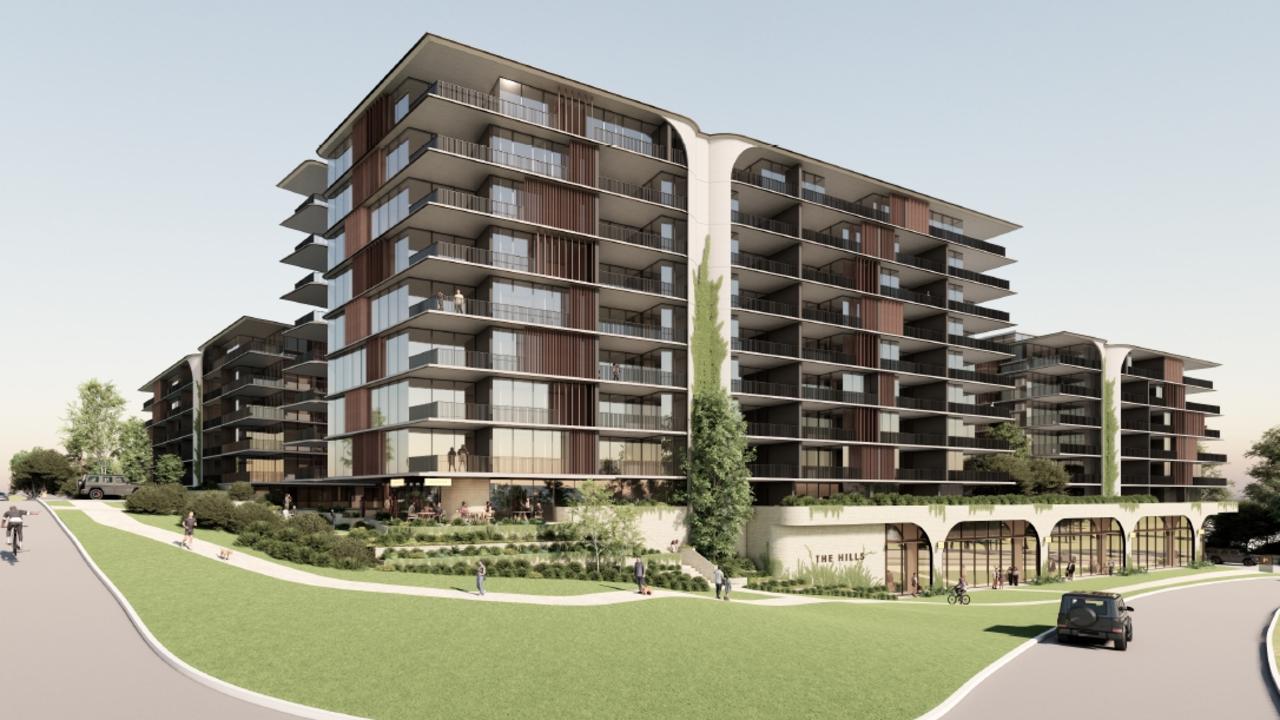
Area councillor Bob La Castra said the proposed development was unlike anything else in Ashmore.
“I certainly wasn’t expecting a development application of this nature for that site,” he said.
“Given that area is largely residential, there’s nothing else in the area of this nature.
“I am sure it will receive significant interest from local residents.”
Mr La Castra said council planning staff would carefully assess the project, while promising residents would get to have their say.

“It will be impact assessable and this must run its course, as defined by the act,” he said.
“Residents will be able to have submissions about how they feel, one way or the other, once it is publicly advertised.
“There will be those who point to the Royal Pines high-rise developments but that falls under the integrated resort act, which is a state process and completely different to this application.”
It is the third existing shopping centre this year to be earmarked for significant redevelopment to merge residential and retail, following Benowa Gardens and Mermaid Village.
The 9020 sqm site will have more than 210 units spread across its buildings, as well as more than 1420 sqm of retail and commercial space in its ground levels.

Documents lodged with council reveal a planned Harris Farm Markets project pitched in 2022 did not eventuate because it would not be financially viable.
“The emergence and commercial focus of Benowa Village has grossly undermined the viability of a solely commercial development of the site,” the report reads.
“The existing approval is therefore unlikely to be economically viable and unlikely to establish on the site.”
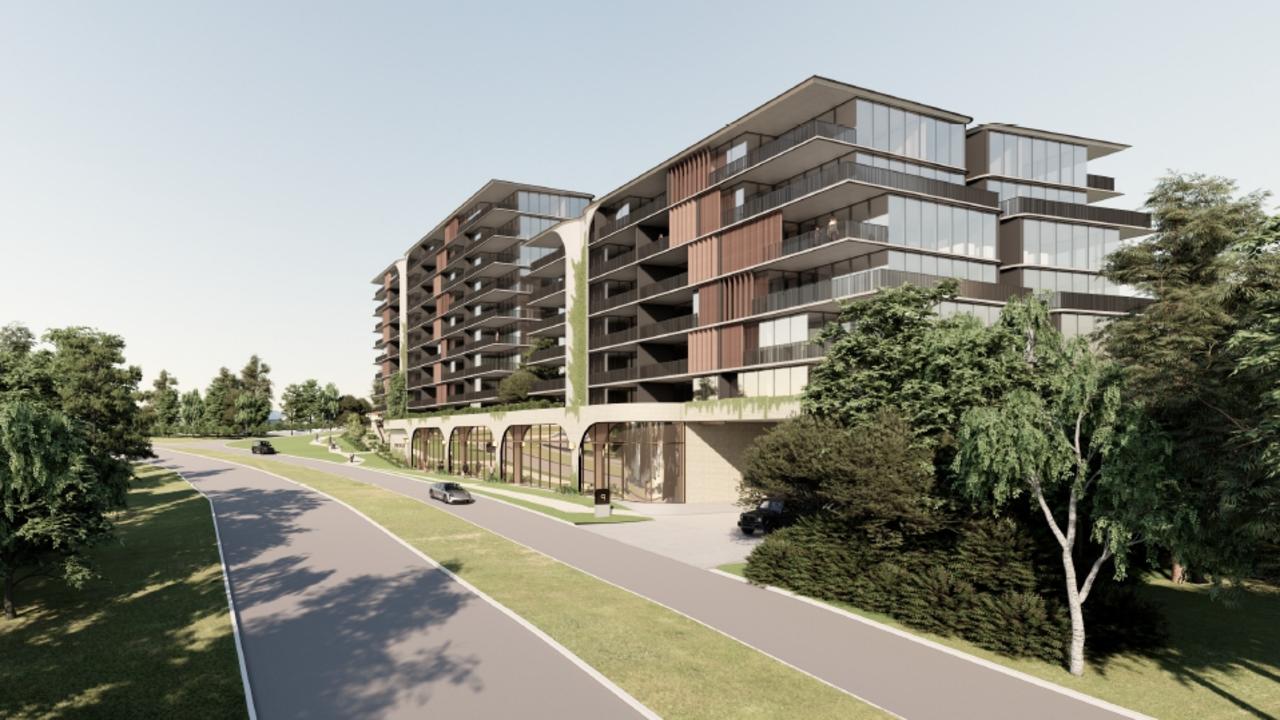
It argues that the development, while far exceeding the area’s height limit, is in line with the changing face of the city.
“Despite the proposed development exceeding the mapped building height designation for the site, the proposal is well considered and … draws significant merit,” the report reads.
“There is a growing need and shift in terms of built form and function … in particular, a need for these neighbourhood centres to offer greater intensity of housing and supporting services, particularly in well located areas, such as the subject site.
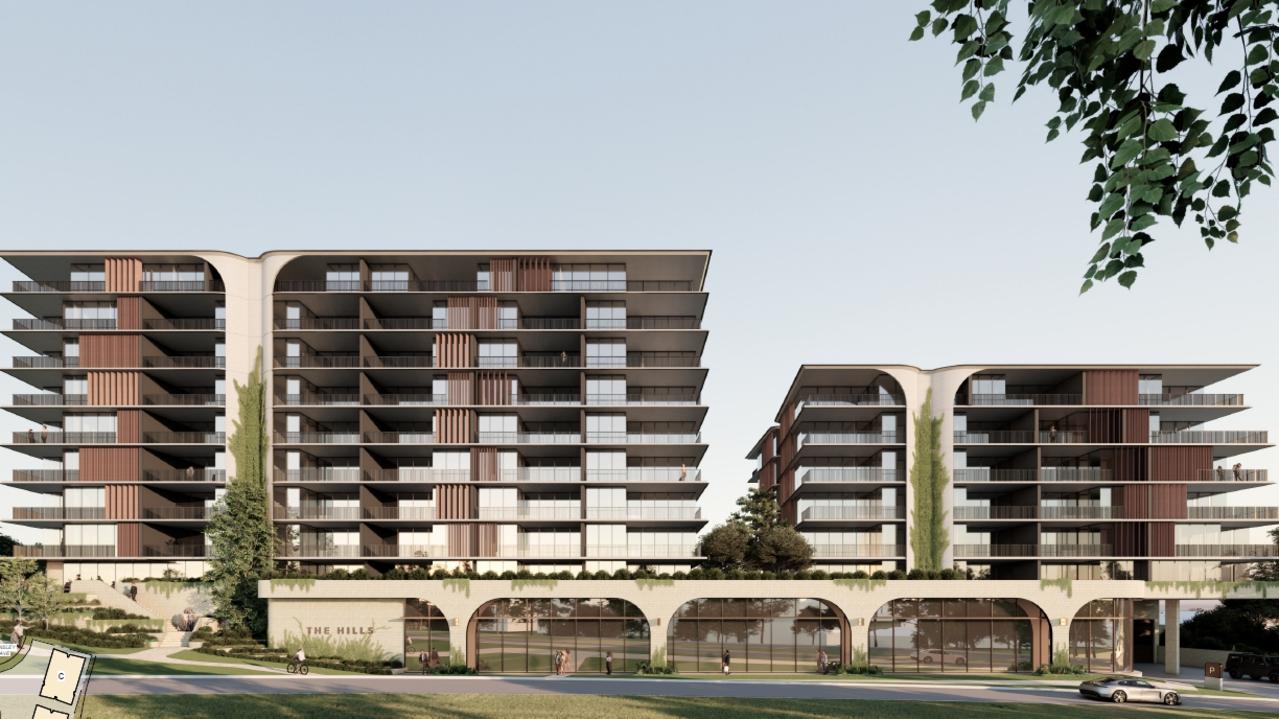
“The modern and attractive architectural design, within the Ashmore locality, will entirely reinvigorate and enhance the subject site, without unduly impacting the amenity currently enjoyed by surrounding and adjoining properties.”
The former steak and seafood restaurant site has sat derelict since its closure more than three years ago.
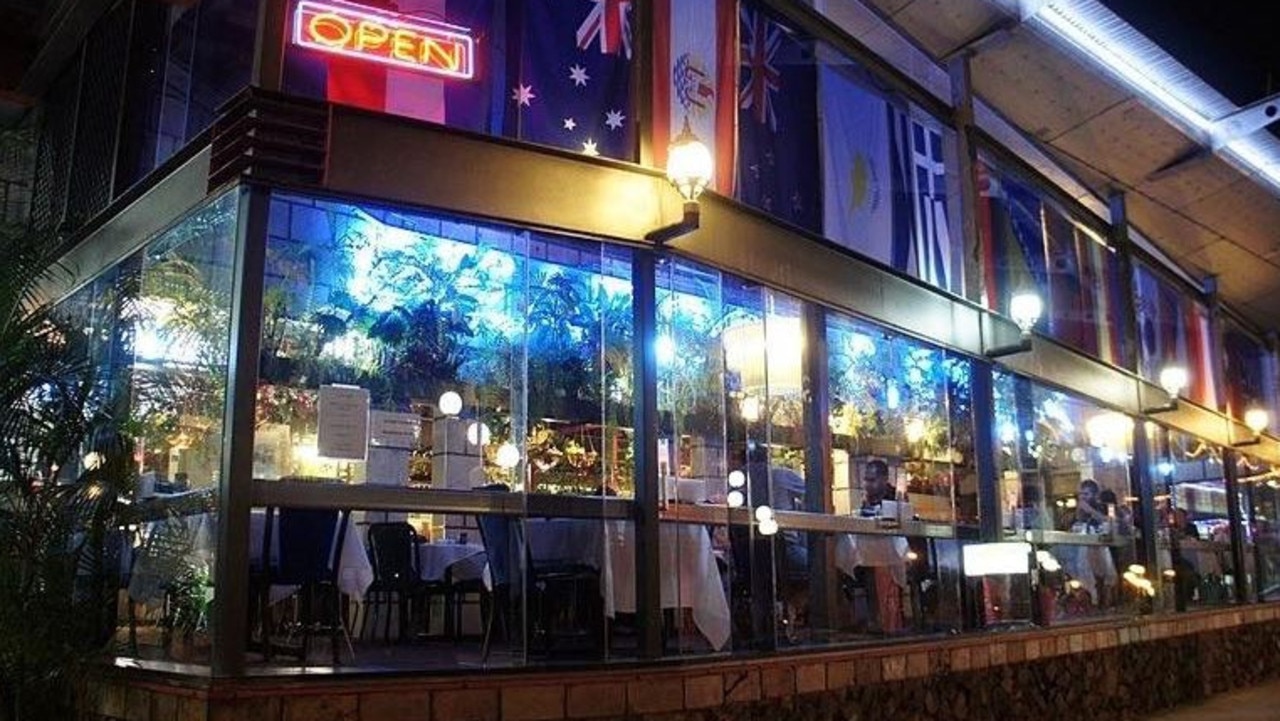
Ashmore Seafood and Steakhouse was opened in 1984 by the Greece-born Carkazis brothers and it became an immediate hit, well-known for the quality of its steaks and its specialty garlic bread
It served the Gold Coast for almost 40 years before its closure in 2022.
Churchill Development Group lodged plans for a 5290 sqm shopping centre which was to be called Ashmore Markets.
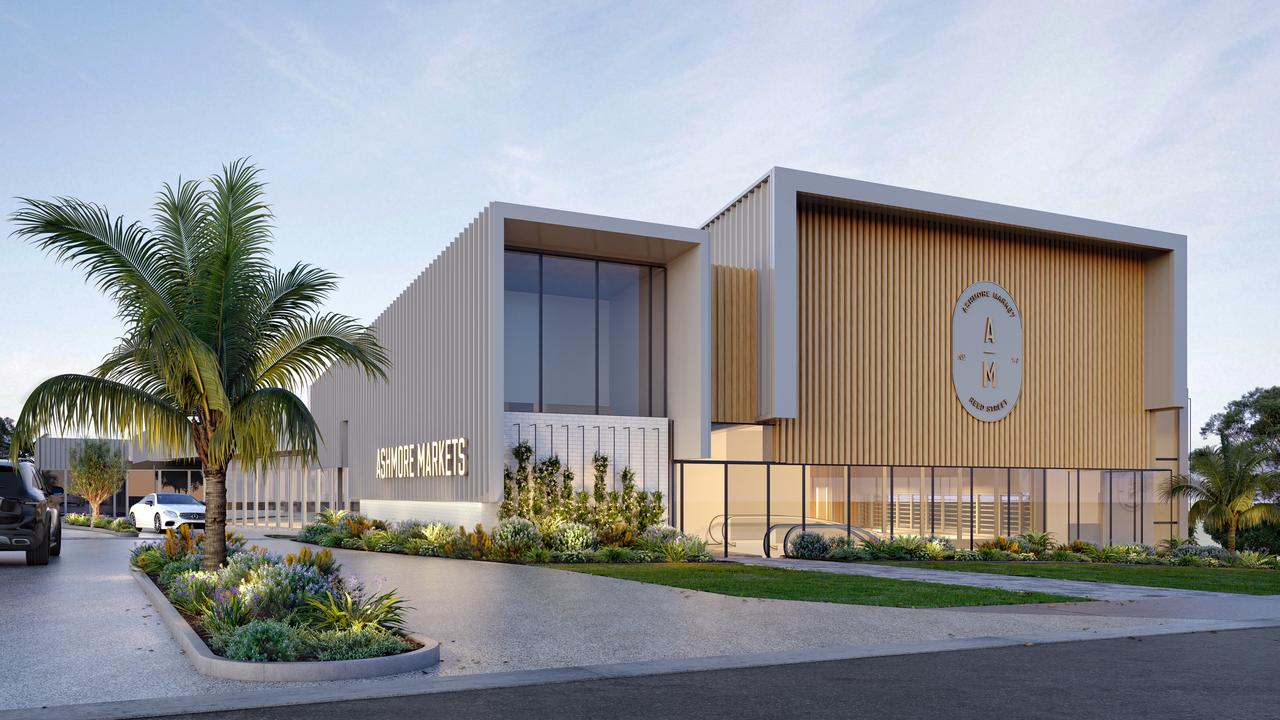
Anchored by Harris Farms Markets, the two-storey centre was expected to have shops, restaurants and healthcare services.
Churchill Development Group’s executive director Jonathan Leishman told the Bulletin at the time he wanted to build on the legacy of the restaurant.
“Renowned local restaurateurs Nick and Jim Carkazis spent decades building this site into a ‘must-go’ food destination. Why change it?”, he said in late 2021.
“In fact, we want to build on their legacy and shape the site into a food emporium and retail destination like no other on the Gold Coast.”
While approved by council, work never began.
In recent years the vacant building remaining at the site has been vandalised and damaged by fire.
More Coverage
Originally published as Ashmore Seafood and Steakhouse: Three-building unit complex planned for former restaurant site









