UTAS architecture students’ bold designs for under-utilised Hobart sites
When Kate Shreeve and Jack Rose look around Hobart, they see something most of us don’t – a solution to Hobart’s housing woes. They and other architecture students have revealed visions for under-utilised sites across Hobart. See their bold designs.

There are key sites around Hobart with under-utilised housing potential, UTAS architecture students say, and they’ve designed entire apartment buildings which would add hundreds of homes to the market.
University of Tasmania senior architecture and design lecturer Helen Norrie said sites were chosen across 66 inner city blocks during the ‘under-utilised site project’ in 2017.
Since then, architecture students picked a site and each designed an apartment building to better use the space.
The result, the Housing Futures project, is now being exhibited at the Brickworks Design Studio.
“There were enough spaces that had car yards and various things that were not very productive that you could get between 7000-10,000 apartments and house between 20-30,000 in the inner city,” Dr Norrie said.
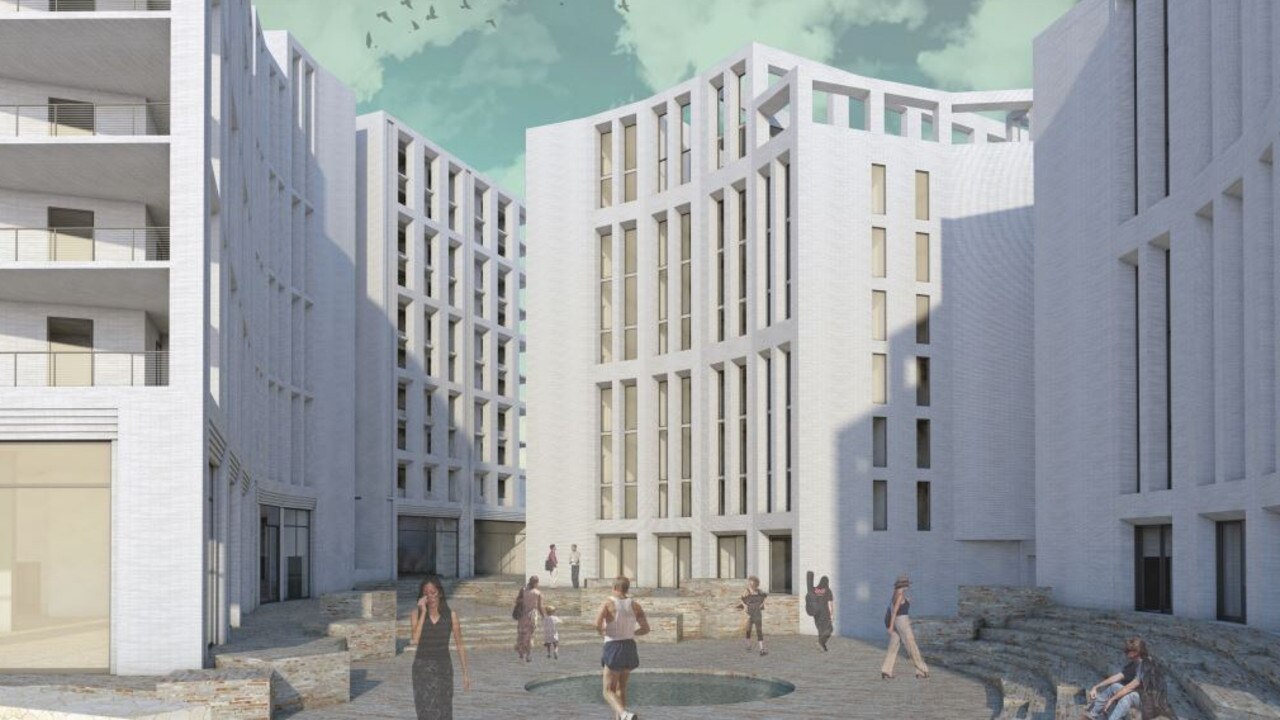
“What we did with this project was we gave the students those sites and they chose which of those sites they wanted to have a look at,” Dr Norrie said.
Kate Shreeve was one of the students who designed an apartment building, working with 1 Arthur Street in North Hobart.
“I doubled the amount of apartments that were there … I think I ended with 100 apartments,” she said.
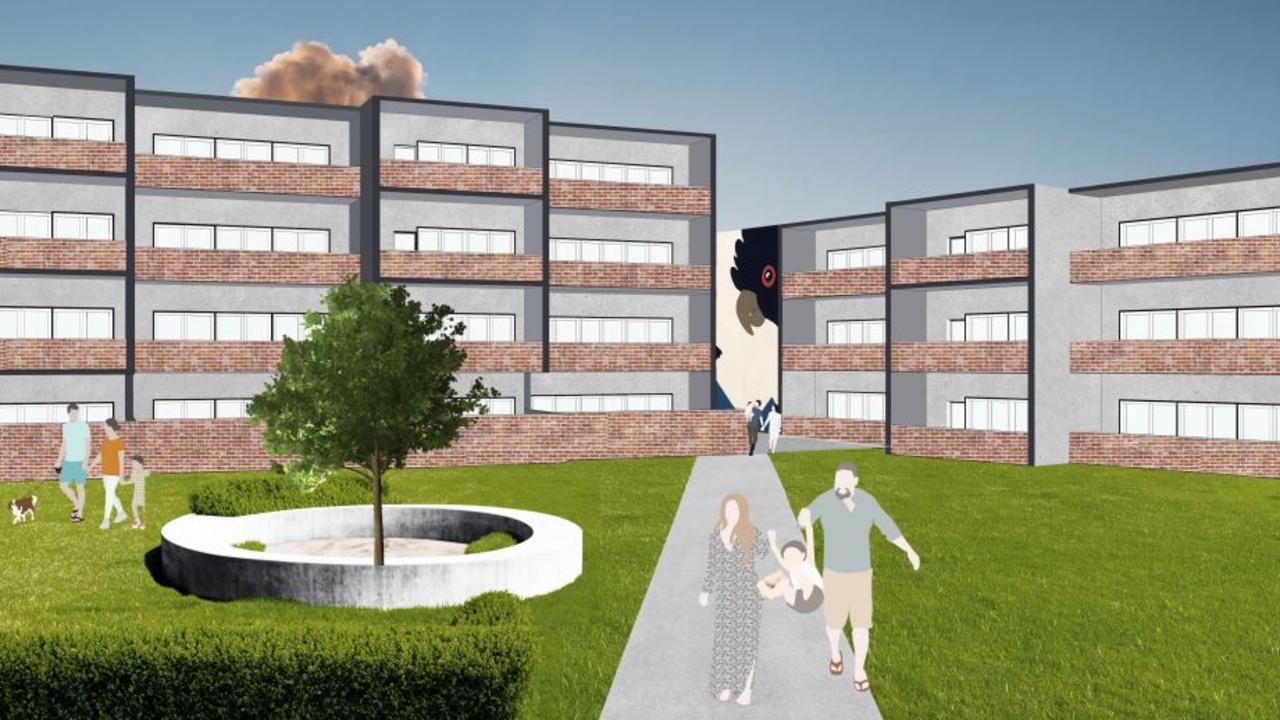
Ms Shreeve said increasing the number of homes did not have to come at the expense of green space.
“I wanted to create a nice open space for both the public and residents … I’ve still got 66 per cent of the site as open space,” she said.
“The arrangement of the buildings created little spaces where I could put murals in, so people would want to walk in and see them.”
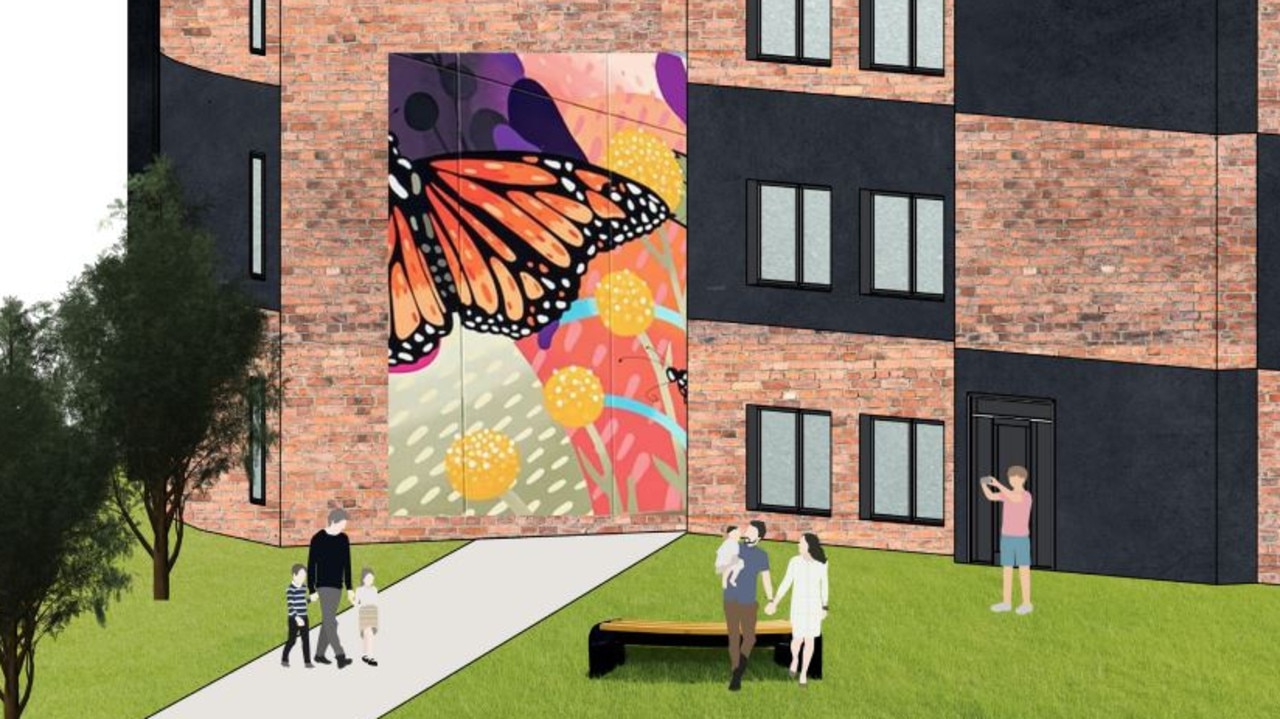
Jack Rose, who looked at the same site, said he designed his apartment complex to cater to different demographics.
“I fanned out these three blocks that could occupy different demographics of people, whether it be young professionals, or young families who want to start a family or established families who are looking for a cheaper alternative to living in the cities,” he said.
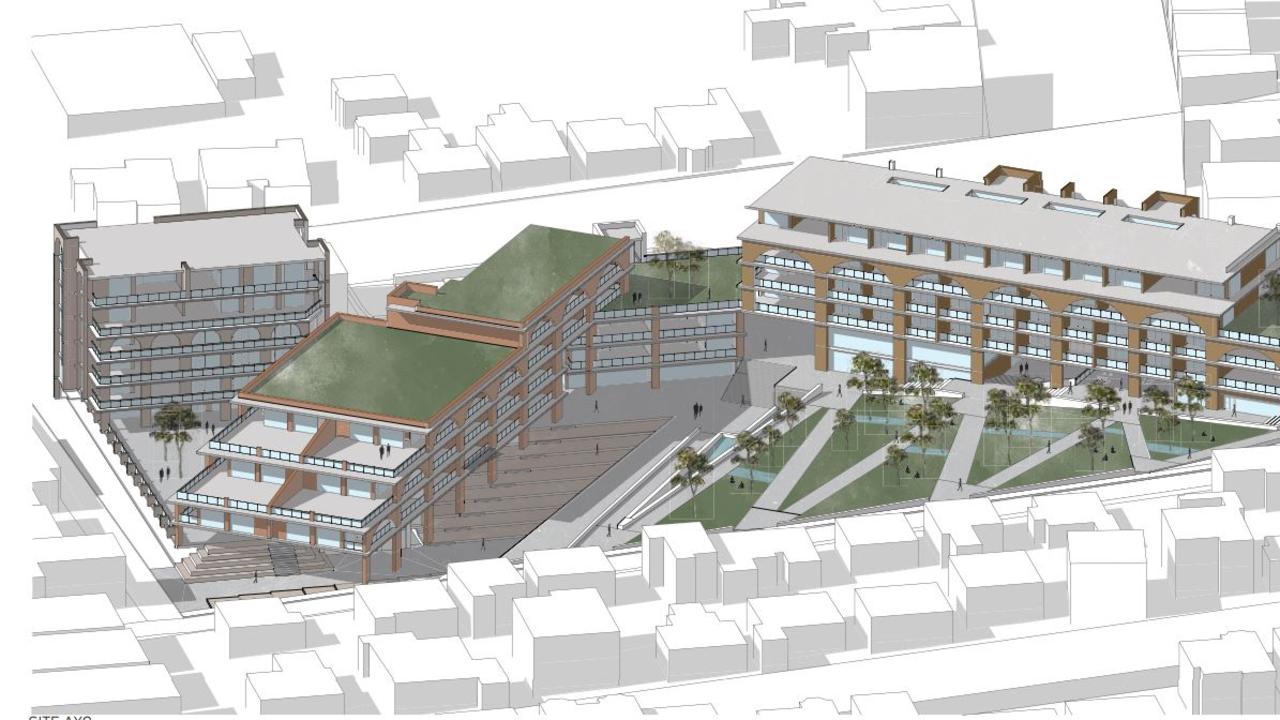
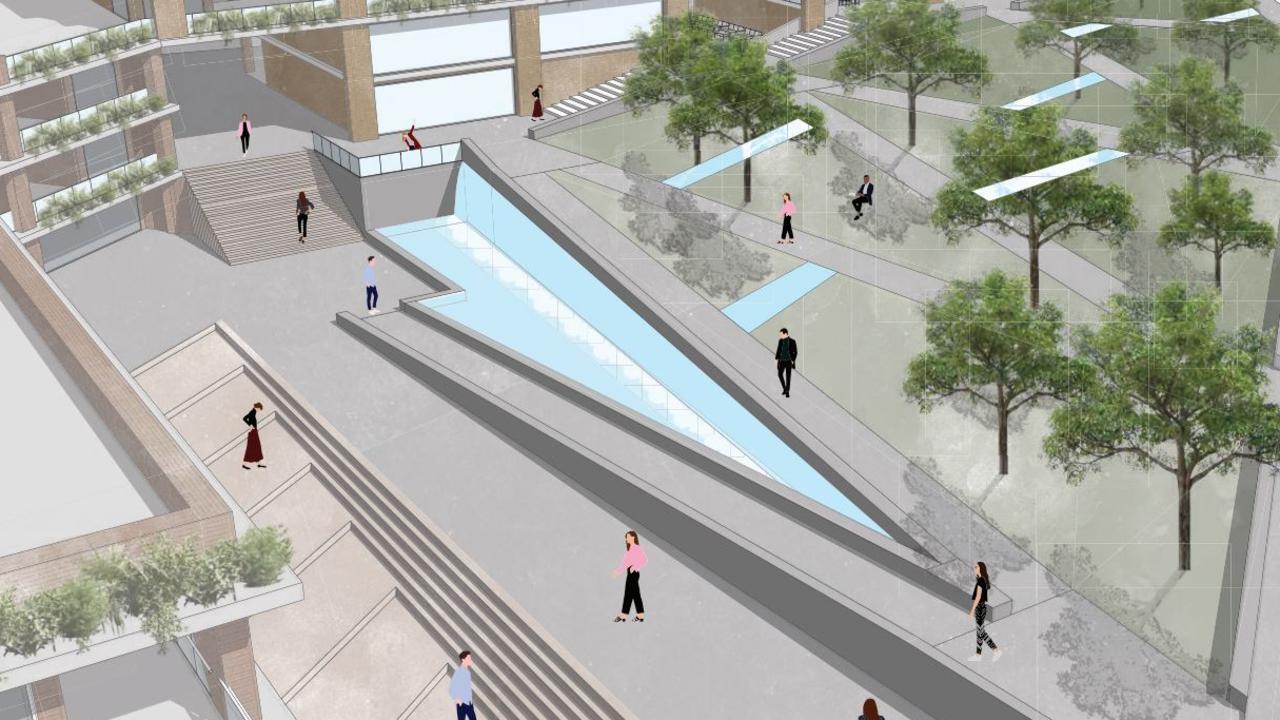
The students said they were now able to see many spaces across Hobart with housing potential.
“For this site, I’ve parked in the existing carpark so many times, but I never looked at it in the way I have now,” Mr Rose said.
“It’s interesting going there now.
“Now looking at other sites it’s something apparent.”
Dr Norrie said the project challenged attitudes towards medium density housing.
“Density is a dirty word, people say ‘no we don’t want the city to be dense, we don’t want to have all these high rises’, but our cities are so un-dense,” Dr Norrie said.
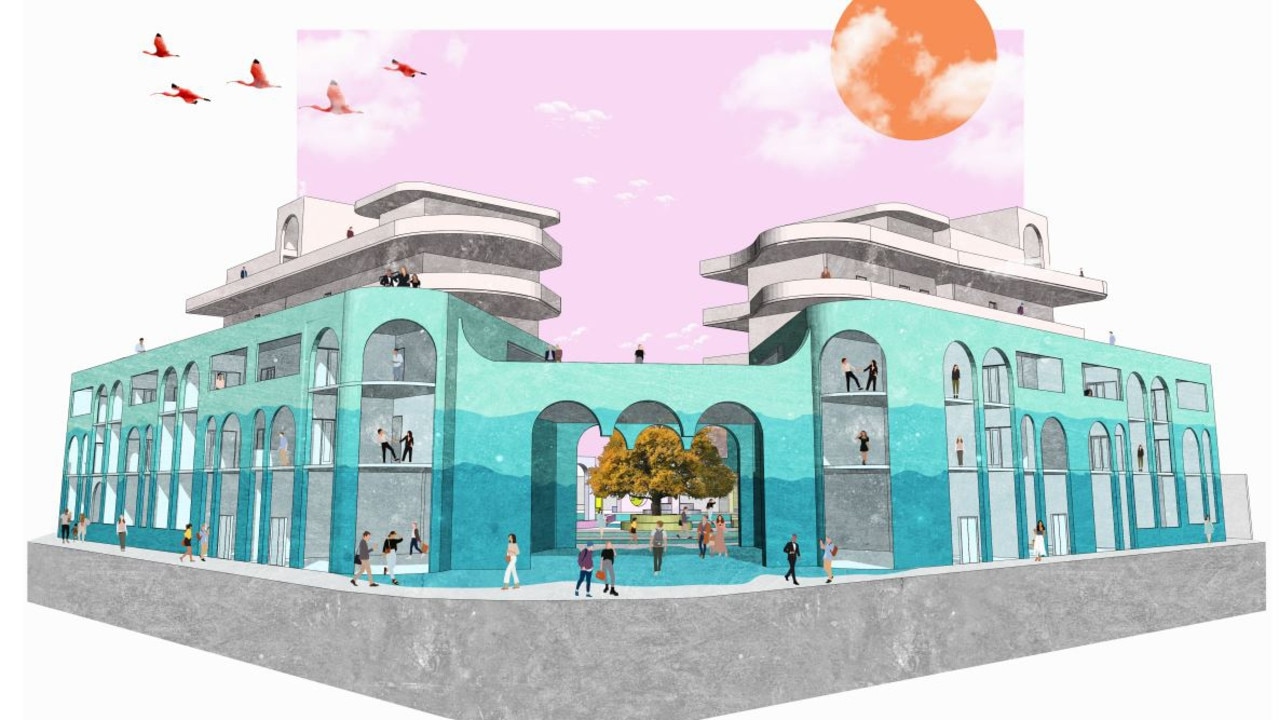
“The idea with all of these projects is by increasing the density fourfold, the number of people living there, but not making big high rises, you get that right balance between a city that’s people centred but actually has a lot more potential for services and things.”
More Coverage
Originally published as UTAS architecture students’ bold designs for under-utilised Hobart sites









