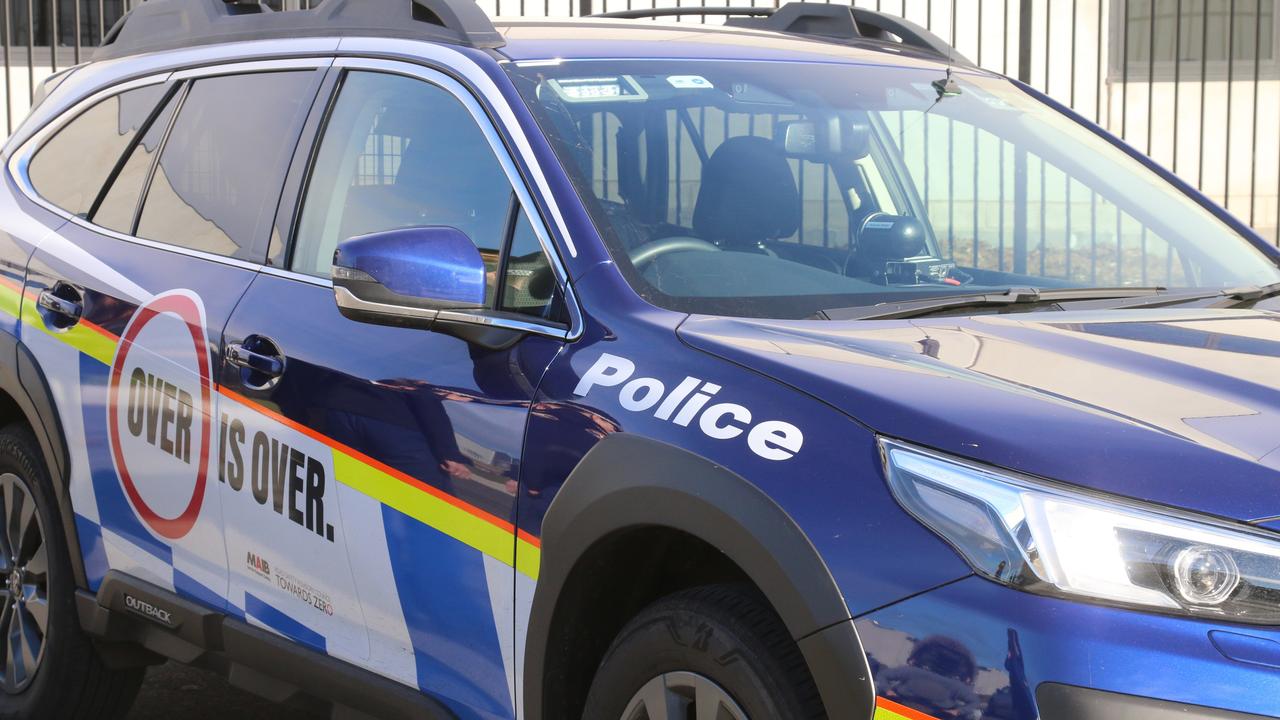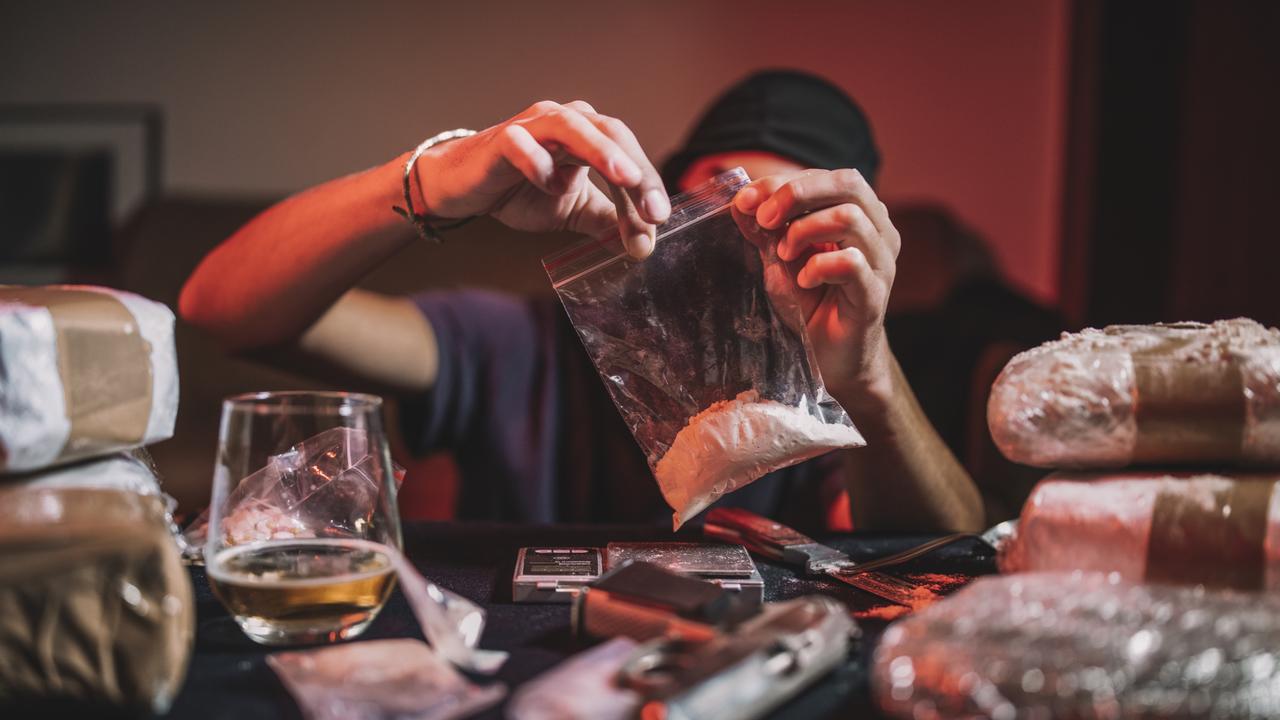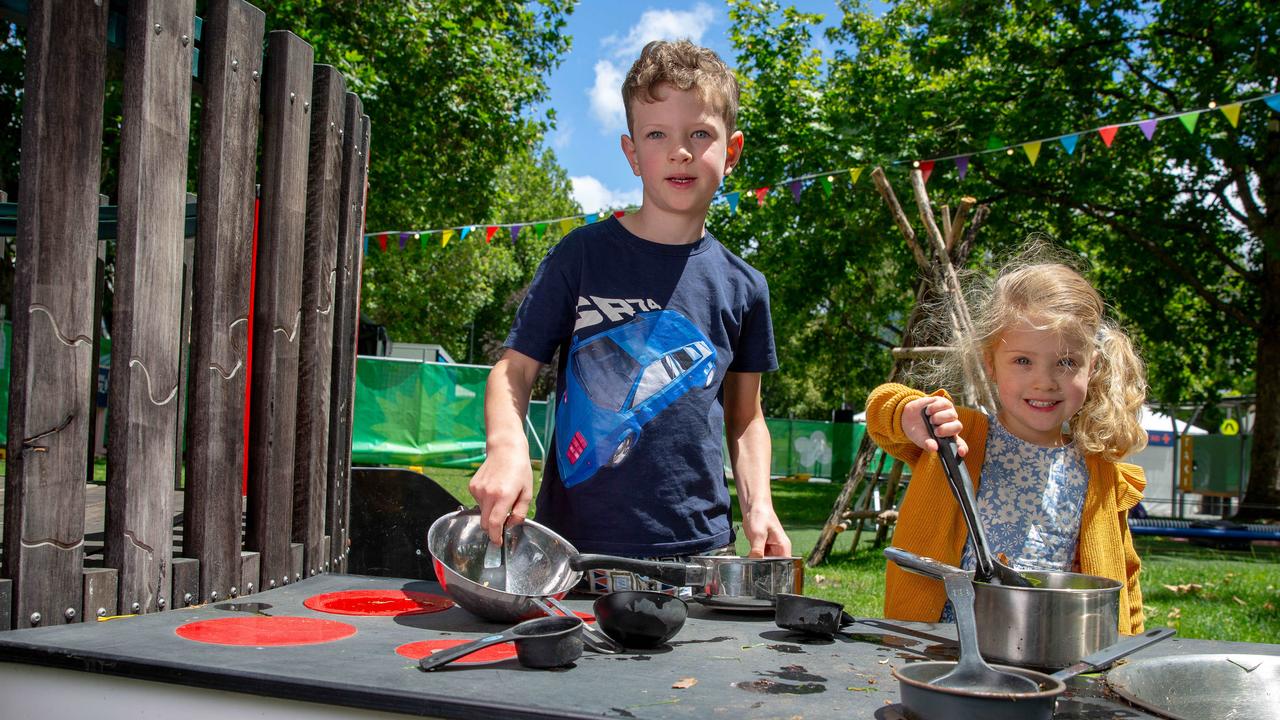The annual Open House Hobart is returning with a packed line up
Here’s your chance to take a sticky beak inside some of the most striking homes in and around Hobart. Full list >>
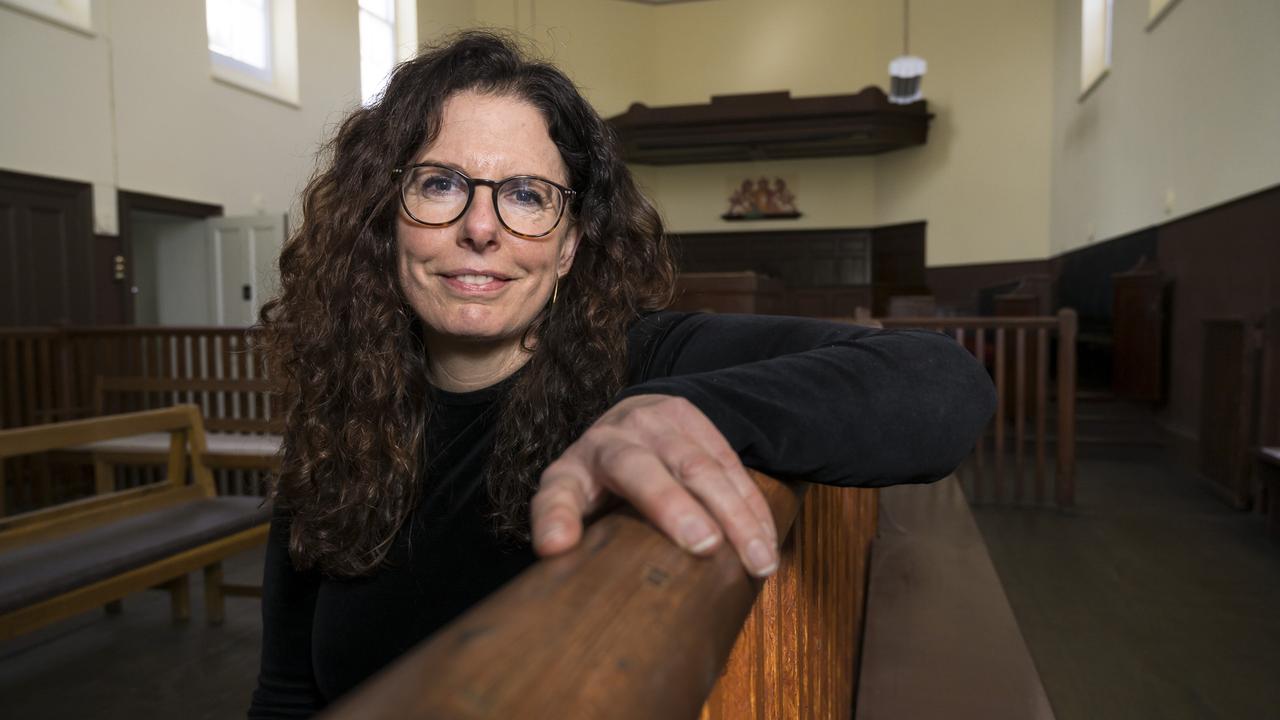
Tasmania
Don't miss out on the headlines from Tasmania. Followed categories will be added to My News.
Rubber-neckers stand to attention, the annual Open House Hobart has announced its 2024 line-up, with nearly 100 buildings, walking tours and events on the agenda.
Now in its twelfth years of operation, the popular three-day architecture program allows curious visitors a peek inside the private homes of Hobartians – as well as a slew of varied architectural gems, from the Supreme Court of Tasmania to a minimalist off-the-grid Bruny Island cabin.

Run by the Tasmanian chapter of the Australian Institute of Architects, Open House Hobart is the local version of a global event first held in London in 1992.
Now staged in more than 30 cities, it gives visitors the chance to see how others live, work and play, with organisers advising punters to “ look up, look inside, have a stickybeak, and see the city from a different angle”.
Highlights of the tour include an Esmond Dorney “masterpiece” in Sandy Bay, Australia’s first-ever modernist Church in Taroona, and a renovated, 100-year-old Apple Shed overlooking the Huon River.
Bookings, which are highly recommended, open at 12pm this Friday 11 October, and can be made at https://openhousehobart.org/hobart/.
Open House Hobart runs from Saturday 9th to Sunday 10 November.
The Hobart Open Houses
SINCLAIR HOUSE
The Sinclair house sits in the transformation of the immediate post-war period, where architect, Esmond Dorney, explores a largely new approach to environment, space and materiality as a response to a new landscape and a changed economic environment. The weatherboard features an undulating roof and locally sawn short-span green timber rafters and beams. Recently thoughtfully landscaped and externally renovated, this building shows how to respectfully approach the renovation of an important mid-century modern residence.
19 Meath Ave, Taroona
Open: Sat 9 Nov, 10am – 1pm
Architect: Esmond Dorney (1952)
ST. DAVID’S PARK BAND ROTUNDA
Close to Hobart’s waterfront and city centre, St David’s Park Rotunda sits in a delightful inner-city parkland of majestic trees and manicured garden that was once the site of Tasmania’s first burial ground. Take a look with a backstage pass beneath the rotunda stage via a trapdoor!
Address: Corner Davey St & Sandy Bay Rd
Tours: Sat 9 Nov, 10am, 10:30am, 11am, 11:30am
ST. JOHN’S PARK
St John’s Park is a historic group of convict-era buildings in New Town, including an old Sunday school, a Gothic Revival stone church and an orphanage. Three buildings will be open during the tour: the Old Sunday school (1882), St Johns Church (1834) and the Orphan Schools (1831).
Address: St Johns Ave, New Town
Tours: Sat 9 Nov,
Architects: John Lee Archer (1835)
ST. LUKE’S HEALTH FLAGSHIP STORE
St Luke’s Health is proudly Tasmanian with a vision for Tasmania to become the healthiest island in the world. This dual sense – distinctly Tasmanian but also healthy, safe and well-nurtured – led to the concept for their new flagship store to be a giant tree hollow gathering space. Sassafras is a unique and recognisable Tasmanian timber, and provides a natural form of refuge in our forests. A meeting point between StLukesHealth and their community, the hollow inspires imagination and talks to a healthier and poetic connection to our island state. Address: 72 Elizabeth
Address: 72 Elizabeth St, Hobart
Open: Sat 9 Nov, 1pm – 4pm
Architects: Fit-out by TERROIR (2023)
ST. PIUS X CHURCH
Nestled among native bushland with sweeping views to timtumili minanya/the River Derwent, St Pius X Catholic Church is Australia’s first Modernist church. The unique curved roof and building design uses the natural light and setting to marry internal and external space.
Address: 98 Channel Hwy, Taroona
Open: Sat 9 Nov, 10am – 2pm
Architect: Esmond Dorney (1957)
TASMANIAN FIRE MUSEUM
Located in the old Hobart Fire Brigade’s 1911 Head Station, the Tasmania Fire Museum houses a collection of the state’s firefighting history, including a hand-drawn fire pump from 1826.
Address: Cnr Argyle & Melville St, Hobart
Tours: Sat 9 Nov, 10am, 11am, 12pm, 2pm & 3pm
Architect: Department of Public Works (1911)
TORQUIL CANNING HOUSE
This house, separated into three distinct pavilions, takes inspiration from the existing bluestone cottage on the site. The massive bluestone wall forms the entrance, while a series of courtyards are connected by a circulation spine.
Address: 856 Huon Rd, Fern Tree
Open: Sat 9 Nov, 10am – 2pm (registrations required)
Architect: JAWS Architects
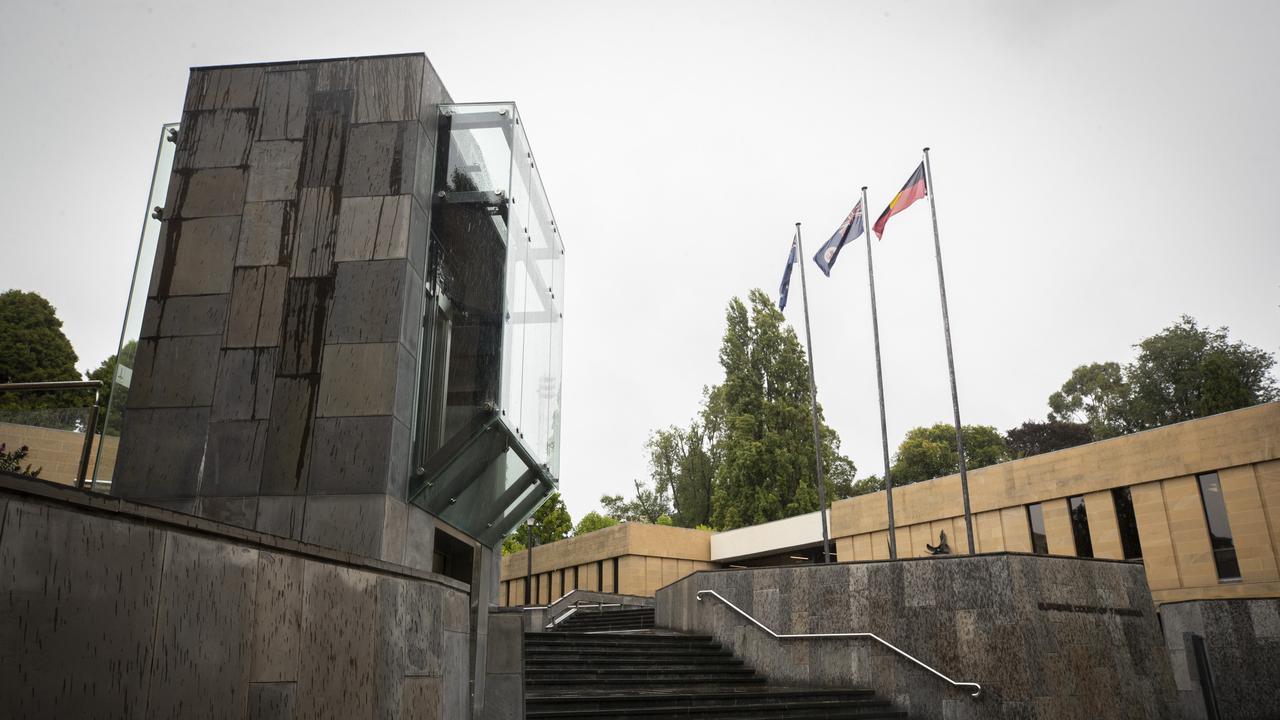
TREASURY AND FINANCE COMPLEX
The Treasury and Finance complex is comprised of eight historical buildings, including the oldest Supreme Court in Australia, as well as the Police, Convict and Public Offices. Come and visit this important public edifice and learn about Tasmania’s governance past and present.
Address: 21 Murray St, Hobart
Tours: Sat 9 Nov, every 15 mins, 10am – 12:30pm & 1pm – 3:15pm Architect: John Lee Archer (1824)
WEST HOBART WRITERS STUDIO
The Writers Studio is a multifunctional writing and living studio including a living space with a kitchenette, a main sleeping space, a loft, a separate writing studio space, bathroom and an outdoor bath on the deck. Employing passive solar design principles, the building opens up to the existing garden.
Address: 9 Corby Ave, West Hobart
Open: Sat 9 Nov, 1pm – 4pm
Building Designer: Designful Studio (2021)
WOMBAT 1 PAVILION
Located in the Australian section of the Royal Tasmanian Botanical Gardens, the award-winning timber pavilion was designed and built as a student project led by architects Richard Leplastrier and David Travalia. Constructed in Tasmanian timber as a flexible demounted building system, the primary objective is to demonstrate the sustainable use of timber in architecture.
Address: Royal Tasmanian Botanical Gardens, Lower Domain Rd, Hobart
Tours: Sat 9 Nov, 11am, 12pm, 1pm & 2pm Architects: Richard Leplastrier, David Travalia Design Team: School of Environmental Design and TCAE (1980)
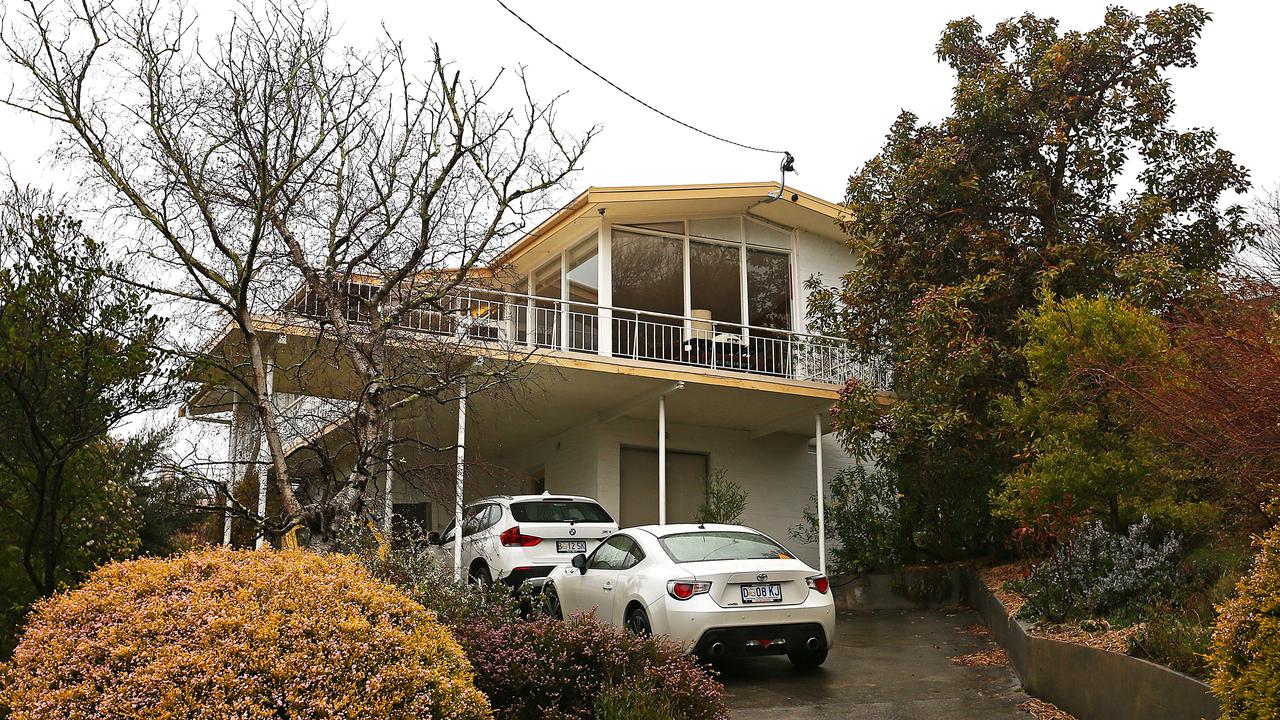
WOOLTON PLACE
Woolton Place is a mid-century Esmond Dorney masterpiece that has undergone respectful renovations that preserve signature design elements, such as its curved panel walls, and a rounded feature timber and stone fireplace.
Address: 3 Woolton Pl, Sandy Bay
Open: Sat 9 Nov, 10am – 1pm
Architects: Esmond Dorney (1958), Cykel Architecture (2014)
BIG. SHED. HOUSE
BIG. SHED. HOUSE is an alterations and additions to a big 100-year-old apple shed, designed as boutique self-contained short-stay accommodation. The house sits on a hill near the Huon River, on a gently sloping site planted with native vegetation, a
Address: 105 Glen Huon Rd, Huonville
Open: Sun 10 Nov, 1.30pm – 4pm (registration required)
Architect: Perversi-Brooks Architects (2016)
CAPTAIN KELLY’S COTTAGE
Captain Kelly’s Cottage involves the painstakingly considered restoration of the original weatherboard cottage on a remote bay. The original cottage, built by Captain Kelly in the 1830s, consisted of two structures: bedrooms and kitchen, surrounded by a wide veranda. A new living area has been placed between the two existing structures, with research on its built and personal histories guiding the conservation work.
Address: Waterview, 585 Main Rd Bruny Island, Bruny Island
Open: Sun 10 Nov, 10am – 2pm (registrations required)
Architect: Wardle Studio (2016)
Note: This is a shoe-free household
COOPWORTH
Nestled in the rural surrounds of Bruny Island, Coopworth is a contemporary interpretation of a country farmhouse. The footprint of the house is consciously constrained to maximise arable land while maintaining generosity in its thoughtful internal arrangement. Although designed to accommodate two principal occupants, the house can be opened up to host family and friends through creative interpretations of Australian veranda sleep-outs and caravan bunk beds.
Address: 243 Lighthouse Road, South Bruny
Open: Sun 10 Nov, 10am – 2pm (registrations required)
Architect: FMD Architects (2020)
Note: This is a shoe-free household
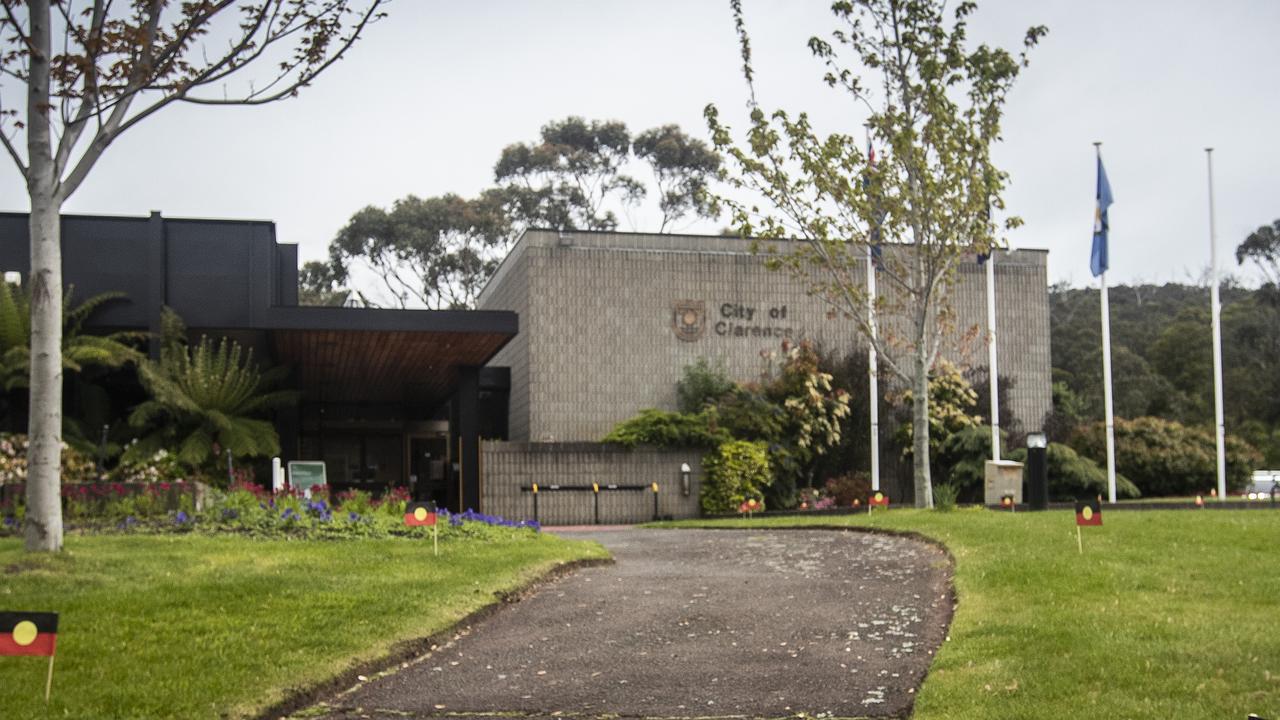
CLARENCE CITY COUNCIL CHAMBERS
Design by Ray Heffernan, the Chambers building for Clarence City Council was opened in April 1973. Replacing a much older building in Bellerive, the new chambers were built on a grassy rise adjoining the Eastlands shopping centre. One of the most striking features is the chambers themselves, which to this day retain the new architectural thinking of the 1970s.
Address: 38 Bligh St, Rosny Park
Tours: Sun 10 Nov, 12pm, 1pm, 2pm & 3pm
Architect: Bush Parks Shugg & Moon (1973)
DODGES FERRY HOUSE
Dodges Ferry House is a beautiful and modest one-bedroom retreat. It pays homage to the site’s original outbuilding by using dry stacked stone, while lighter elements such as steel framing and glass connect the house to its surrounding native garden.
Address: 1 Lateena St, Dodges Ferry
Open: Sun 10 Nov, 10am – 1pm
Architects: Aaron Roberts, in collaboration with Paul Whelan (2023)
BRUNY ISLAND HIDEAWAY
This off-grid cabin is an escape from the high stress of our client’s busy work life. Out of this grew a love for highly crafted minimalist design. The brief was to capture that and design a building as a piece of furniture with everything the owners needed built-in. The only furniture allowed was a low table and mattress on the sleeping loft.
Address: 134 Musketts Road, Alonnah
Open: Sun 10 Nov, 10am – 3pm (registration required)
Architect: Maguire & Devine Architects (2017)
DUNCAN MEERDING STUDIO
Duncan Meerding is a Hobart-based furniture and lighting designer who is inspired by the beauty of the Tasmanian wilderness. Working with a range of materials including reclaimed timbers, Duncan’s practice follows the core principles of environmental sustainability and ethical practice. Take a look inside his working studio for an insight into this internationally celebrated maker’s creative and manufacturing process. Address: Shed 1/45b Bu
Address: Shed 1/45b Burnett St, North Hobart
Open: Sun 10 Nov, 10am – 4pm
KILLORA BAY
On the slope above Killora Bay sits a holiday home for a young family that is influenced by the delicate Bruny Island environmental setting. The durable cladding is bushfireresistant and built from locally sourced Silver-Top Ash. Glazing is set flush with the facade, reflecting the surrounding white gum forest. The exterior cladding continues as a lining into this entry area, concealing joinery elements within the walls and easing the transition between interior and exterior
Address: 412 Nebraska Rd, North Bruny
Open: Sun 10 Nov, 11am – 3pm (registration required)
Architects: Lara Maeseele in conjunction with Tanner Architects (2020)
FLAT UNDER A HOUSE
A quintessentially Hobart under-house flat is the champion of higher-density city living. Take a trip back to the early eighties with the styling and finishes and appreciate the functionality of this compact 29m2 home. This flat is a timely and interesting example of well-designed, high-density housing options at a time when major cities are experiencing a housing crisis.
Address: 12 Gordon Ave, Mount Stuart
Open: Sun 10 Nov, 11am – 2pm
Architect: Unknown (1980s)
GARDEN OF RICHMOND | ECONOMY HOUSE GARDENS
Originally a butcher’s shop and later a private residence, the property’s name is thought to have come from a cartage contractor and owner in the twentieth century, carting goods to an ‘economy’ depot in Hobart. The garden has evolved over the years as garden rooms were created, productive and decorative plantings were established, and display items were collected, inherited and made. Come and have a peek at this sprawling delight and catch a behind-the-scenes walk through the grounds.
Address: 22 Franklin St, Richmond
Open: Sun 10 Nov, 1pm – 4pm (registration required)
Architect: Unknown (1832-1850)
KILLORA BAY
On the slope above Killora Bay sits a holiday home for a young family that is influenced by the delicate Bruny Island environmental setting. The durable cladding is bushfireresistant and built from locally sourced Silver-Top Ash. Glazing is set flush with the facade, reflecting the surrounding white gum forest. The exterior cladding continues as a lining into this entry area, concealing joinery elements within the walls and easing the transition between interior and exterior.
Address: 412 Nebraska Rd, North Bruny
Open: Sun 10 Nov, 11am – 3pm (registration required)
Architects: Lara Maeseele in conjunction with Tanner Architects (2020)
LITTLE BRICK COTTAGE
This is a stunning architecturally renovated heritage-listed workers’ cottage infused with contemporary design. Lovingly restored from its circa 1857 origins, the two-storey cottage with a private courtyard is located in the heart of South Hobart. This project exemplifies excellence in design and craftsmanship, counterpointing the restored heritage cottage with a new rear addition on a tight, urban site.
Address: 368 Macquarie St, South Hobart
Open: Sun 10 Nov, 10am – 12:30pm (registrations required)
Architect: Unknown (1857); Perversi-Brooks Architects (2023)
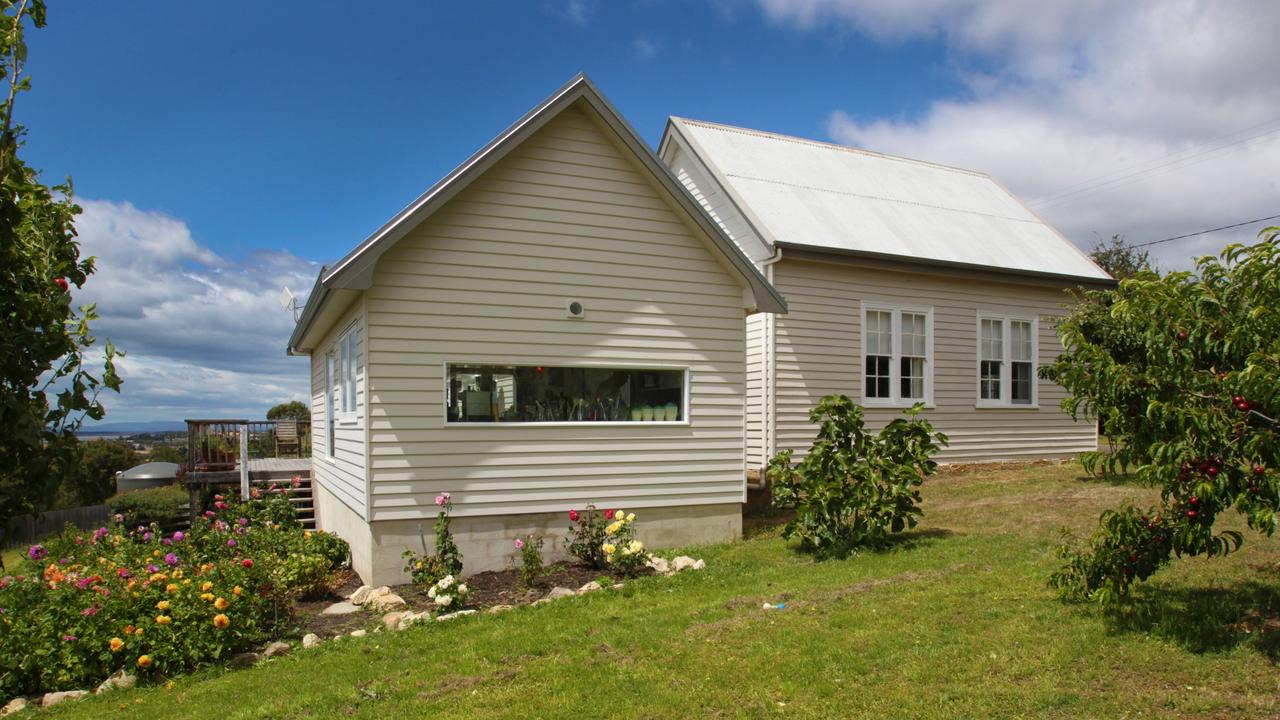
MILNATHORT COTTAGE & DULCOT SCHOOL HOUSE
Dulcot School House, opened in 1899 at Dulcot to provide rural children with education close to their farms. The Federation-style building comprised a single classroom and a three-room adjoined residence for the teacher. Adjacent to the Dulcot School House sits Milnathort Cottage. Presented as a work in progress, the cottage and sheds will be open for visitors.
Address: 24 George St, Dulcot
Open: Sun 10 Nov, 10am – 1pm (registration required) Dulcot School House
Architect: Government Architect (1898),
Renovations: Preston Cowles, Design Hub (2010)
MORVILLE HOUSE
Morville stands as one of the last 19th-century country houses in the Coal River Valley. Situated at the heart of an 1,100 acre property, the eight-roomed house, along with a kitchen and servants’ room formed the central hub of an extensive homestead complex. Unfortunately, the outbuildings were destroyed in the 1967 bushfires. Nevertheless, Morville showcases the transition of Hunter’s expertise from masonry to prominent weatherboard residential works.
Address: 472 Prossers Rd, Richmond
Tours: Sun 10 Nov, 10am, 10:30am, 11am, 11:30am, 12pm, 12:30pm, 1:30pm, 2pm, 2:30pm, 3pm
ROSLYN ESTATE
One of the district’s earliest properties, the heritage-listed Georgian building is made entirely of convict bricks with an imposing tower that stands as a unique feature. Today, Roslyn 1823 is a permaculture vineyard and farm, producing exclusive cool climate wines. Visit the vines and learn about permaculture grape-growing. Step back in time when entering the historic homestead to admire the original cobblestoned stables, kitchen, smoke room, as well as the parlour and music room.
Address: 409 White Kangaroo Rd, Campania
Tours: Sun 10 Nov, 11am, 1pm & 3pm
Architect: Unknown (1823) Builder: George Burn
SHEARERS QUARTERS
This multiple award-winning house sits as a companion building to Captain Kelly’s Cottage on a working sheep farm. The primary internal lining is Pinus Macrocarpa sourced from many different suppliers principally as individual trees from old rural windbreaks. The bedrooms are lined in recycled apple box crates, sourced from the many old orchards of the Huon Valley where the timber remained stacked but unused since the late 1960s.
Address: Waterview, 585 Main Rd Bruny Island, Bruny Island
Open: Sun 10 Nov, 10am – 2pm (registrations required)
Note: This is a shoe-free household
Architect: Wardle Studio (2011)
PRINCE OF WALES HOTEL & GARDEN
Pop in and explore the large, private sandstone-paved courtyard and extensive garden. The grounds are immaculate, having been upgraded by the current owners. The original building was constructed of rammed earth in about 1825, making it one of the oldest surviving pisé structures in Australia: as a special treat for Open House, visitors will be able to view current investigations of the rammed earth portion of the building and see how the 1825 and 1842 buildings merge.
Address: 22 Franklin St, Richmond
Open: Sun 10 Nov, 1pm – 4pm (registration required) Architect: Unknown (1825–1840)
TASMANIA’S HISTORY HOUSE
This house has links to so much of Tasmania’s early history. Originally known as the Jolly Farmers Inn, it was built in stages with the basement brick structure dating back to 1826. There’s lots more to discover inside!
Address: 15 Wellington St, Richmond
Tours: Sun 10 Nov, 10am, 11am, 12pm & 1pm
Architect/s: Unknown 1826 (lower levels), 1939 (main house)

WADDAMANA POWER STATION HERITAGE SITE
Hydro Tasmania’s first power station and the centrepiece of the Great Lake Power Scheme is one of the few early 20thcentury intact power stations in the Southern Hemisphere. Tour the turbine hall with its mighty Pelton wheel turbines and explore exhibits that tell the compelling stories of endeavour and determination that brought a dream to a powerful reality. The historic photographs, artefacts and personal memories on display provide an insight into life at the station and village.
Address: 2693 Waddamana Rd, Waddamana
Open: Sun 10 Nov, 10am – 4pm Built: early 1910s, Redeveloped: 1922
TIGER HOUSE
This unique and personal house design features strong forms and sheened grey timber external cladding made from recycled Tasmanian oak fence palings. A well-insulated, energy-efficient home, Tiger House combines passive design and active solar elements to achieve comfortable temperatures and space filled with natural light.
Address: 3 Begonia St, Lindisfarne
Open: Sun 10 Nov, 10am – 1pm (registration required)
Architect: Morrison & Breytenbach (2017)
ANGLESEA BARRACKS
With buildings made of convict brick and local sandstone dating back to 1814, Anglesea Barracks is the oldest military barracks still in use in Australia and includes the country’s only nineteenth-century military prison.
Address: 96–120 Davey St, Hobart
Tours: Sat 9 & Sun 10 Nov, 10am, 11:30am, 1pm & 2:30pm
Architects: John Lee Archer, JC Victor, Richard Turton, Roger Kelsall
BANK ARCADE
Beneath the inconspicuous Bank Arcade are the remains of Hobart’s oldest known building. Join owner John Short for a stickybeak of the layers of this historic site, and hear the tales of previous owners through photographs, artwork and archaeology. If only these walls could talk.
Address: Bank Arcade, Liverpool St, Hobart
Tours: Sat 9 & Sun 10 Nov, 10am, 11am, 1:30pm & 1:30pm
Architects: William Co
BRICKWORKS STUDIO
Address: 9 Franklin Wharf, Hobart
Open: Sat 9 & Sun 10 Nov, 10am – 4pm
Architect: BYA Architects (2016)
Builder: CWD Constructions
DESIGNED OBJECTS TASMANIA
Address: 27 Tasma St, North Hobart – entry via carpark behind Contemporary Arts Tas
Open: Sat 9 & Sun 10 Nov, 1pm – 3pm
FUSILIER COTTAGE
Address: 64 Hampden Rd, Battery Point
Open: Sat 9 Nov, 10am – 4pm & Sun 10 Nov, 10am – 1pm (registrations required)
Architects: Unknown (1838), Bence Mulcahy (2018)
HENRY JONES ART HOTEL
Address: 25 Hunter St, Hobart (tours depart from Hunter St – please do not gather inside the venue)
Tours: Sat 9 & Sun 10 Nov, 11am, 12pm, 1pm
Architects: Unknown
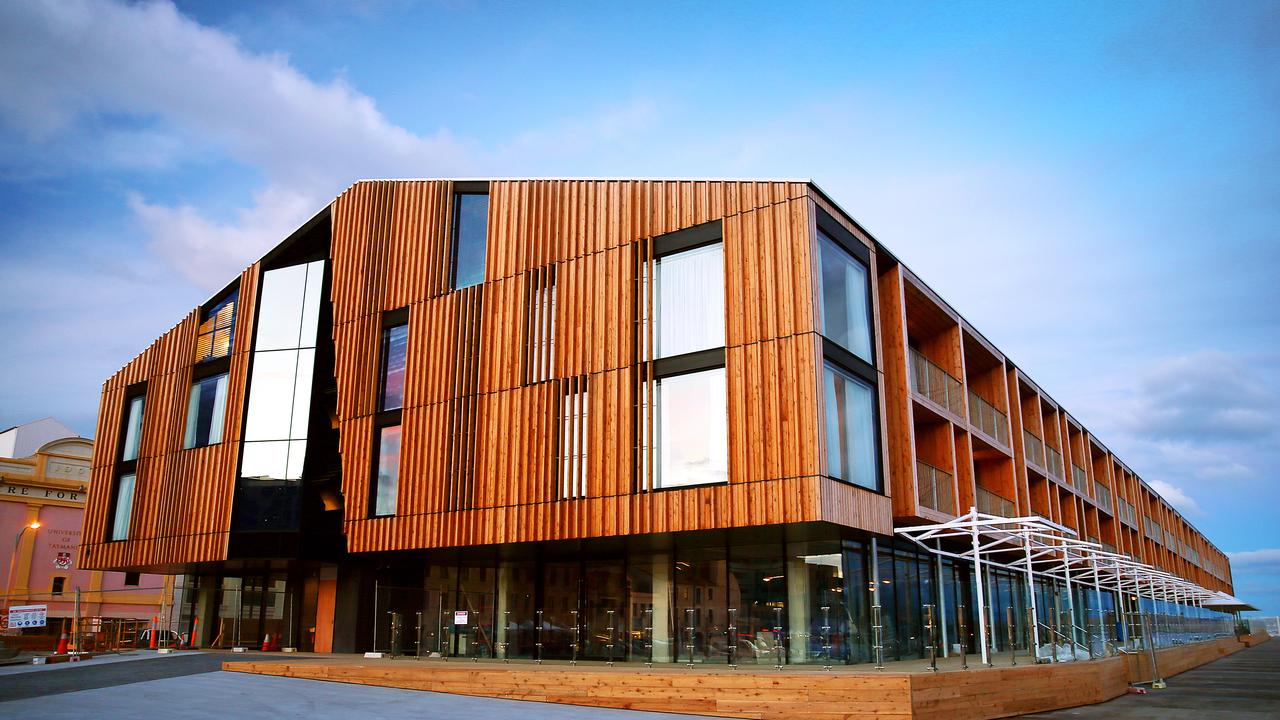
MACQ01 HOTEL
Address: 18 Hunter St, Hobart (tours depart from Hunter St MACq01 entry – please do not gather inside the venue)
Tours: Sat 9 & Sun 10 Nov, 11am, 12pm, 1pm
Architect: Circa Morris-Nunn Chua Architects (2017)
ST DAVID’S CATHEDRAL AND BELL TOWER
Address: 23 Murray St, Hobart
Open: See the website for details
Architects: George F. Bodley, Henry Hunter, Alan C. Walker (1868-1936)
SUPREME COURT OF TASMANIA
Address: 1 Salamanca Pl, Hobart
Tours: Sat 9 & Sun 10 Nov, 11:30am
Architect: Department of Public Works, Peter Partridge (1970s)
ST. GEORGE’S BATTERY POINT
Address: 30 Cromwell St, Battery Point
Open: Sat 9 Nov, 10am – 4pm & Sun 10 Nov, 1pm – 4pm
Architects: John Lee Archer (1838), James Blackburn (1847 & 1888)
BEAUMARIS ZOO
Address: Lower Domain Rd, Hobart
Tours: Sun 3 Nov, 11am & 2pm
CORINDA
Address: 3c Aberdeen Ave, Glebe
Open: Sun 3 Nov, 11am – 3pm
Architect: Unknown (1880s)
DOMAIN HOUSE
Address: Queen’s Domain, Hobart
Tours: See website for details
Architects: Alexander Dawson (opened 1850), Cumulus Studio in association with heritage architects Paul Johnston Architects and Peter Freeman Conservation Architects and Planners (2015), Cumulus Studio (2017)
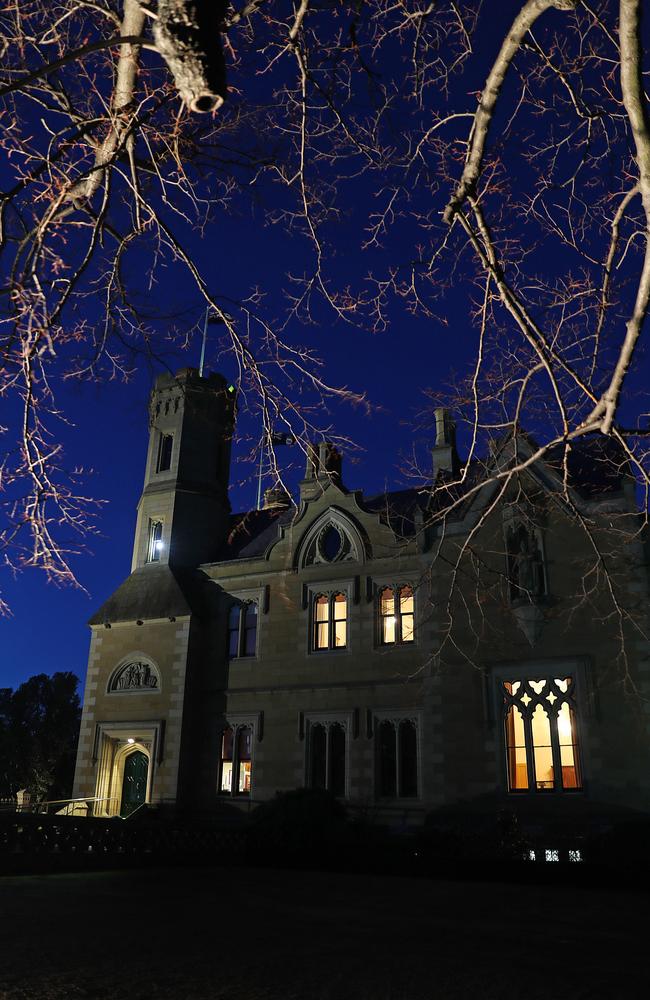
GOVERNMENT HOUSE TASMANIA
Address: 7 Lower Domain Rd, Hobart
Open: Sun 3 Nov, 10am – 3pm
Architect: William Porden Kay (1853–1857)
PHILIP SMITH CENTRE
Address: 71 Brooker Ave (via Aberdeen St), Hobart
Open: Sun 3 Nov, 10am – 2pm,
Guided Tours: 12pm & 1pm Architects: Rudolph Koch (1909); Restoration by Lovell Chen (2021-2024),
Builder: Hansen Yuncken
SHORT STREET WUNDERKAMMER
Address: 1 Short St, Glebe
Open: Sun 3 Nov, 10am – 1pm
Architect: Unknown (1880 & 1890), Cira Morris-Nunn Chua Architects (2024)
VICTORIA GUNPOWDER MAGAZINE
Address: Carriage Dr & Upper Domain Rd, Queens Domain
Open: Sun 3 Nov, 10am – 4pm
#THEBAE
Address: Unit 12, 8 Margaret St, Sandy Bay
Open: Sat 9 Nov, 10am – 1pm (registrations required)
Architects: Alex Nielsen, Liz Walsh (2018)
ALEXANDRA BATTERY
Address: Alexandra Battery Park, Churchill Ave, Sandy Bay
Tours: Sat 9 Nov, 10am, 10:30am, 11am, & 11:30am
Architect: Derwent River Defence Force Network (1880s)
ALL SAINTS CHURCH SOUTH HOBART
Address: 339 Macquarie St, South Hobart
Open: Sat 9 Nov, 10am – 1pm – guided tours + organ recitals, see website for details.
Architect: Henry Hunter (1858-1859)

CASCADES FEMALE FACTORY HISTORIC SITE
Once a self-contained, purpose-built institution intended to reform female convicts, the World Heritage-listed Cascades Female Factory – and its newly constructed History and Interpretation Centre – tells the story of the displacement, mistreatment and forced migration of convict women and girls.
Address: 16 Degraves St, South Hobart
Tours: Sat 9 Nov, 9:30am, 10:30am & 1:30pm Architect: John Lee Archer (1828), Yard 4 designed by John Lee Archer (1828), Yard 4 designed by Birrelli (2012), History and Interpretation Centre concept design by Liminal Architecture with Snøhetta (2017), detailed design development by MCA Architects (2017) Birrelli (2012), History and Interpretation Centre concept design by Liminal Architecture with Snøhetta (2017), detailed design development by MCA Architects (2017)
CCAMLR
CCAMLR is the Commission for the Conservation of Antarctic Marine Living Resources. This historical building dates from 1846 and is known locally as the original Hutchins School or Masonic Club. This two-storey bluestone school building with sandstone trimmings and a Tudor-Gothic style tower has an unusual facade including a major window (wit
Address: 181 Macquarie St, Hobart
Tours: Sat 9 Nov, 10am, 11am & 12pm
Architect: William Archer (1847 – 1849)
DOCK OF THE BAY
This building features an extraordinary design that sits on the waterfront in the garden city suburb of Berriedale. Designed in 1964 by Ray Heffernan, the internal space is articulated by subtle manipulations of levels. The building is a sophisticated mid-century design that has been beautifully and thoughtfully renovated by the current owner.
Address: 13 Casuarina Cres, Berriedale
Open: Sat 9 Nov, 10am – 1pm
Architect: Ray Heffernan (1964)
ROYAL ENGINEERS BUILDING
The Royal Engineers Building was built as the headquarters of the Royal Engineers, who oversaw the British colonial construction program in Tasmania as part of the Ordinance Department. Recent restoration works to repair deteriorating stonework ensure the heritage of the building can continue to be enjoyed by the public for years to come.
Address: 2 Davey Street, Hobart
Open: Sat 9 Nov, 10am – 4pm
Built: designed & constructed under Major J.C. Victor, Royal Engineers and Director of Public Works (1846-1847)
FINLAY STREET
Once part of 34 Hampden Rd, the alterations feature a new living area, removal of a fit-out, and landscaping with a north-facing green ‘warm’ roof. ‘Portals’ with integrated joinery enhance functionality and selectively frame views in existing west-facing openings. The northern addition maintains the original floor level, integrating a green roof which is intentionally kept low. The delicate balance between heritage preservation, functionality, sustainability, cost, and aesthetics defines its success.
Address: 12 Finlay St, Battery Point
Open: Sat 9 Nov, 1pm – 4pm (registrations required)
Architect: Unknown (1900s) Chris Clinton (2023)
FORESTRY BUILDING
Woods Bagot with Hansen Yuncken are sympathetically regenerating the existing structure, restoring Morris-Nunn and Associates’ original building and distinctive 22-meter diameter glass dome and reinstating the native urban forest that once stood beneath it. With the addition of new buildings and modern insertions, the design team is activating the historic building and transforming it into a dynamic learning hub for the University of Tasmania.
Address: 79 Melville St, Hobart
Tours: Sat 9 Nov, 10am, 11:15am, 1pm & 2:15pm
Architects: Morris-Nunn and Associates (1997); regeneration by Woods Bagot (2022-ongoing); Builder: Hansen Yuncken
GPO TOWER
Based on the design of London’s Big Ben, Hobart’s GPO was one of the first public buildings to open in Tasmania after Federation. Explore the four-storey tower and rooftop of this landmark building and see the impressive inner workings of the city’s official clock.
Address: 9 Elizabeth St, Hobart
Tours: Sat 9 Nov, 10am – 3pm, depart every 20 min; see website for details.
Architect: Alan C Walker (1906)
Note: Not suitable for children, steep staircase, please wear sturdy shoes.
HAMPDEN ROAD
The alteration and addition to this 1850s cottage and former milk depot was designed to be unapologetically modern while remaining sympathetic to its surroundings. Hampden Road showcases original features and is a physical manifestation of those living in it.
Address: 37 Hampden Rd, Battery Point
Open: Sat 9 Nov, 10am – 2pm (registrations required)
Architects: Unknown (1850s), Archier (2019)
HEDBERG
The Hedberg provides a progressive benchmark for creative industries and performing arts precincts and is co-located with the historic Theatre Royal (1837). The internationally acclaimed development is an urban nexus, which facilitates a performing and creative arts destination and education destination that fuels Tasmania’s cultural offering within a contemporary global context.
Address: 19 – 27 Campbell St, Hobart
Tours: Sat 9 Nov, 11am, 12pm & 1pm
Architects: LIMINAL Studio with WOHA (2021)
HOBART PENITENTIARY & CHAPEL
This historic site retains a beautiful 1834 tower with two courtrooms, virtually unchanged for more than 150 years, and the Hobart Gaol chapel restored to John Lee Archer’s 1830s design. The site now incorporates an innovative memorial which ‘brings to life’ the people who were transported to Tasmania as convicts. AI is used to reunite Tasmania’s UNESCO Memory of the World digitally registered convict archive with the Hobart Penitentiary.
Address: Cnr Brisbane & Campbell St, Hobart
Open: Sat 9 Nov, 10am – 1pm
Architect: John Lee Archer (1831–59), Circa Morris-Nunn Chua Architects (2023)
HOBART SAVINGS BANK
Established on Collins Street by a group of Hobart entrepreneurs in 1845, in 1859, a new building on Murray Street became the new head office of the Hobart Savings Bank, which was later known as the Savings Bank of Tasmania, the Tasmania Bank and the Trust Bank. More recently, the elegant sandstone building’s infamous red awnings have inspired a public heritage debate. Whatever your opinion, the beautifully preserved interior is a sight to behold.
Address: 24a Murray St, Hobart
Open: Sat 9 Nov, See website for details
Architect: Unknown (1845)

HOBART TOWN HALL
Opened in 1866, the Hobart Town Hall was constructed of sandstone quarried from nearby Bridgewater and Knocklofty. Originally housing the police force and magistrates court, the building boasts a grand ballroom and one of the finest historic pipe organs in Australia. Join Lord Mayor Cr Anna Reynolds for a guided tour and a behind-the-scenes look at Hobart Town Hall, including the grand ballroom, council chambers and the infamous Town Hall ‘Underground’.
Address: 50 Macquarie St, Hobart
Tours: Sat 9 Nov, 10am, 11:30am
Architect: Henry Hunter (1866)
HOBART TOWN HALL UNDERGROUND CONCOURSE
Hidden beneath the grandeur of the historic Hobart Town Hall is a dark treasure known as ‘The Underground’. This basement space comprises a hallway and four sandstone rooms, including the ex-constable’s room. Go underground and explore this intimate cave-like space.
Address: 50 Macquarie St, Hobart (enter via Elizabeth St)
Open: Sat 9 Nov, 10am – 4pm
Architect: Henry Hunter (1866)
HOLY TRINITY GREEK ORTHODOX CHURCH OF HOBART
Visit this Gothic Revival masterpiece, considered one of Hobart’s most prominent colonial buildings. This convict-built, heritage-listed church is regarded by many as the Gothic masterpiece of James Blackburn, housing the oldest bells made for an Australian church and three stunning Greek Orthodox chandeliers from Athens.
Address: 50 Warwick St, Hobart
Open: Sat 9 Nov, 1pm – 4pm Bell Tower Tours: 1pm, 2pm & 3pm
Architect: James Blackburn (1846)
LAUDERDALE COTTAGE ESTATE
Built in 1844 by local mill owner John Mezger, the cottage designed by convict architect James Thomson became known as Lauderdale Cottage. Designed in a Victorian Regency villa style with Greek Revival elements and is set within a nineteenth-century villa estate. William Porden Kay, a colonial architect designed its formal entrance gate in 1840 and 1850. This is one of the last existing maritime villas in Australia with its original grounds, orchard and stables and has played an important role in Tasmanian history.
Address: 74 Risdon Rd, New Town
Open: Sat 9 Nov, 10am – 3pm
Architect: Cottage: James Thomson (1844), Entrance Gate: William Porden Kay (1840, 1850)
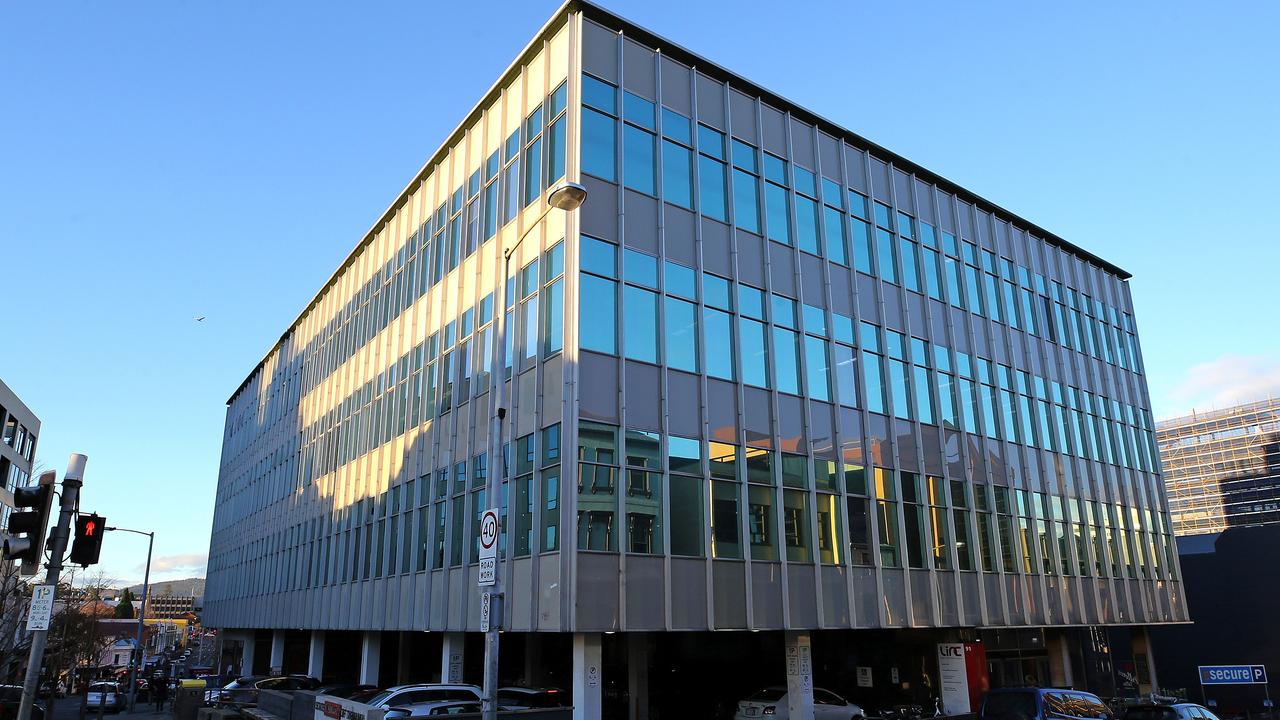
LIBRARIES TASMANIA
The facade of the State Library of Tasmania (now Libraries Tasmania) is the earliest example of a Modernist glass curtain wall in Hobart, with sleek mid-century details throughout. Come and explore the Allport Library and Museum of Fine Arts which features nationally significant Tasmanian colonial art, books, and objects.
Address: 91 Murray St, Hobart Tours: Sat 9 Nov, 10am, 11am, 12pm & 1pm
Architect: Public Works Department /John F. D. Scarborough and Associates (1960, 1972)
MARINERS COTTAGES
The Mariners Cottages have a long connection with Tasmanian shipbuilding and are believed to be the oldest remaining buildings on the shipbuilding yards site in Battery Point. The cottages are painted brick: English bond, three bricks thick, with lath and plaster inside.
Address: 42 Napoleon St, Battery Point
Open: Sat 9 Nov, 10am – 3pm
MARKREE HOUSE MUSEUM AND GARDEN
The Markree House Museum and Garden is a hidden gem. Visit a rich archive of family heirlooms, including 1920s Tasmanian oak and blackwood furniture by local cabinet makers Coogan and Vallance & Co. Walk through the beautiful garden, influenced by leading Australian garden designer Edna Walling.
Address: 145 Hampden Rd, Battery Point
Open: Sat 9 Nov, 10am – 3pm
Architect: Bernard Ridley Walker (1926)
PEDDER STREET
This 1920s cottage renovation and extension better connect the interior with the north-facing rear garden for a couple and their young child. The well-loved cottage with a double fronted facade of white stucco and asymmetrical gables has an informal and endearing character. Plan and section are tightly worked to yield a playful arrangement of internal spaces of varying floor and ceiling levels, aligned with a terraced courtyard and garden, and a discrete second-storey master-bedroom and ensuite. Address: 19 Pedder St, Hobart
Open: Sat 9 Nov, 10am – 1pm (registrations required)
Architects: Unknown (1980s), Bence Mulcahy Architects (2023)
PRINCES PARK POWDER MAGAZINE
Beneath Princes Park in Battery Point is a disused but fully intact subterranean magazine built in 1840; it carried 144 barrels of powder or 200 rounds. Explore the underground space, designed as a ‘room within a room’ to absorb the shock of an accidental blast.
Address: Castray Esp, Battery Point
Open: Sat 9 Nov, 10am – 4pm
SIGNAL STATION PRINCES PARK
The Semaphore Cottage in Princes Park is the oldest building in Battery Point. Built in 1818 as part of the Mulgrave Battery, it quickly became a key part of the Hobart port signal system. Within a few years, this evolved into Australia’s most extensive semaphore signal system linking Hobart with Port Arthur and southeastern Tasmania.
Address: Princes Park, Battery Square, Battery Point
Open: Sat 9 Nov, 10am – 4pm
Originally published as The annual Open House Hobart is returning with a packed line up

