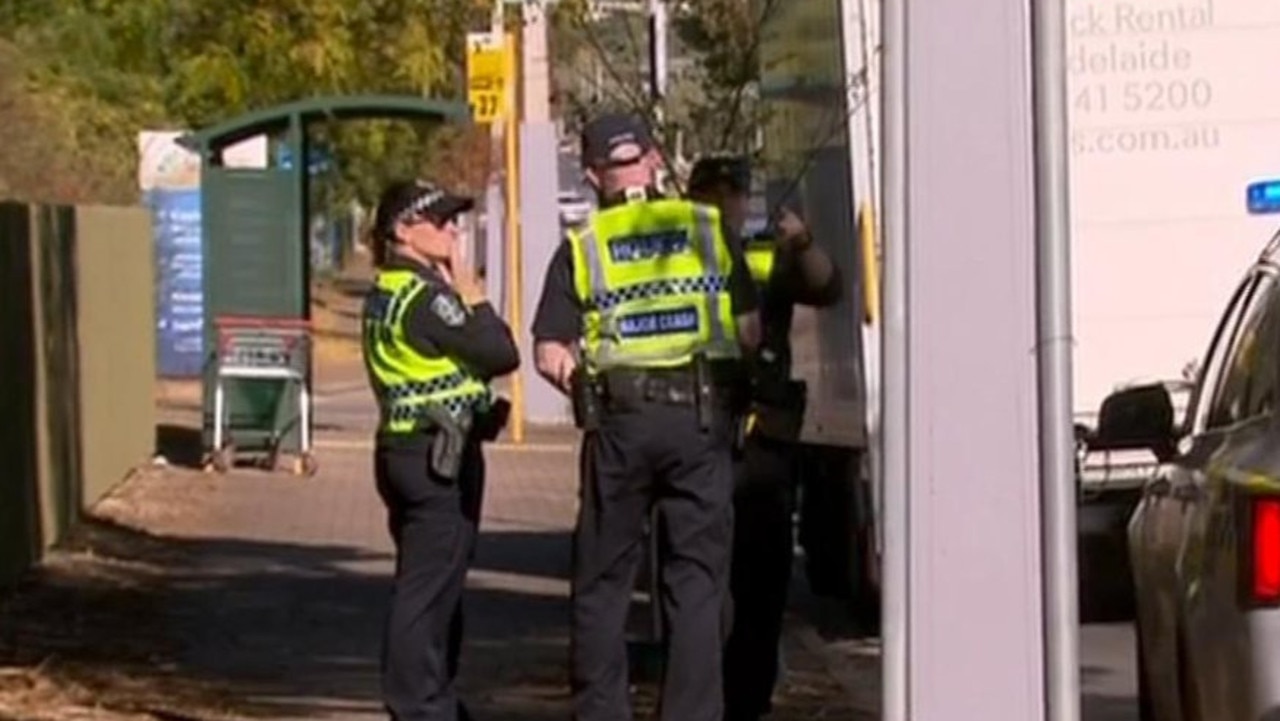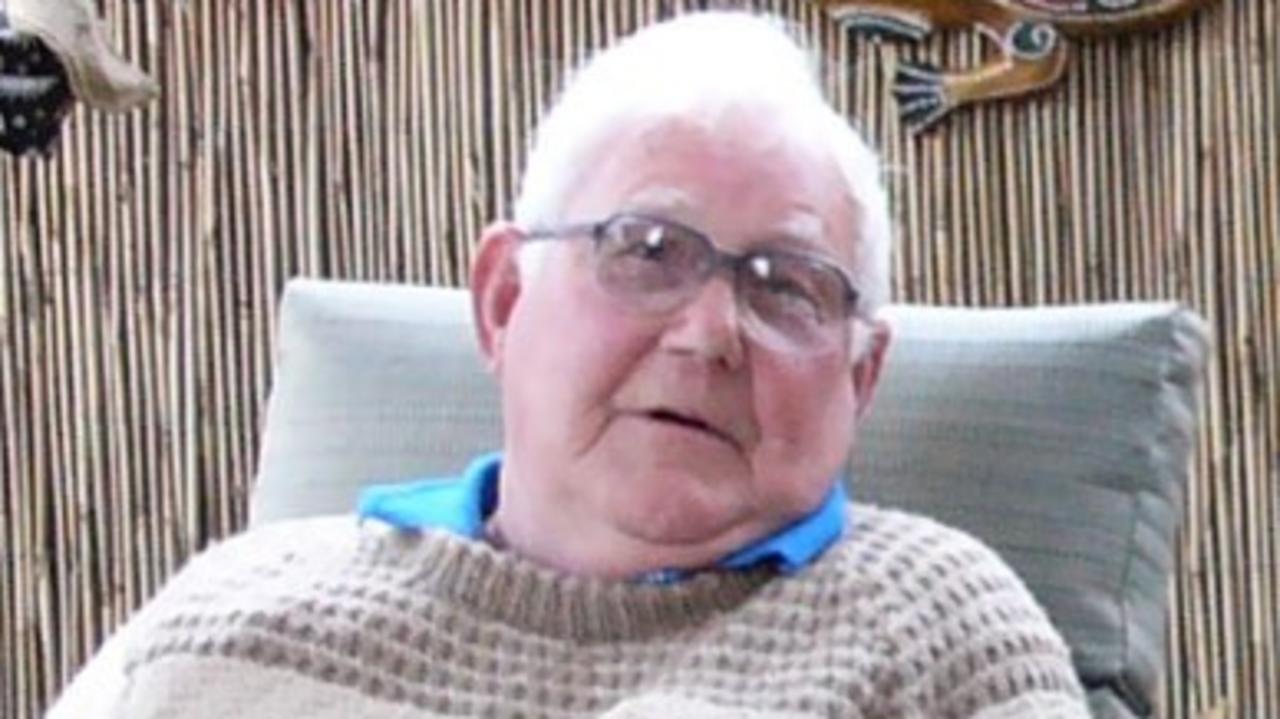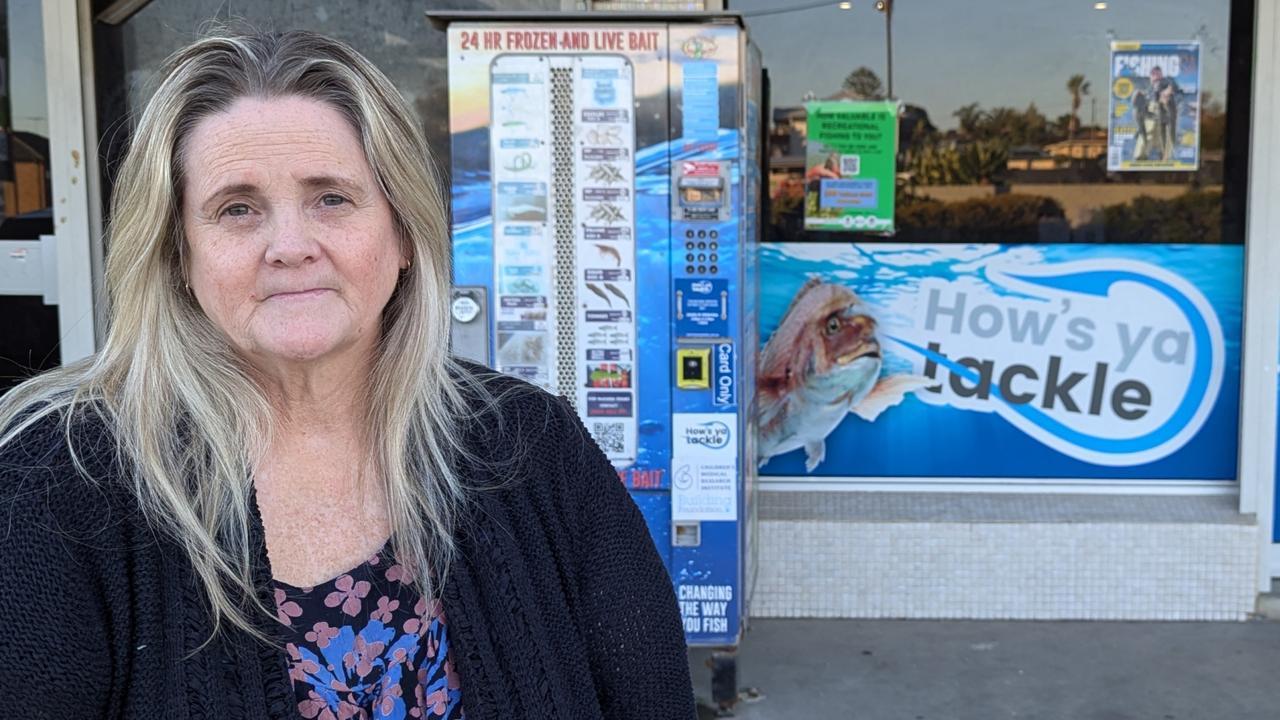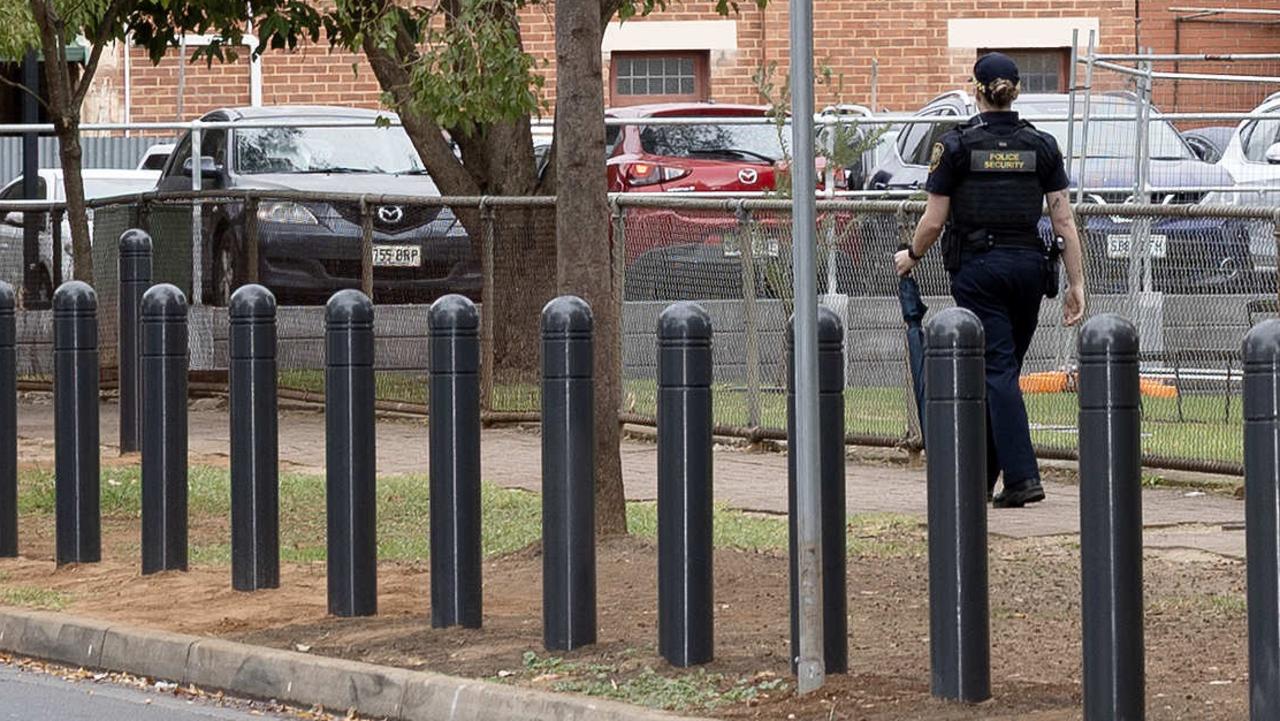Two-storey, six-bedroom home planned for Medindie, 88-year-old home to be demolished
It includes two kitchens, a pool, cinema and six bedrooms with ensuites – while a 1937-built home at the site would be torn down.
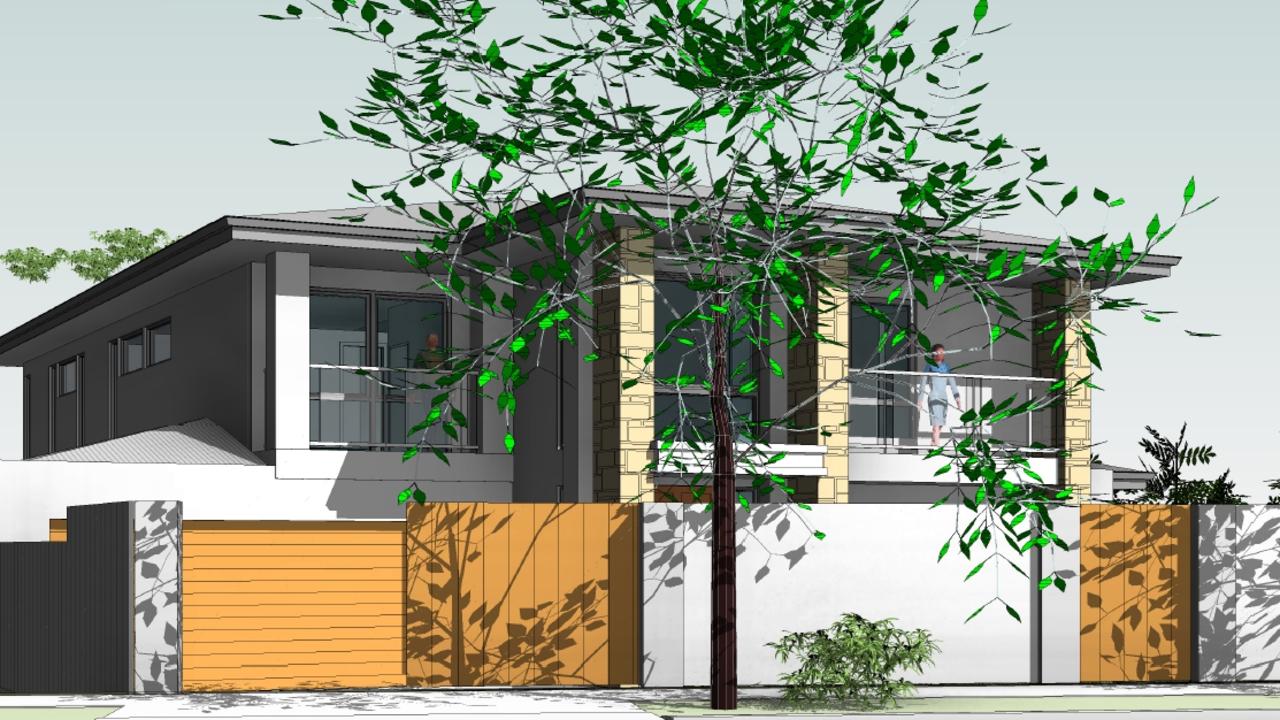
SA News
Don't miss out on the headlines from SA News. Followed categories will be added to My News.
A huge two-storey home to cost $1.6m and featuring luxury spaces, six bedrooms, pool and desk, and a home cinema would be built in one of Adelaide’s most costly suburbs, under new plans.
It would be built in Medindie, with a 1937-built, Tudor style home at the site demolished, along with its established gardens, sheds and existing pool.
Public documents lodged with Plan SA show the proposed home would feature walk-in wardrobes and ensuites for all six bedrooms, with two boasting balcony spaces.
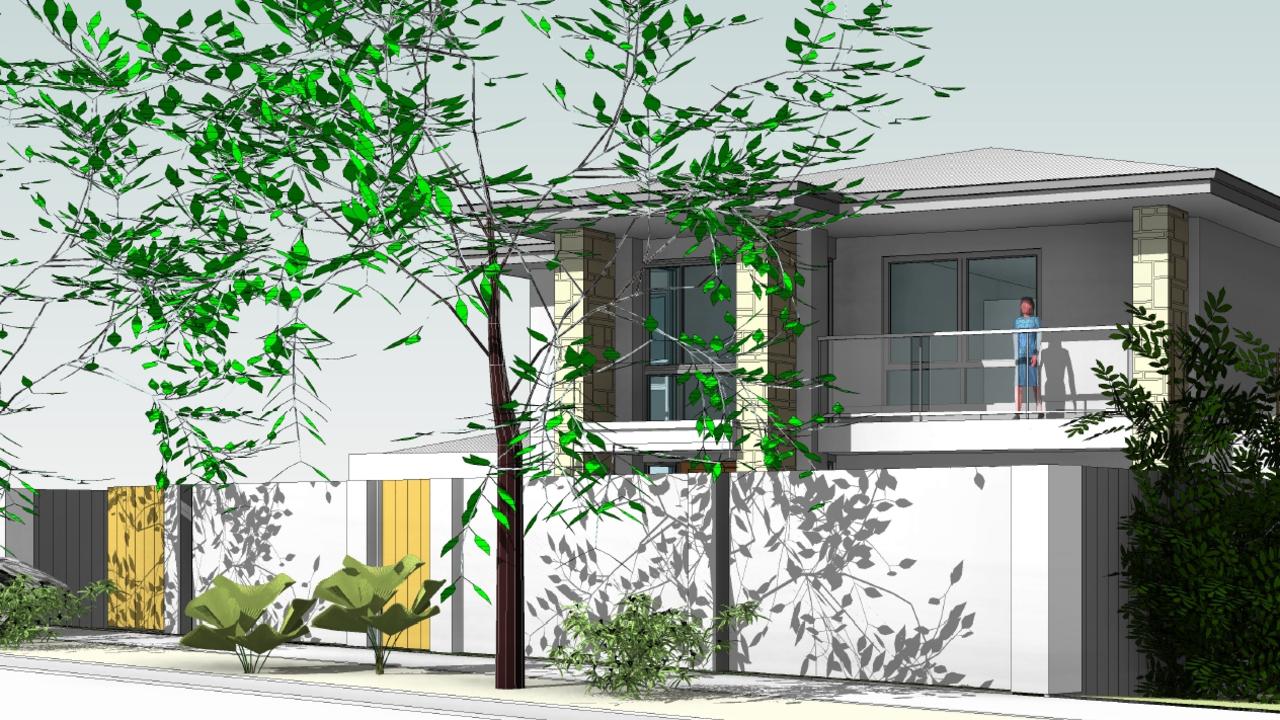
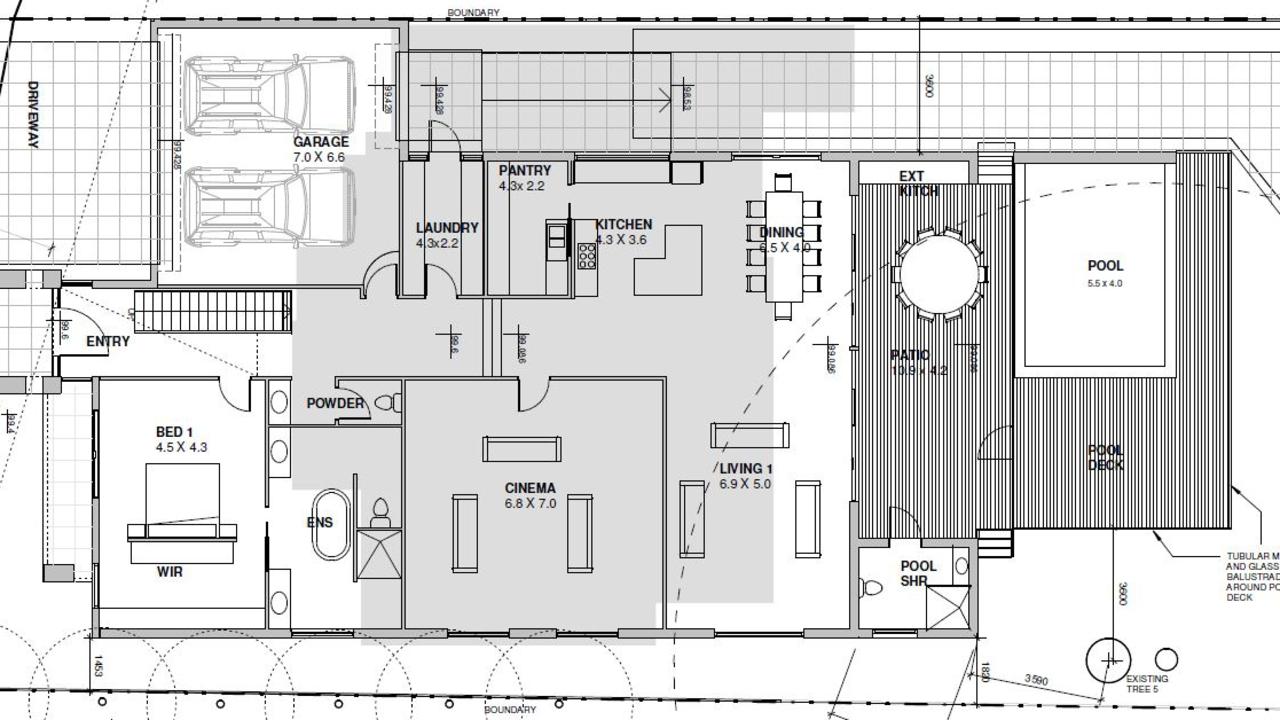
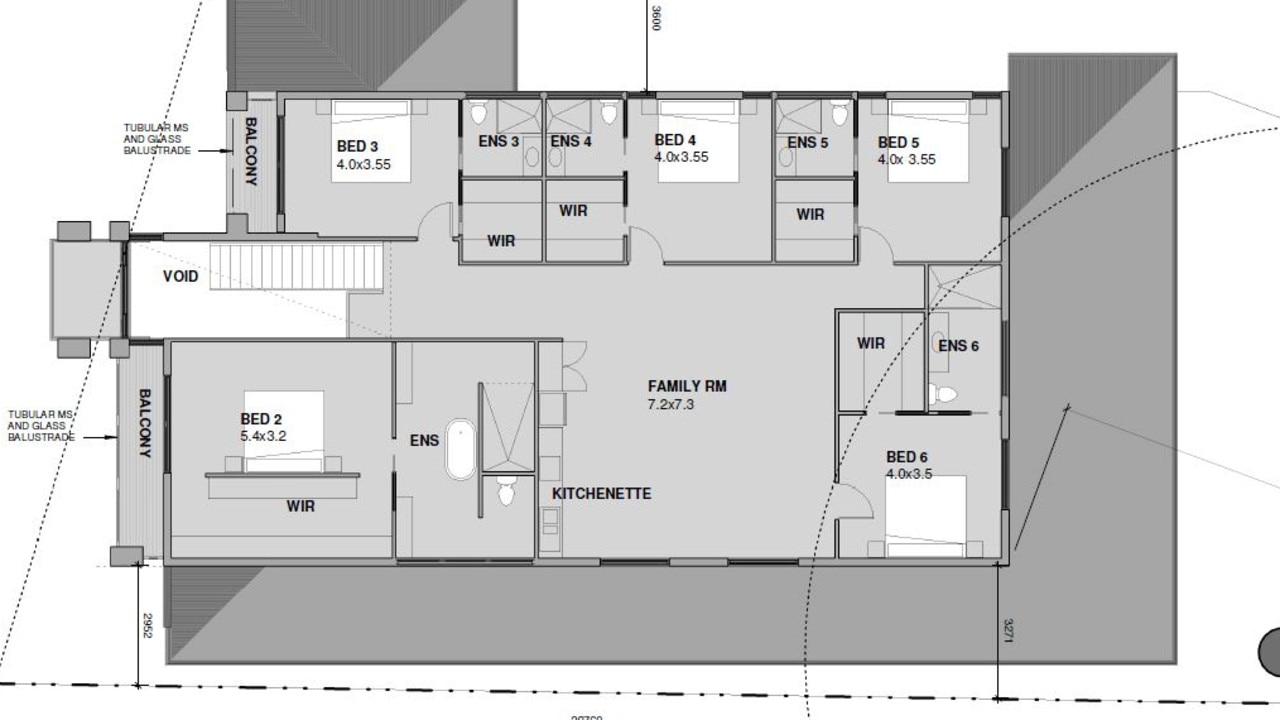
Multiple communal living spaces are spread across both floors, including an open-plan living, dining and kitchen on the first floor and a second family room and kitchenette on the second.
A cinema room is also situated on the first floor, along with an outdoor kitchen on the substantial pool deck and patio.
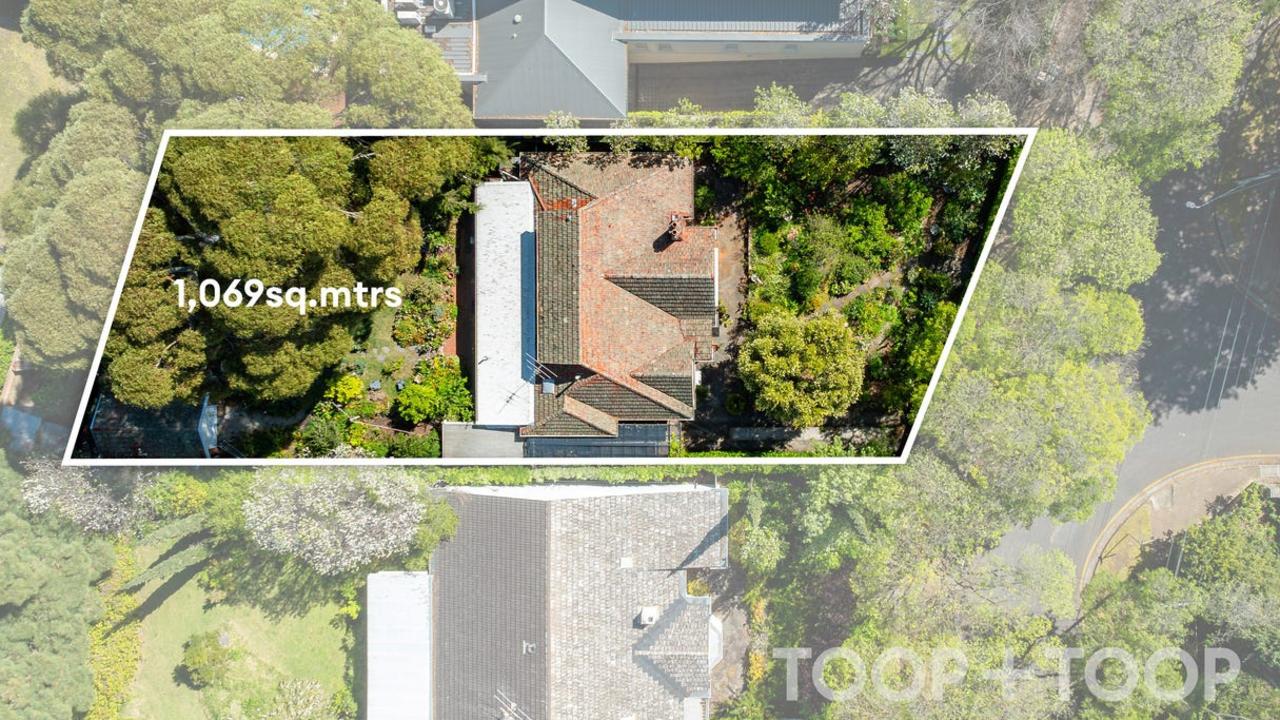
The entire build is budgeted to cost $1.6m, with the home alone estimated at $1.44 million
Exterior details will feature rendered walls, some crafted from red brick in homage to the original home with natural sandstone finishes.
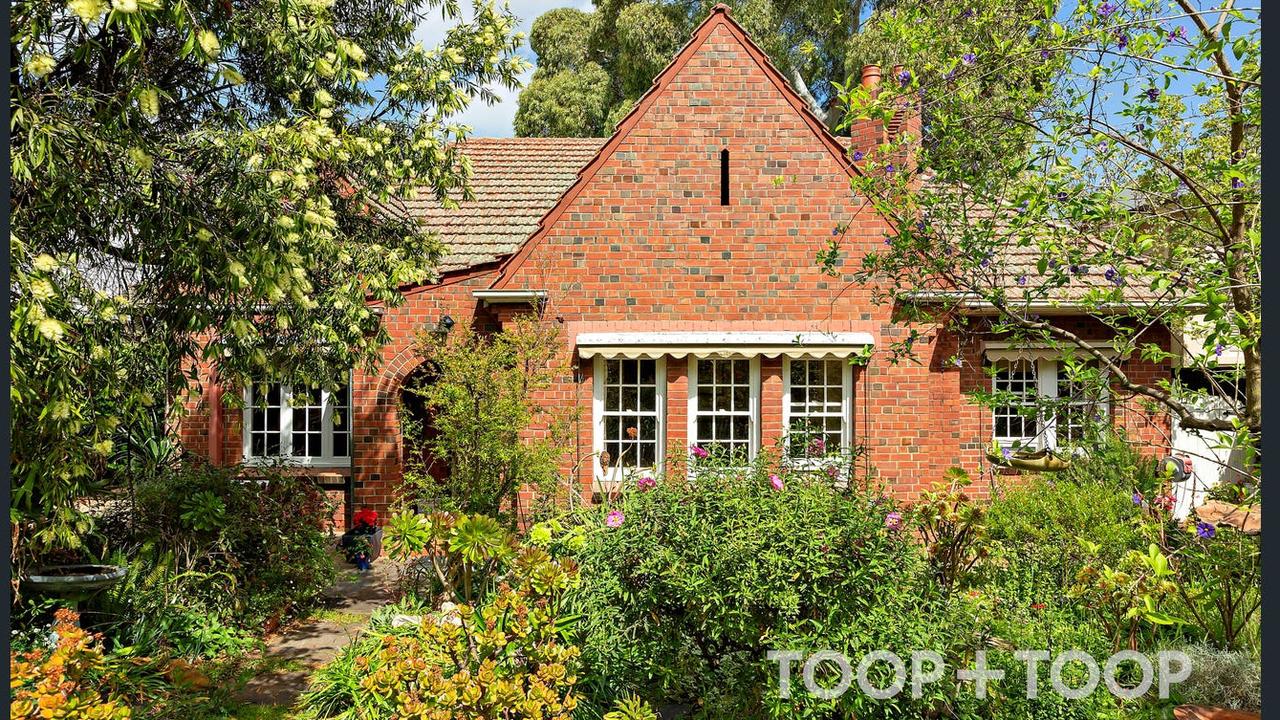
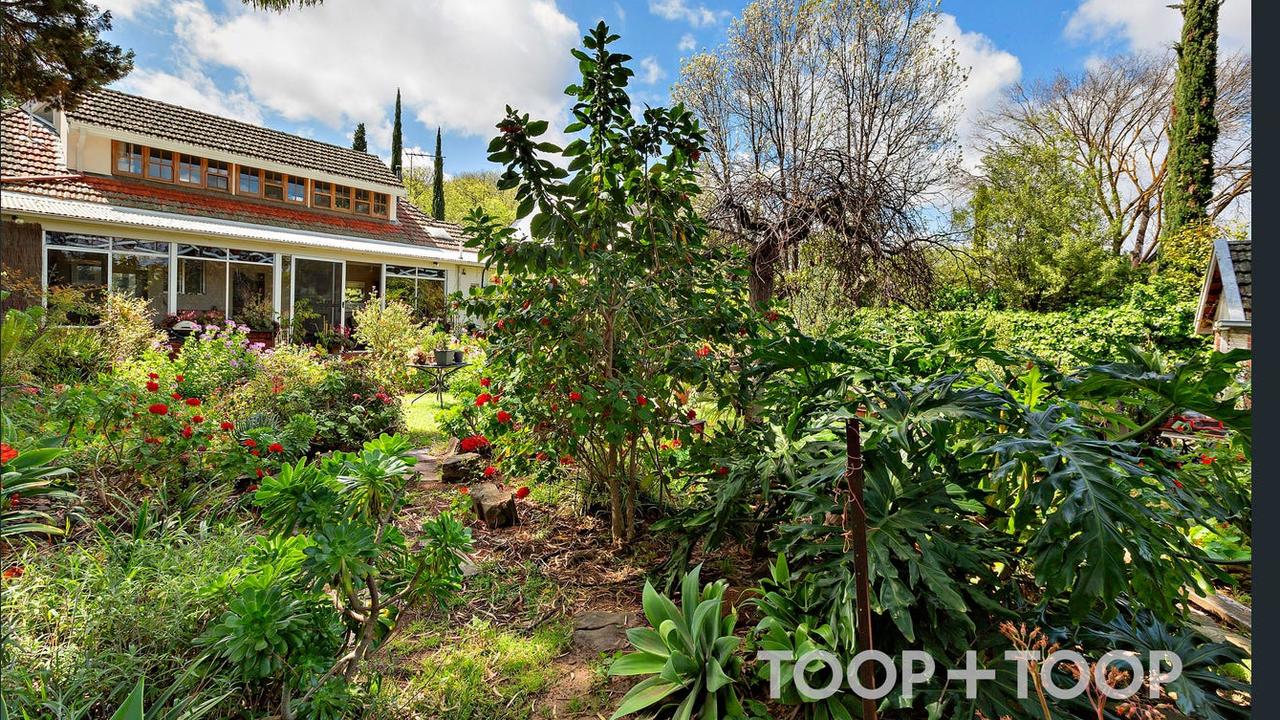
A new shed would be constructed in the rear yard, with new rainwater tanks installed outside.
The proposal would see the existing house, shed and front fence removed to make way for a new home, shed, front fence, swimming pool and deck.
The existing property, a 1937-built Tudor-style home on a 1069 sqm block, was purchased in January 2025 for the sum of $2.35m.
Established large trees on the block – including a 27m white gum – will be preserved, while new trees will be planted in the new garden spaces.
More Coverage
Originally published as Two-storey, six-bedroom home planned for Medindie, 88-year-old home to be demolished





