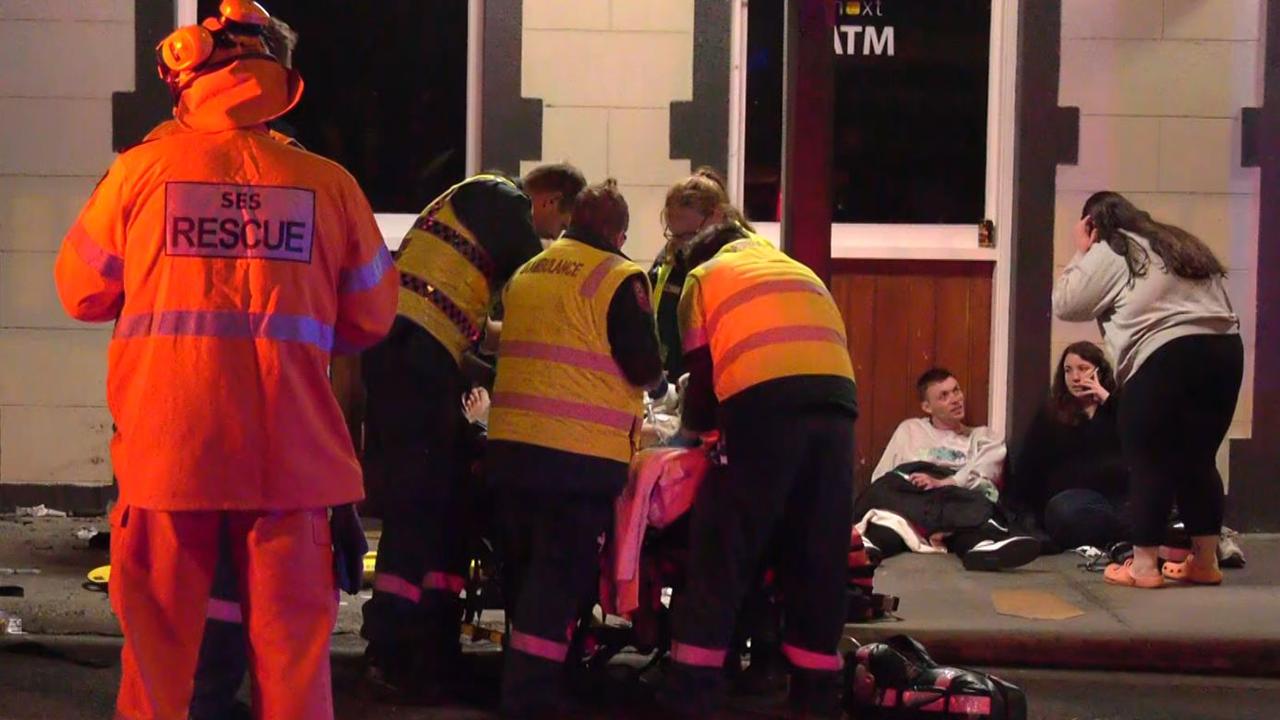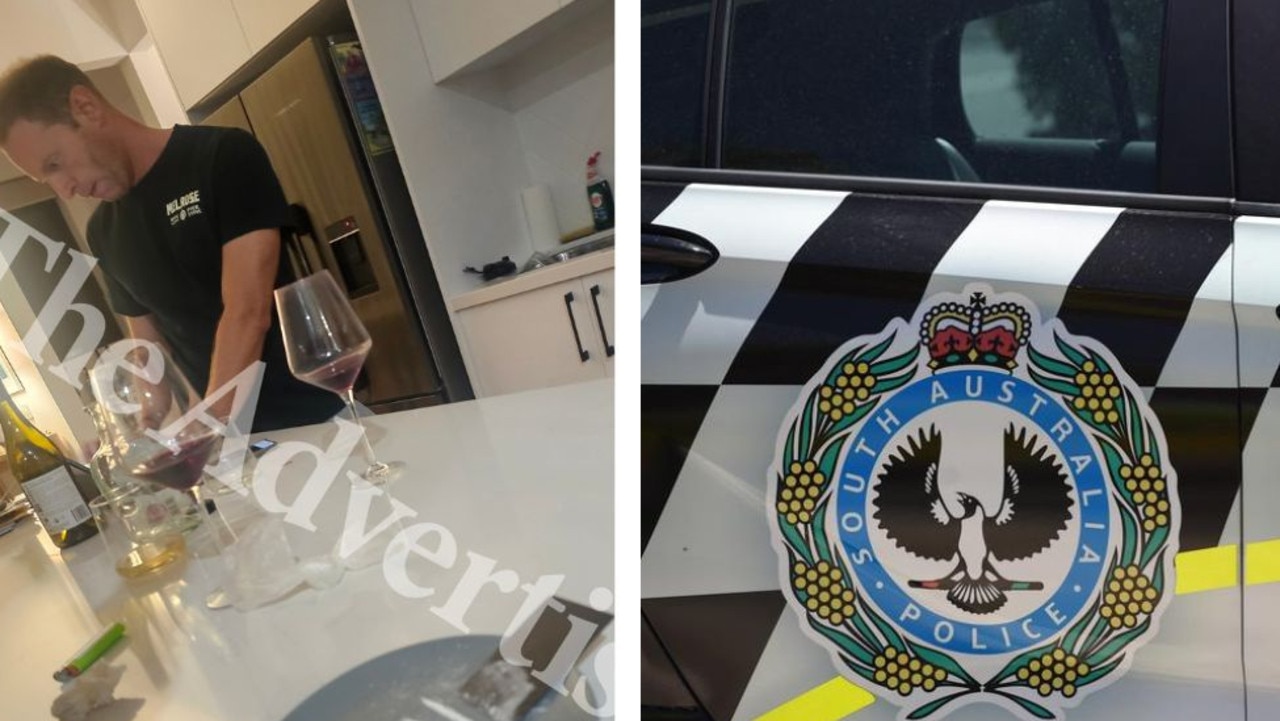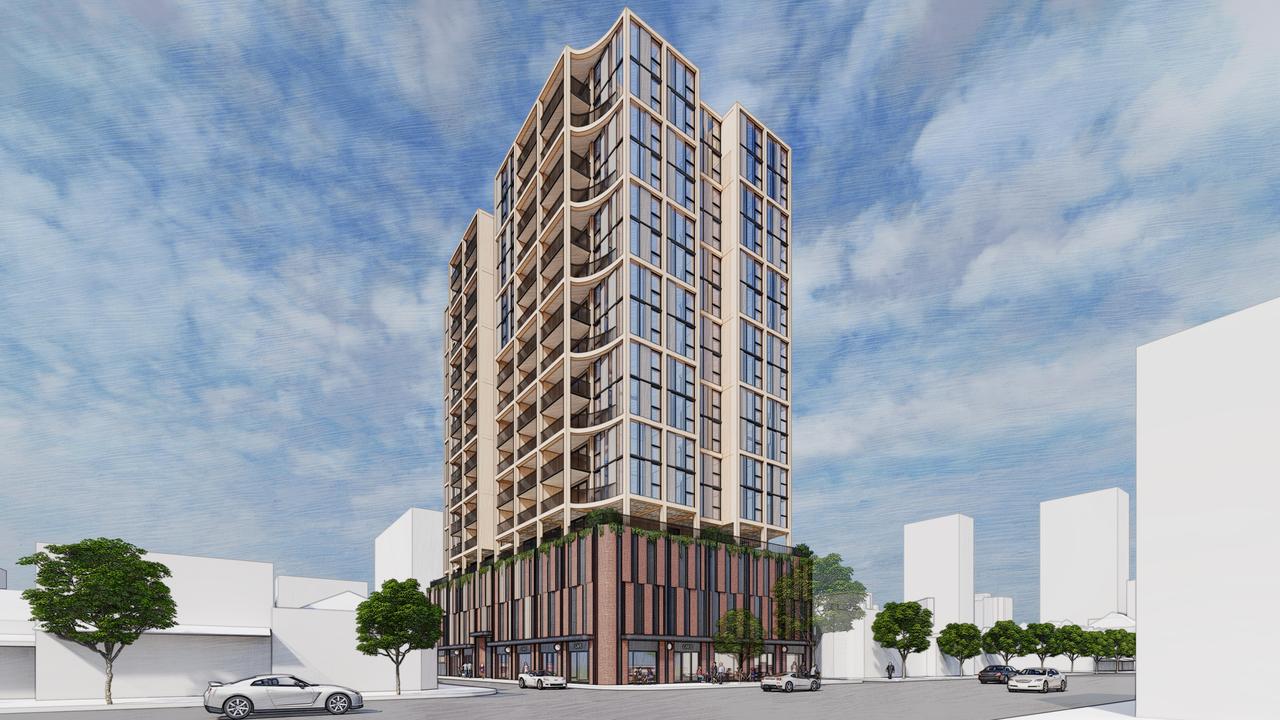See the designs: Adelaide City Council unveils $15m Gouger St makeover
More outdoor dining and greenery are at the heart of a $15m plan to revive the Gouger St cultural precinct. See the designs.
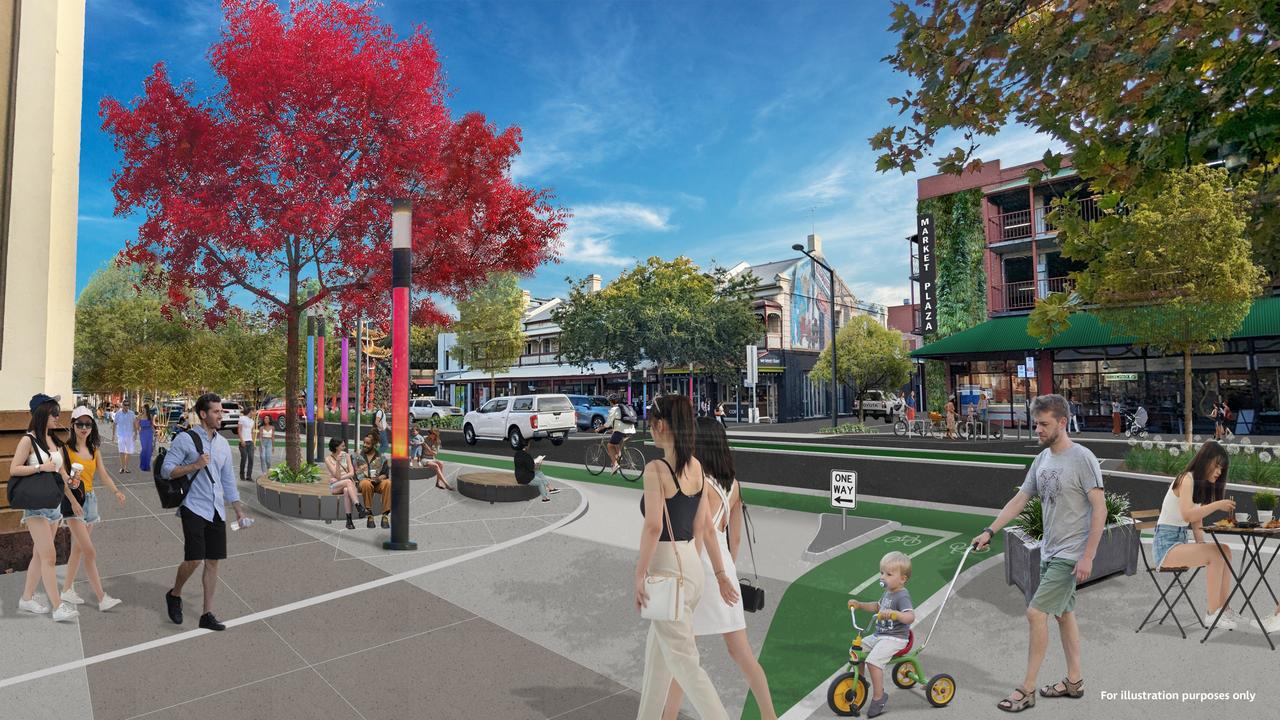
SA News
Don't miss out on the headlines from SA News. Followed categories will be added to My News.
More outdoor dining, greenery and pedestrian crossings are envisaged for Gouger Street to ensure it remains a vibrant gateway to the Adelaide Central Markets and Chinatown.
Adelaide City Council has released partially completed concept designs of what the popular cultural strip could look like as part of a proposed $15m revitalisation project.
Following community feedback, the council has proposed pedestrians be prioritised over cars through widened footpaths, increased public seating and a 30km/hr speed limit.
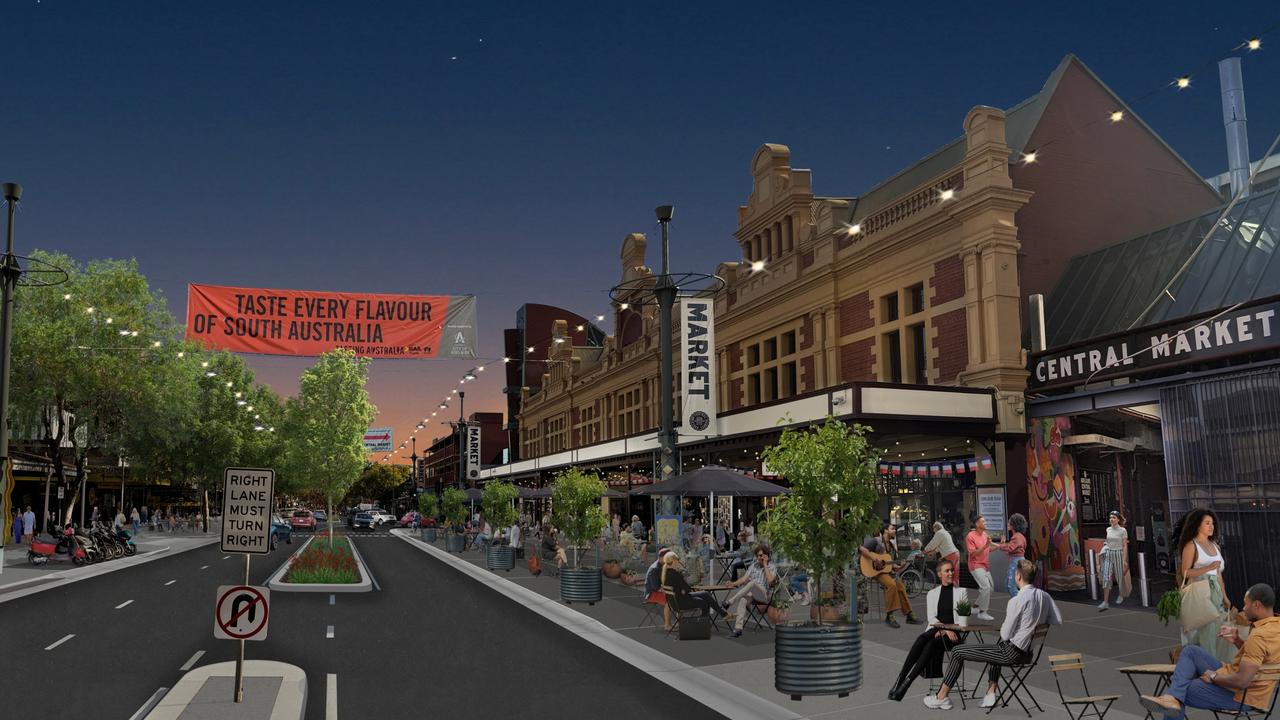
New outdoor dining opportunities would also be enhanced with increased lighting, CCTV and greenery, but it would be to the detriment of parking and cyclists.
The designs did not include bike lanes – instead a protected cycle lane between Moonta and Compton streets and grade cargo bike storage near the markets.
There would also be 27 fewer car parks with flexi-zone spaces for businesses during the day.
The draft renders presented to Tuesday night’s Infrastructure and Public Works Committee meeting raised the concerns of Lord Mayor Jane Lomax-Smith.
“I’m really worried about a whole range of issues, the materials and finishes particularly worry me and the street furniture,” Dr Lomax-Smith said.
She said the concept designs showed trees planted in “corrugated iron tubs” which was a “no, no” and “cement troughs” along the street.
“Then there are three or four different kinds of lighting, there are hockey sticks, dingle dangle lights across the middle (of the street) and there are flying saucers on these images,” she said.
“There doesn’t seem to be anything in the text that says we’ll have a design solution that is specific for Gouger St that is uniform.”
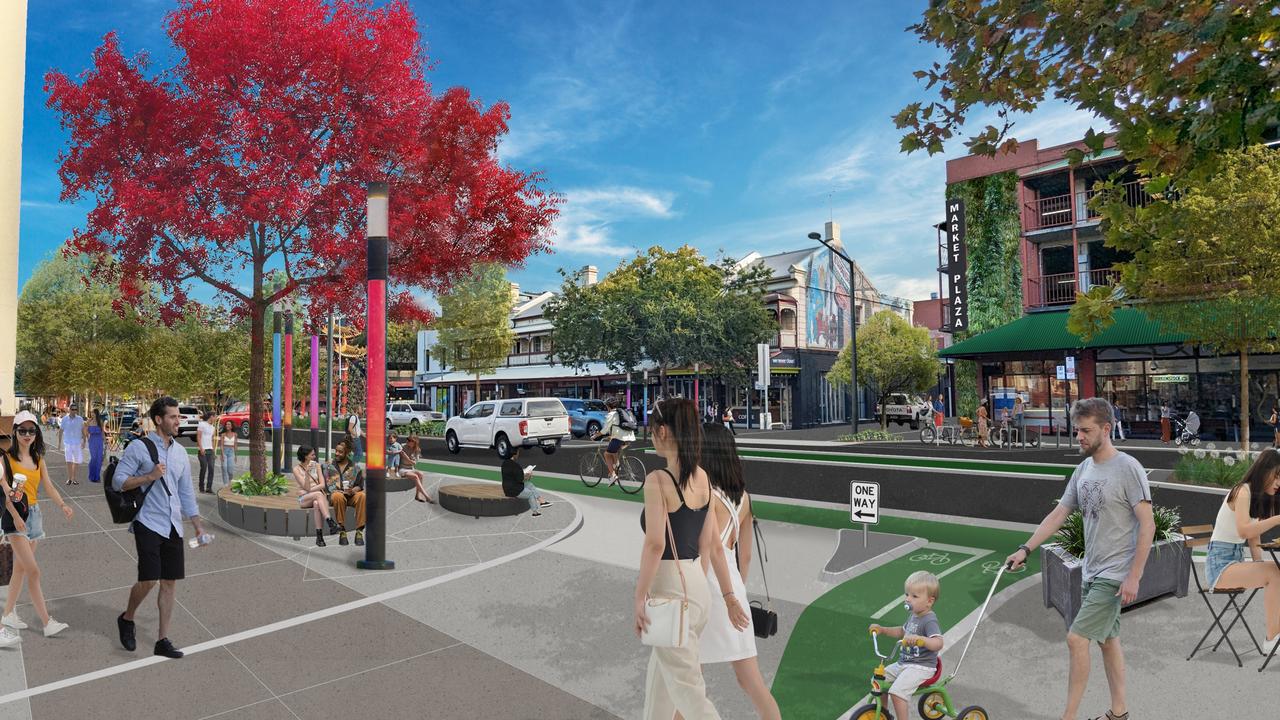
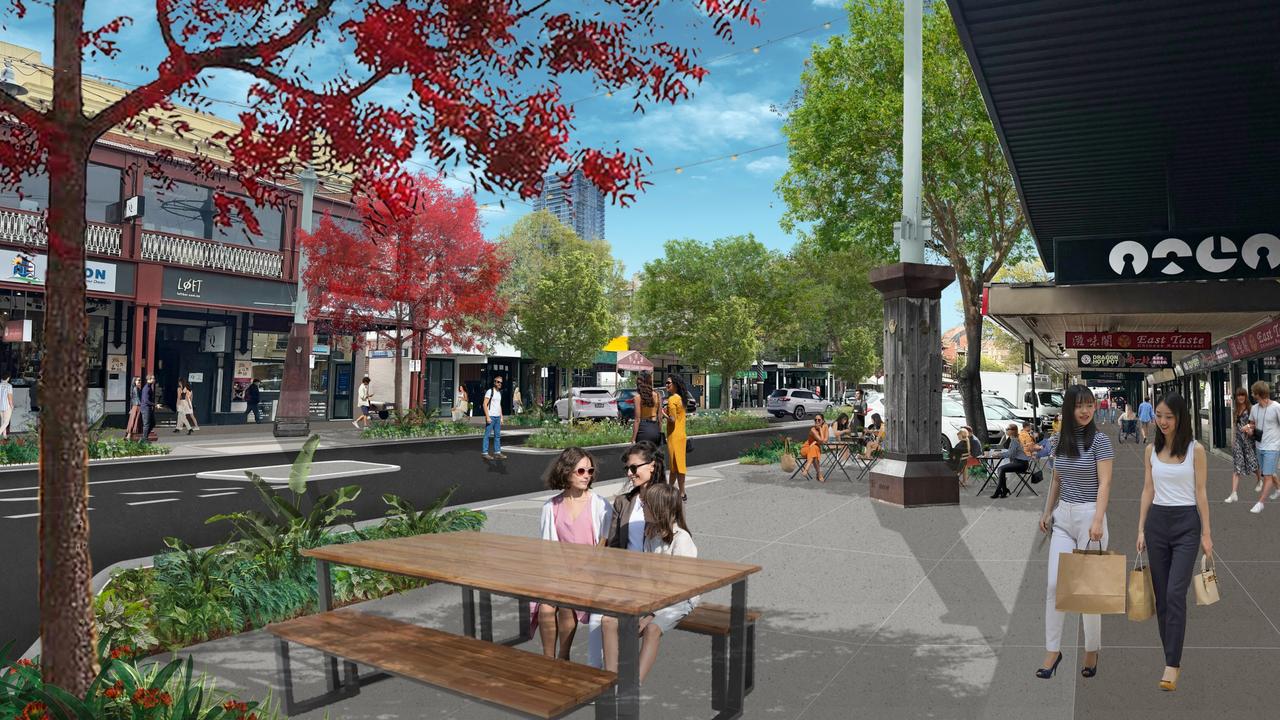
Councillors Simon Hou said feedback from businesses along the street included more CCTV and lighting, and while he personally supported a lower speed limit there needed to be better engagement with the community.
“On a personal level, I do like it but I do hear a lot of push back from the community they’re afraid this might cost them loss of business,” Cr Hou said.
Cr Henry Davis also questioned the removal of 27 car spaces and said “where possible I think we should keep every carpark where we can”.
The council’s city services director, Tom McCready, said within a 500m radius of the Central Markets there were 3700 parking bays both on and off-street.
“So effectively with a 27 space reduction of on-street parking the reality is it makes a very small dent in regards to parking,” Mr McCready said.
He stressed the renders were only 30 per cent complete and detailed designs would be undertaken in 2024/25, which would also determine final costs.
Originally published as See the designs: Adelaide City Council unveils $15m Gouger St makeover





