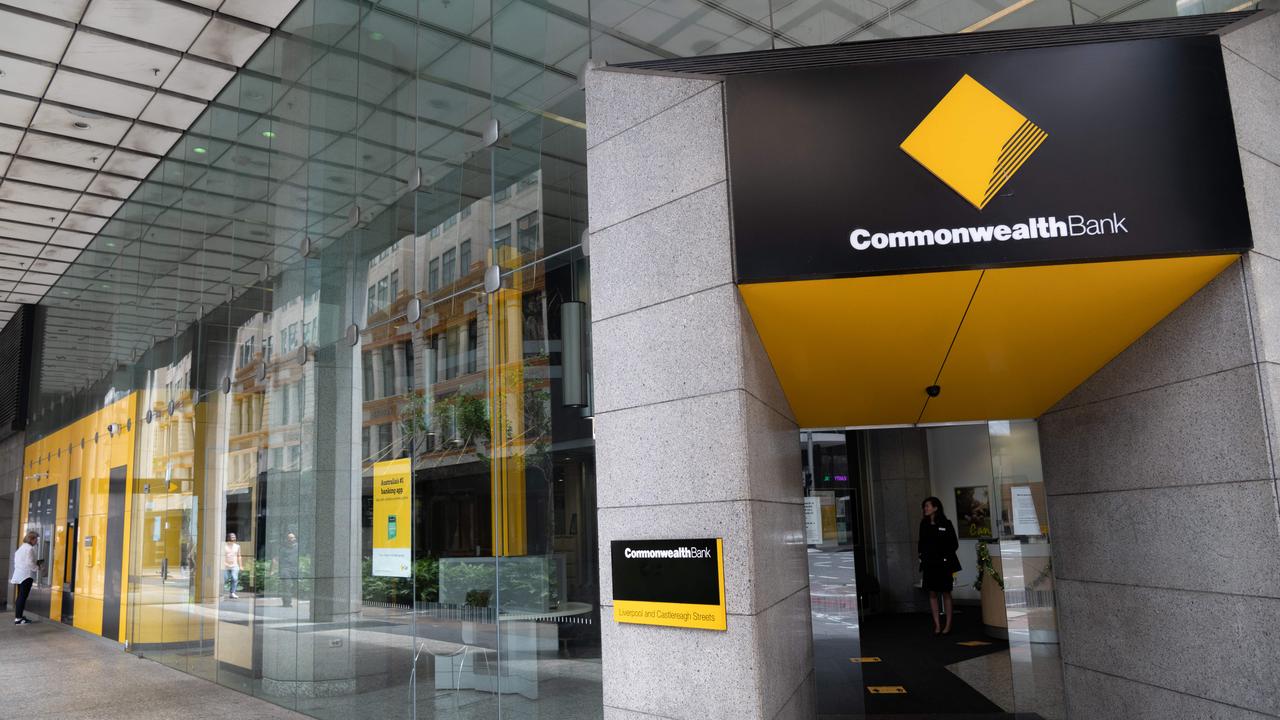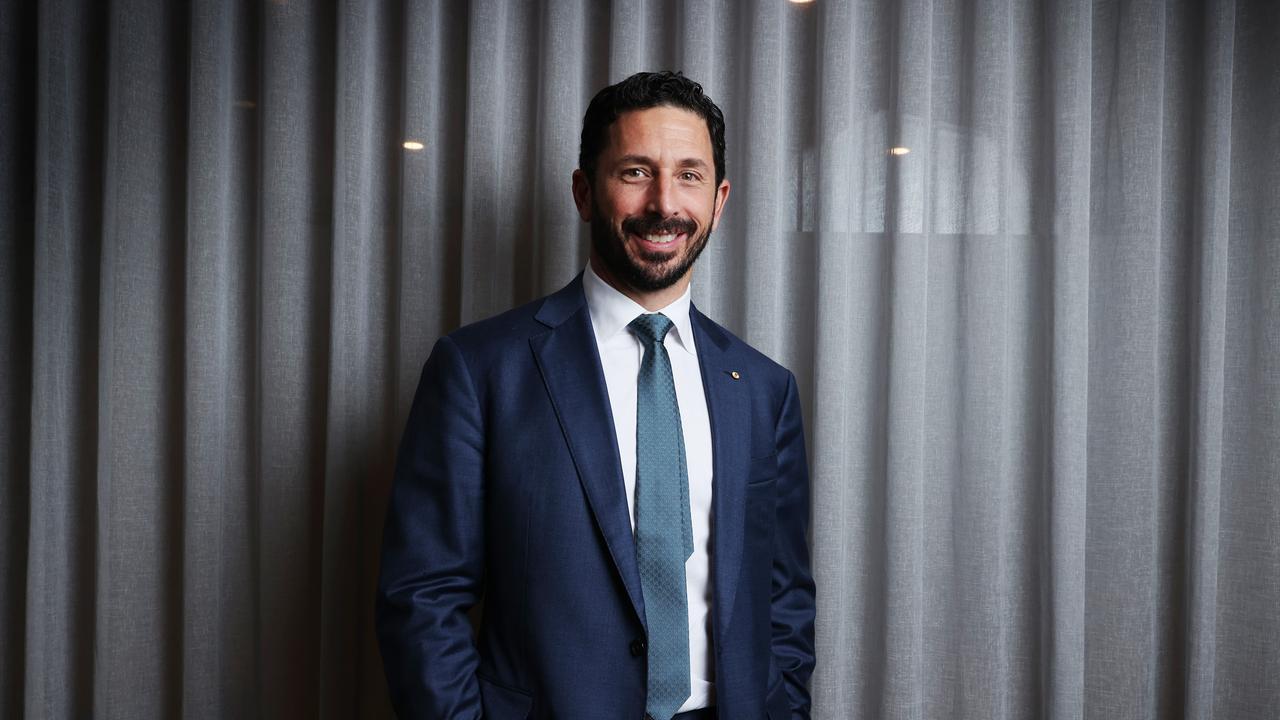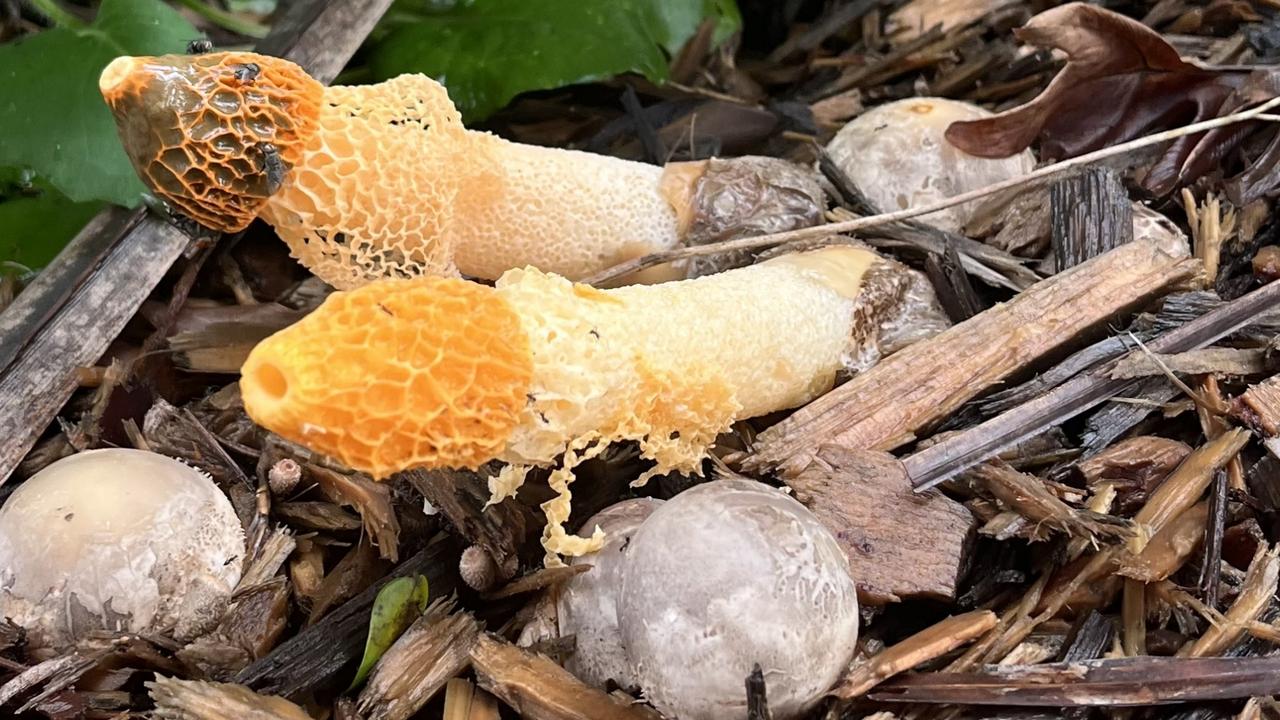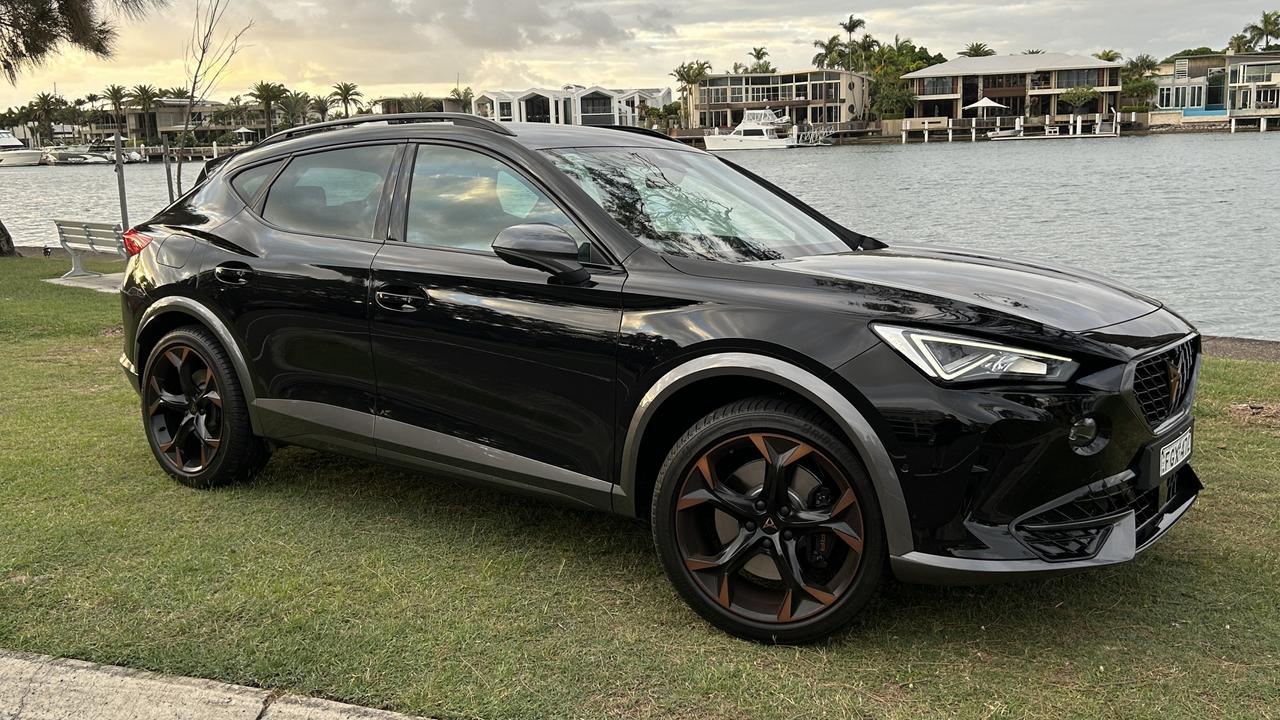IN PICTURES: Major facelift headed for Bowen Hotel
The building is set to undergo some serious renovations with plans offering a glimpse of what is to come
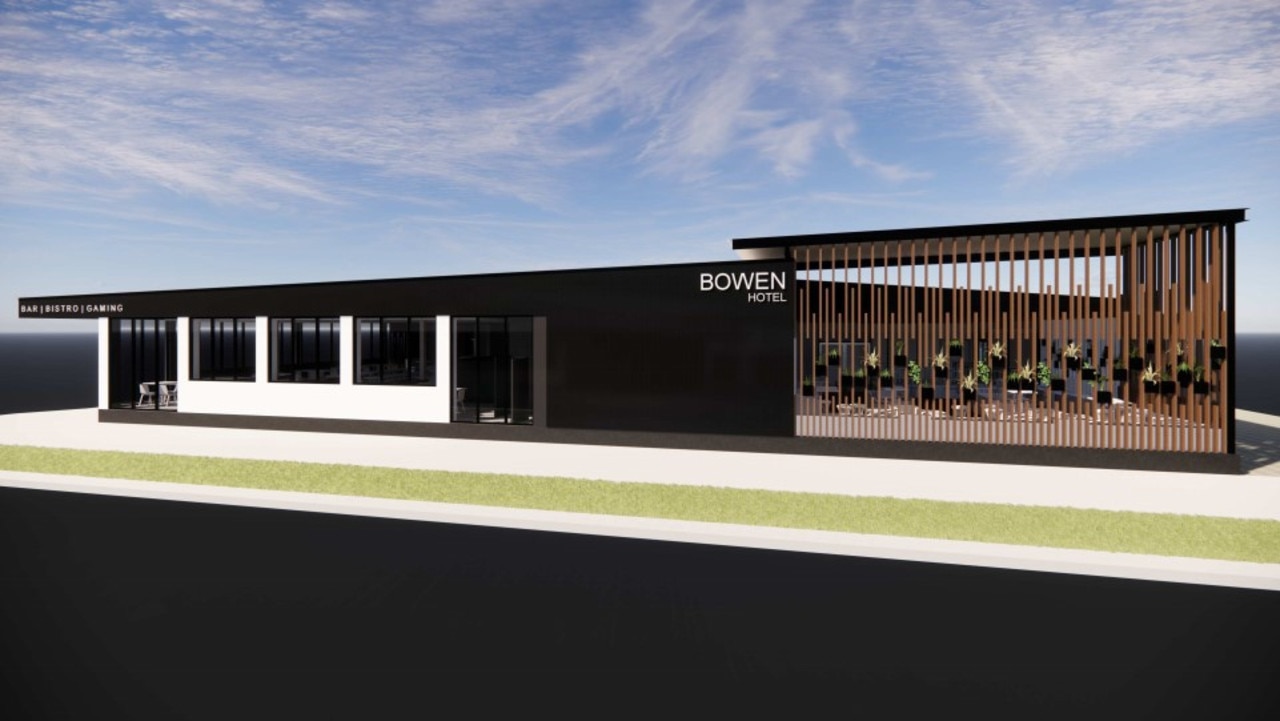
Business
Don't miss out on the headlines from Business. Followed categories will be added to My News.
THE Bowen Hotel is set to get a major facelift that will transform both the inside and outside of the iconic watering hole.
A development application for renovations to the Powell St building was submitted to Whitsunday Regional Council in late November.
Plans show a total revamp of both the inside and outside of the hotel.
The main bar area will be transformed into a bistro that will include fixed booth seating around the edges of the room and a decorative structure with seating in the centre of the room.
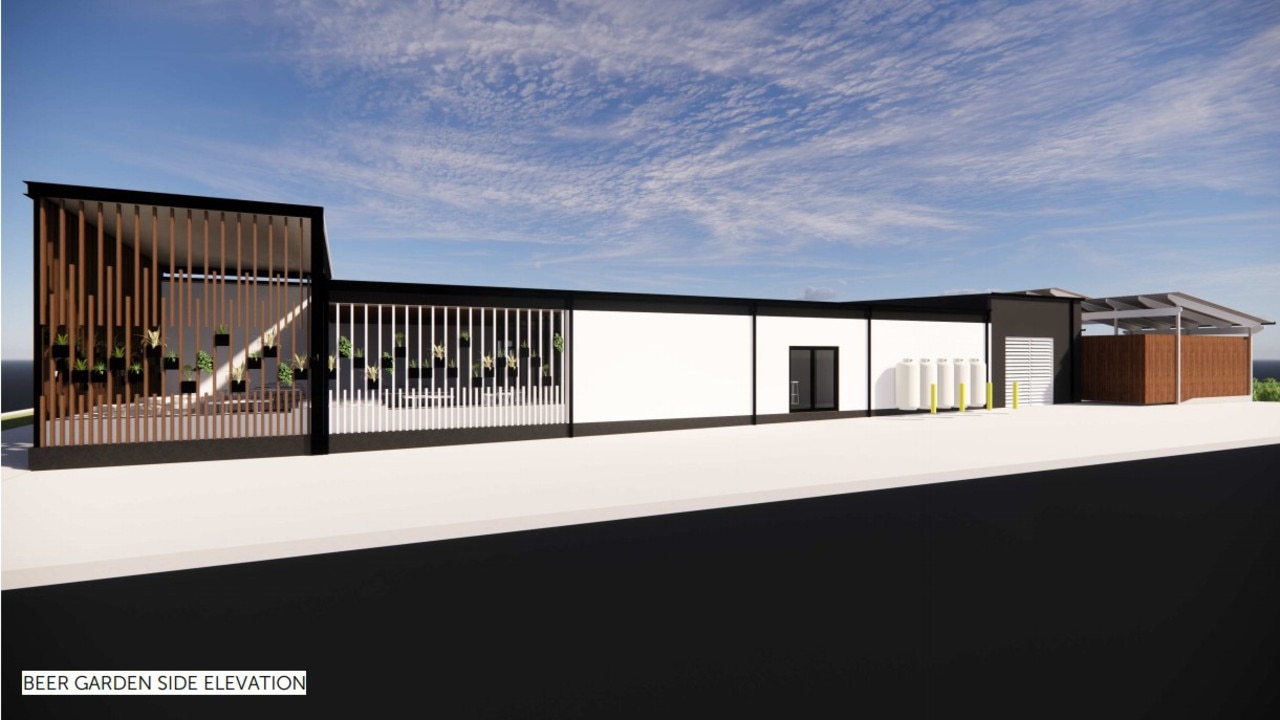
The restaurant area will instead be home to a gaming room with a separate Keno lounge and bar.
One of the old storage areas will be a sports bar with a capacity for 50 people.
Plans show two beer gardens; one adjoining a kids' play area next to the bistro and another near the car park.
There will also be minor extensions to the frontage and car park that will give a breath of life to the building.
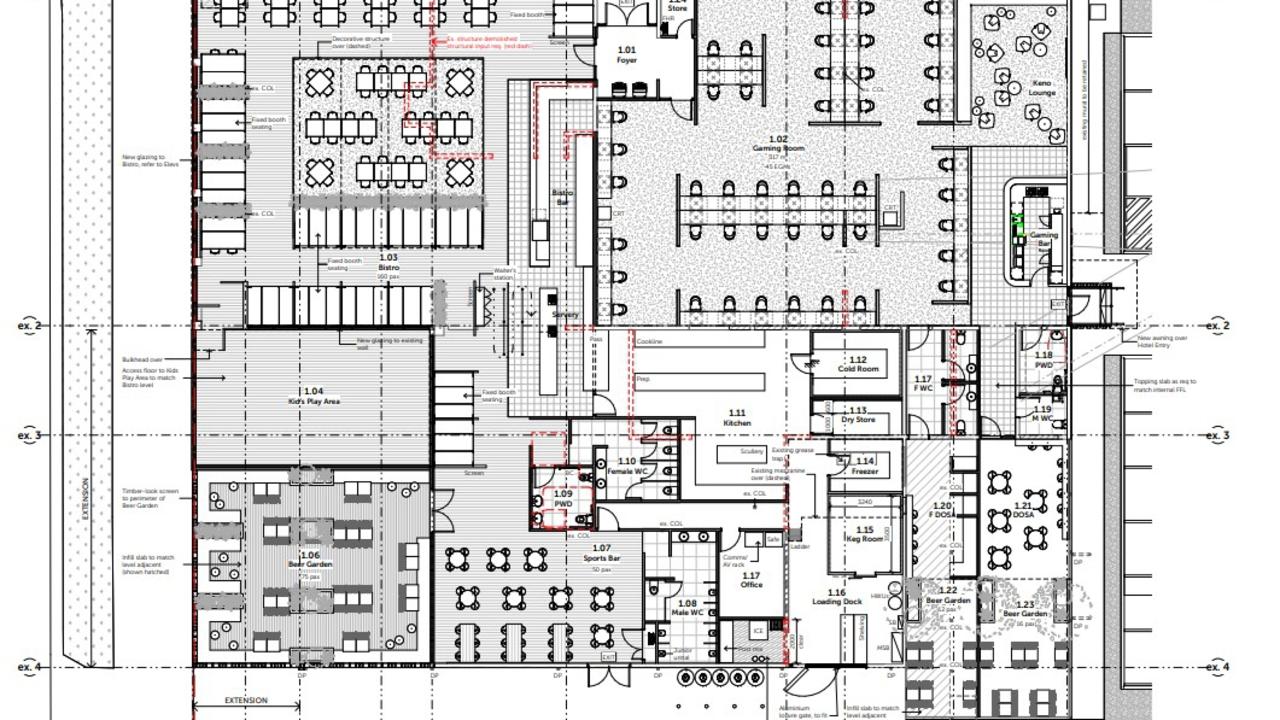
As part of the extensions, the existing drive through bottle shop on the western side of the hotel will be removed and replaced with an enclosed extension to the children's play room and a covered beer garden.
A new skillion roof will be installed over the beer garden that includes planter boxes and vertical timber-styled slats.
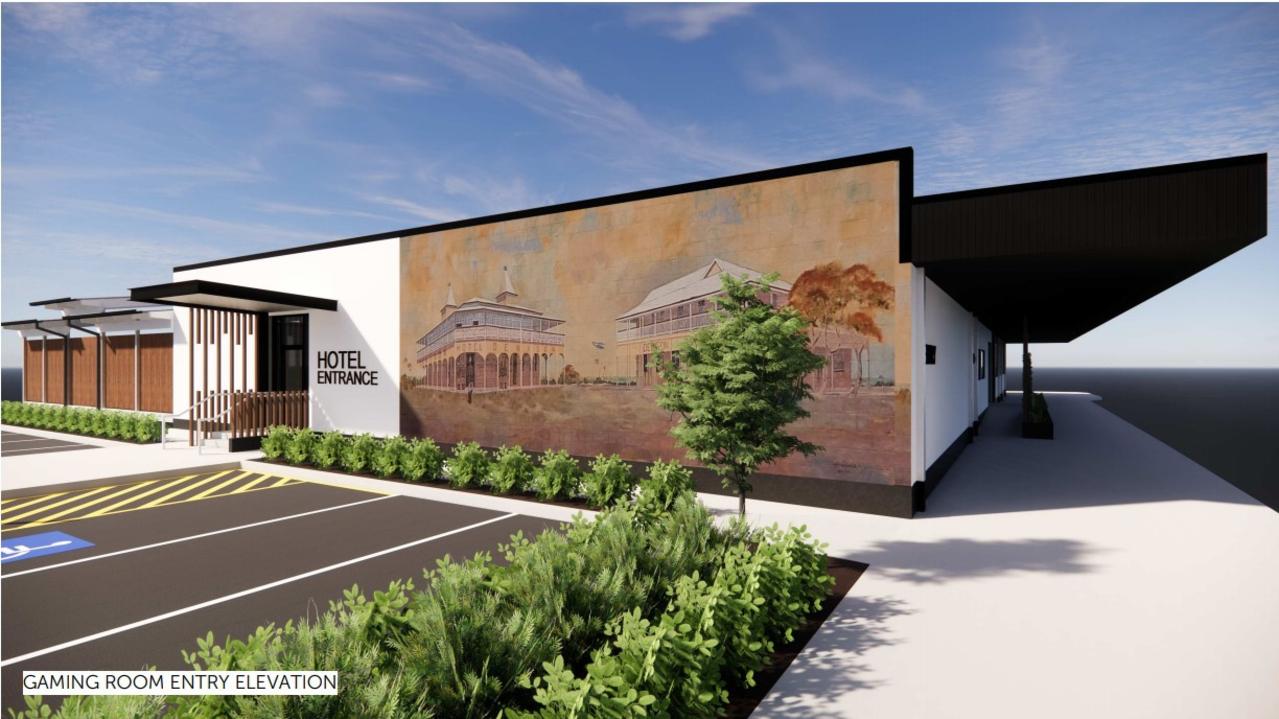
Areas around the carpark will be landscaped and a separate pedestrian access will be built from the street to the new hotel entry off the carpark.
A further 13 car spaces will be built as well as one disability space, which will go alongside a new access ramp to the new hotel entry on Powell St.
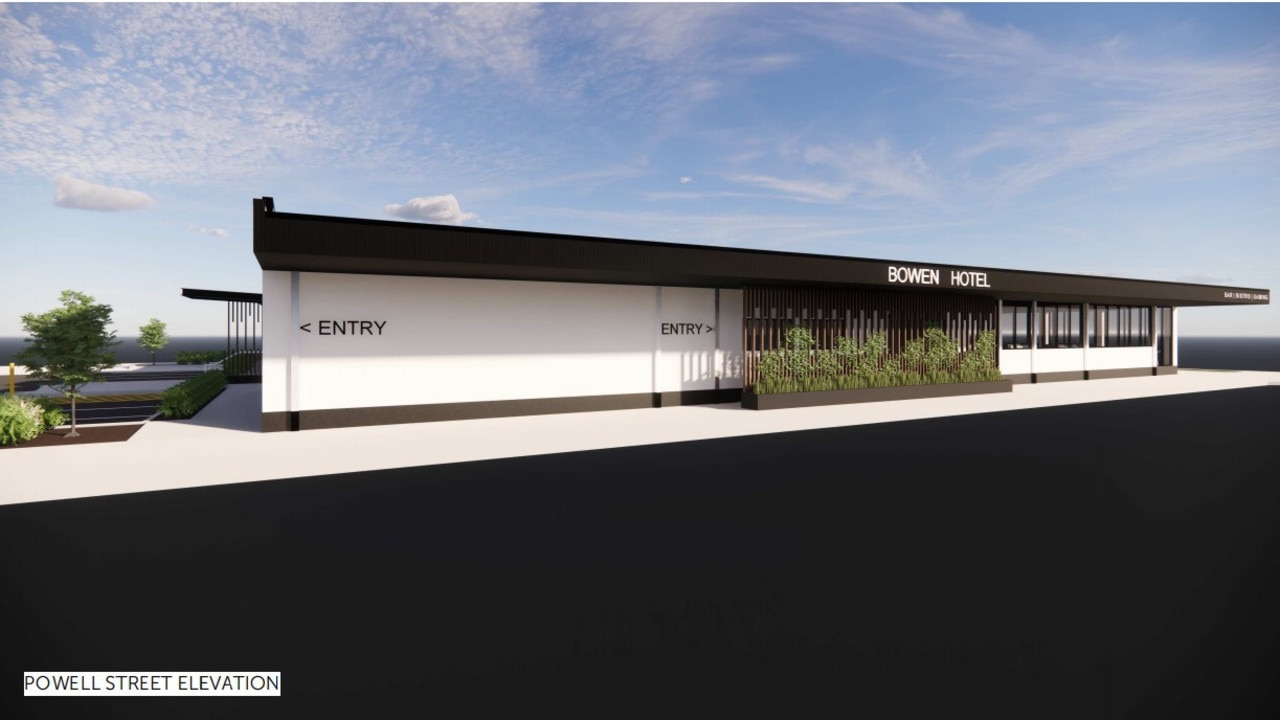
Applicants hoped the renovation would "positively contribute to the economic stability, mix of uses and vibrancy of the major centre servicing the community of Bowen and the broader region".
The Bowen Hotel was formerly known as the Denison Hotel and is family-owned and operated by the Hakfoort Group, who bought the property in 2015.
The hotel has been rebuilt twice after being destroyed by fires, first in the early 20th century and again in 1980.

