Plans for units in Caloundra, Nambour, Maroochydore go before council
One developer has let go of visitor parking and another has devised a ‘small-scale’ office in their plans for units currently before the Sunshine Coast Council.
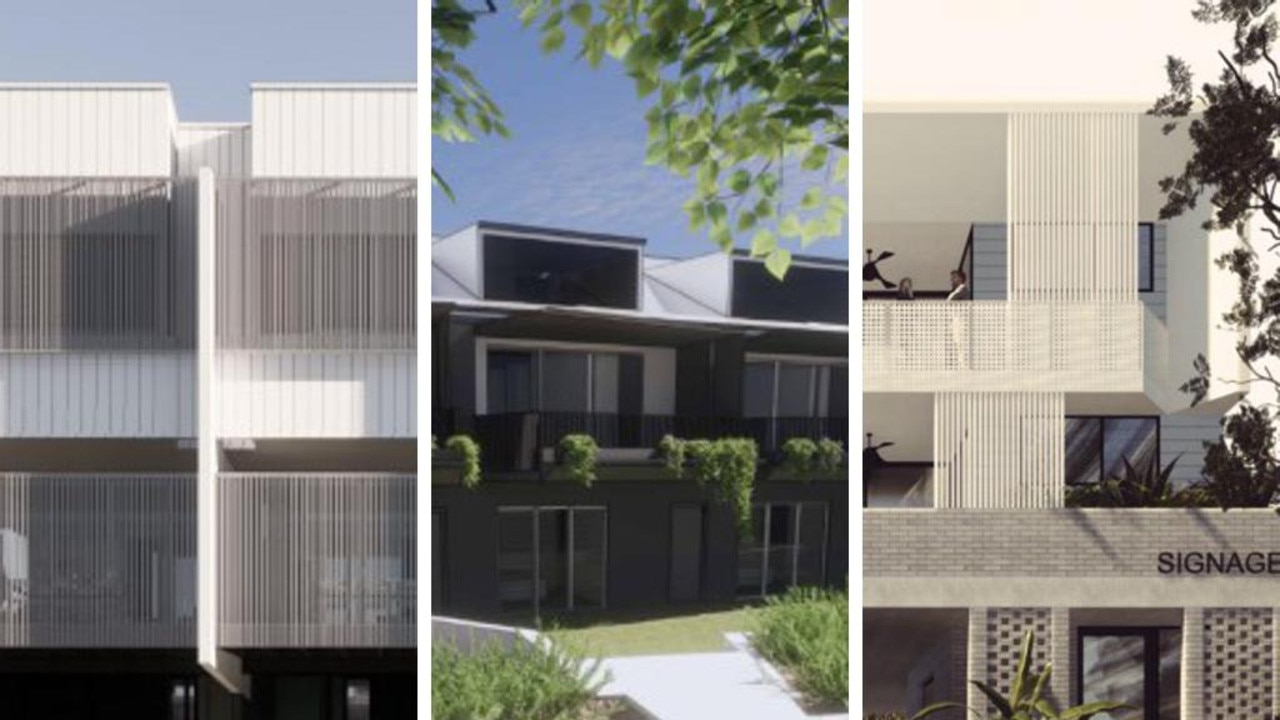
Business
Don't miss out on the headlines from Business. Followed categories will be added to My News.
Projects to build more housing options have been proposed by developers for sites across the Sunshine Coast as 2025 nears.
Plans for unit and townhouse complexes have been pushed before Sunshine Coast Council to review to help boost housing supply in the region.
See the proposals:
18 Osprey St, Caloundra
Adapt Planning lodged an application to Sunshine Coast Council on behalf of Besal Pty Ltd to build a set of five units at 18 Osprey Street, Caloundra.
Application documents show each two-bedroom unit would stretch across three floors, with the ground floor reserved for a single carport for each household.
The ground floor also encompasses a multipurpose room, laundry and patio.
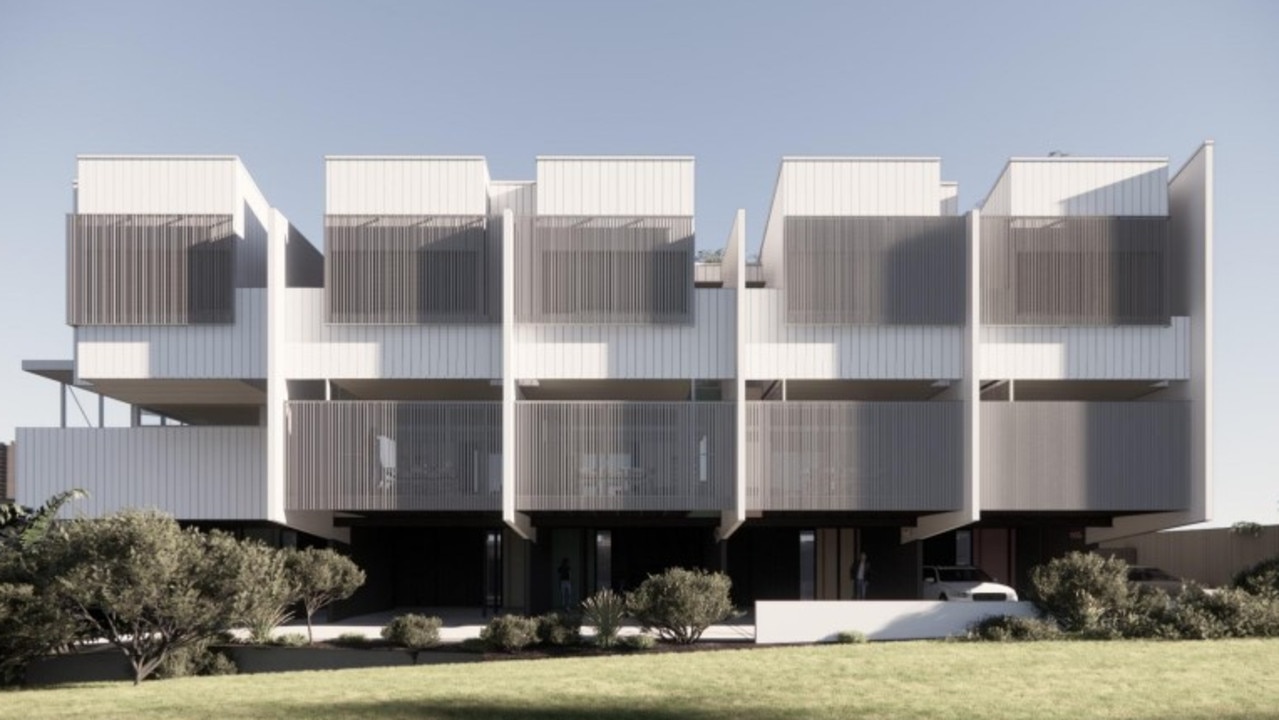
Documents state the kitchen, dining room and living room are on the first floor, connecting to a private balcony.
The master bedroom with ensuite, second bedroom and a bathroom take up the top floor.
In addition to a carport, each unit has been allocated two uncovered car parks.
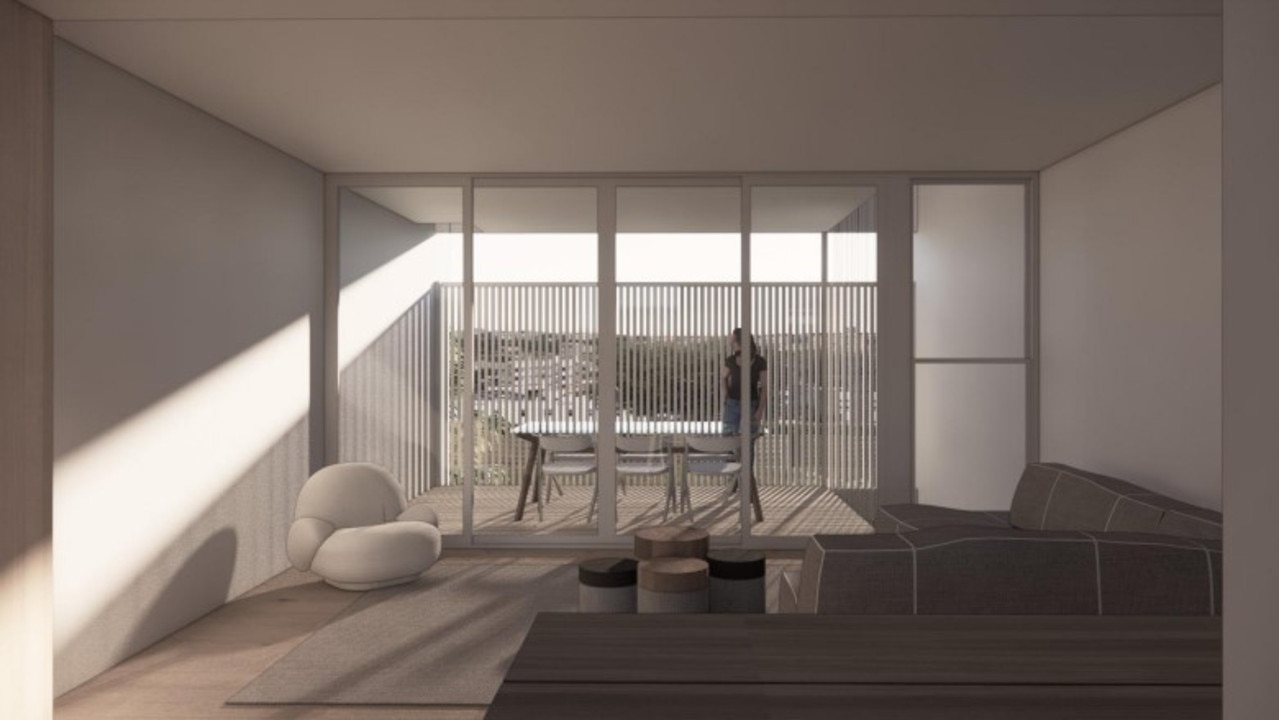
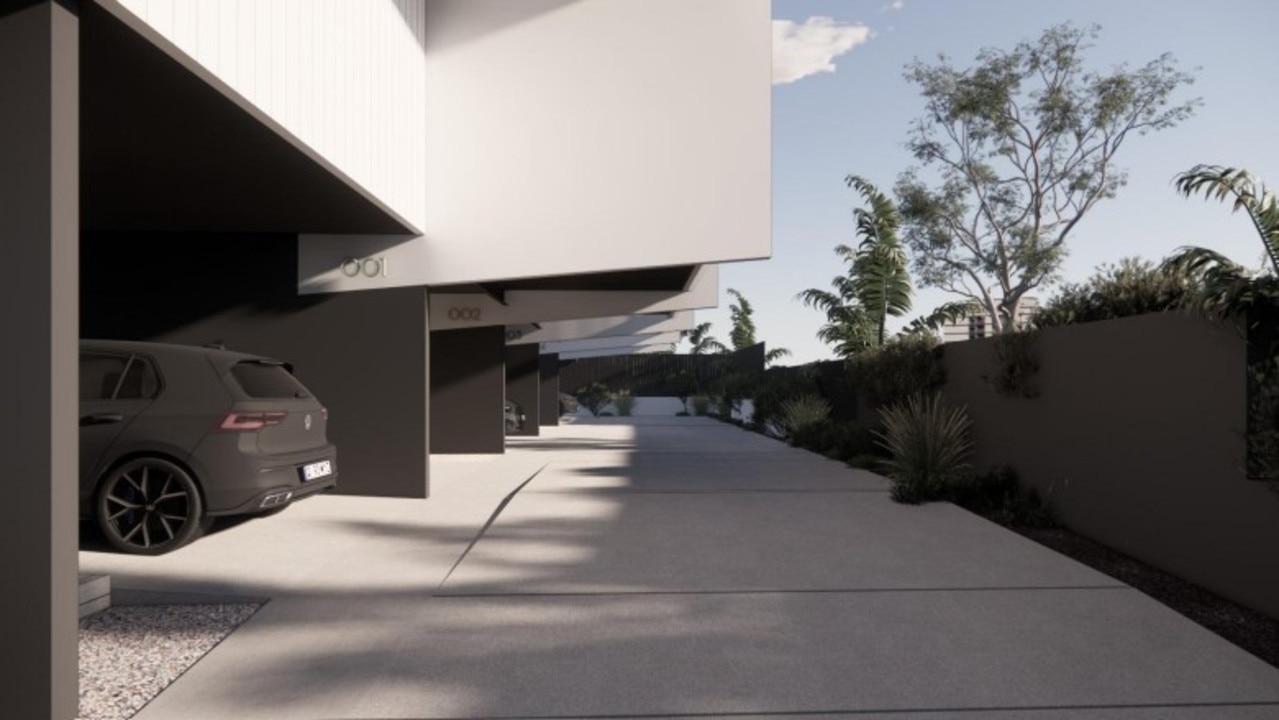
The developer has proposed to exclude any visitor parking bays so residents can benefit from the additional car parks.
“Why create a visitor parking that will rarely be used when ample street parking exists,” the application stated.
The site stretches across 624sq m and will be below 15m high.
18 Nambour Mapleton Rd, Nambour
A proposal to build a set of seven units and an office in Nambour’s medical precinct has been lodged to council by Place Design Group on behalf of McNichols Pty Ltd.
The proposal outlines a 1541sq m site at 18 Nambour Mapleton Road, Nambour to provide seven townhouses with a mix of two and three-bedroom offerings.
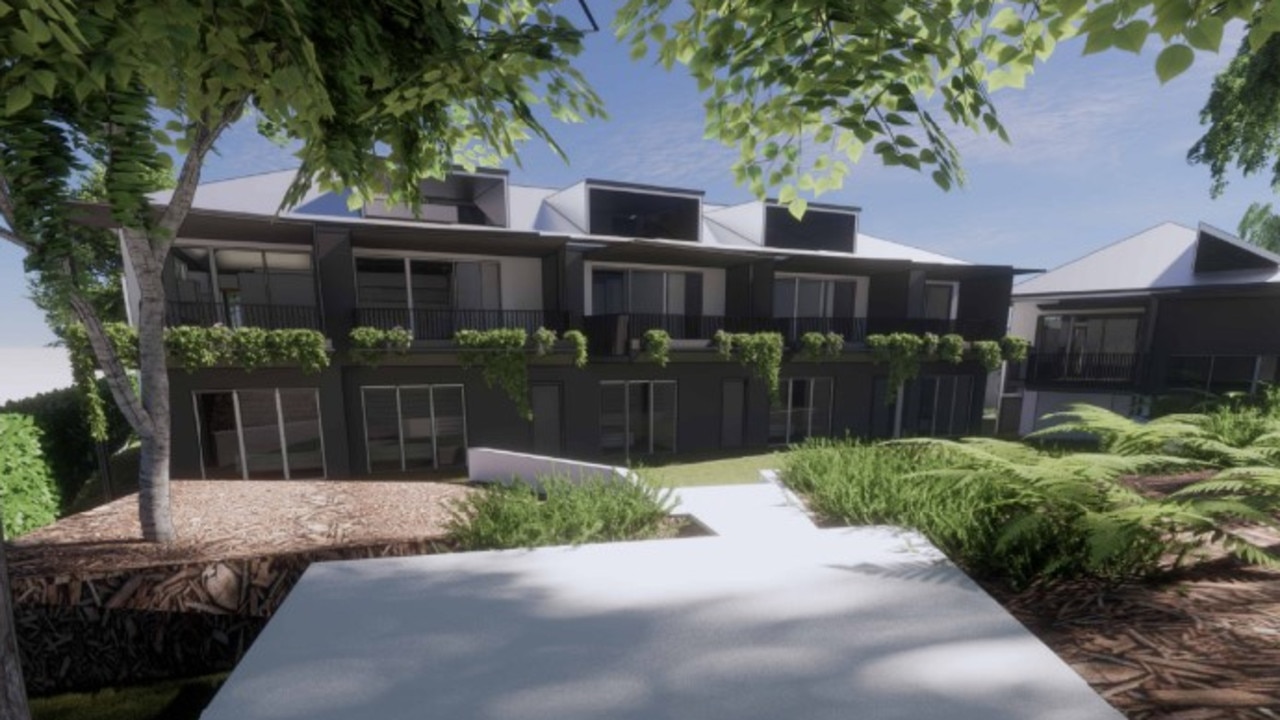
Application documents state the development is intended to respond to “demand for housing and smaller living options” near services.
The property is a five-minute walk away from the Nambour General Hospital on the same street and is within the Nambour Health Hub of the Nambour Local Plan.
Documents state the site is also close to schools, shops, parks and public transport options.
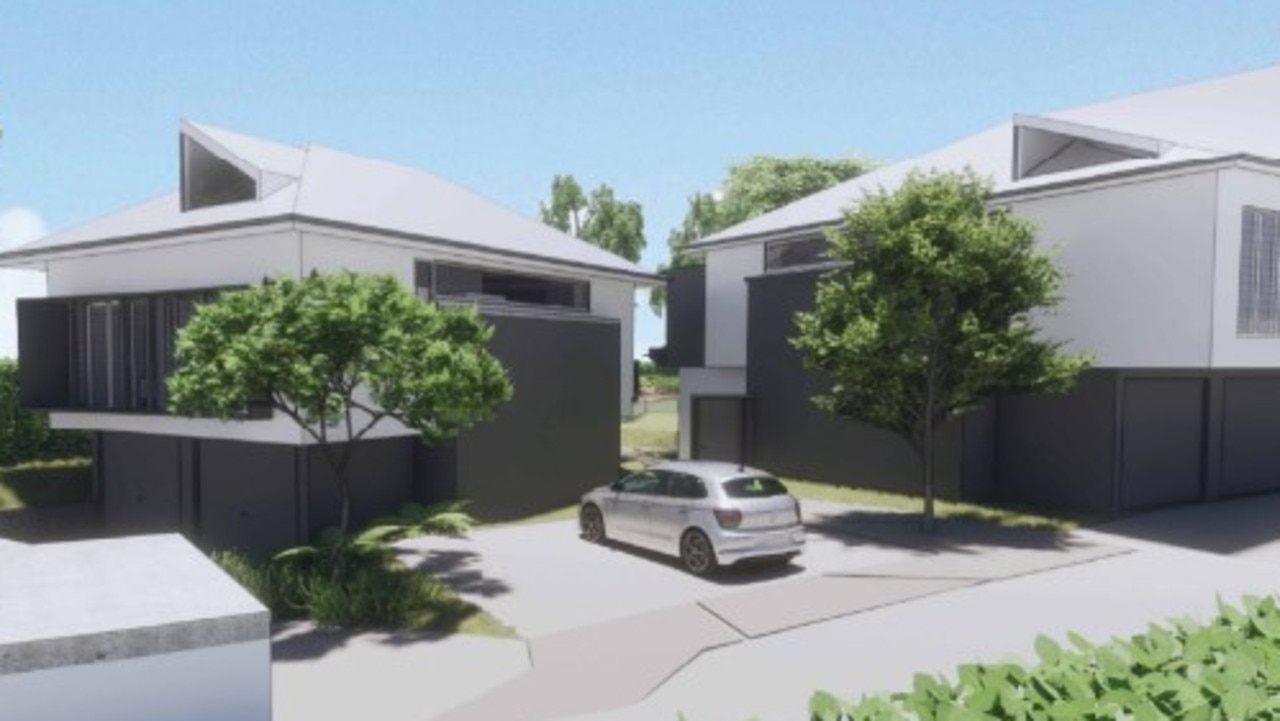
The 38sq m “small-scale office” is intended to support business and commercial activity within Nambour and complement surrounding health hubs and shops.
Documents show plans to provide four two-bedroom townhouses with the remaining units receiving three bedrooms.
The homes will range between two- and three-storeys with a the building height remaining just below the 8.5m building height.
A single house currently occupies the site which was approved for a set of five units in 2011.
53 Hinley Avenue, Maroochydore
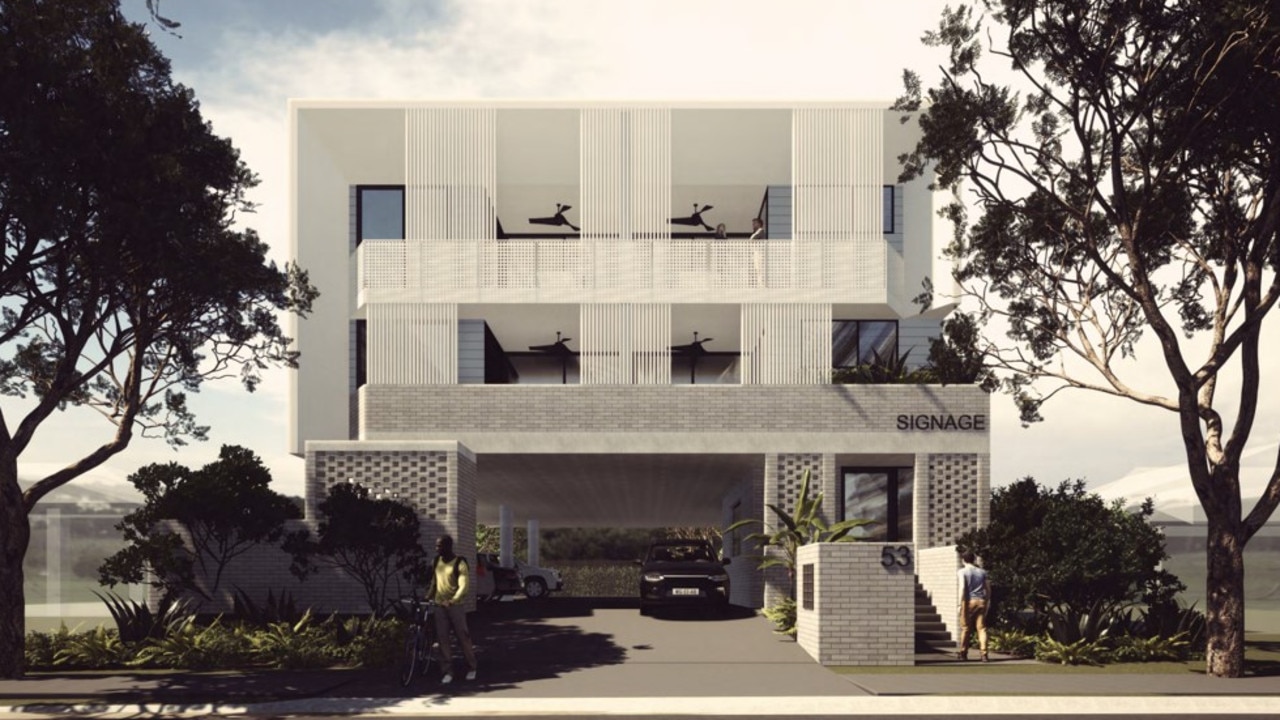
Eight new homes in Maroochydore have been proposed to council by Adapt Planning on behalf of Warne Electrical Pty Ltd.
If plans are approved the 508sq m site at 53 Hinley Ave, Maroochydore would house a set of eight units.
Application documents show six two-bedroom units will offer 54sq m of space each and two one-bedrooms will offer 42sq m across three storeys.
Each unit will include a private balcony and the property will provide 10 resident and two visitor car parks.
The proposed site is surrounded by other residential complexes and single houses in the high-density residential zone.
The building will stand below the 12m height limit.
More Coverage
Originally published as Plans for units in Caloundra, Nambour, Maroochydore go before council








