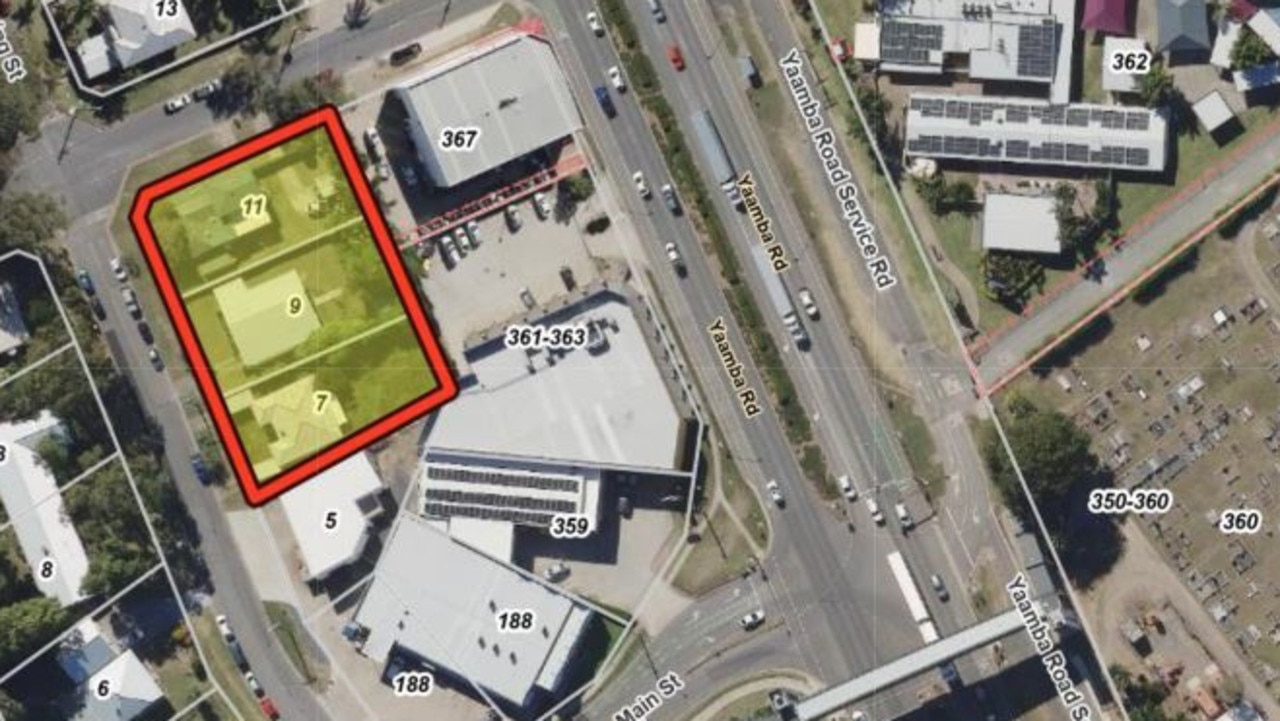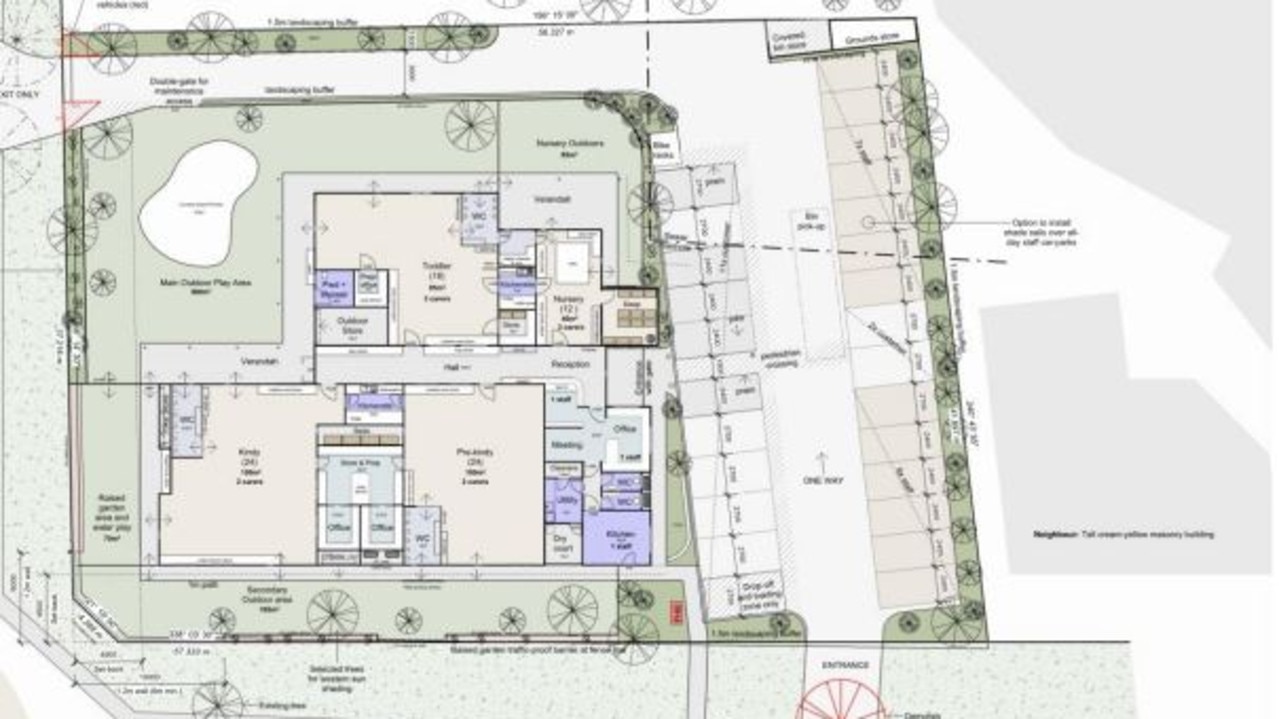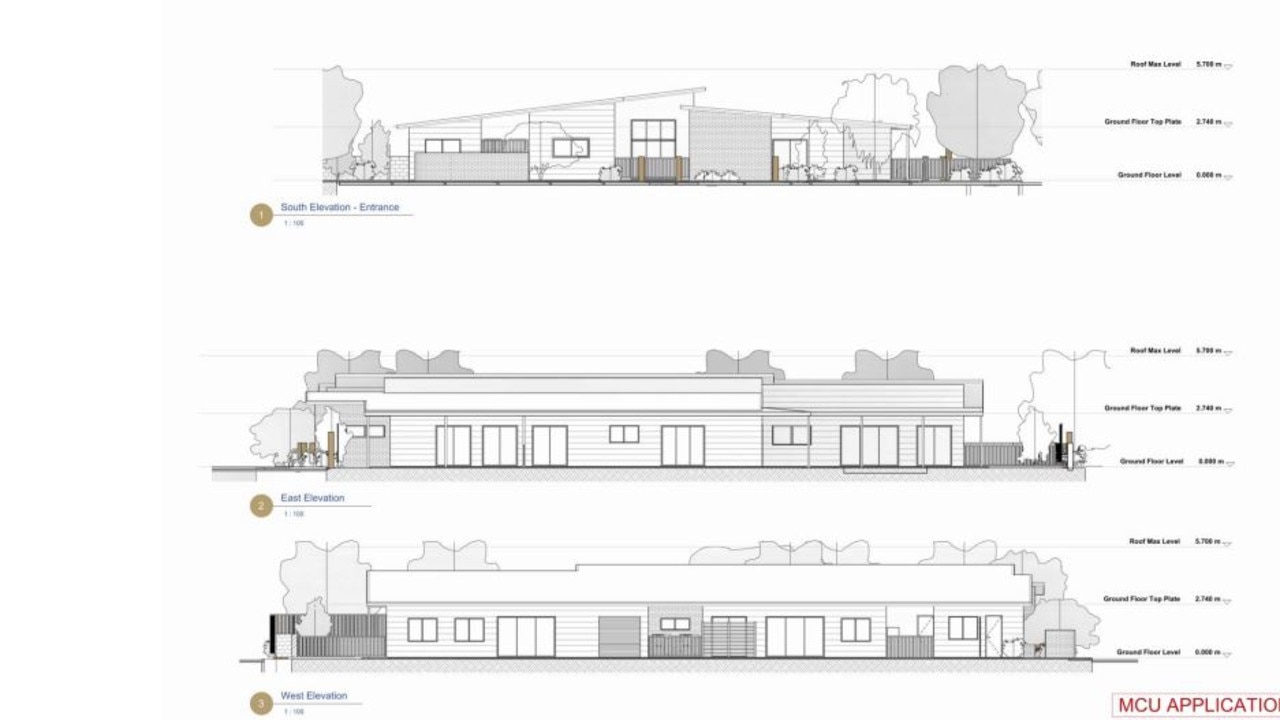Councils give project the green light after answering parking concerns
Three houses in North Rockhampton will be demolished or removed to make way for a new 78-space child care centre near Emmaus College.

Business
Don't miss out on the headlines from Business. Followed categories will be added to My News.
Three houses on adjoining blocks in North Rockhampton will be demolished or removed to make way for a 78-space child care centre near Emmaus College which was approved by council on Tuesday, February 11.
The applicant, George Henry Rose, is developing the single-story centre at 7, 9 and 11 Denning Street where the three houses currently stand.
The Rockhampton Regional Council officer’s report on the development near Emmaus College shows the proposed child care centre includes four learning rooms, with a nursery, toddler, pre-kindy and kindy room.
The ancillary reception, offices and amenities will be located within the front portion of the building.
Four outdoor areas have been provided for the development containing a total area of 680 square metres.

The centre will have two access points off Denning St and Boland St.
It will have 13 spaces provided for full time staff and 13 for customer parking, including one universal parking space.
The child care centre’s proposed hours of operations are 6.30am to 6.30pm Monday to Friday with no operations proposed for
Saturday and Sunday or public holidays.
A maximum of 78 children are accommodated for during operation and the centre makes provisions for thirteen full time staff members.
The proposal was the subject of public notification between 26 September 26 and October 21 and attracted two submissions on concerns of increased traffic causing extra congestion.
Cr Marika Taylor said she also had some concerns with potential parking issues in the area.
Council officers said that while the proposed site was located on an urban access street, the increased traffic generated from the development had been mitigated against in the following ways:
- The proposed development provides the required number of vehicle parking spaces wholly onsite;
- The configuration allows for ingress and egress vehicle movements to be dispersed over both road frontages, directing traffic to exit onto Boland Street; and
- Council has imposed a condition that requires a continuous no stopping line to be provided along the full frontage of the development on Denning Street along with all existing parking restrictions maintained on Boland Street.
- Furthermore, due to the nature of the development, a maximum of 13 vehicle parking spaces will be occupied for long periods of time, with the remaining parking spaces being transient to allow for parents/caregivers to drop off and pick up children.

The traffic movements will also vary depending on when children are dropped off and picked up throughout the day.
In other requirements the officer said a concrete pathway, with a minimum width of 1.5m, must be constructed on the development side of Boland Street and Denning Street for the full frontage of the development site.
The report said the proposed building was designed to maintain an attractive streetscape and align with the amenity of the surrounding residential area while encouraging a pedestrian network.
Councillors approved the application with a unanimous vote.
More Coverage
Originally published as Councils give project the green light after answering parking concerns








