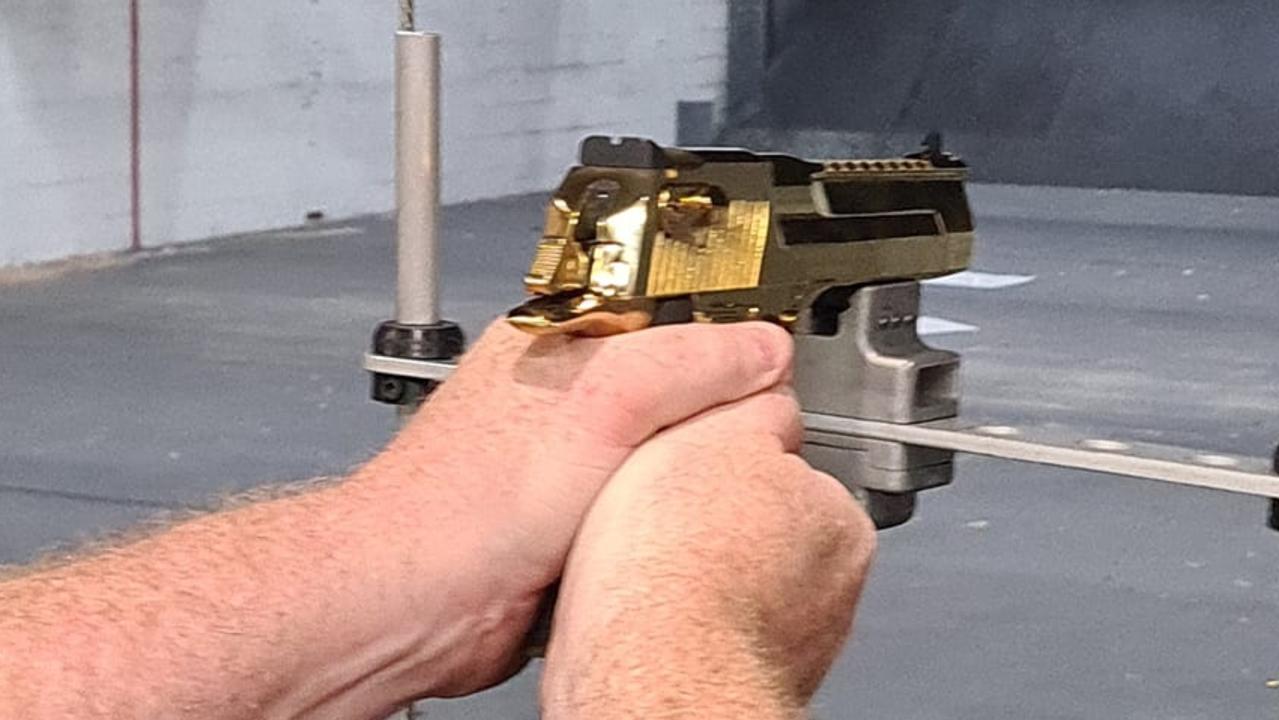What you didn’t know about the $18m house in the sand
Helicopters, famous art dealers, and a house design 30 years in the making. What you didn’t know about the $18 million house in the sand dunes.
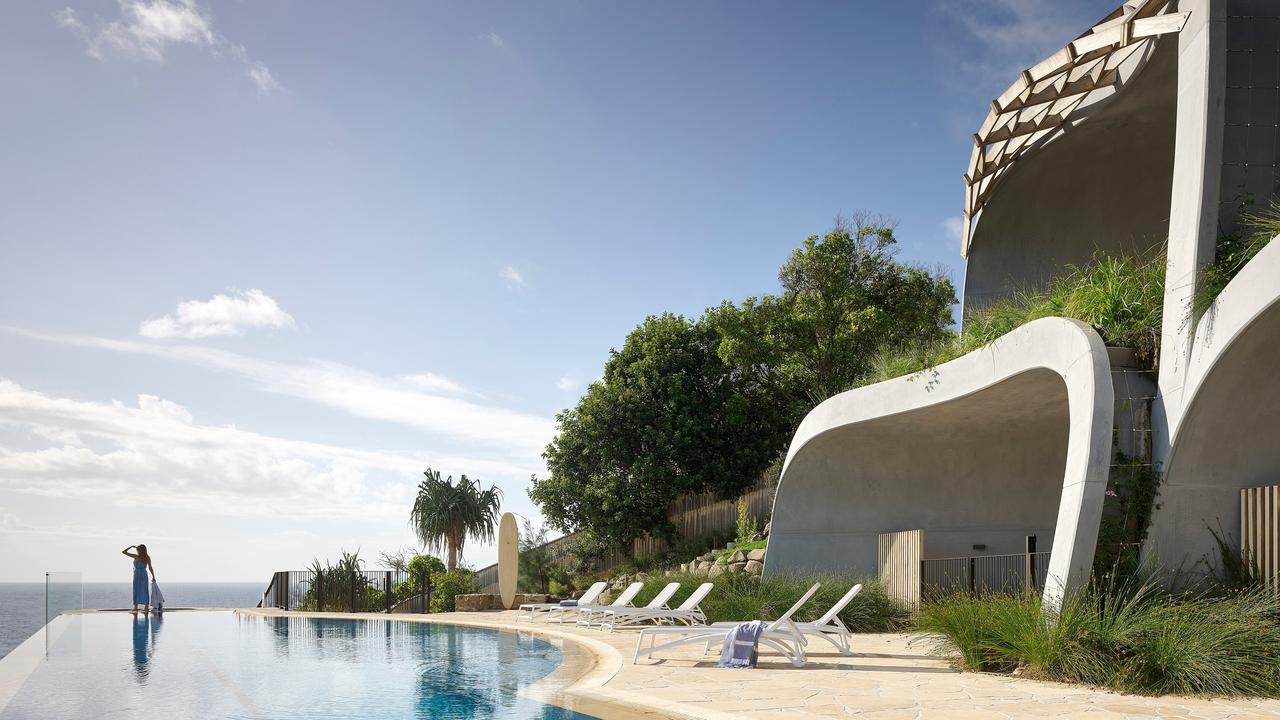
Noosa
Don't miss out on the headlines from Noosa. Followed categories will be added to My News.
It would fit right into the next James Bond film, but just how challenging was it creating the Coast's $18 million house in the sand dunes?
Queensland's most expensive coastal property, called Domic, took three years to build, but few people would know the sand dune house design was 30 years in the making.
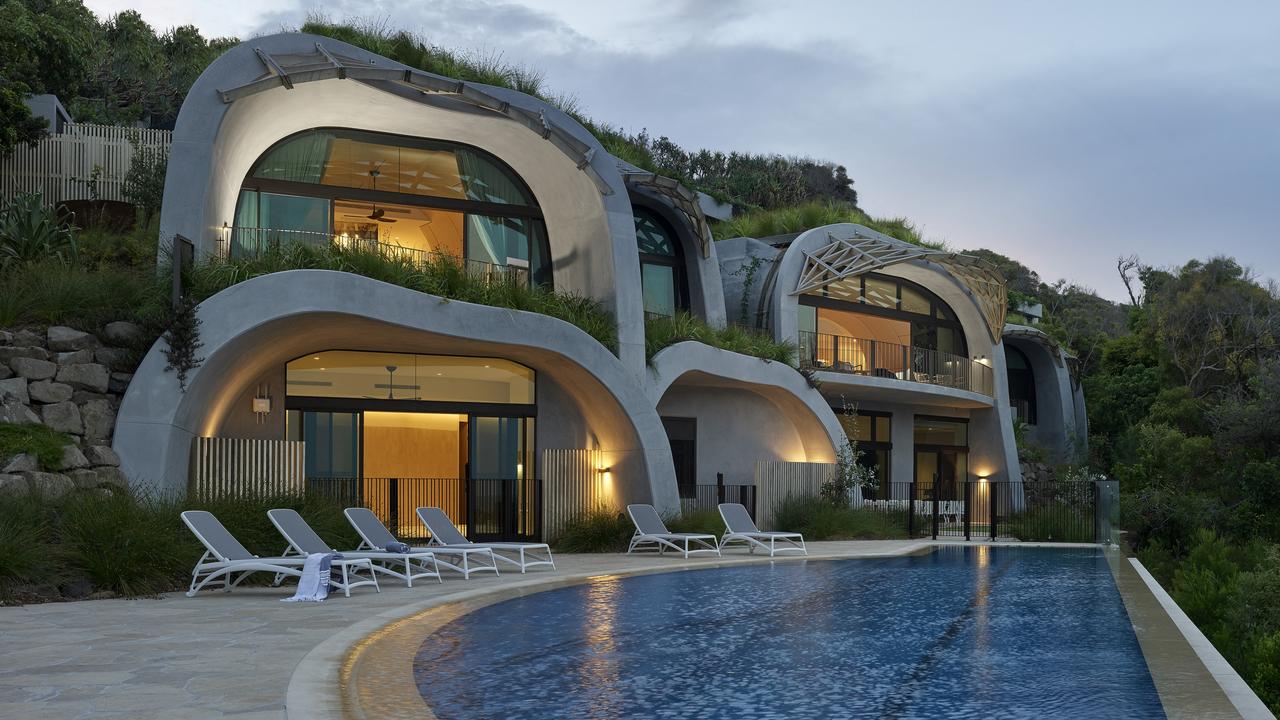
The multi award-winning Sunshine Beach property, with its six bedrooms, nine bathrooms, a whole-floor entertainment zone and forecourt pool, was the result of a shared vision between veteran architect Noel Robinson and owner, Russian hemp tycoon Evgeny Skigin.
Mr Robinson said being involved in the design was a once-in-a-lifetime opportunity.
"When I started Domic, I didn't realise it was going to be such a great project," he said.
"When you start projects, you don't really know where they are going to end up."
MEETING THE OWNER
It was Noosa real estate agent Tom Offermann who put Mr Robinson, a renowned Brisbane-based architect, in touch with Skigin.
The architect said the pair struck a rapport immediately.
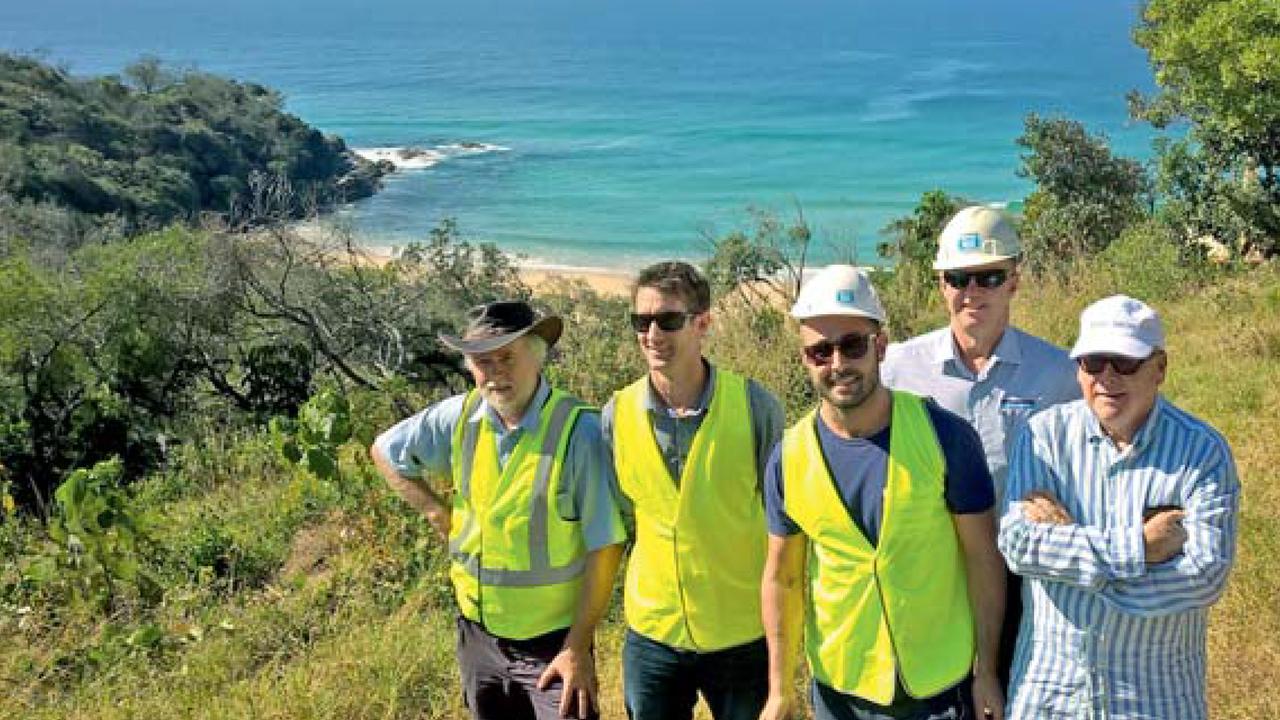
"A good project is basically the result of a very good client and somebody who can fund what they want," he said.
"(The client) is prepared to be challenged and challenge me as well.
"You don't get somebody who has such a site and such a drive for doing what has been delivered, it's a very rare thing.
"He was a younger client, he's a very relaxed person and very easy to work with.
"Those things are important."
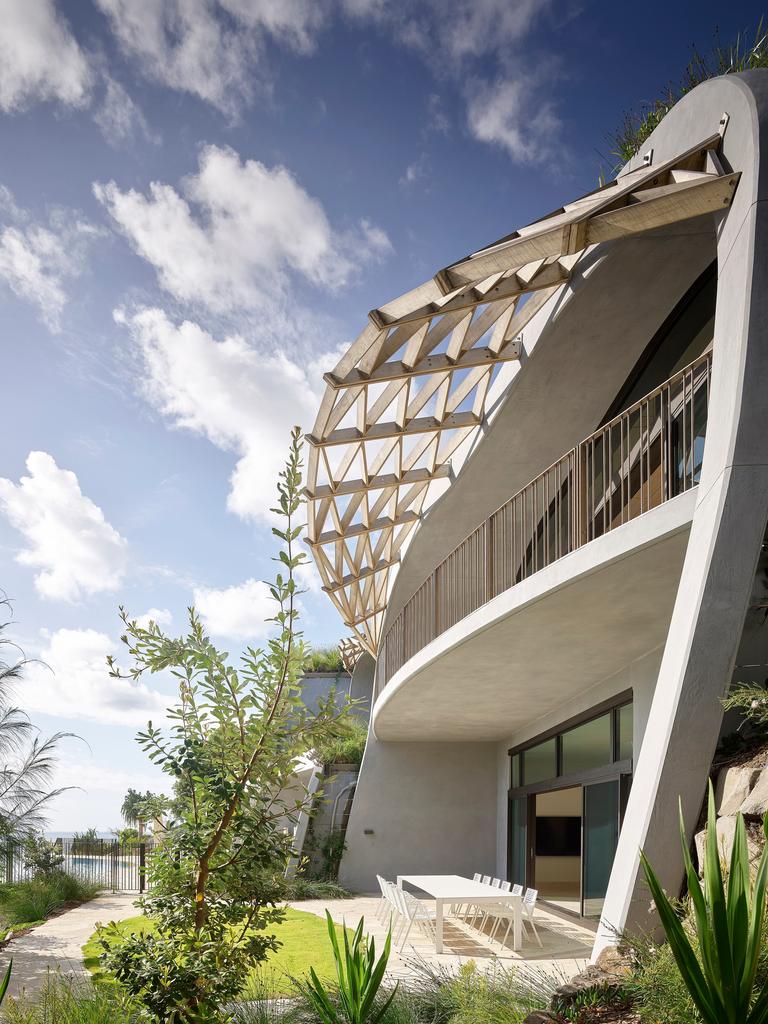
BUDGET IS THE LIMIT
Earlier reports that there was "no cap" for the budget for the built were not entirely true, according to Mr Robinson,
"That would've been nice, but there was always a budget," he said.
However, he said the owner never stipulated a budget at the beginning.
"We needed to find the development potential of the site first to see what we could do with it.
"When you are digging into the side of a sand dune, and you know the angle of repose is roughly 30 degrees, so you can't get your footings in front of that, otherwise the whole thing slips out and goes down the hill."
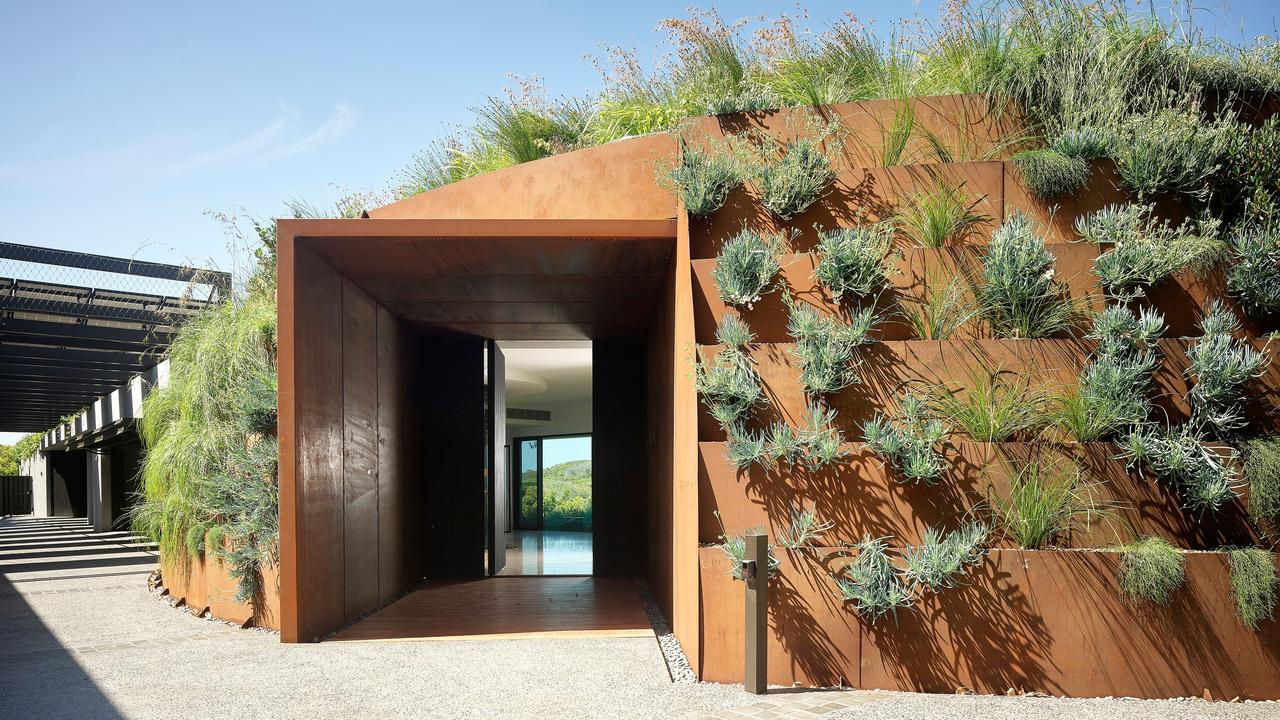
UNDER THE GROUND
The design for the award-winning property was inspired by an idea the veteran architect had more than three decades ago.
Mr Robinson had designed a house in the sand dunes on Webb Rd, Sunshine Beach.
It was his first underground house. But the idea was never realised.
"So I have always wanted to test the limitations of building in sand dunes," he said.
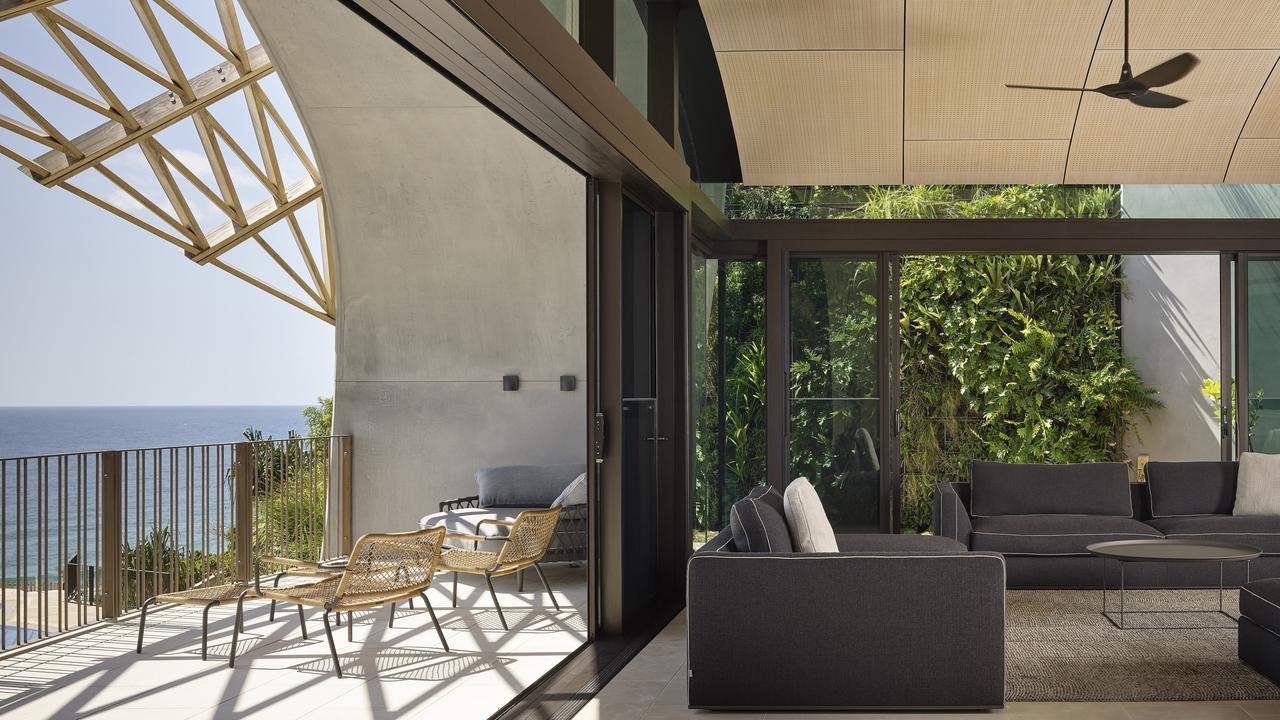
RICH AND FAMOUS
Mr Robinson has designed many coastal properties in the past, but he said this was the best beachfront site on the east coast of Australia.
"It is such an important site that it deserved to have a very good building on it," he said.
The $4 million block was originally owned by Noosa art dealer Adrian Slinger.
Slinger bought the property in 2002 for $4.35 million, according to RP Data, from Sunshine Coast-based artist Gordon Trembath and wife Julie.
The couple had paid $680,000 in 1987 for the 1ha block.
The property borders the Noosa National Park and reportedly neighboured properties owned by Pat Rafter, art dealer Philip Bacon and Oakley Sunglasses baron Steve Perry.
"I knew the constraints and opportunities that the site was able to deliver," Mr Robinson said.
"You could only build on a third of the site, the rest of it is zoned conservation zone.
"The site was very steep and extremely difficult to build on and develop.
"I'd given that a lot of thought with the previous owner."
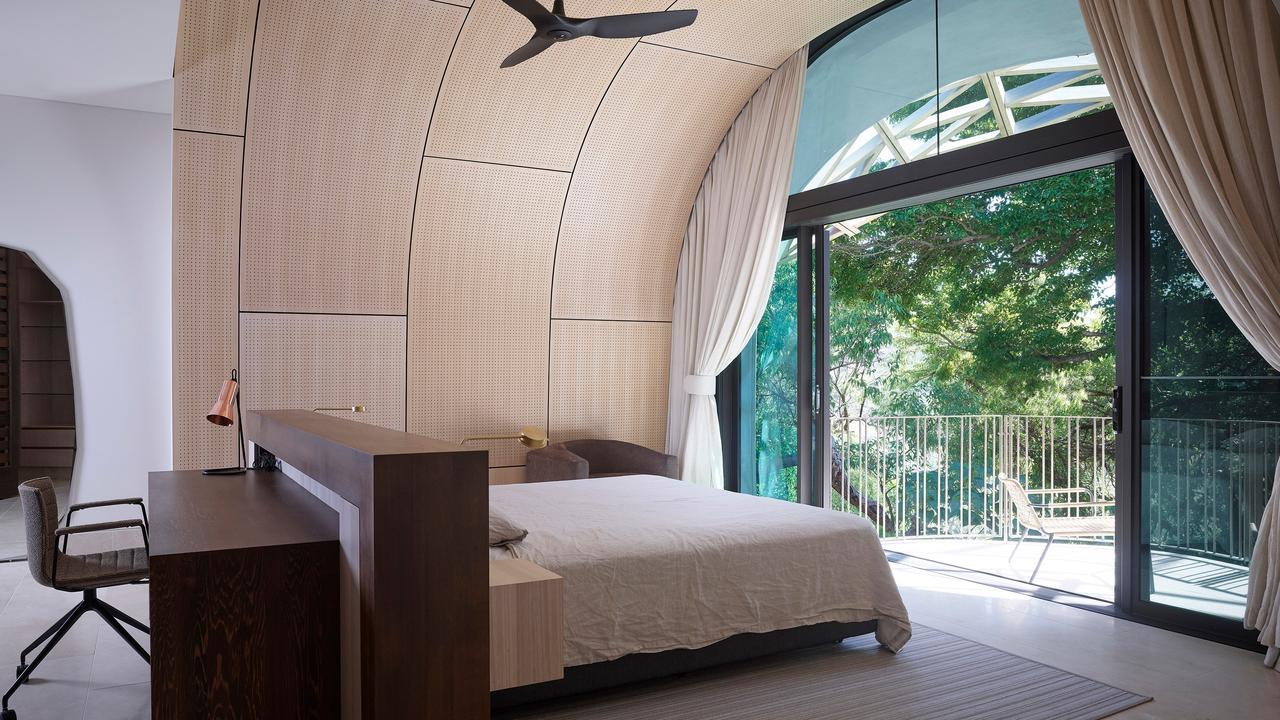
CHOPPERS AND SURFERS
It took time to negotiate a building contract with plenty of unknowns.
Site access through a tiny laneway was restricted.
A roundabout at the end of Seaview Tce was taken over by the cars of surfers keen to catch a wave, leaving no room for tradies to park.
"At one point we even considered getting helicopters in to drop things in because it was so difficult to get there," Mr Robinson said.
THE ONLY CHANGE
When designing a house set in sand dunes, one could assume several changes would be made along the way.
But Mr Robinson confirmed, once the owner was happy with the designs, there was only one change made during the building process.
And it involved the jacuzzi at the end of the pool.
The 25m lap pool faces to the ocean to enjoy the views while swimming.
The jacuzzi was on the same level at the beach end of the pool.
But Skigin requested to drop the height of the jacuzzi, so not to interrupt his beach views.
"Really, it wasn't in his view it was just a bit of the circle at the end," Mr Robinson said. "But he was pedantic about that and we dropped the jacuzzi.
"That's the only change we made to the project. Everything else is perfect from the day we designed it."
Noosa's former mayor Tony Wellington visited the property when it was completed last year, saying it was "an incredible feat".
"I have not had one complaint from a neighbour over the building of this property," he said.
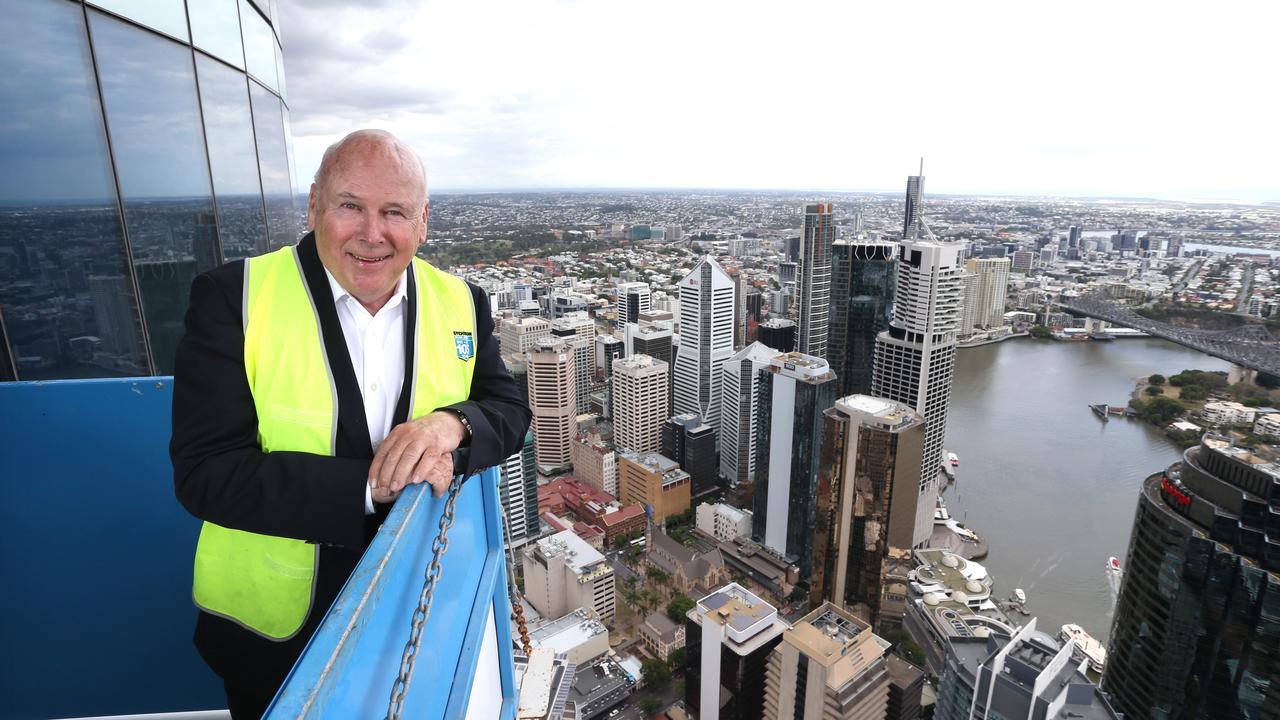
NEXT STEPS
Domic was just one of three significant buildings Mr Robinson had been involved in.
Others included the 8000 sqm QANTAS museum and the 90-storey SkyTower in Brisbane.
Now he said he was on the hunt for his next challenge.
"I love a great challenge, I like innovation, I like to test new things," he said.
"I also like to deal with environmentally sensitive outcomes and make sure I have done the right thing by everybody.
"I hope that I can produce buildings that do make a difference to people's lives."







