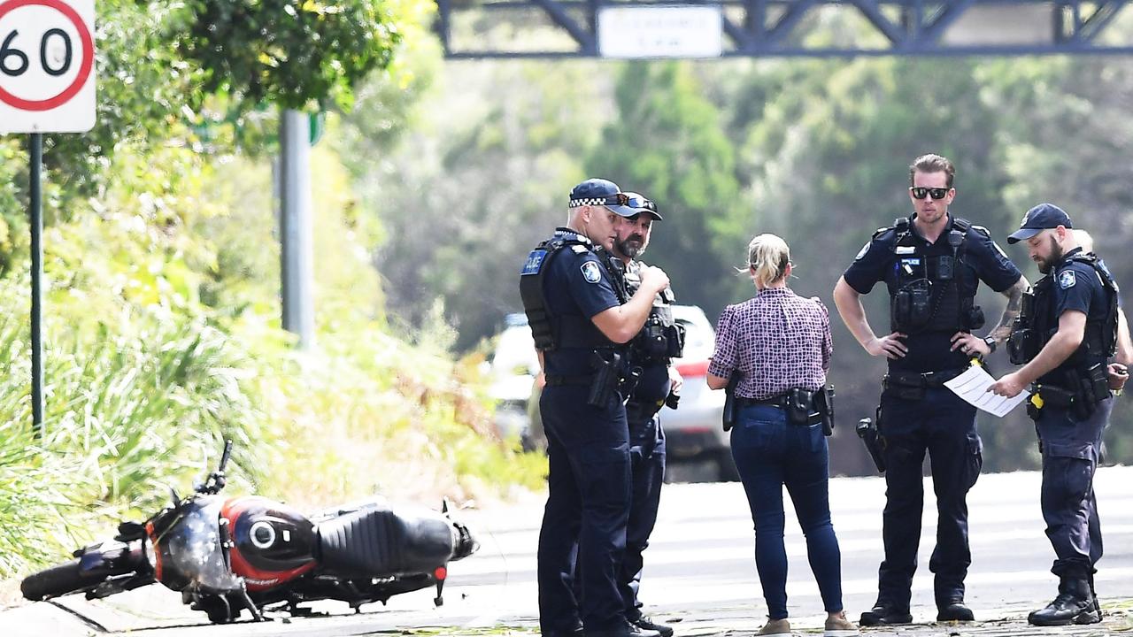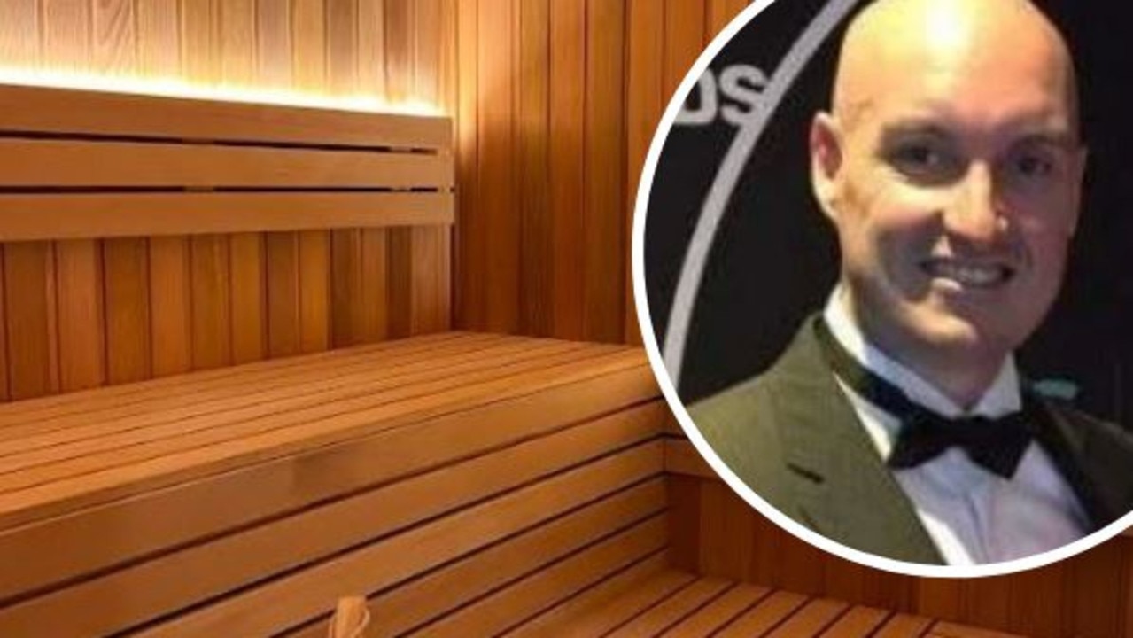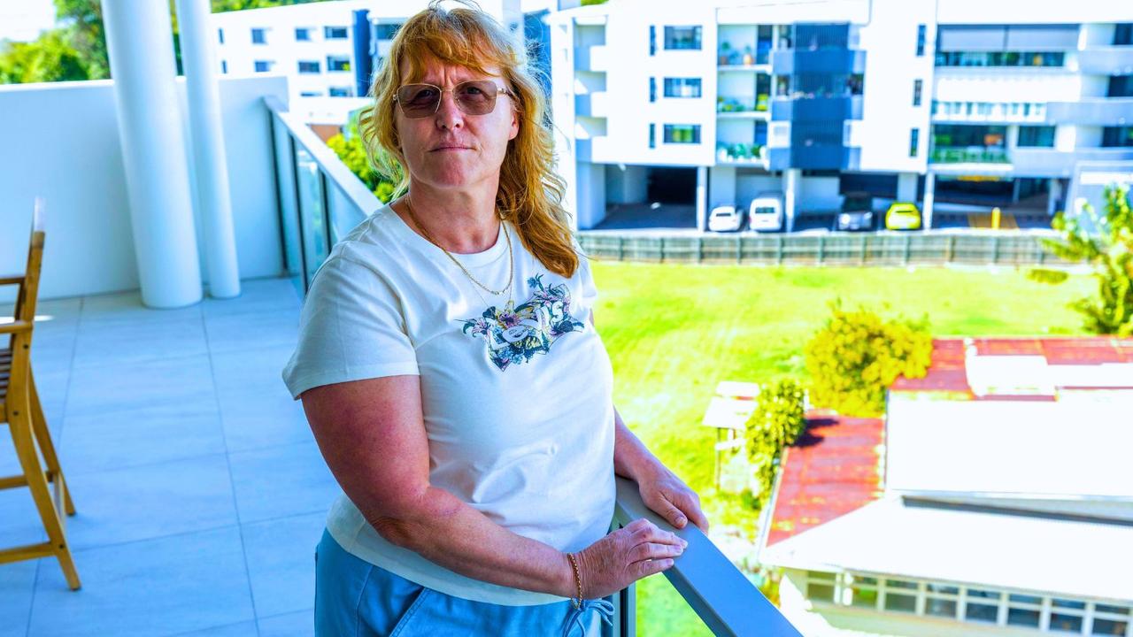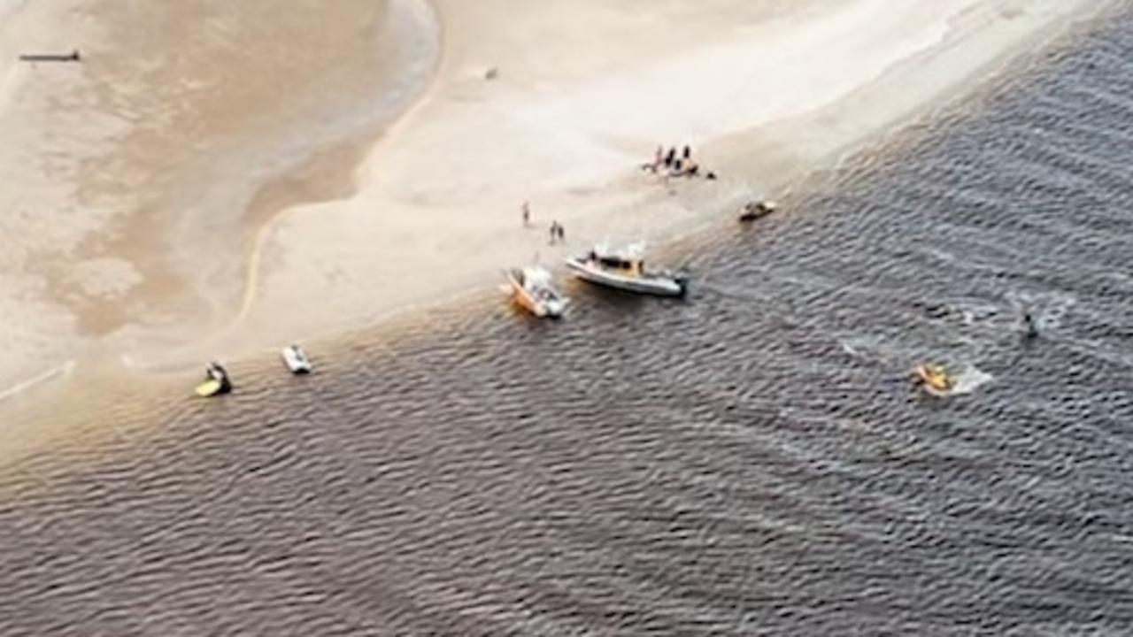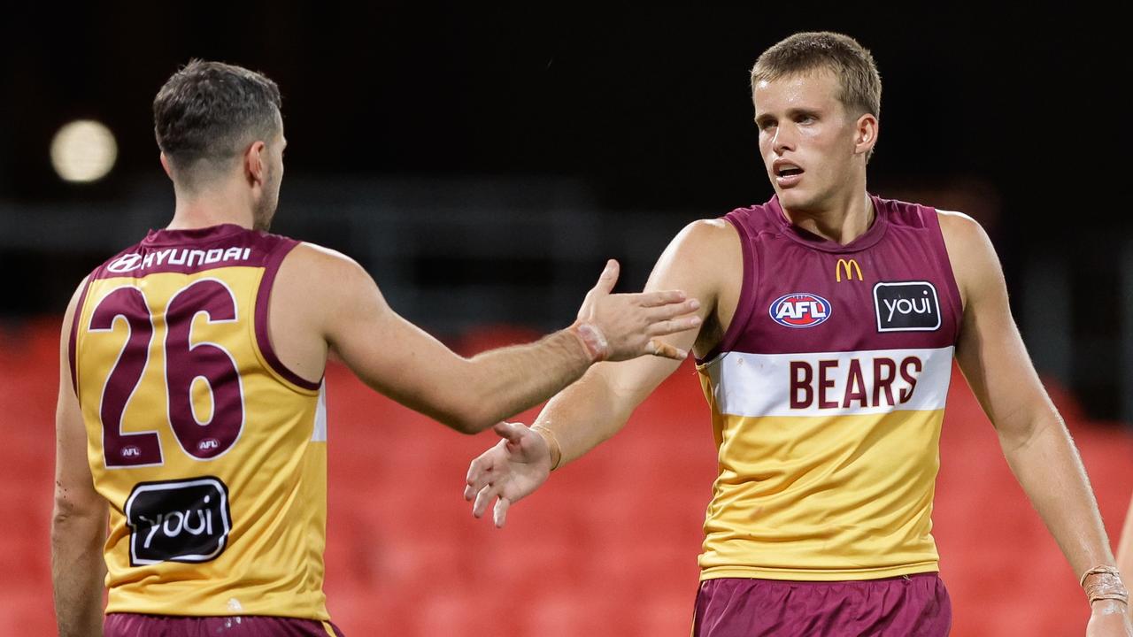Owners plan 60-guest backpacker lodge for Noosaville’s tourism hub
Plans have been lodged to convert a Noosa unit block into a 15-room, 60-guest facility offering affordable accommodation for working holiday-makers and seasonal staff.
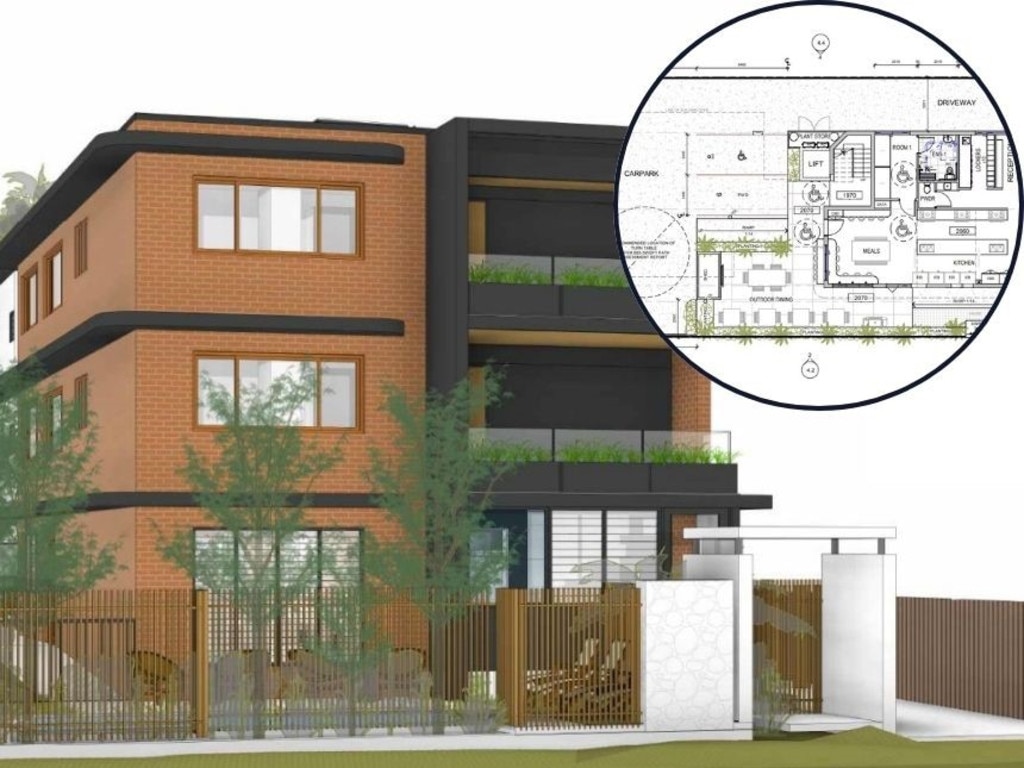
Noosa
Don't miss out on the headlines from Noosa. Followed categories will be added to My News.
A proposal to redevelop a block of three units in Noosaville into backpacker accommodation has been submitted to Noosa Shire Council, with the developers saying it will help address Noosa’s growing need for affordable, short-stay housing.
Owners Mathew and Stephni Haydok plan to transform the existing three-unit complex at 17 Russell St into a 15-room facility capable of hosting up to 60 guests.
The redevelopment, outlined in a report by Adapt Town Planning, retains most of the current three-storey structure with planned rear extensions.
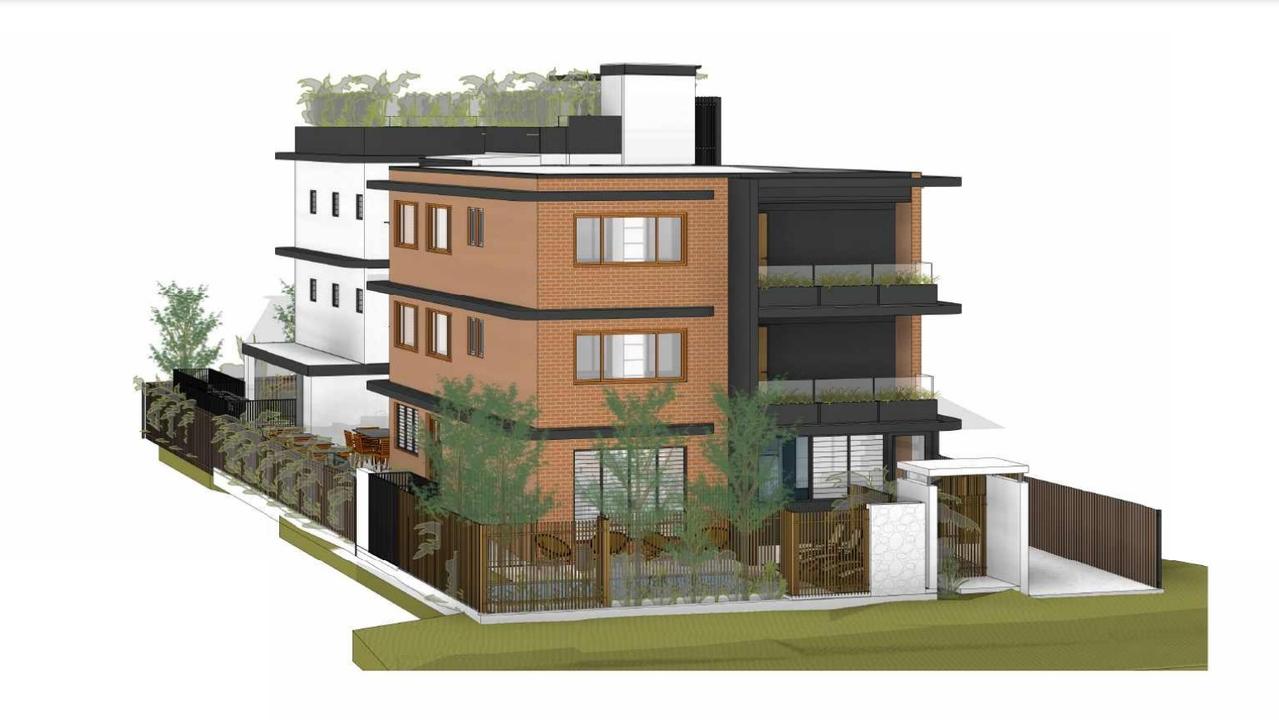
The report states the proposed accommodation will offer affordable short- to medium-term housing, with a maximum stay of three months, for backpackers, tourists, and transient workers, while addressing the issue of many seasonal and transient workers in the region being burdened by high rental costs or unsafe housing options.
According to the report, backpacker accommodation is recognised as essential for supporting Noosa’s tourism and hospitality industries by providing affordable, temporary housing for working holiday-makers and seasonal staff.
The proposed facility will feature a ground-floor reception, two disability-accessible rooms, a communal kitchen, outdoor dining area, pool, laundry facilities, and upper-level rooms with ensuites and balcony spaces.
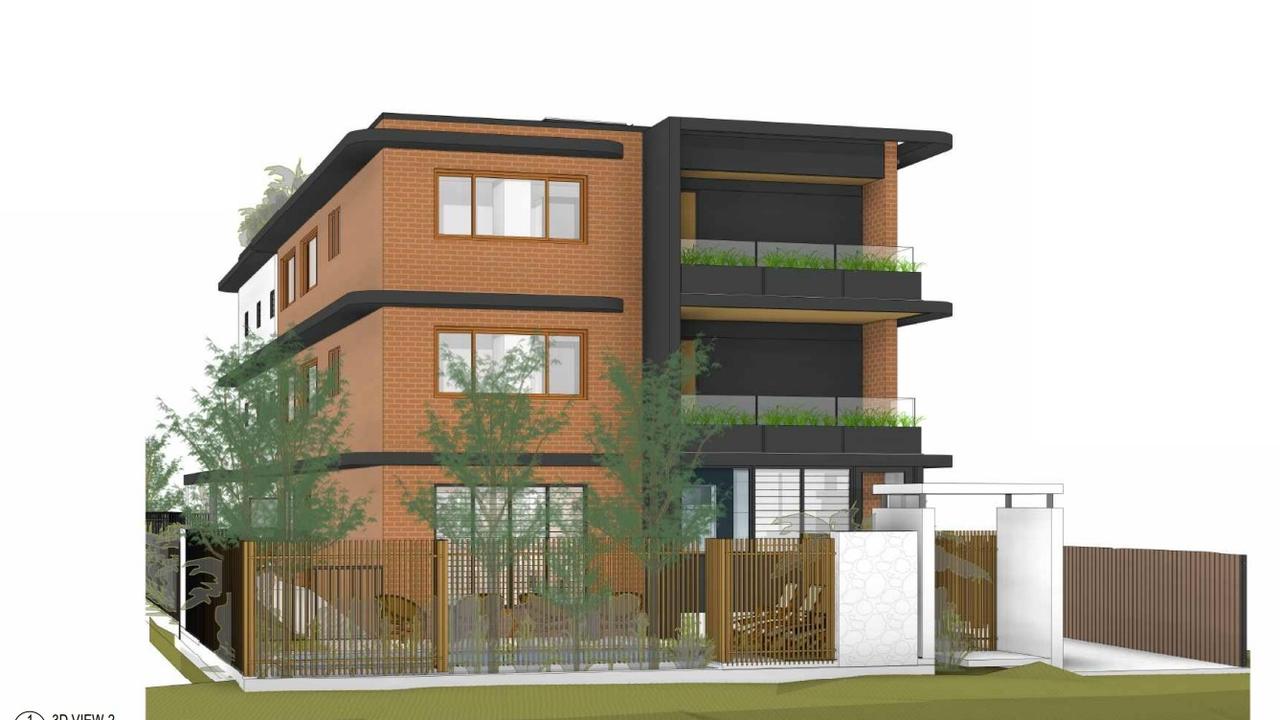
According to the report, the building height is under Noosa’s preferred 12m limit, and the plot ratio aligns with local planning guidelines.
Landscaping will cover 21 per cent of the site, with a one-metre-wide soft landscape buffer along the frontage, planters, and screening vegetation to soften the building’s visual impact on neighbours.
The street-facing elevation will incorporate a mix of lightweight materials to reflect the area’s aesthetic.
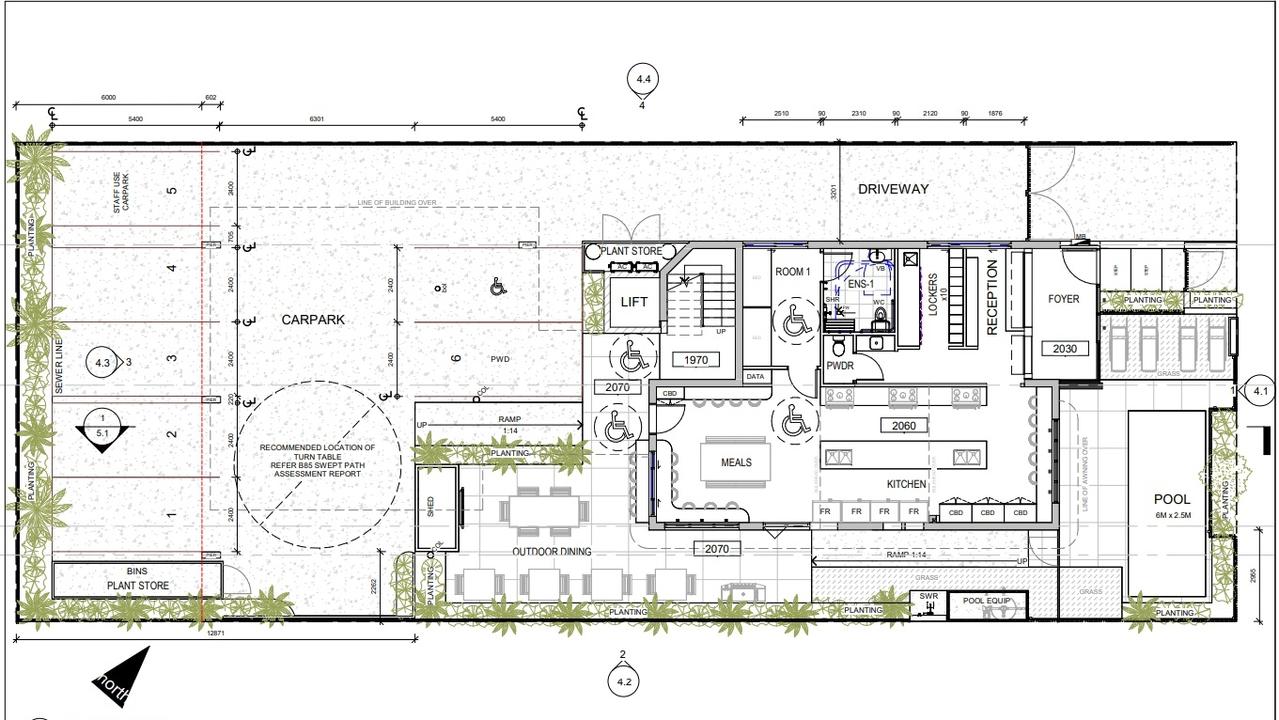
There will be a total of six parking spaces, including one for a shuttle bus and one for people with disabilities.
The site also includes a proposed bicycle parking option, with final details to be determined during the design stage.
The proposal also includes a waste management plan, with bins stored at the rear and an on-site manager responsible for moving them to the kerb for collection.
Stormwater will be directed to the existing Russell St kerb and channel.
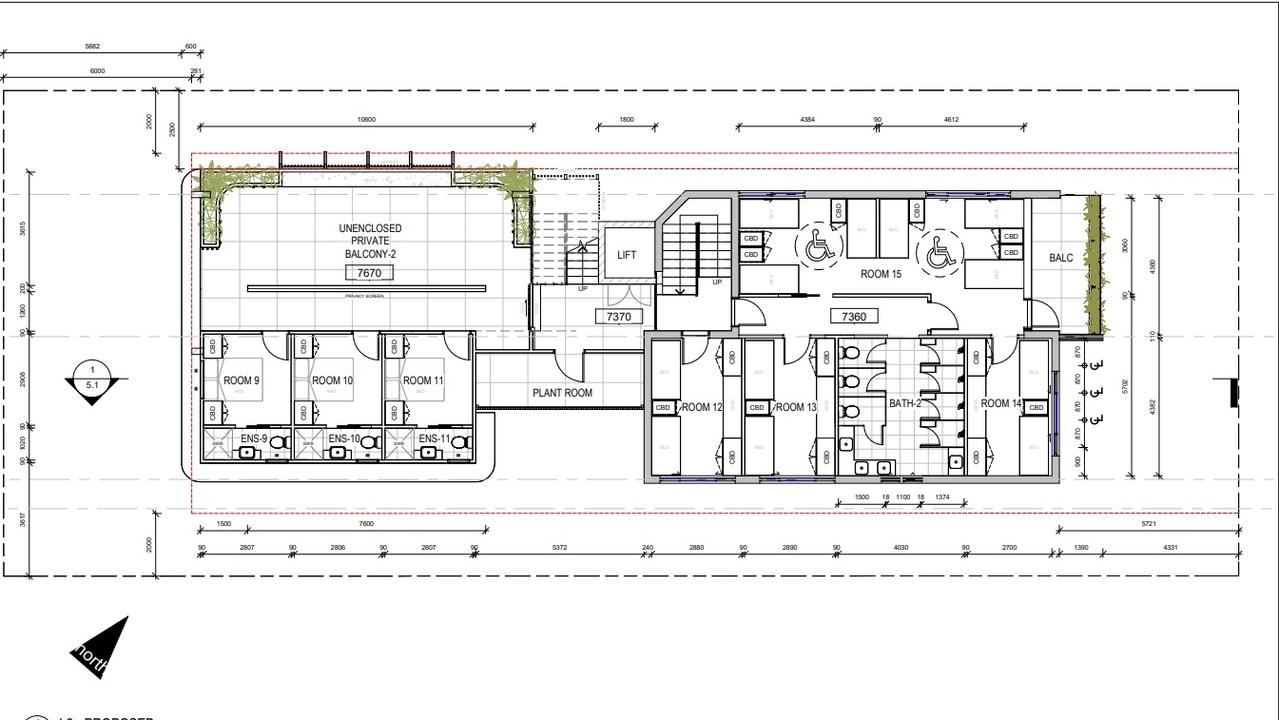
While the existing ground level does not meet the minimum flood level of 2.7m, no changes are planned due to the building’s reuse.
The car park will be designed to tie into the existing levels, which may result in minor inundation during floods, a scenario deemed acceptable by the project’s engineers.
The report concludes that the development would enhance Noosaville’s streetscape and strengthen Noosa’s tourism economy by supporting local businesses and offering more accessible accommodation options for visitors.
More Coverage
Originally published as Owners plan 60-guest backpacker lodge for Noosaville’s tourism hub



