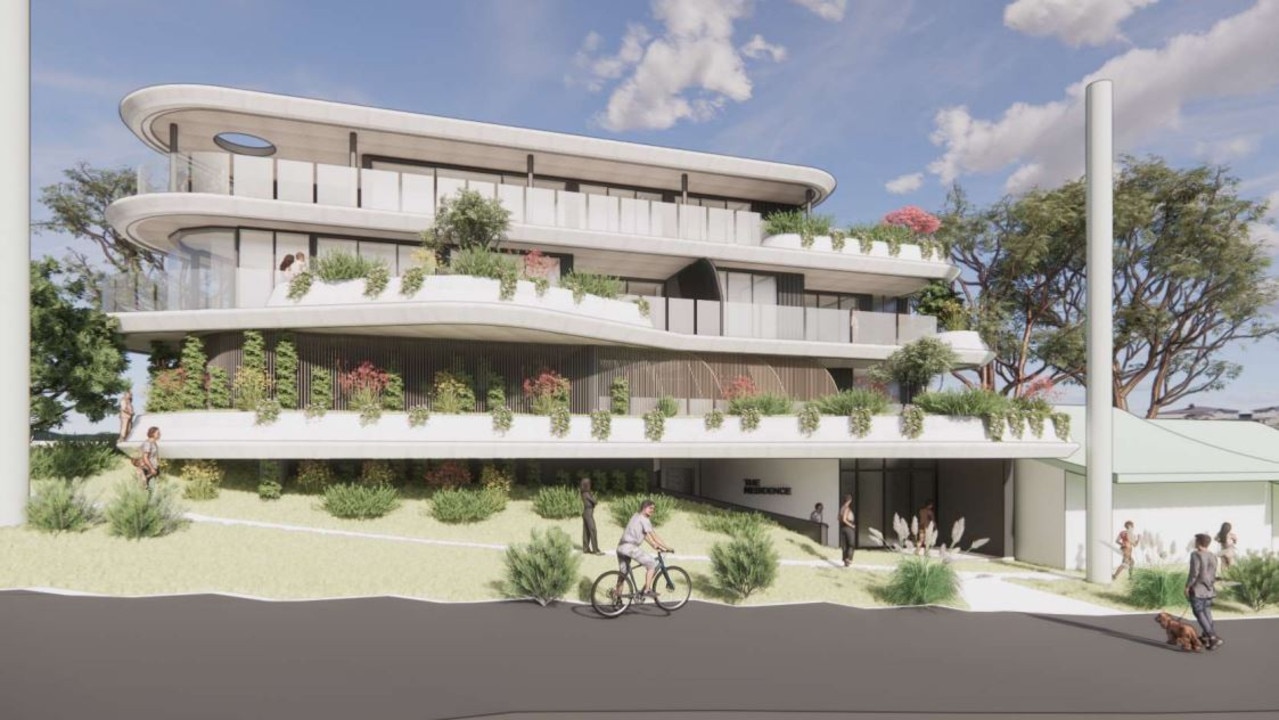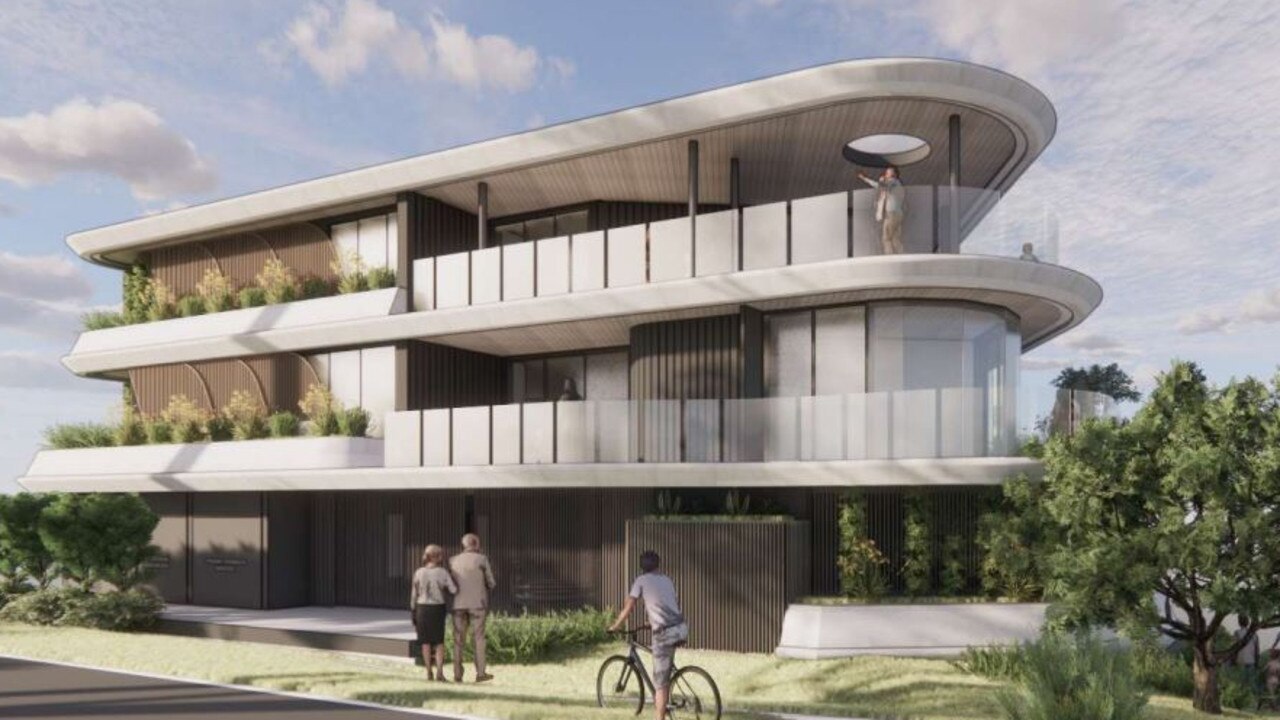Developer begins court proceedings against Noosa Council over four-storey luxury development
The developer behind plans to transform a prominent Noosa property into a three-storey unit and restaurant precinct has filed court proceedings against the Noosa Council after they rejected the proposal.

Noosa
Don't miss out on the headlines from Noosa. Followed categories will be added to My News.
The developer behind plans to transform a prominent beachside property into a three-storey unit block and cafe has filed court proceedings against the Noosa Council after they rejected the proposal.
The developer, AJG Property Developments Trust Pty Ltd, first submitted plans to the Noosa Council in August last year, outlining their intention to build a three-storey development including six units and designated space for a cafe on the ground floor.
A single-storey building with two retail tenants is currently on the site at 2 Bottlebrush Ave, Noosa Heads, which would be demolished if the development was to go ahead.
The site is described by the Noosa Junction Framework and Character Plan as a “key corner site”, with 30m frontage onto Noosa Drive and 28m on Bottlebrush Ave.

Last week the council rejected the proposal, stating the development would dominate the streetscape and required the removal of “existing significant trees” on the property.
“The proposal does not retain the site’s significant trees and provide sufficient landscaping to Noosa Drive and Bottlebrush Ave to enhance these streetscapes and reduce the visual impact of the building given its setting,” the council stated.
According to the developer’s Planning and Environment Court application seeking to appeal the council’s rejection, the plans submitted meet the Noosa Council’s planning scheme and the building would be well below the height limit.
“The proposed development contributes to the established development form throughout the Noosa Junction Centre and maintains and enhances the existing traditional main street character,” the court documents stated.
The planning report described the design of the building as improving the corner block.
“The building comprises a palette of natural materials featuring timber battening and vertical aluminium architectural screens,” the planning report stated.
“The awning is a sweeping, strong horizontal expression that unifies the building and celebrates the corner.”
More Coverage
Originally published as Developer begins court proceedings against Noosa Council over four-storey luxury development








