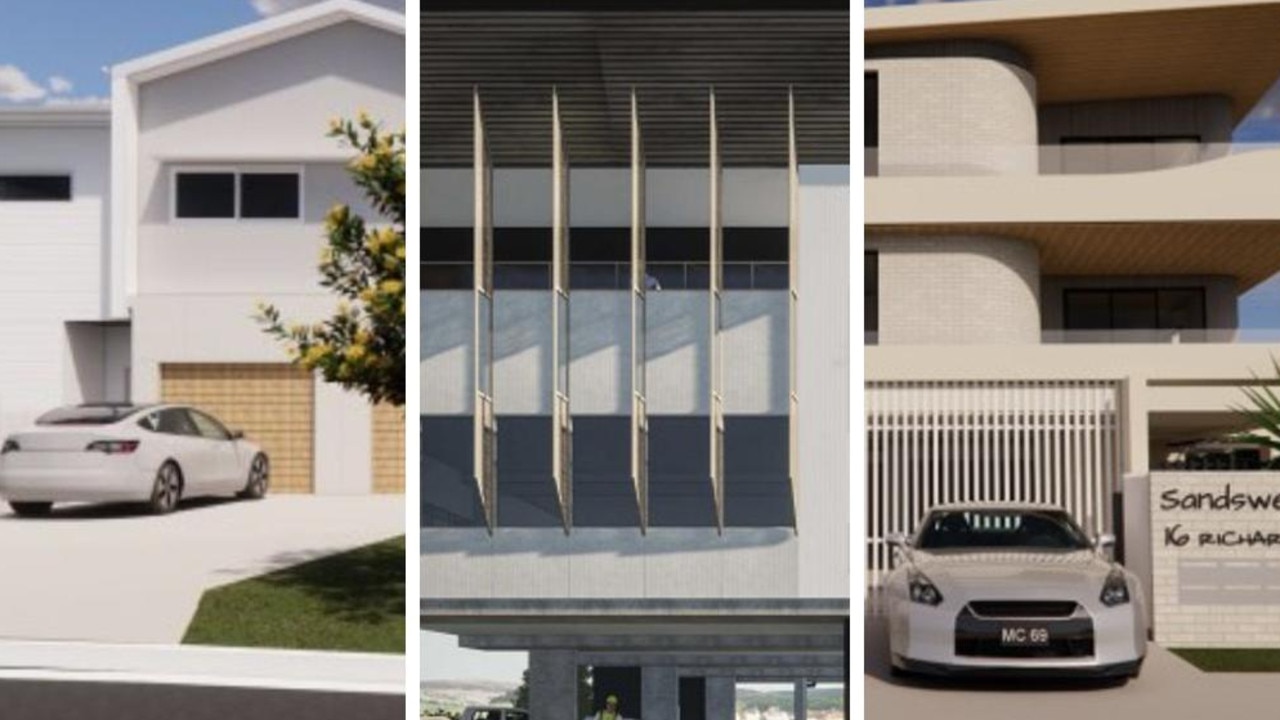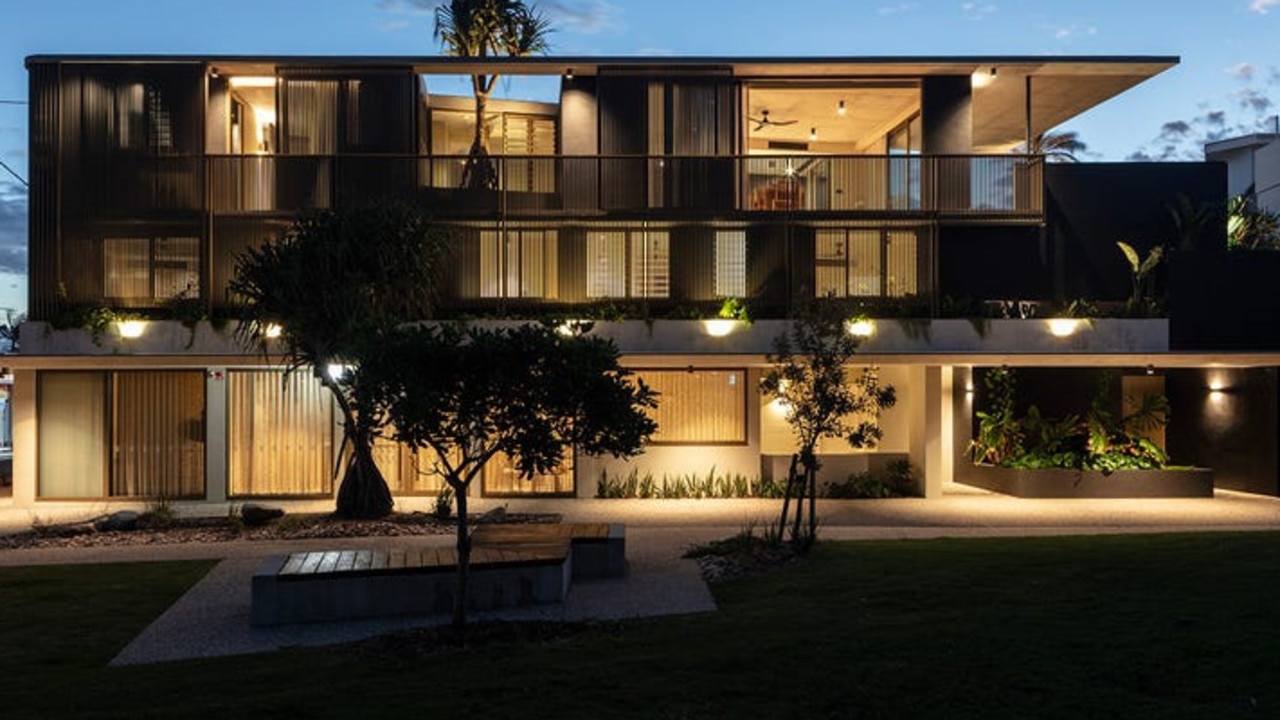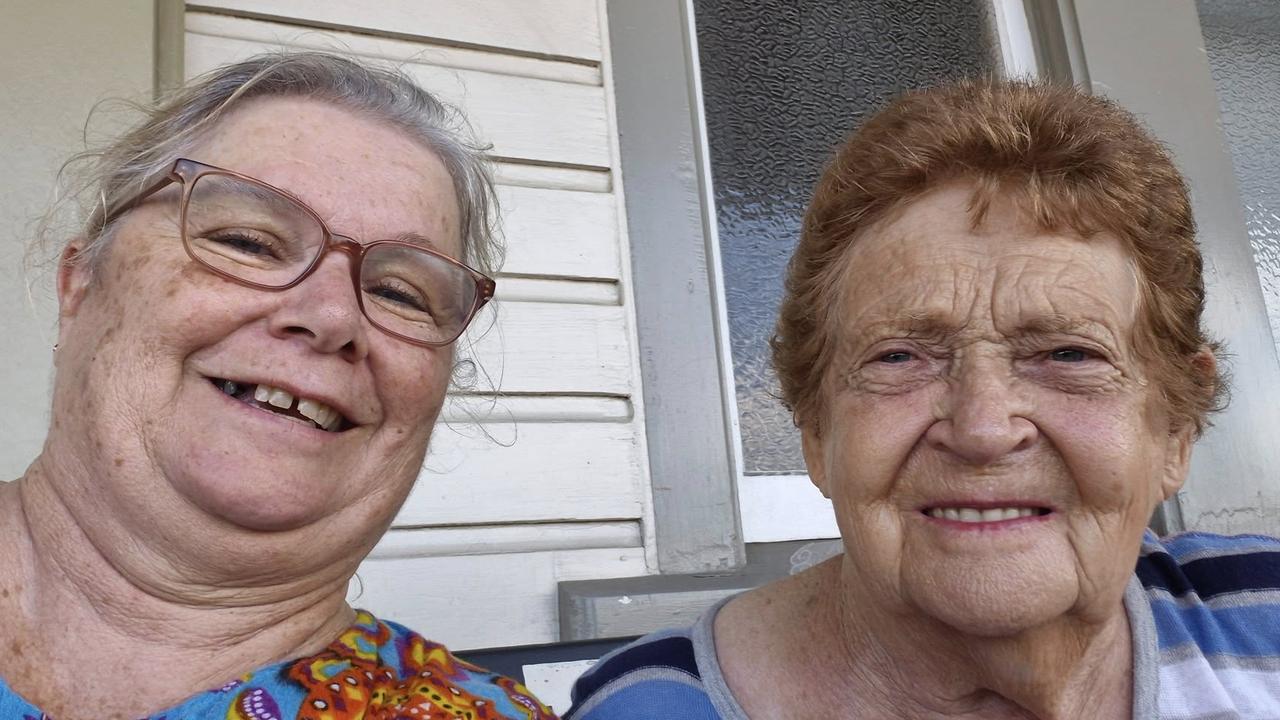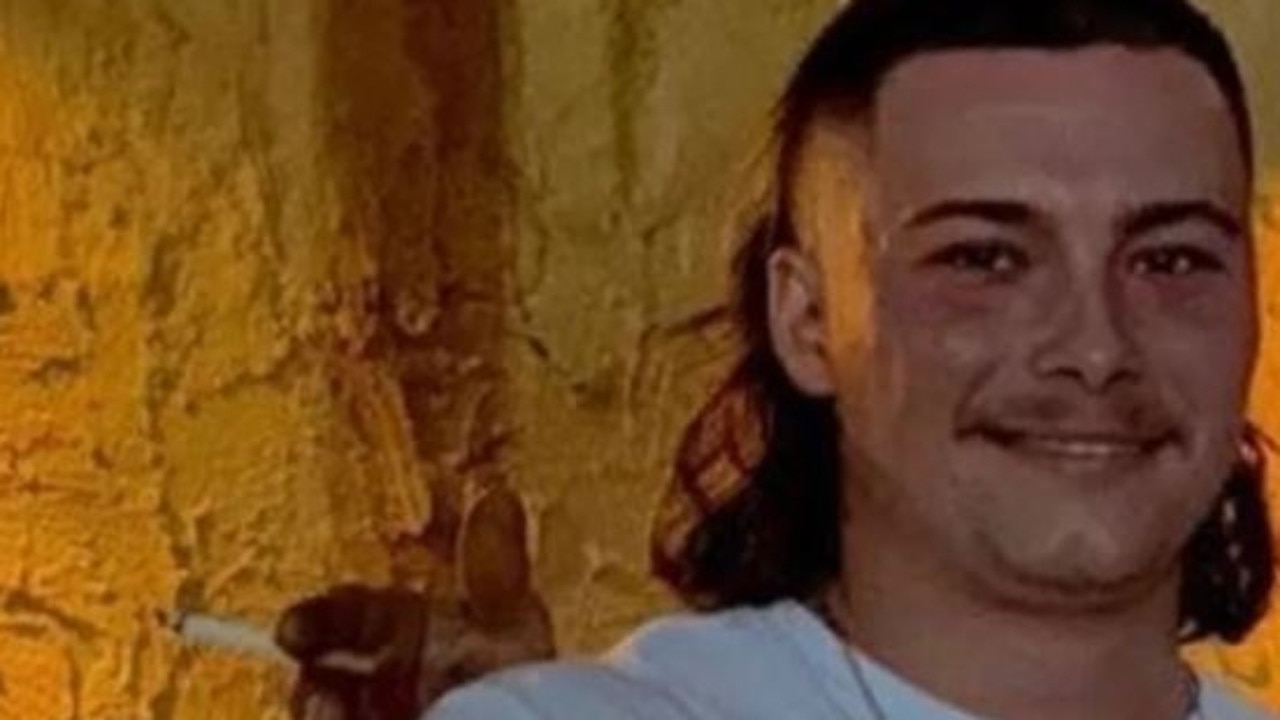Devcon office, residential units proposed near busy Maroochydore centres
Use the interactive sliders to see what homes in a bustling centre could turn into as the Sunshine Coast Council considers these development proposals.

Noosa
Don't miss out on the headlines from Noosa. Followed categories will be added to My News.
Well-developed areas just a walk away from the Sunshine Coast’s biggest activity centre have become subject of fresh proposals pitched to the region’s council.
Applications to build developments just streets away from the Sunshine Plaza and Cotton Tree Park have been lodged with Sunshine Coast Council.
The proposed developments are just minutes away from Maroochydore’s busiest precincts, which are subject to high foot traffic and parking with fees and time limits.
See the proposals:
65-67 Primary School Court, Maroochydore
Innovative Planning Solutions lodged a development application on behalf of Devcon Property Group to build an office at 65-67 Primary School Court, Maroochydore.
The site is placed on the same street as Maroochydore State School alongside other offices and residential homes of varying age and design.
Primary School Court is just a walk away from the Sunshine Plaza, with pathways on the street’s cul-de-sac leading to the shopping centre’s entryway.
The site of the proposed office building covers 1214sq m in a residential and commercial zone.
Application documents state the zone’s purpose is to “provide for the Maroochydore Principal Regional Activity Centre to be developed.”
It has been proposed the office will have 33 onsite parking spaces on the ground floor and two floors of office space above.
Design plans show the building will not exceed the maximum height limit of 12m.
Documents state the “sustainable and aesthetically pleasing” development would contribute to the character of Maroochydore, using quality materials and finishes.
Architectural renders were designed by Blackburne Jackson.
100 School Road, Maroochydore
A development application to build four units at 100 School Rd, Maroochydore was lodged by Murray and Associates on behalf of Woven Map Pty Ltd.
The 792sq m site is within a medium-density residential zone within walking distance to the Sunshine Plaza, and just minutes away from the aforementioned office proposal.
Application documents show a permit for short-term accommodation has been requested to provide future owners of the homes “flexibility in occupation”.
The surrounding residencies comprise of single homes, unit complexes and duplexes, documents state.
The site itself currently features a single stand-alone house.
Documents show each unit offers three bedrooms and two provide about 150sq m of floor space and the remaining two have 132sq m.
Architectural renders were designed by Valentine Building Design.
16 Richards Street, Maroochydore
Plans to build a set of five apartments at 16 Richards Street, Maroochydore have been lodged with Sunshine Coast Council by Caplands Group on behalf of REP-PAC Development (Richards) Pty Ltd.
If approved, the single home on the 607sq m site would be demolished in favour of a three-storey building offering five residential apartments with private open space.
The site is in a high-density residential zone just a walk away from the Cotton Tree precinct and the Maroochydore City Centre.
Application documents state apartment one and apartment five have already been sold, and architects Valentine Building Design consulted the buyers to design “bespoke” layouts to suit their specific needs.
Apartment one is split between the ground floor and first floor, with apartments two and three also placed on the first floor and apartments four and five on the second floor.
The ground floor also provides a private pool and yard for apartment one, exclusive garages and storage space for apartments one and five, and secure open parking for the remaining units, documents show.
Apartments one to three offer three bedrooms, a kitchen, living spaces and laundry and the remaining “sub penthouse style” units have two or three-bedroom layouts with private rooftop space for entertainment areas.
Documents state the development would not breach the maximum height limit of 12m.
Architectural renders were designed by Valentine Building Design.
More Coverage
Originally published as Devcon office, residential units proposed near busy Maroochydore centres








