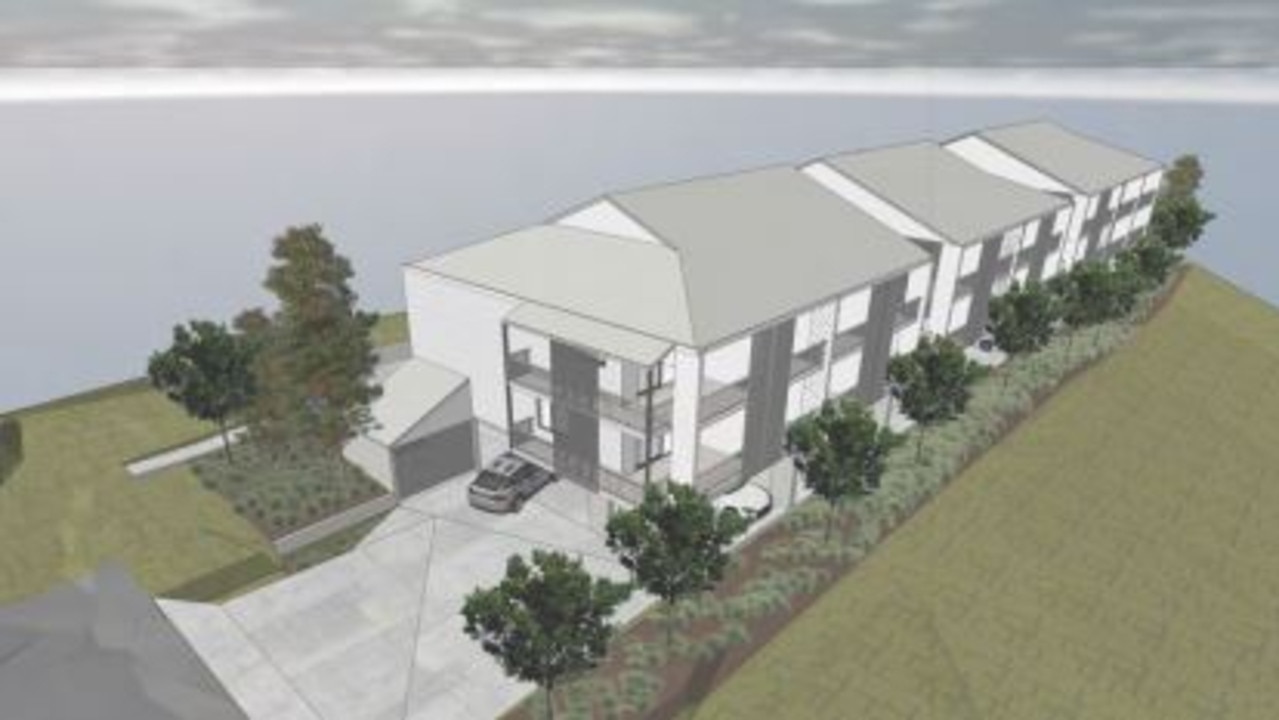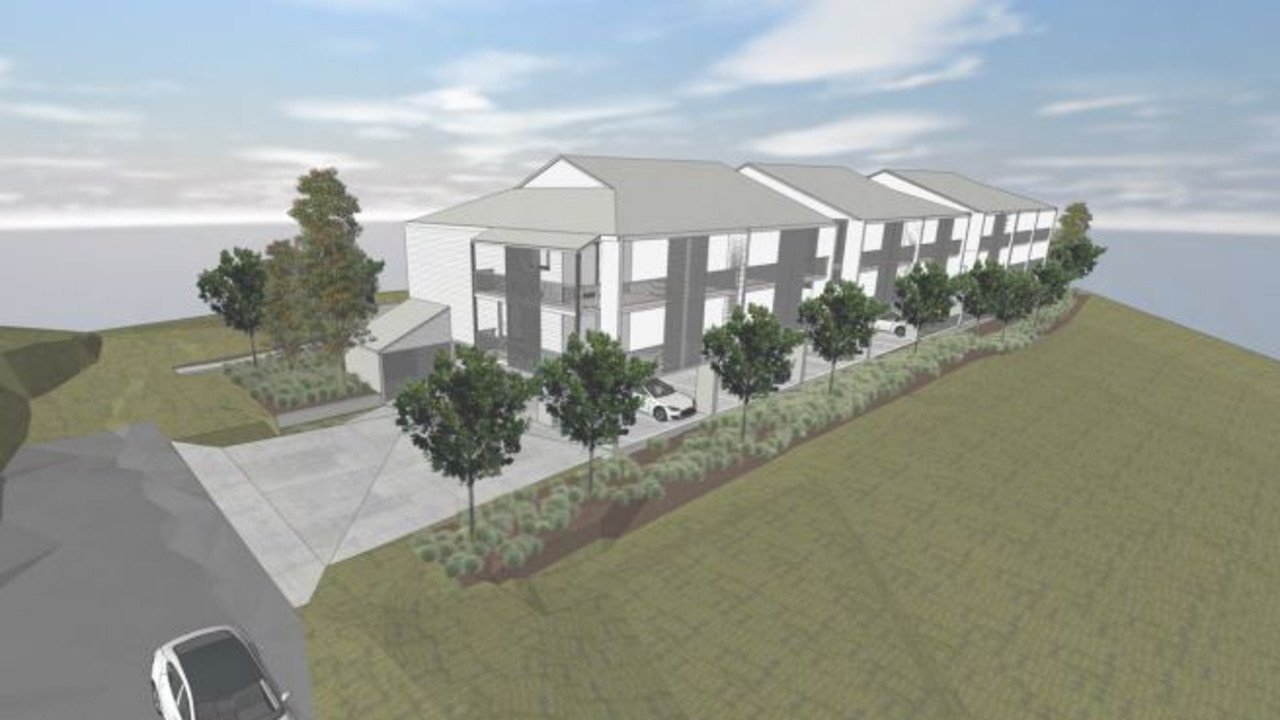A developer has submitted plans for three-storey unit block on land earmarked for high-density residential
The site has long been earmarked for a multiple residential development and new plans have been submitted to the council

Ipswich
Don't miss out on the headlines from Ipswich. Followed categories will be added to My News.
A DEVELOPER is hoping to build 16 units in the centre of Ipswich on a vacant lot long earmarked for a multiple residential development.
BG Properties Group has submitted a development application to Ipswich City Council, seeking approval to construct the three-storey building on Hancock St.
The vacant 1787m2 site is located at the end of a cul-de-sac, about 400m from the current council offices on Roderick St.

The rectangle lot has two previous approvals for multiple residential buildings.
A three-storey building with eight units was approved in 2008 and a three-storey building with 20 units was ticked off in 2013.
An extension to the 2013 approval was granted in 2017 but it lapsed in 2019.
"Prior to the lodgement of the development application, a prelodgement meeting was held with council with a view to increase the density whilst generally keeping within the approved 2008 built form," the application notes.
"It was acknowledged that whilst the density proposed exceeds the stated level for the site, it is unlikely that the precinct as a whole would ever fully achieve the desired density given heritage/character buildings, size and shape of lots, steep topography, and stormwater issues.
LOCAL NEWS:Retired couple win $1.2M 50 years after life-changing win
"As such, the subject site was considered to contribute the desired population density for the overall precinct."
The development involves 10 two-bedroom units and six one-bedroom units with 32 carparking spaces on the ground level.
"The development presents an opportunity to attract and accommodate inner city living in a modern lifestyle development," the application notes.
"Each unit is designed with subtropical features including balconies and outlook to the northern boundary towards the city centre, in combination with openings providing opportunity for cross ventilation.
"Amenity of adjoining properties is maintained through the orientation of the units, setbacks, proposed fencing and landscape screening.
"The incorporation of several traditional architectural features (will be implemented) to remain consistent with the character of the surrounding area.
"This includes the incorporation of a traditional pitched tin roof and predominantly timber cladding."
READ MORE:Council to explore moving monument back to CBD
The developer argues due to topographical, flooding and heritage constraints, it is unlikely the Denmark Hill area "will ever be developed for the desired density within this precinct".
"It is acknowledged that the identified density for the site is 50 dwellings per hectare," the application notes.
"With reference to the size of the subject site (i.e. 1,787m2), it is noted that this ratio designates only 8.9 dwellings.
"Although the proposed development exceeds the allowable rate (i.e. 16 units), it is considered that it remains appropriate for the site."
Read more stories by Lachlan McIvor here.
Originally published as A developer has submitted plans for three-storey unit block on land earmarked for high-density residential






