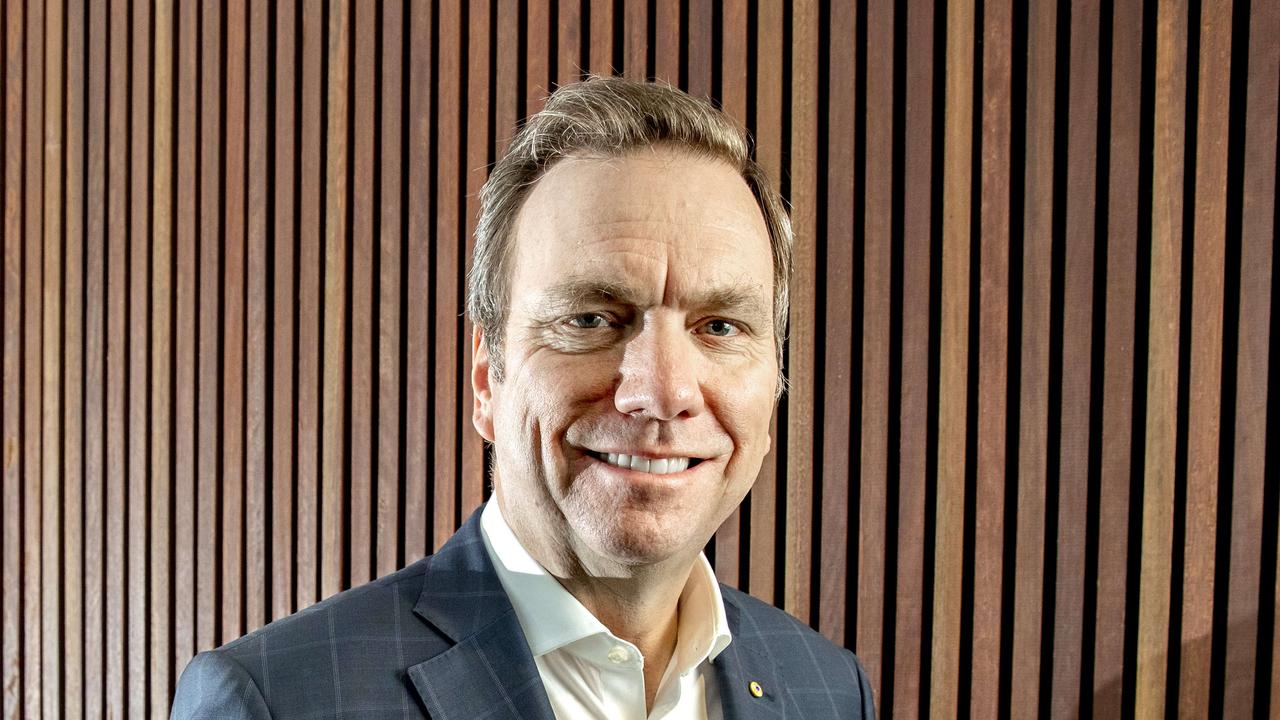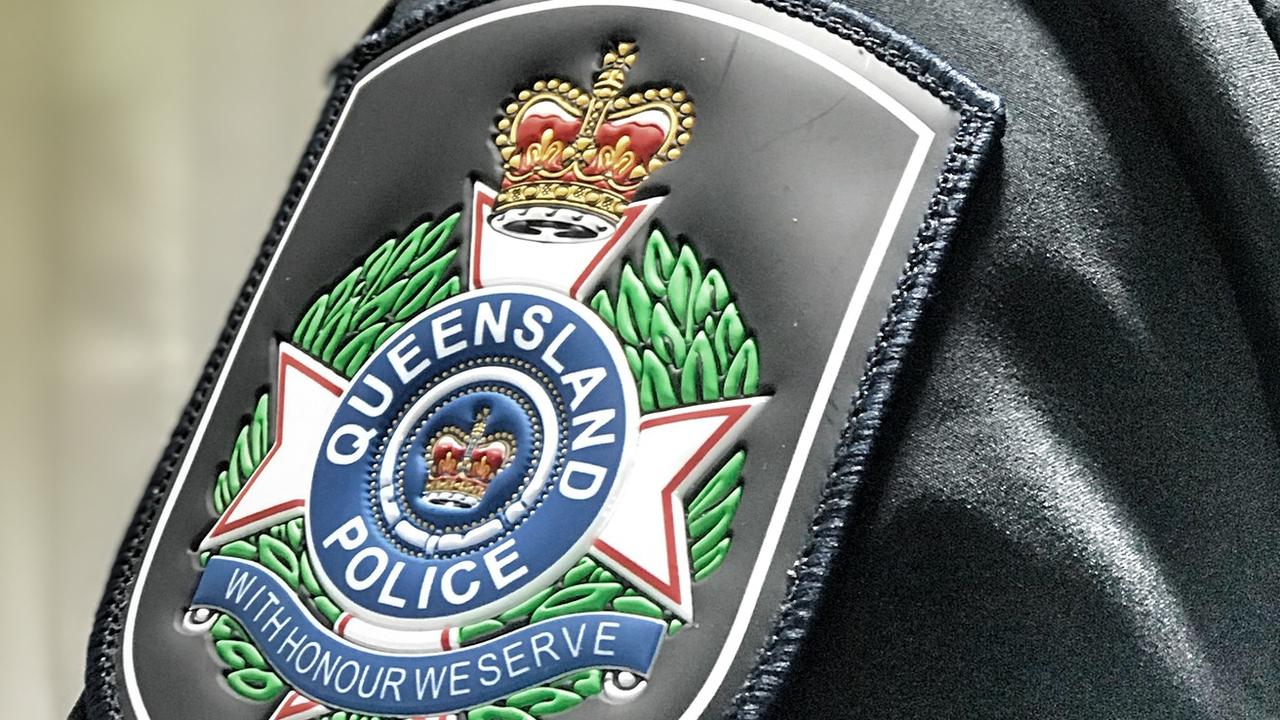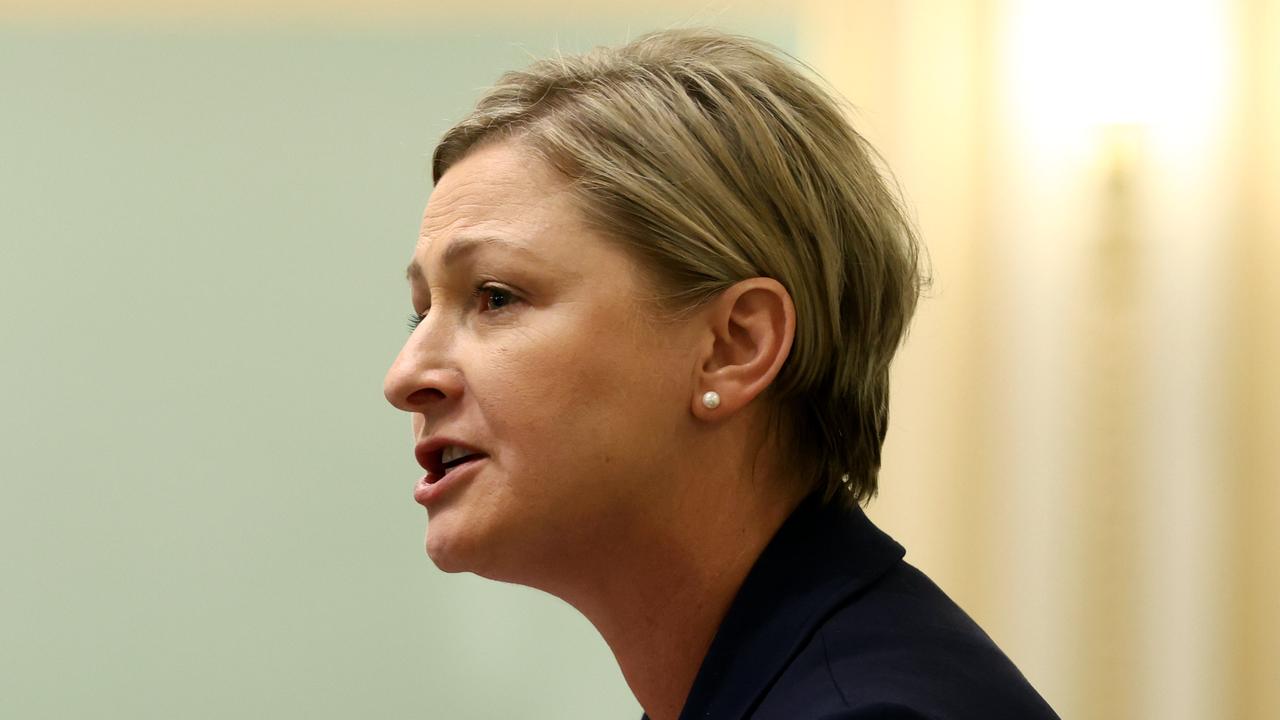Funds manager Dexus proposes bigger public riverfront space at CBD towers site
Diners will enjoy sweeping views from a massive riverfront CBD twin-tower project under revised plans for the site where Eagle St Pier once stood, with more open space along Brisbane’s Riverwalk.
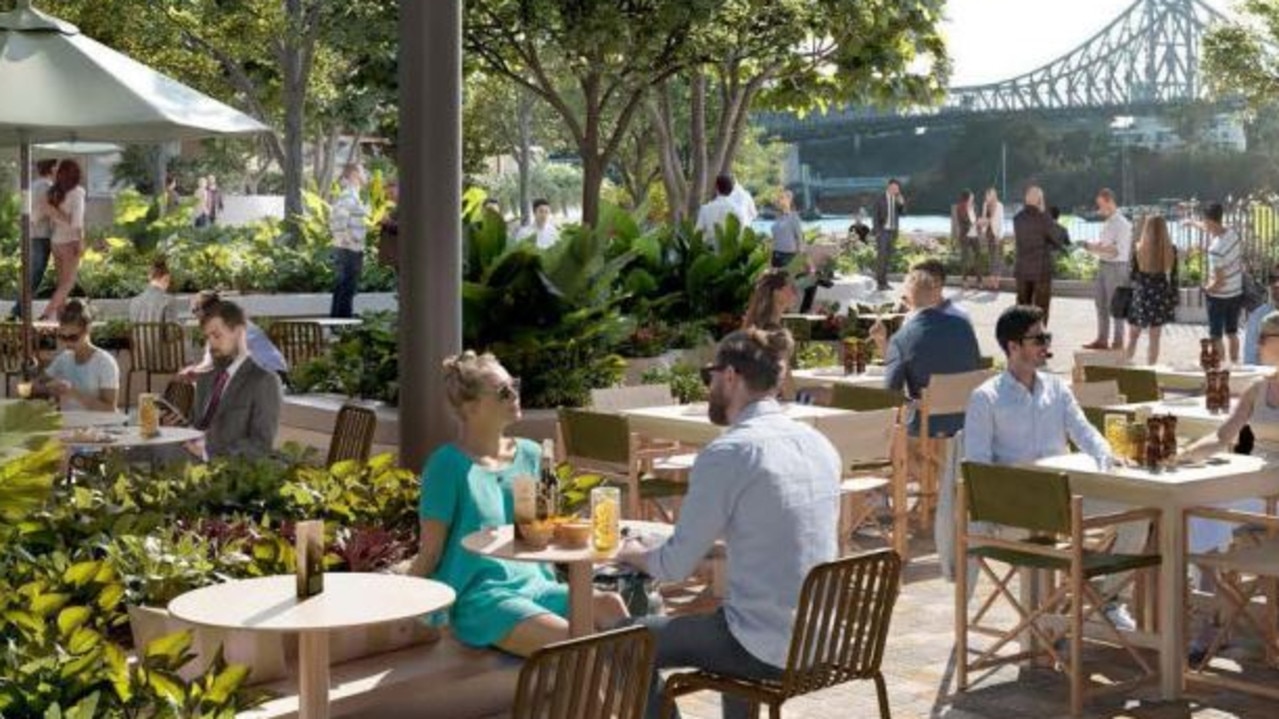
QLD News
Don't miss out on the headlines from QLD News. Followed categories will be added to My News.
Diners will enjoy sweeping views from a massive riverfront Brisbane CBD office project under revised plans for the site, which will include twice as much setback from the Riverwalk.
Funds manager Dexus submitted tweaked plans with Brisbane City Council to enhance the magnificent views from its city-changing $2.5bn Waterfront Brisbane proposal.
The riverfront dining and bar area has been redesigned to lower the roof height and set it much further back from Riverwalk.
The adjacent Waterfront Place tower’s porte cochere would be demolished as part of the plans, which included more carparking, subtropical landscaping and upgrades to the facade including glazing and finishes.
It replaces Eagle St Pier, which was demolished amid much controversy and forced the relocation of the Kookaburra Queen paddle-wheelers, Jade Buddha bar and high-profile eateries such as Fatcow and George’s Paragon.
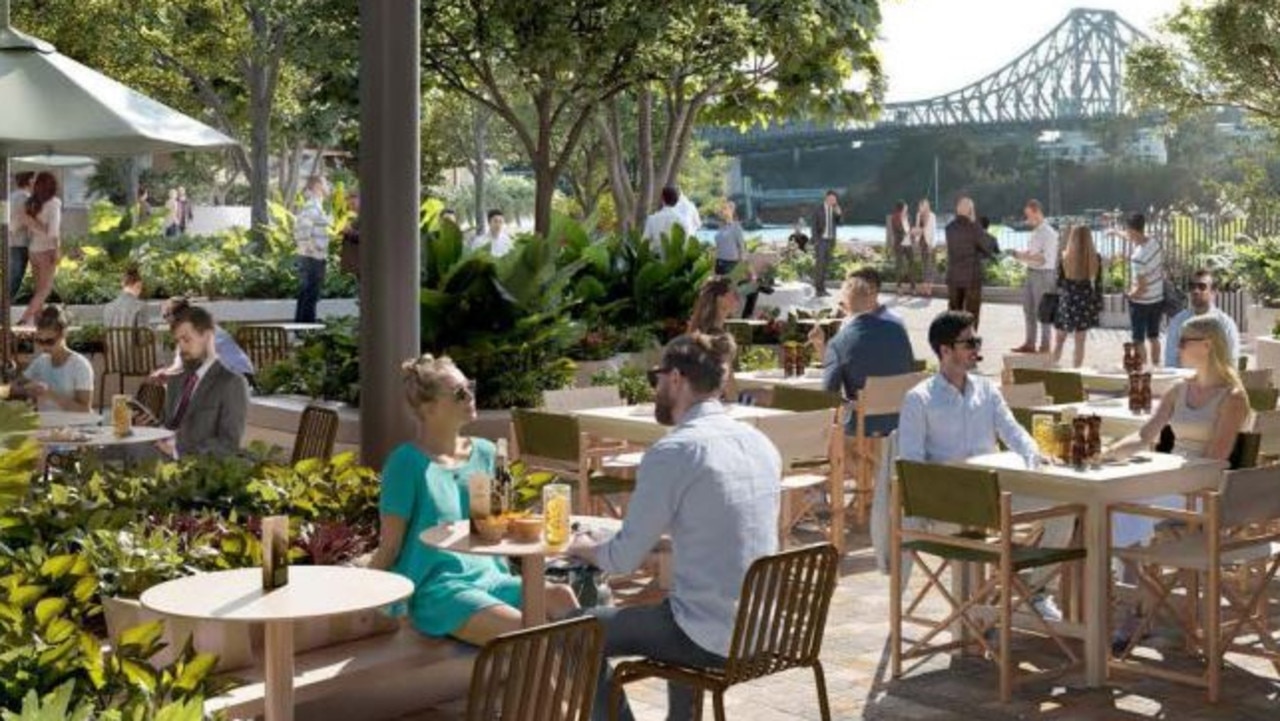
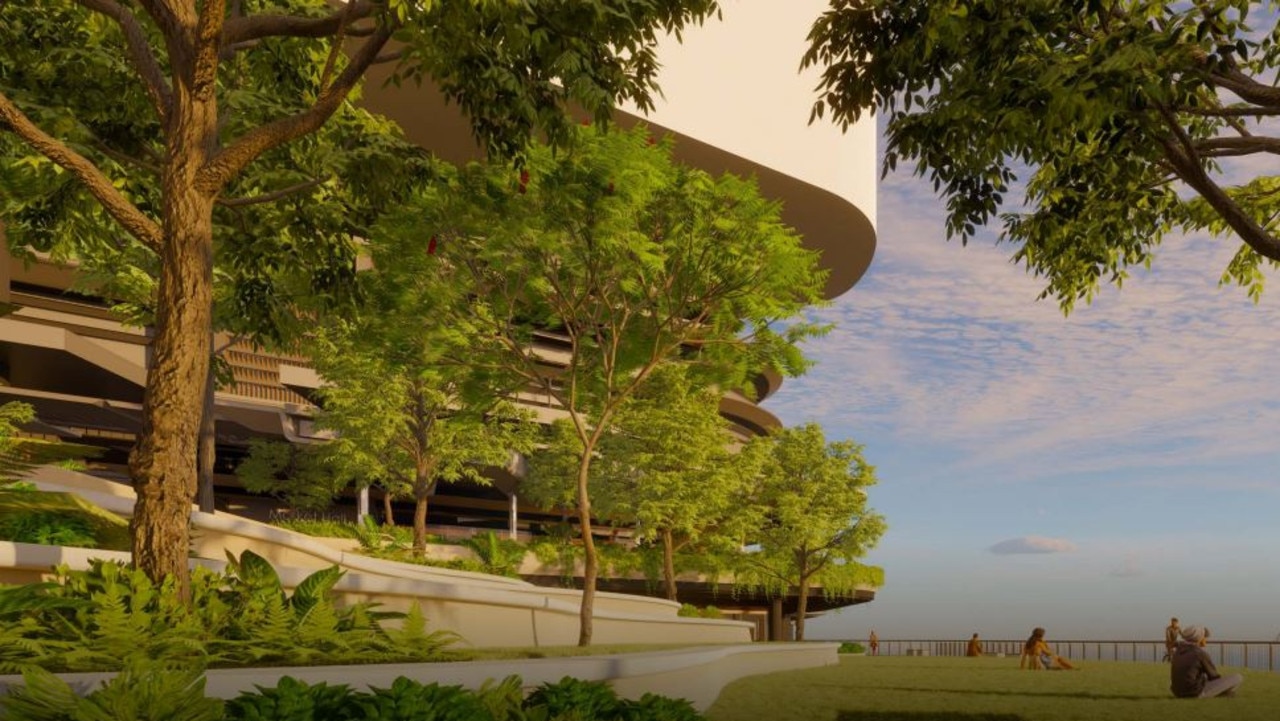
Dexus also planned two office towers on the site, sparking objections from richlisters in the adjacent Riparian Plaza tower including jobs queen Sarina Russo and former Collection House supremo John Pearce.
Riparian owners Bloomberg appealed the Dexus redevelopment, arguing among other things that it was too close, would create a local wind tunnel and should have taken into account community feedback.

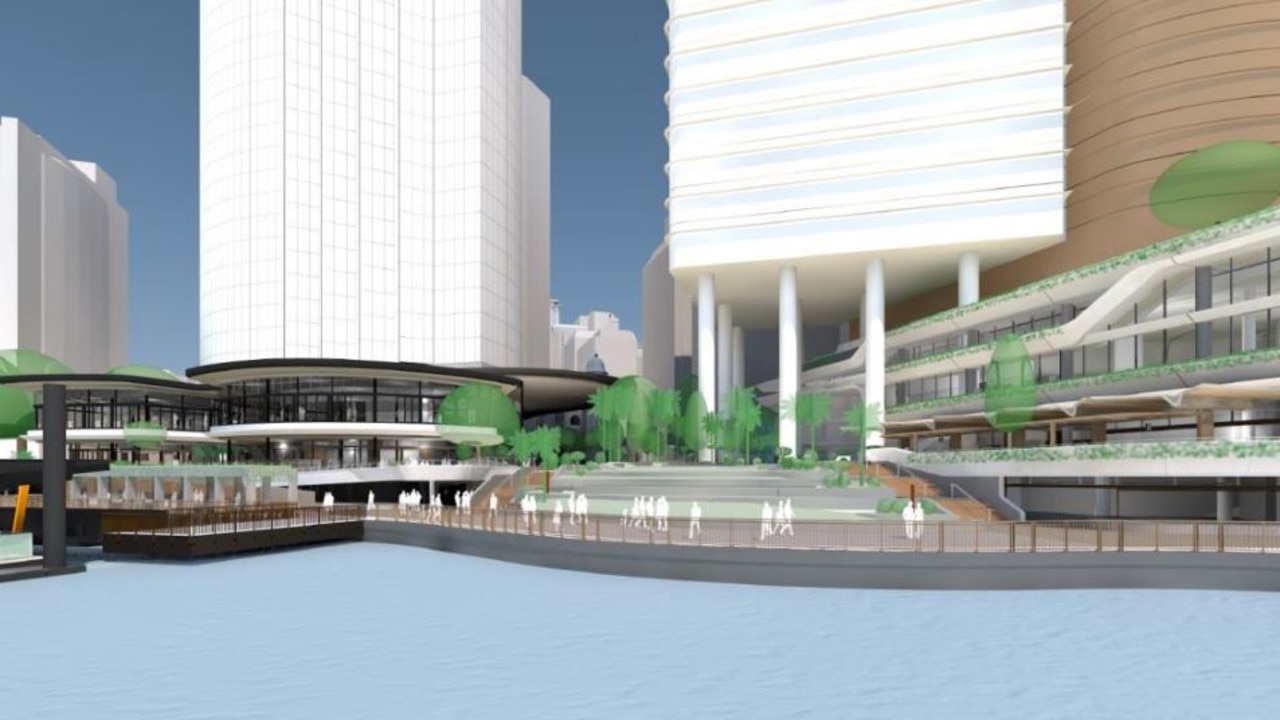
The new plans, designed by JFC Architects, have refined the public element of the giant project to make it more appealing and lessen its visual impact from the Riverwalk, closed last year to allow construction which was expected to take five years.
A key change was an awning extension at Waterfront Place to create an enhanced “arrival experience’’.
The overall building height would be lowered from 23.1m to 18.55m to create a more pedestrian-friendly environment, encouraging people to use the space.
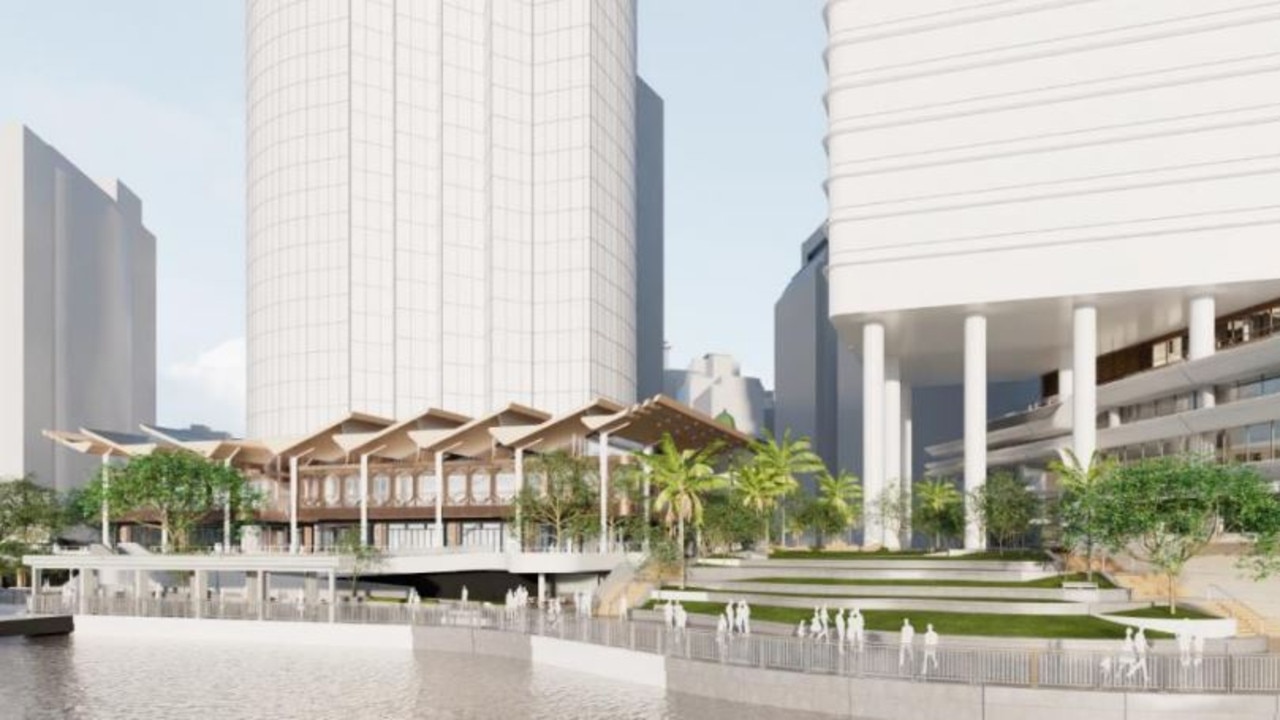
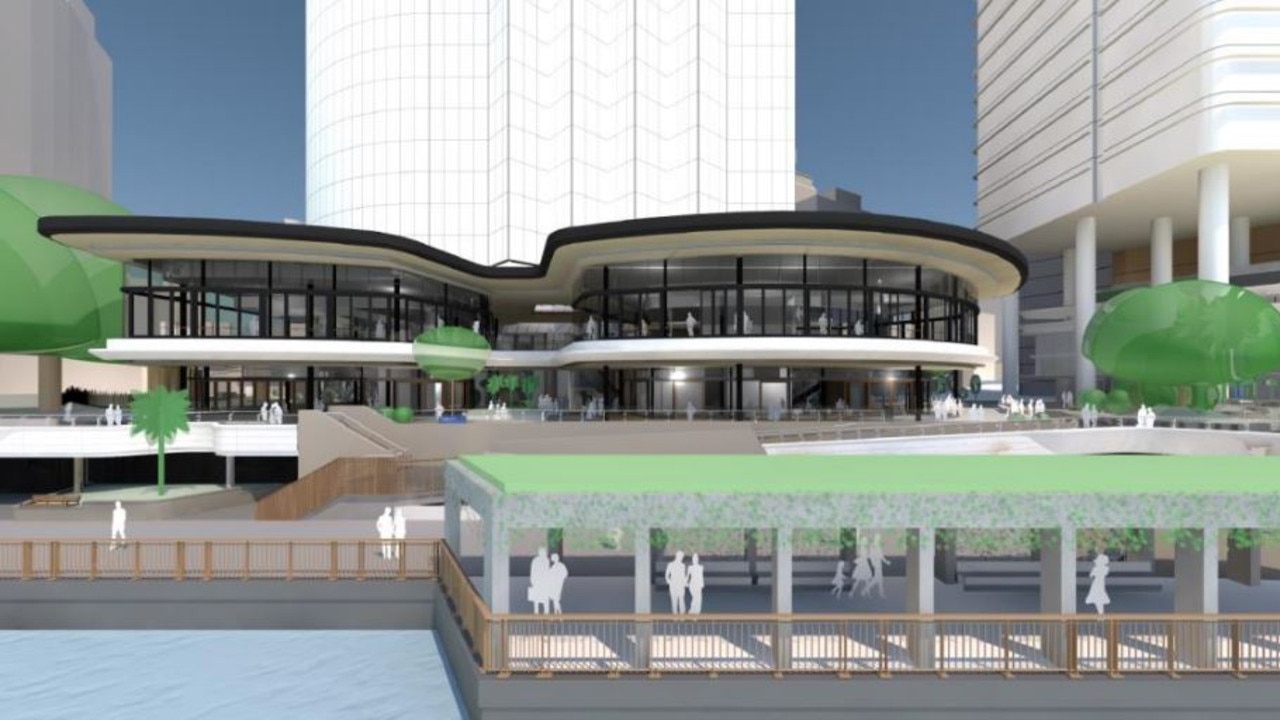
“This reduction has enabled architectural redesign opportunities to increase natural light, ventilation and relocate supporting internal infrastructure like vents and plants that were previously located on the roof,’’ town planners Place Design Group said in the revised development application.
“The development showcases a contemporary, distinctive and sophisticated architectural style, designed by JFC to embody Brisbane’s subtropical climate.
“The positioning also provides enhanced views of the Brisbane River and city skyline from the development’s key vantage points on the ground floor and first floor.’’
Parking spaces would increase from 187 to 226, but would still be within the maximum limit, and gross floor area would increase by 580 sqm.
The office towers have already been partly leased to top tier firms including Deloitte, Minter Ellison, Gadens and Colliers International.
More Coverage
Originally published as Funds manager Dexus proposes bigger public riverfront space at CBD towers site





