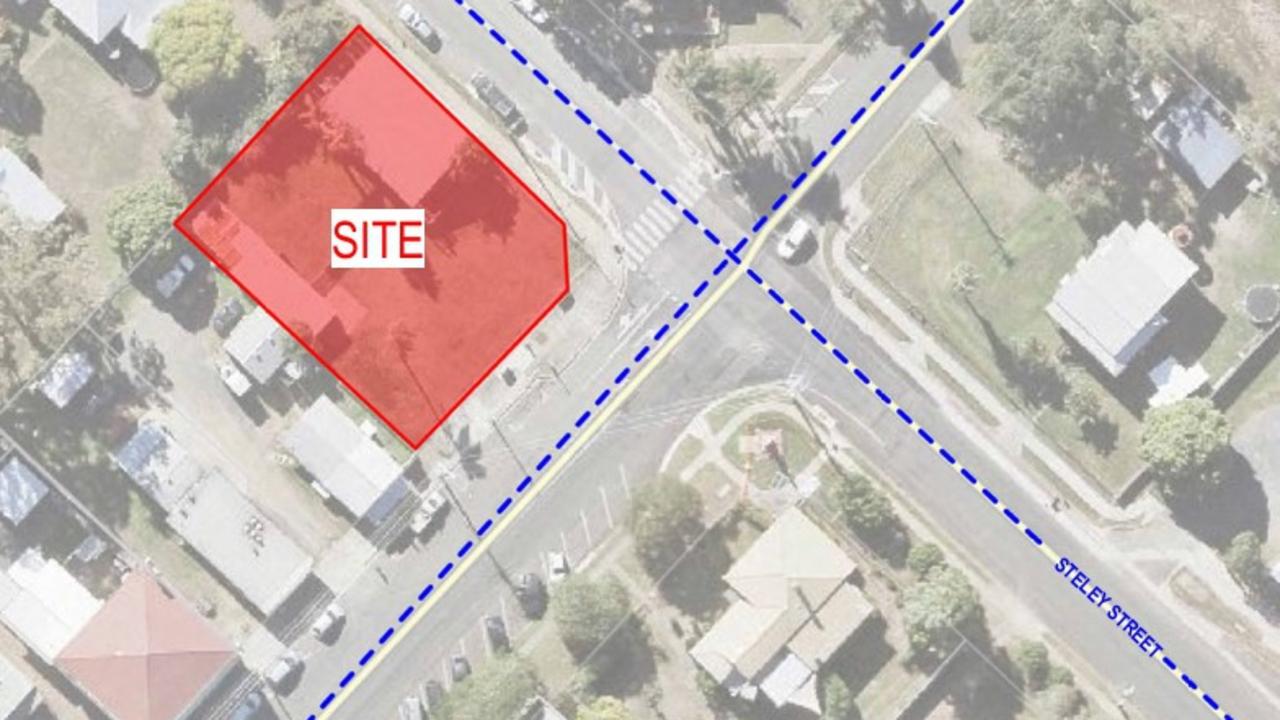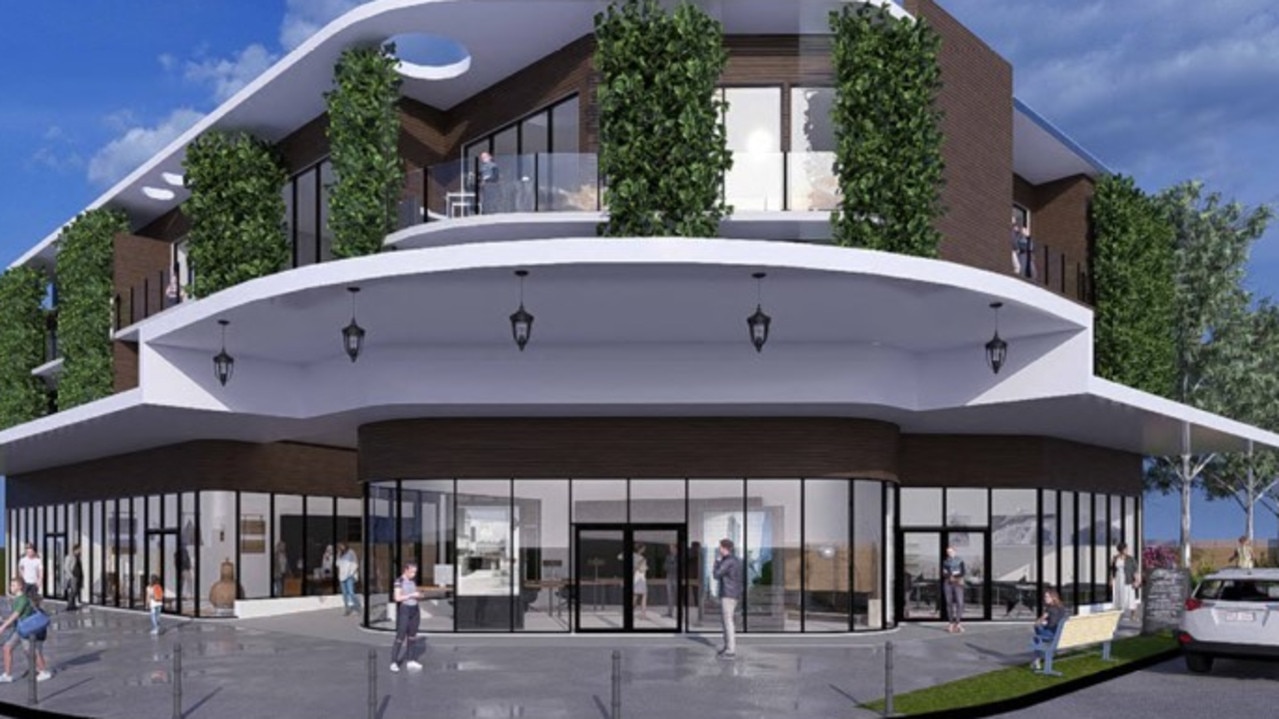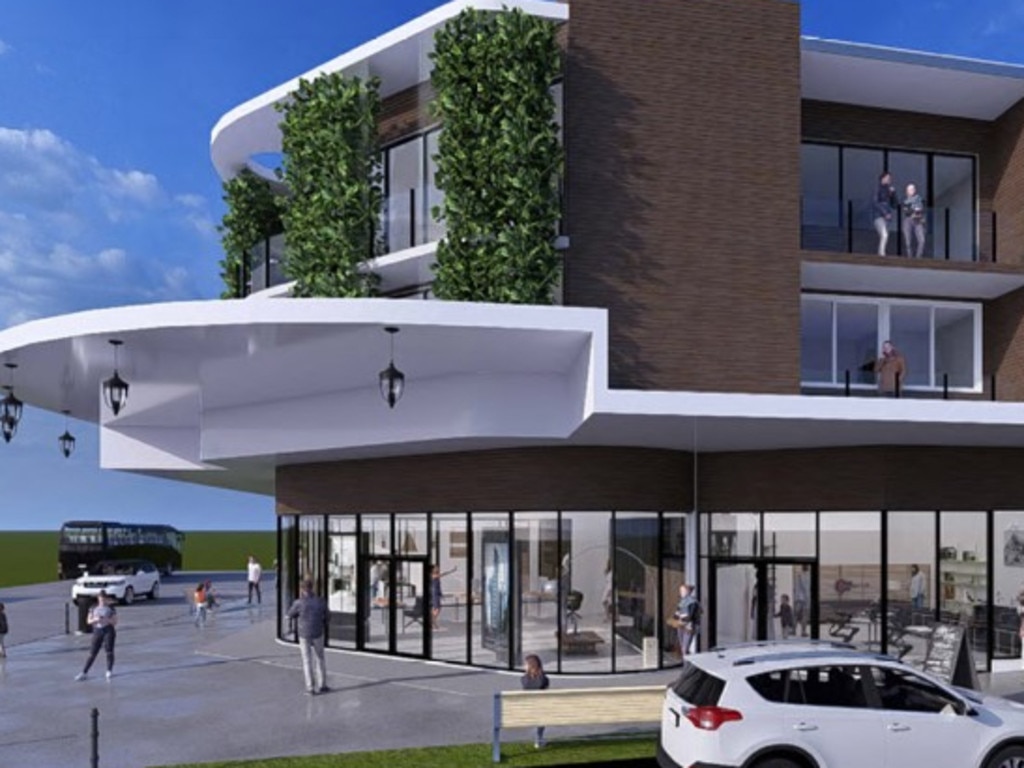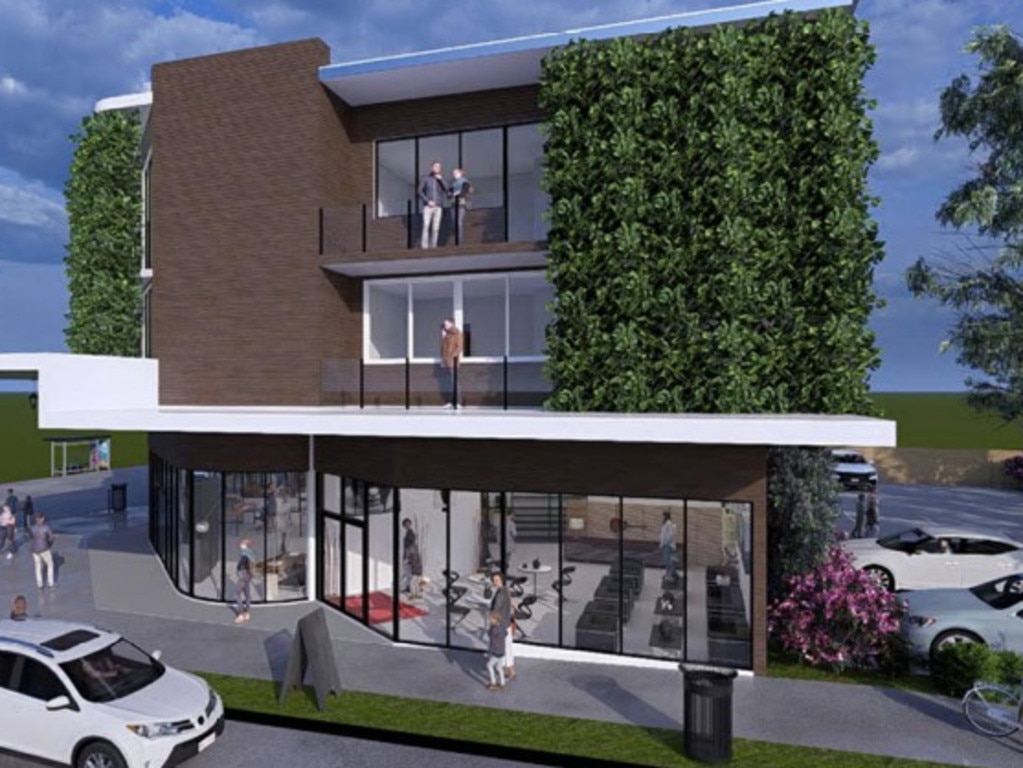Inside plans to turn old Royal Hotel site, Howard into retail/residential building
A prime corner block which was home to a historic hotel before it burnt will be developed into a landmark three-storey building for this Fraser Coast country town. PHOTOS, DETAILS.

Property
Don't miss out on the headlines from Property. Followed categories will be added to My News.
A landmark retail and residential development for Howard has been approved by the Fraser Coast council.
The 1156m2 block at 65-67 William St, which was once home to the historic Royal Hotel before it burnt down, will be transformed “shop top” style with new retail spaces underneath and two floors of modern residential apartments above.
According to planning documents, 10 units in total (five per floor above ground level) will be built in one and two-bedroom formats with private balconies for each.
Bloc Design artist impressions for the site, which has frontage to both William and Steley Streets, show white, bright modern architecture with art deco touches, floor to ceiling windows around the shop spaces and green foliage around the top floor facades.

As the planning documents state, the proposed development is a “signature statement in terms of providing an iconic mixed
use development on this prominent corner in the township”.
However, while the development will mark a “significant” new entry point to the Howard CBD, the documents state the design approach is “consistent with the historical strip retail/business activities in this locality”.
It also argues that while structures in the area are generally one to two storeys and this project will be three, “the effective and economic outcomes for development dictates that greater yields need to be achieved to facilitate development, the subject site requires the presentation of an iconic structure with a contemporary design however also providing for some historic elements in materials and styling (and) the proposed building provides for a building height of only 10.5m and as such will not be out of context in a location that has similar building heights to the south of the site.”
Parking will be at the back of the building, accessed via Steley St.

The street level spaces have “cantilevered awnings” over the footpath which could allow businesses including bars and restaurants to seat customers outside subject to licensing.
There will be both lift and stair access to the top floor apartments which the planning documents state “provide a very high standard of
architectural presentation and layout”.
“The form of the units utilises traditional design elements to soften the design and provide for an art deco presentation that is
sympathetic to the older structures in this locality, rather than angular modern vernaculars,” it reads.
“The building form is further softened by vertical landscape elements.”

The designs were recently tweaked and re-submitted to the council in November.
They have since been approved in full with conditions.
A construction start date has not been set.
The development is among a string of Howard applications to go to council recently.
Approval has also been given for a major makeover and extension of the nearby Grand Hotel.
More Coverage
Originally published as Inside plans to turn old Royal Hotel site, Howard into retail/residential building








