21-storey ‘twin towers’ planned for 408-12 the Esplanade, Torquay
A towering resort more than triple the height of anything built before on the Fraser Coast will feature 431 luxury-live in units and 108-plus hotel rooms if approved. DETAILS, PHOTOS
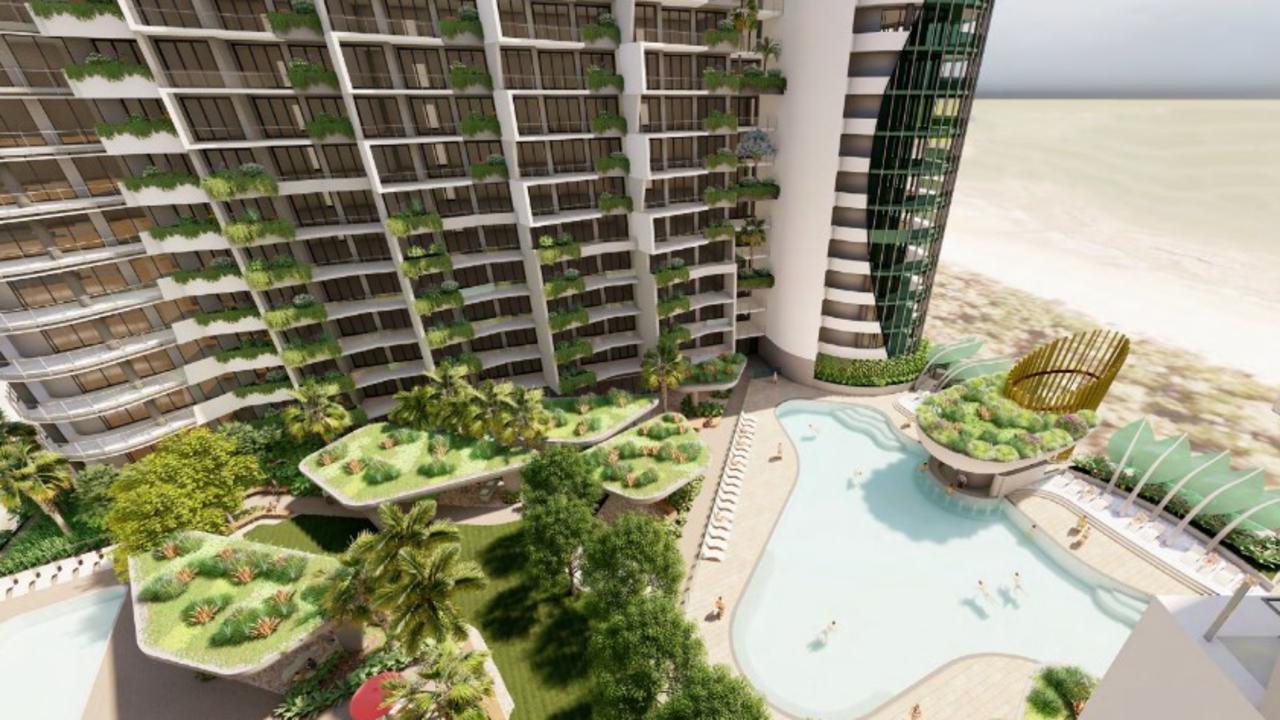
Fraser Coast
Don't miss out on the headlines from Fraser Coast. Followed categories will be added to My News.
Plans for sky-high holiday and residential towers which would change the landscape of Hervey Bay’s foreshore forever, can be revealed.
A freshly lodged development application to build 21-storey “twin towers” and luxury surrounds at 408-412 the Esplanade, Torquay covers the 12145m2 site.
Located there now is budget accommodation provider Buzzers, the three-years-empty Smoke ‘n’ Leather nightclub and surrounding units which were known as The Hub all the way back to Freshwater St.
The latter section had belonged to Gold Coast businessman Rodney Longhurst, the uber wealthy director of Riviera Boats and son of Dreamworld creator John Longhurst, who sold in March to Sunny Beach Land Pty Ltd for more than $5.3 million.
That purchaser is also the developer named in the planning documents which show the high-end complex has been designed in “wave” and “sail” shapes with cascading tropical greenery.
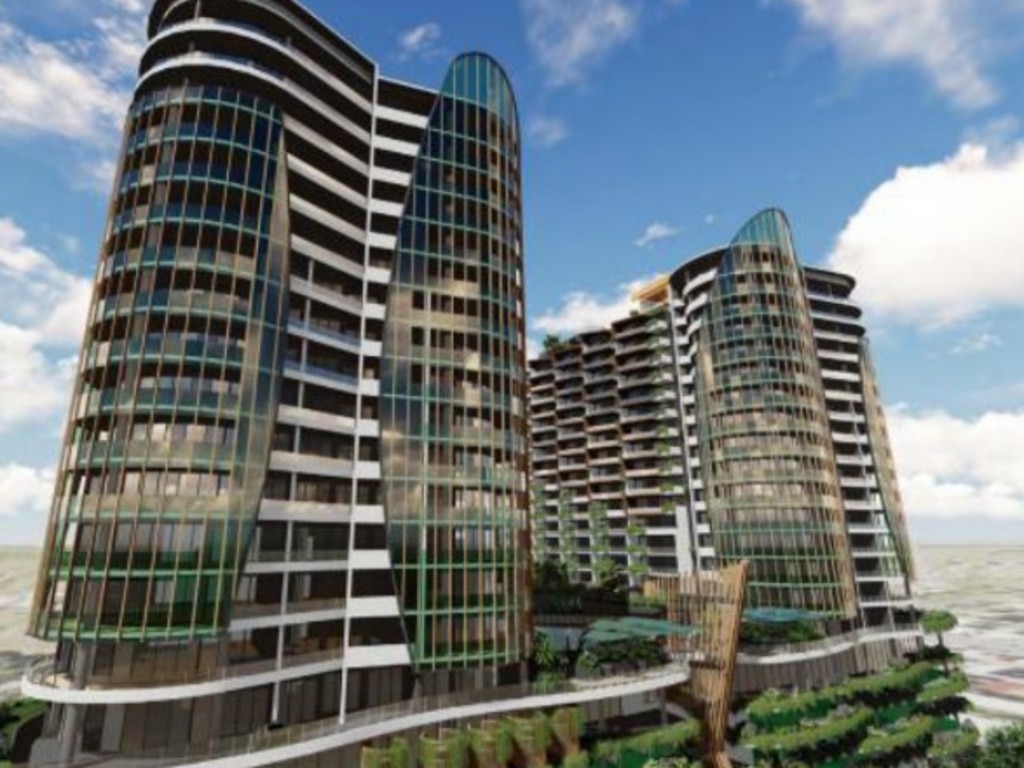
According to the documents, the “base” of the complex to Level 5 would be the hotel section, featuring 187 short-stay rooms and carparking.
Level 6 would be a “communal recreation” space with a large resort pool and bar, barbecues, pool side lounging and a children’s pool and play area.
“Twin towers”, from Level 6 up to Level 21 would house a further 431 residential units with rooftop terraces and “waterfall” swimming pools.
If approved, the development would not only be the first of its height for the Fraser Coast but would also dwarf Oaks Resort (originally Peppers Pier Resort) which in its sprawling six-storey glory has been a distinctive Hervey Bay landmark since 2006.
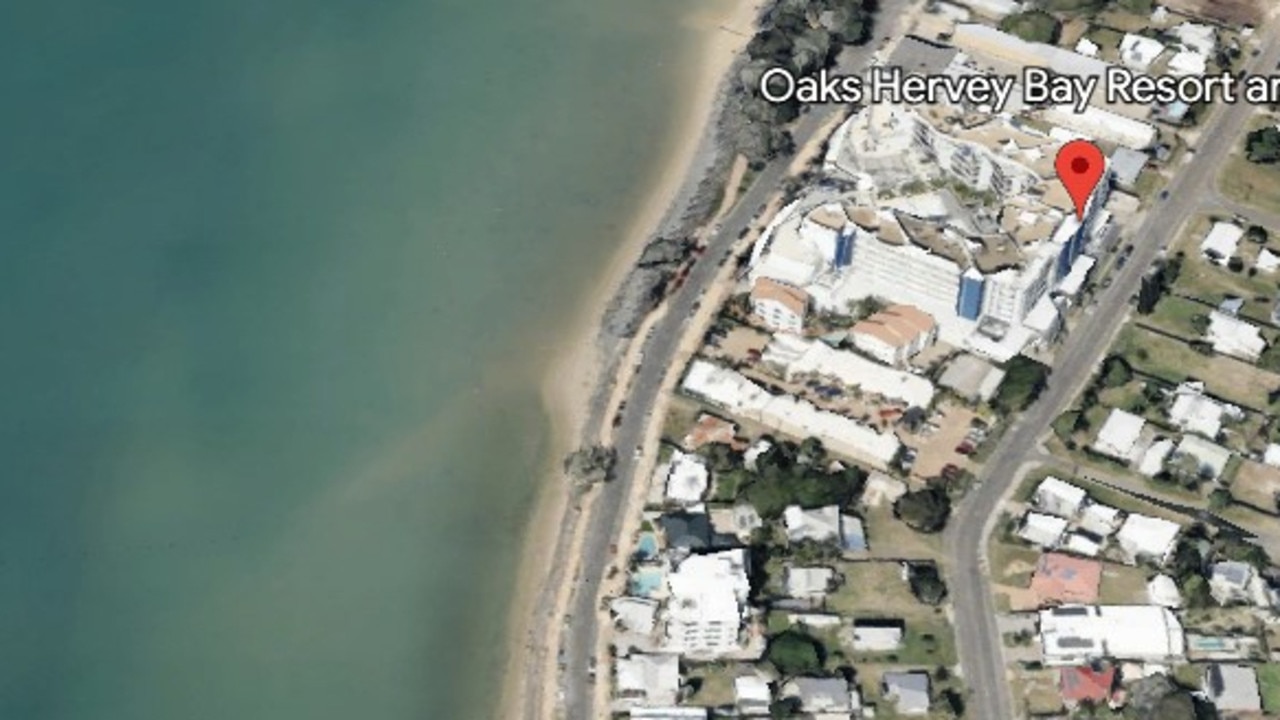
While the local council has recently approved other firsts (a 16-storey accommodation tower has been approved as part of the new Hervey Bay CBD development, a 17-storey marina hotel will go ahead and a 20-storey tower but was not built), the central Esplanade location is sure to spark fierce debate in a community which has long been divided over whether high rises belong in Hervey Bay.
The approval of other high-rises however suggests officers have still prepared to recommend councillors approve developments which may not be within previously agreed height restrictions if the economic benefits “outweigh” the planning rule.
The height and environmental challenges do not appear to be lost on authors of the 500-plus pages application to the council which includes an extensive case for why approval should still be given and a report on how to mitigate impacts on turtle hatchling and shorebird populations which have previously been flagged as concerns in other high-rise developments.
In the application “it is noted the subject site is one of the largest single development sites along the northern section of the Esplanade, only slightly smaller than the large holdings around the boat harbour precinct”.
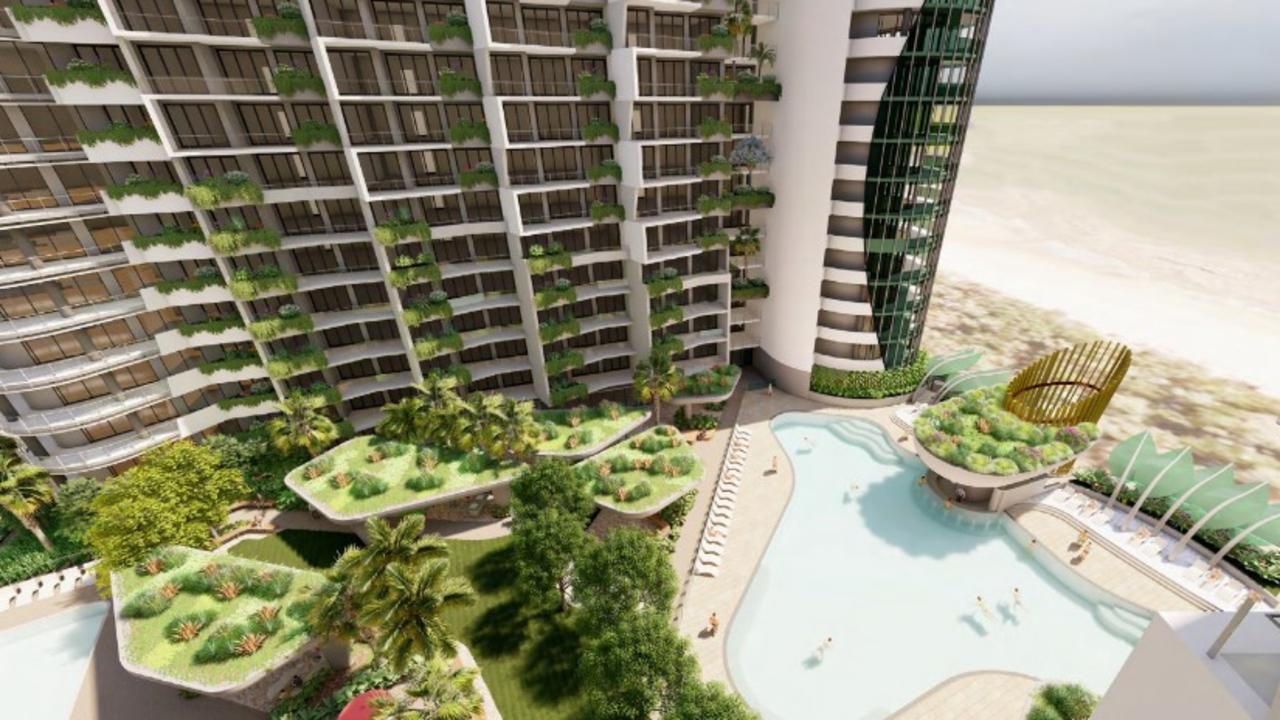
The applicant argues it is bringing high-end accommodation to a “rundown” block and “in real terms the value of the land along the Esplanade is too great to allow accepted lower density development to be a viable development option … this is apparent in the very limited number of developments beyond single dwellings or small unit developments having progressed to building work in the last 20 years”.
“The proposed development provides for an additional opportunity for housing variety and diversity in the locality and the city more broadly,” the documents read
“The (Fraser Coast) region will benefit from the injection of additional tourist-based accommodation facilities at a high end thus providing the opportunity for a national or international operator to enter the local market.
“Benefits of this form of operation extend beyond the localised opportunities for business to the outside marketing that the region will benefit from.”
Along with being a one-of-a-kind development not only for the Fraser Coast but any coastal city north of the Sunshine Coast to Cairns, the demolition of the existing structures would also mark the official end of a colourful and sometimes troubled era for the two blocks which were probably best known as the Koala Backpackers complex and the old Reef Motel since the 60s.
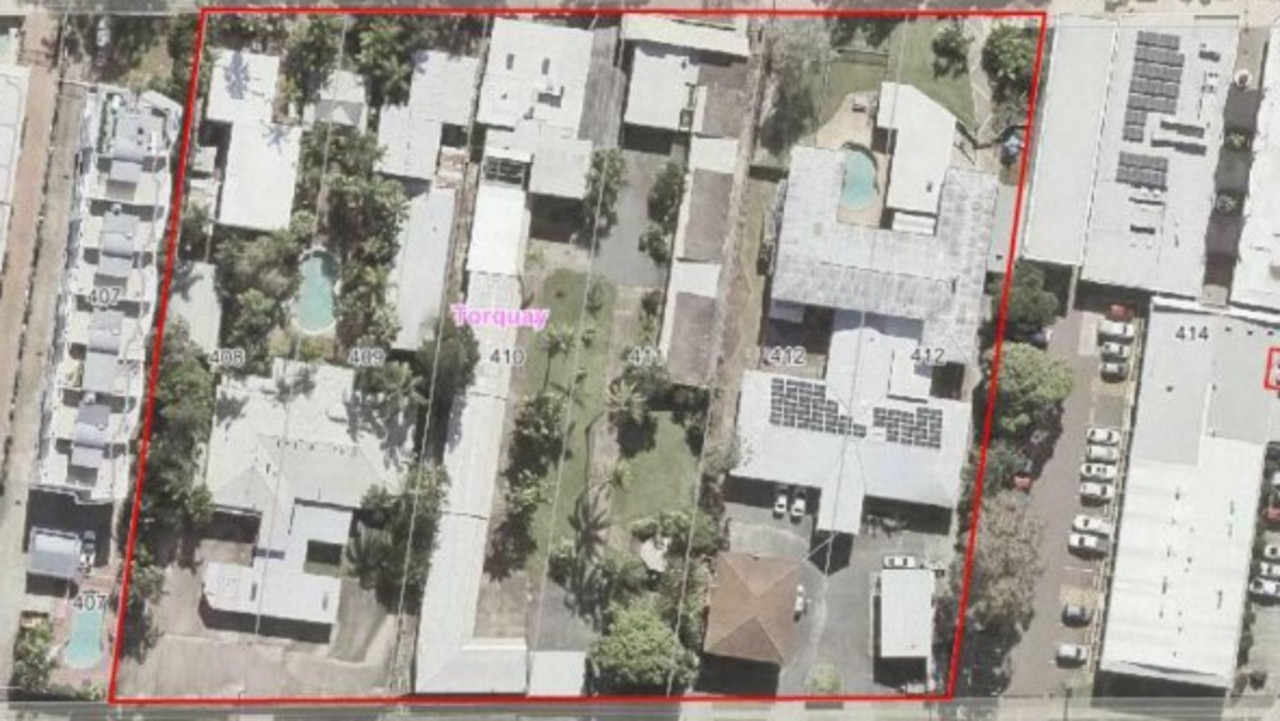
The nightclub building has housed one of the city’s only late-night spots under its various monikers over the decades including Dolly’s, Morroco’s, Viper and finally, Smoke n Leather which has now been closed for several years.
The Hub units also featured heavily in the police investigation into the death of missing Hervey Bay woman Shae Francis who was living in the complex before she disappeared.
The site however remains an idyllic Esplanade location, in the heart of the tourist precinct amid a variety of restaurants and bars and across the road from popular swimming and watersports beach.
To the left, the commercial block which houses multiple popular businesses like 19xo cocktail bar and Tres Salsas and had previously been owned by the late Hervey Bay property tycoon Con Souvlis, underwent a makeover three years ago and was sold for more than $9 million to southern buyer.
It’s understood branding has not yet been confirmed for the proposed new development, but a major hotel chain is already showing interest in managing the resort.
It’s also understood the application is expected to be decided before the next council election in early 2024.
MORE PHOTOS:
More Coverage
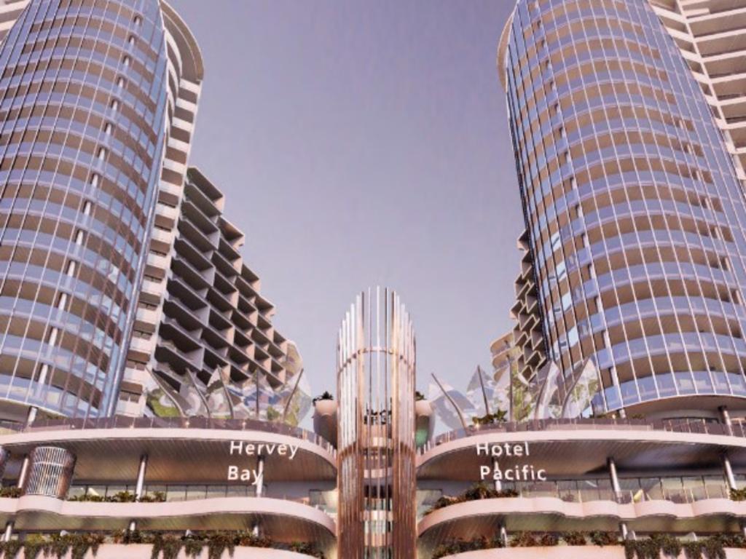
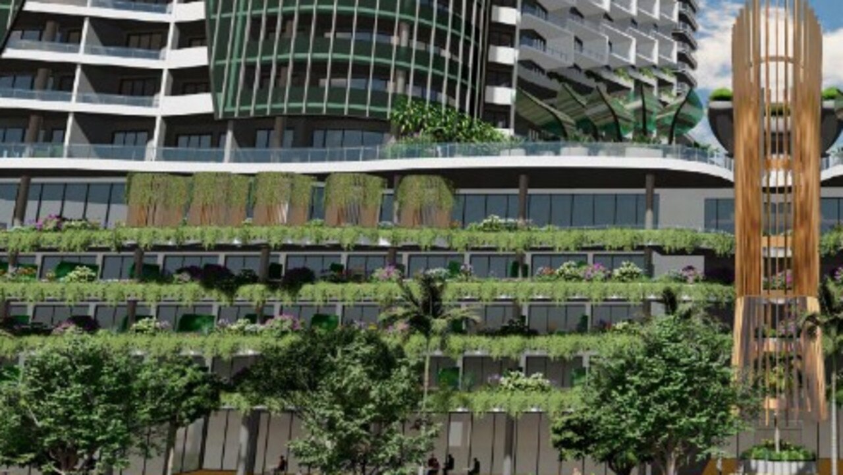
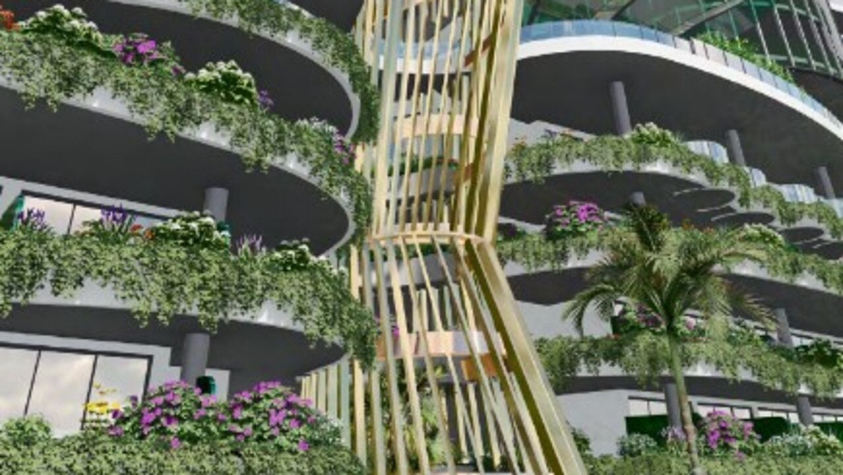
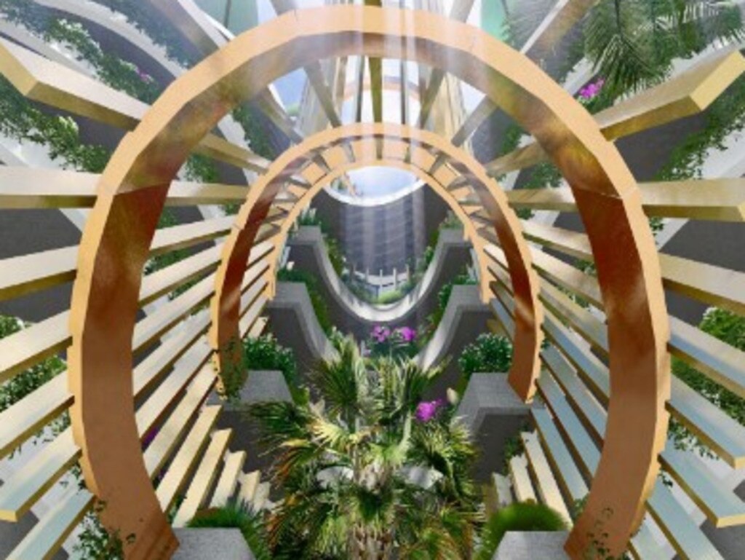
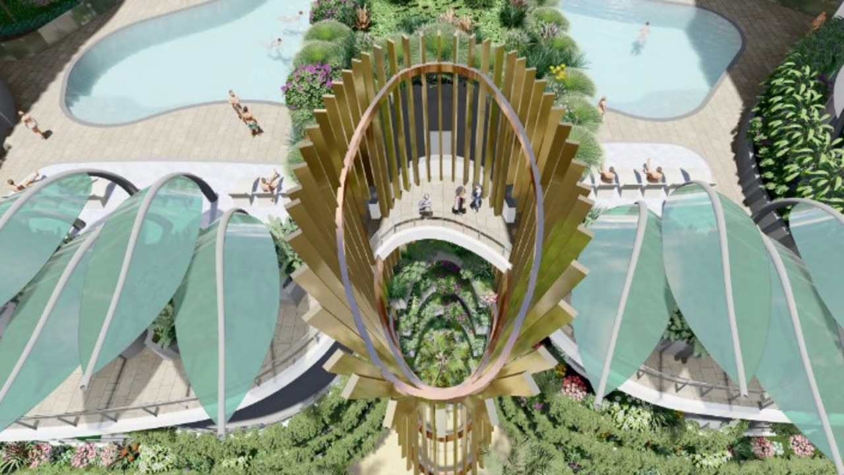
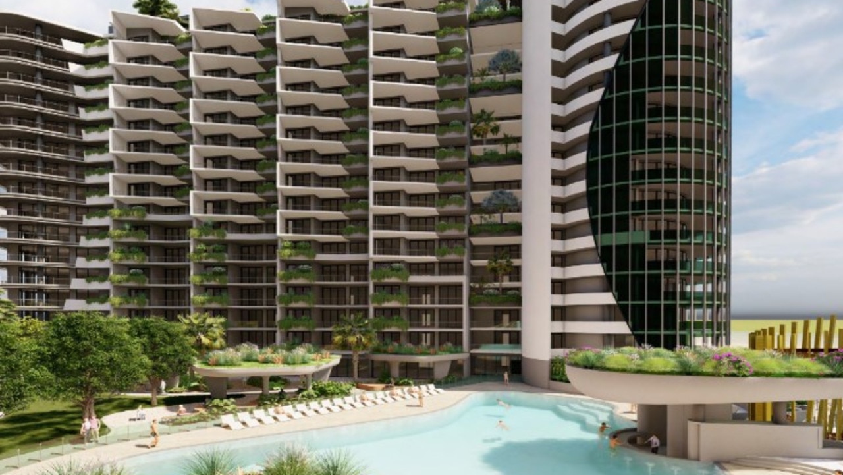
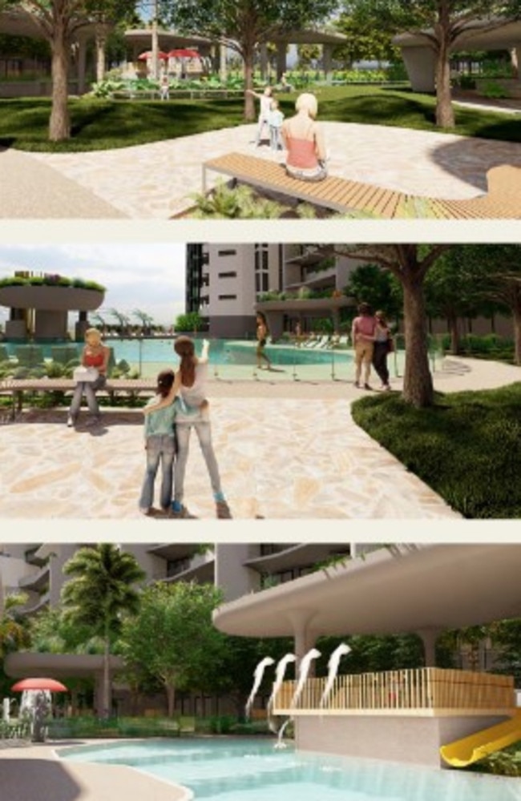
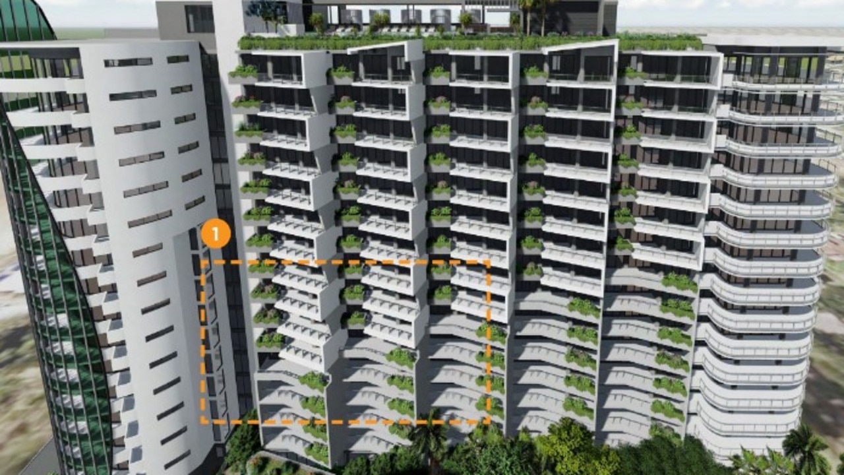
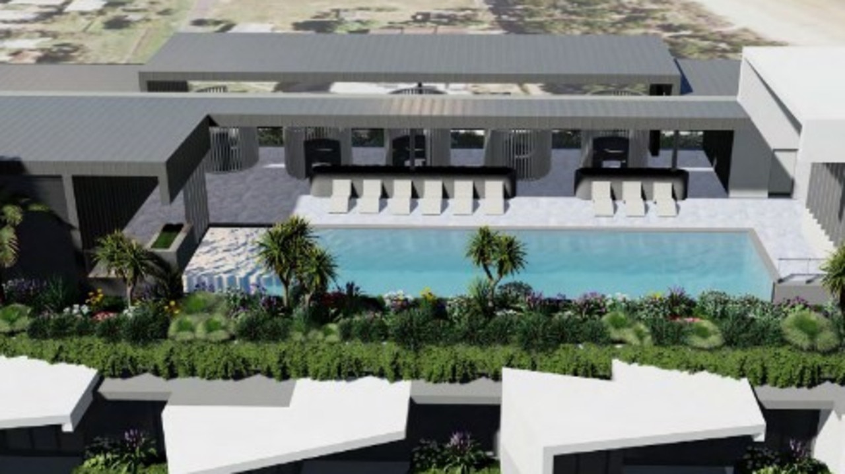
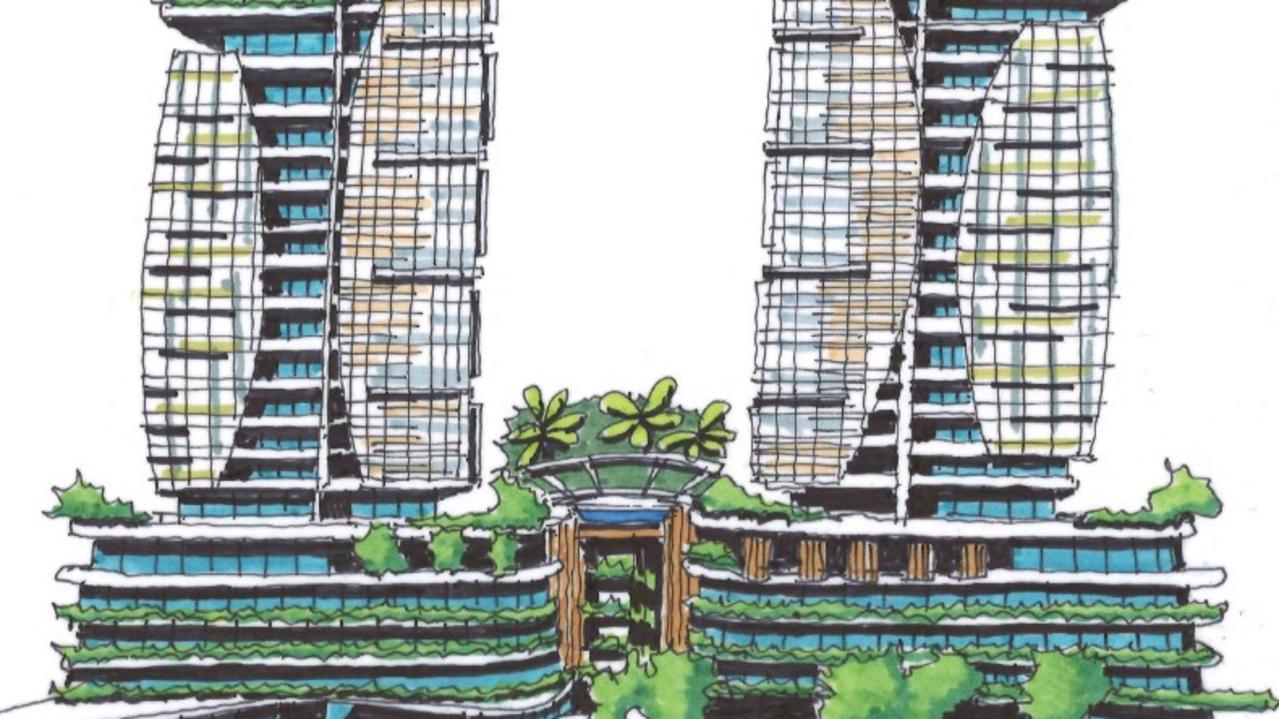
Originally published as 21-storey ‘twin towers’ planned for 408-12 the Esplanade, Torquay








