Parkside Development unveils plans for massive commercial district in Shaw
New concept images and future plans have been released showing a new town centre for those living in the western part of Townsville, with plans to include a servo, food outlets and childcare centre. SEE THE PLANS
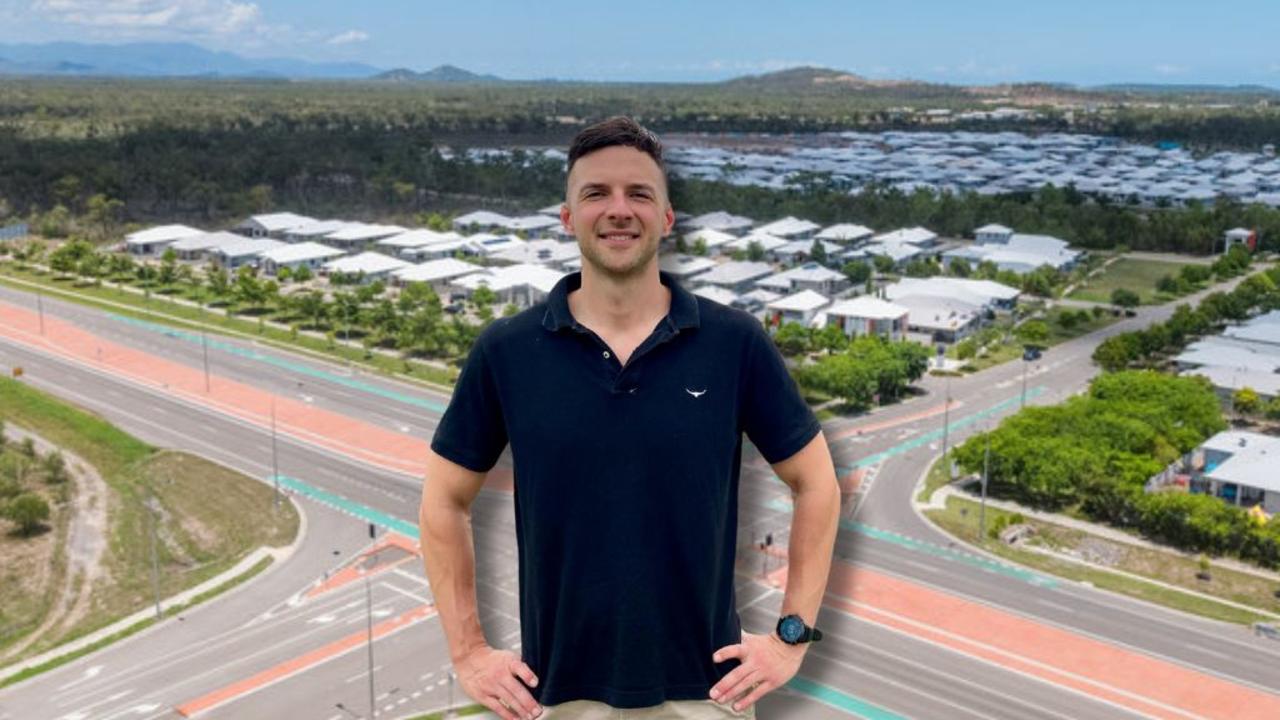
News
Don't miss out on the headlines from News. Followed categories will be added to My News.
Residents living in Townsville’s fast-growing western corridor are set to receive some much-needed pieces of infrastructure after plans were revealed for a multistage “town centre” in Shaw, set to feature a supermarket and numerous large retailers in the future.
Lodged by Brazier Motti on behalf of Parkside Development with Townsville City Council last November, the proposal to build the first stage of Greater Ascot Estate Town Centre beside Dalrymple Rd, will include a new child care centre, service station, car wash, tyre and auto centre and two food and drink outlets.
Worth an estimated $22 million, the 2.5 hectare first stage was expected to create 110 full-time jobs, with construction anticipated to begin in the second half of 2025, and complete by late 2026 – with the exception of the child care centre which could take longer.

Given that St Benedict’s Catholic School and Mary Help of Christians Catholic College were delivered ahead of schedule – side-by-side on Dalrymple Rd opposite the existing estate – Development Manager at Parkside Development Michael Tapiolas said it had “grown into a busy community”.
“The community is excited. It is great to deliver the first stage to provide amenity to the immediate area, and that was reflected by the strong demand and tenant interest in this first stage,” Mr Tapiolas said.
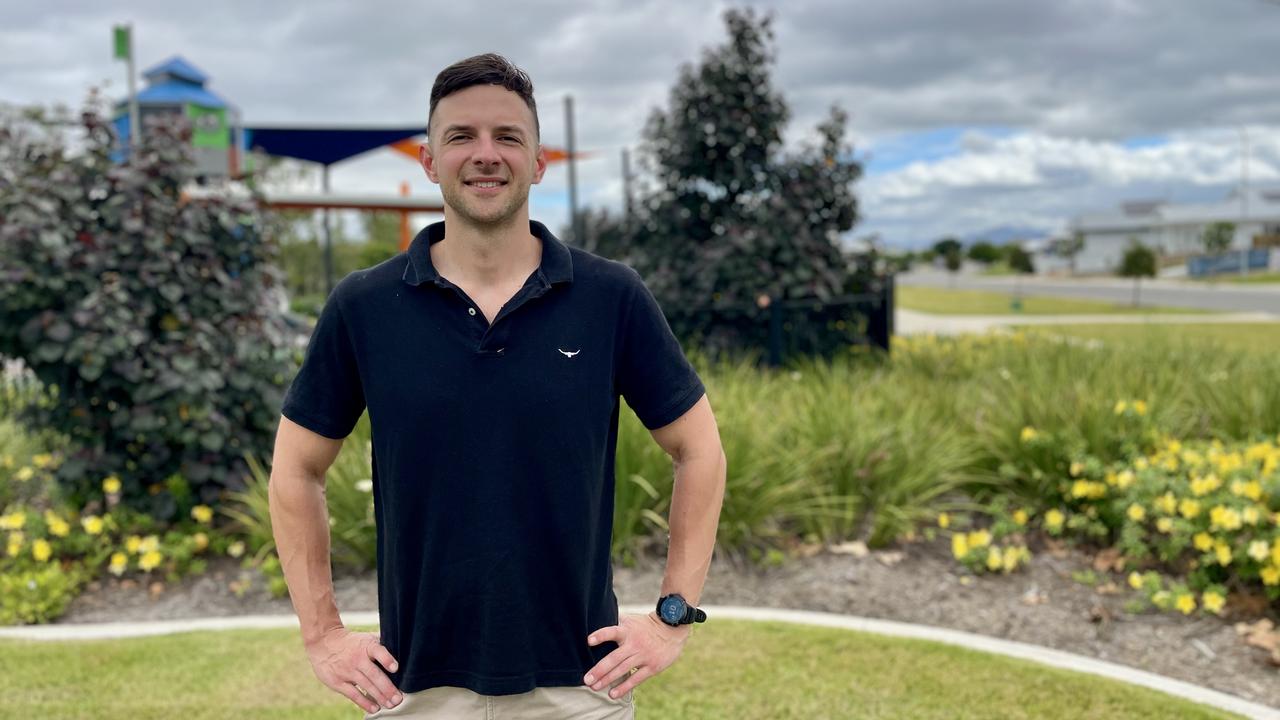
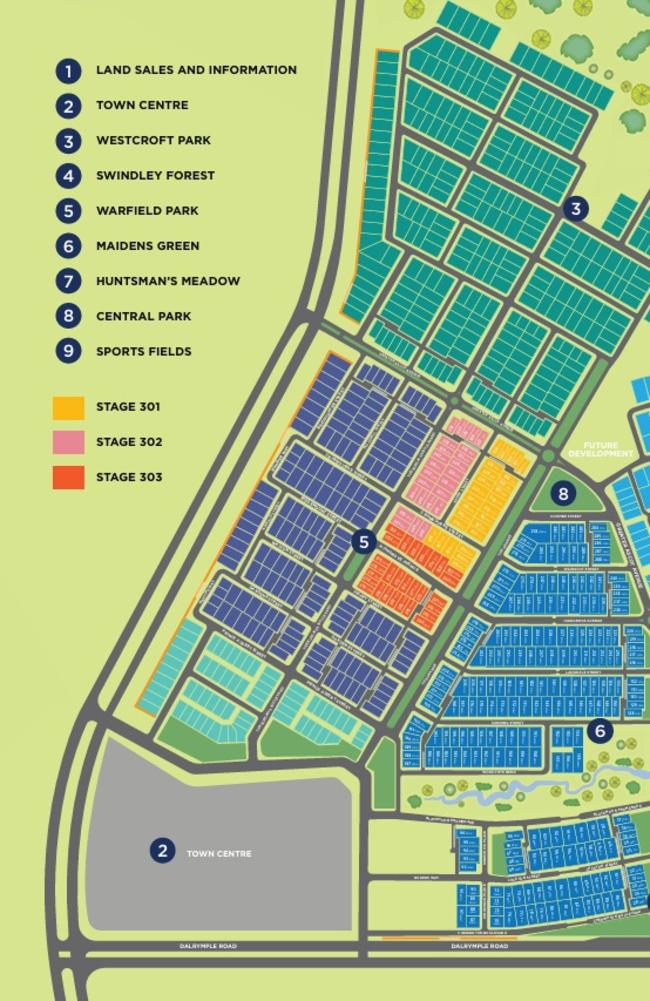
“I can’t let too much out currently … there’s a couple of uses in there, a few brands that are new to North Queensland, and it’s going to create a great point of difference to the early stages of the centre, and a great offering to the residents in Greater Ascot.”
He confirmed that an operator had been selected for the 120-place child care centre.
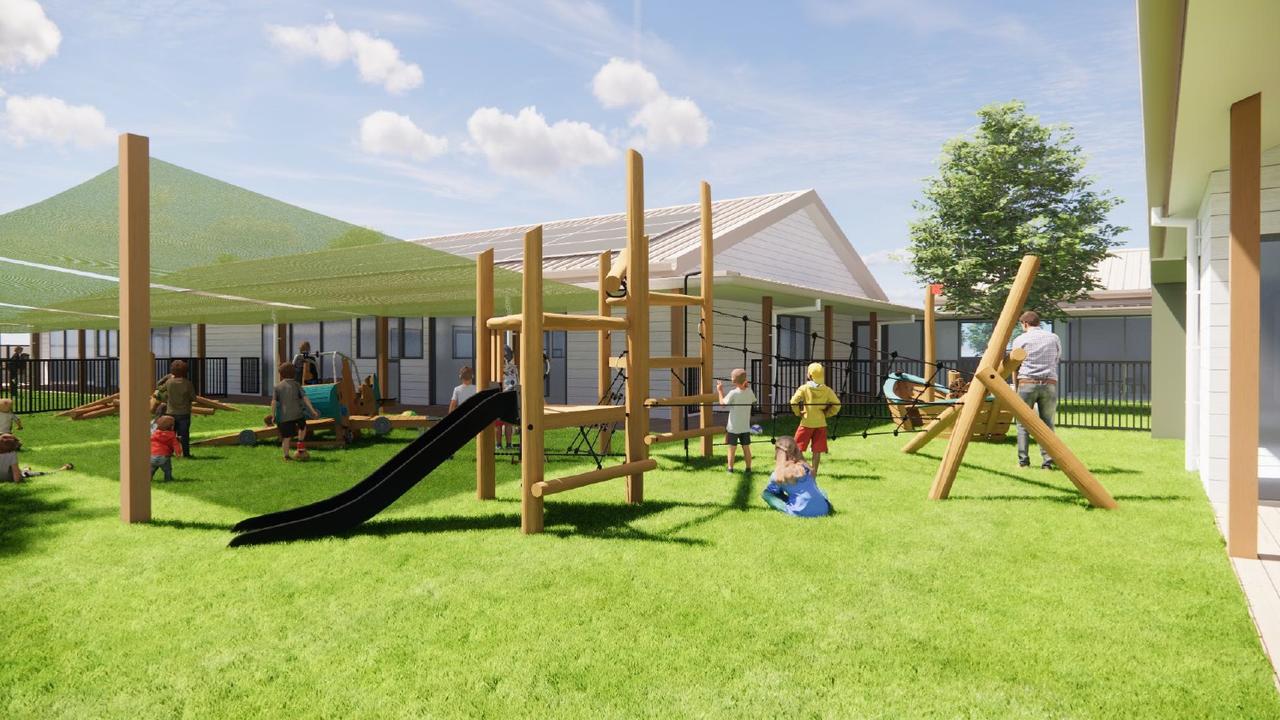
A map of the masterplanned town centre reveals plans for numerous commercial and retail buildings, tavern, liquor store, groceries, swim school, library, and town square.
“We’re working on the subsequent stage now. We have a number of tenants already signing up to subsequent stages. Demand has been strong,” he said.
“The town centre site itself is over a 12 hectare site in its entirety. It’s going to have offerings from full-line supermarkets through to large format retailers.
“We will develop the development precinct over the next five to 10 years. It’ll service a large catchment.”
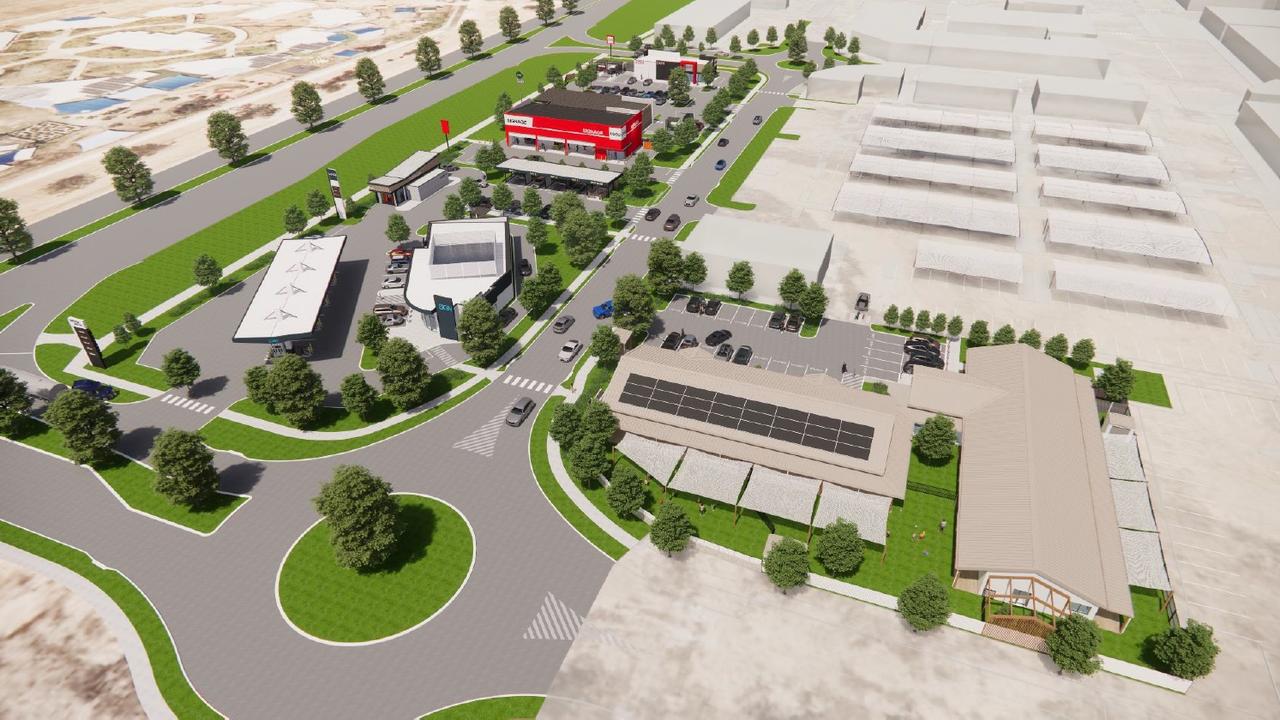
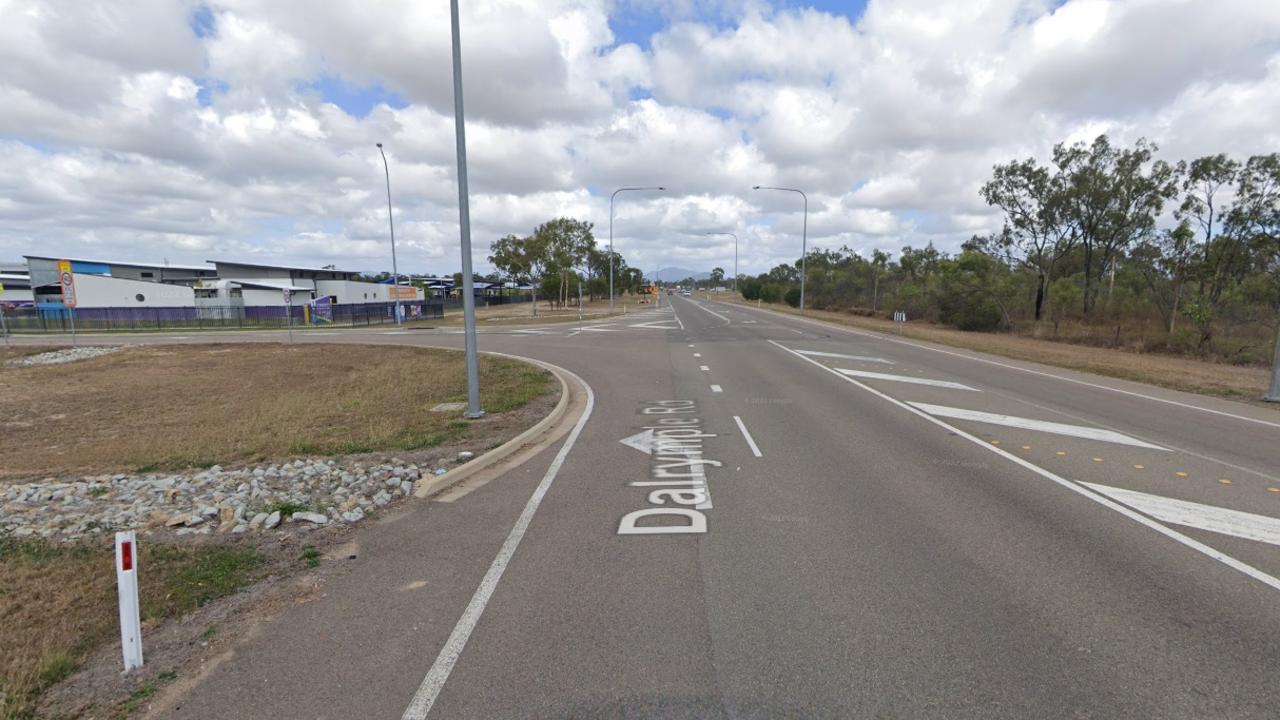
With plans to also reconfigure a lot from two to five lots, along with a new road and easements, the proposal has reached the public notification stage where feedback was being sought from residents up until May 7.
To provide input, visit the council’s website.
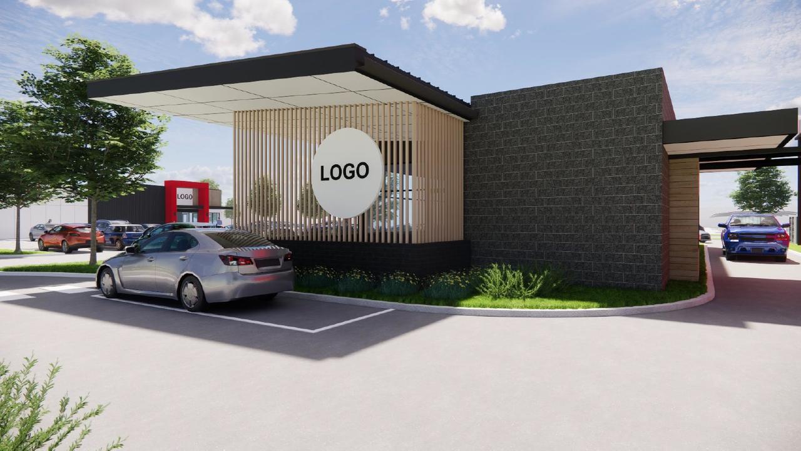
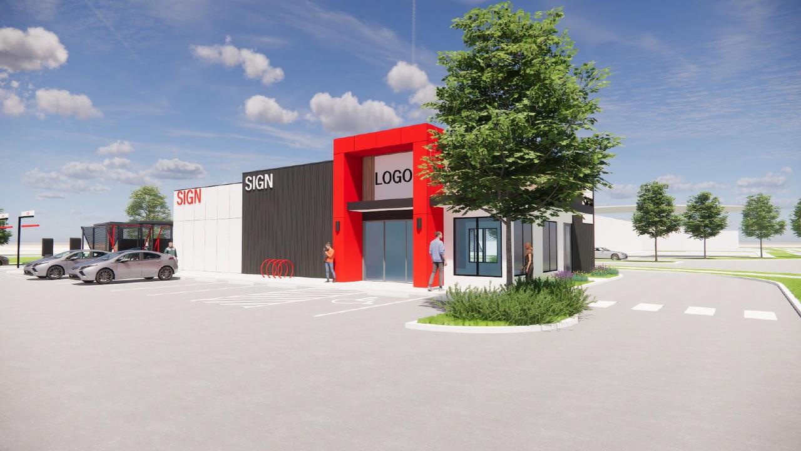
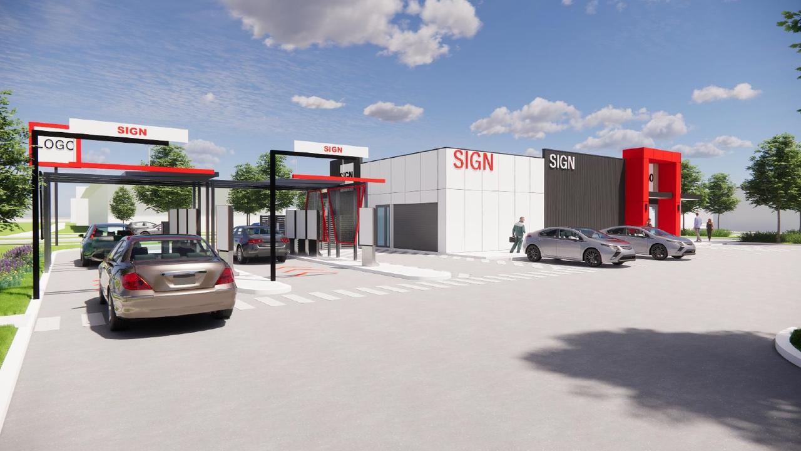
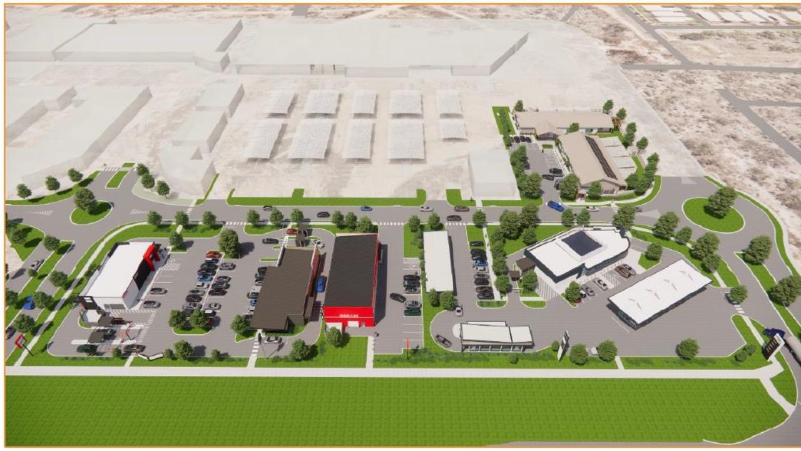
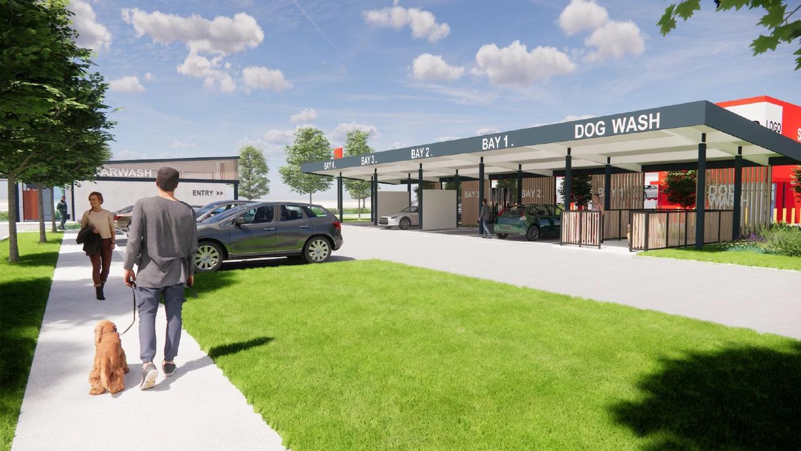
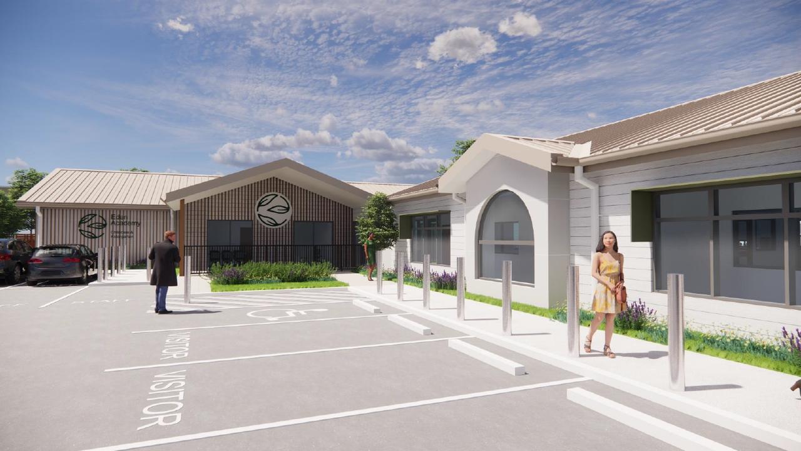
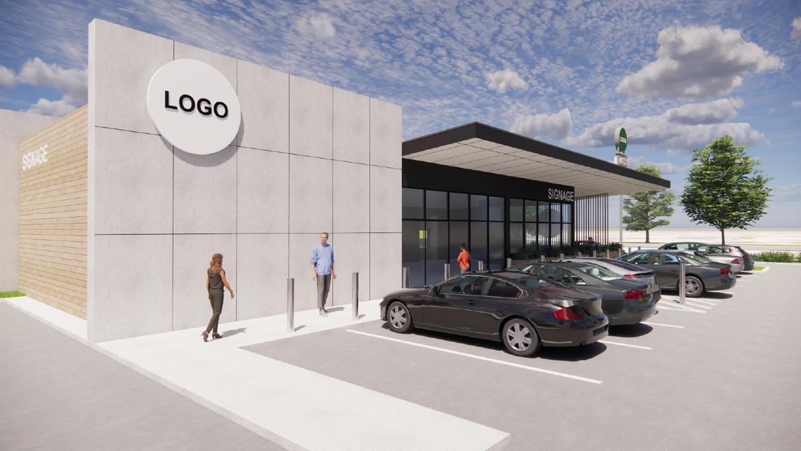

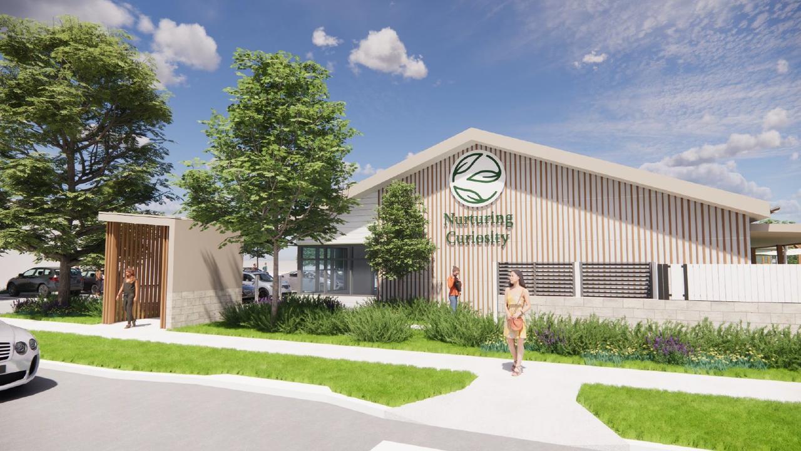
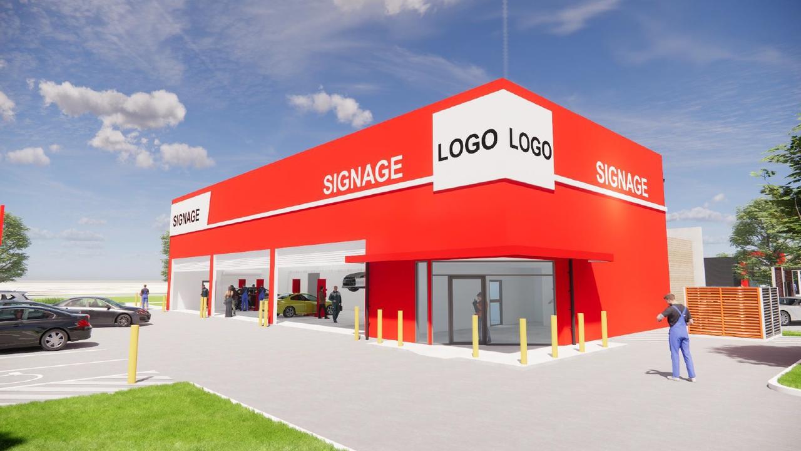
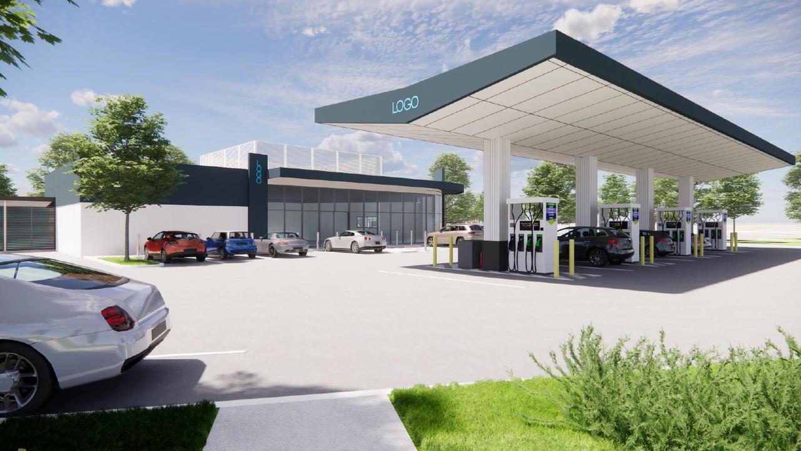

More Coverage
Originally published as Parkside Development unveils plans for massive commercial district in Shaw









