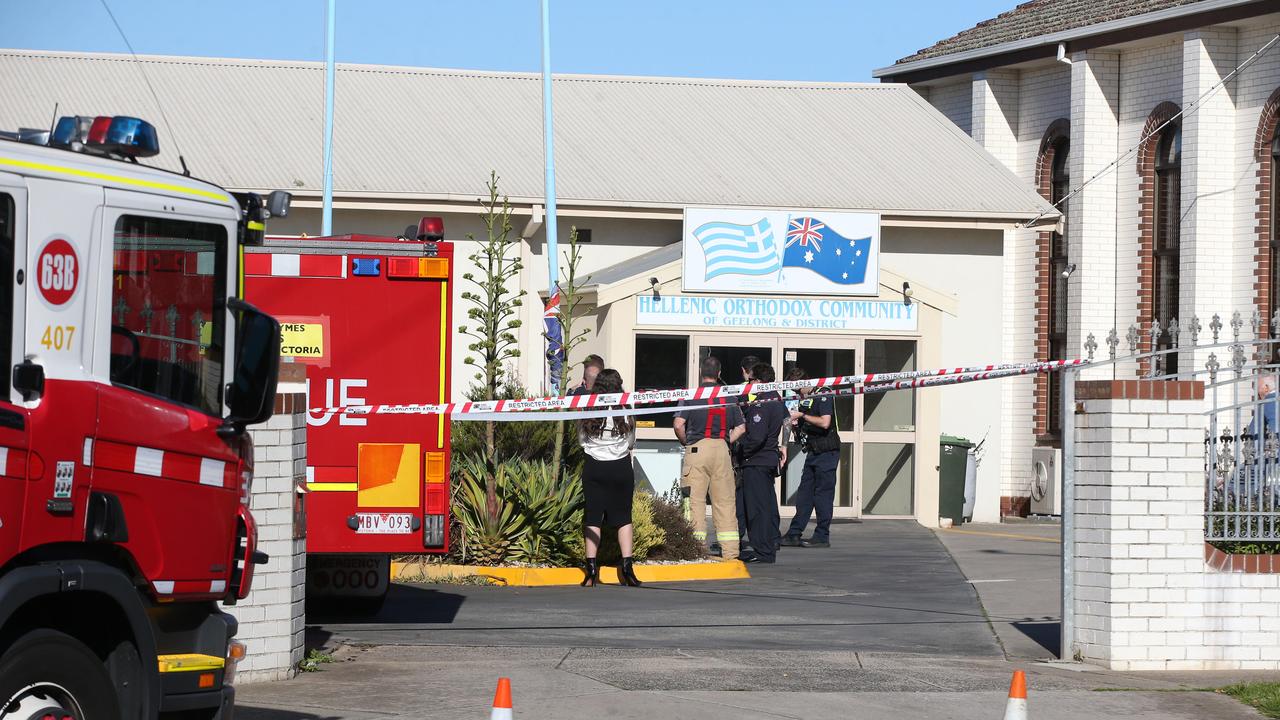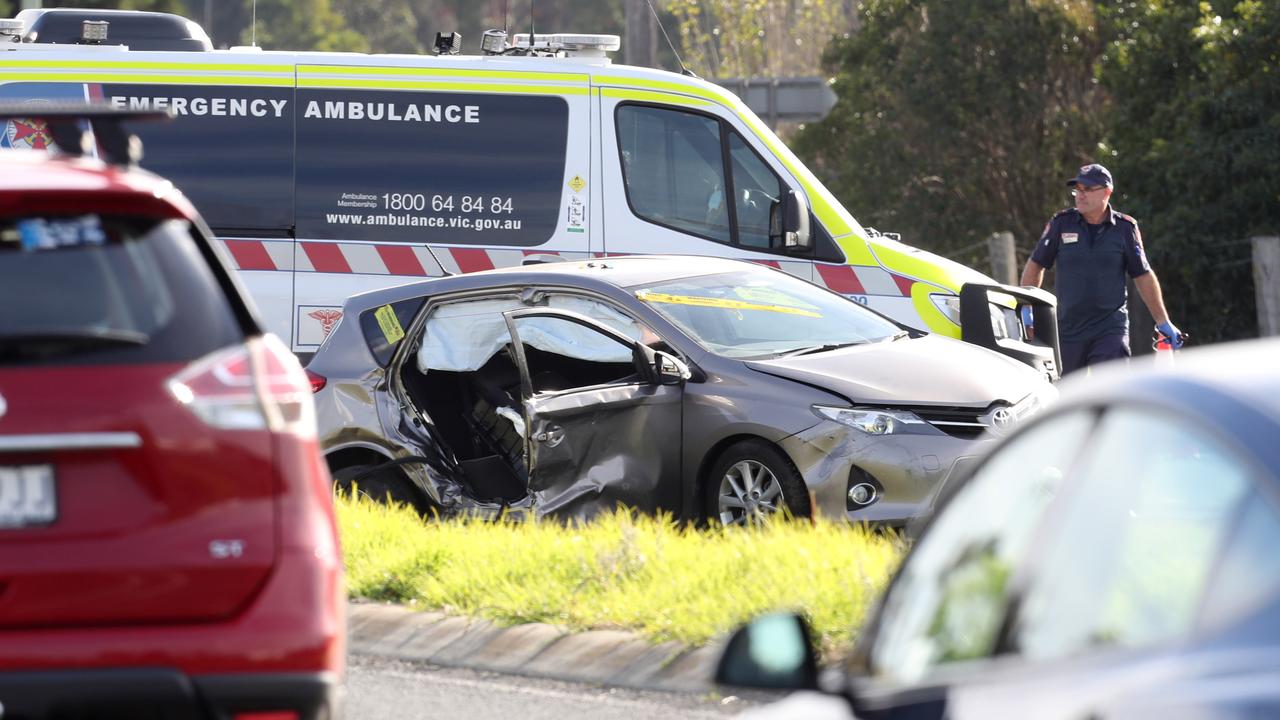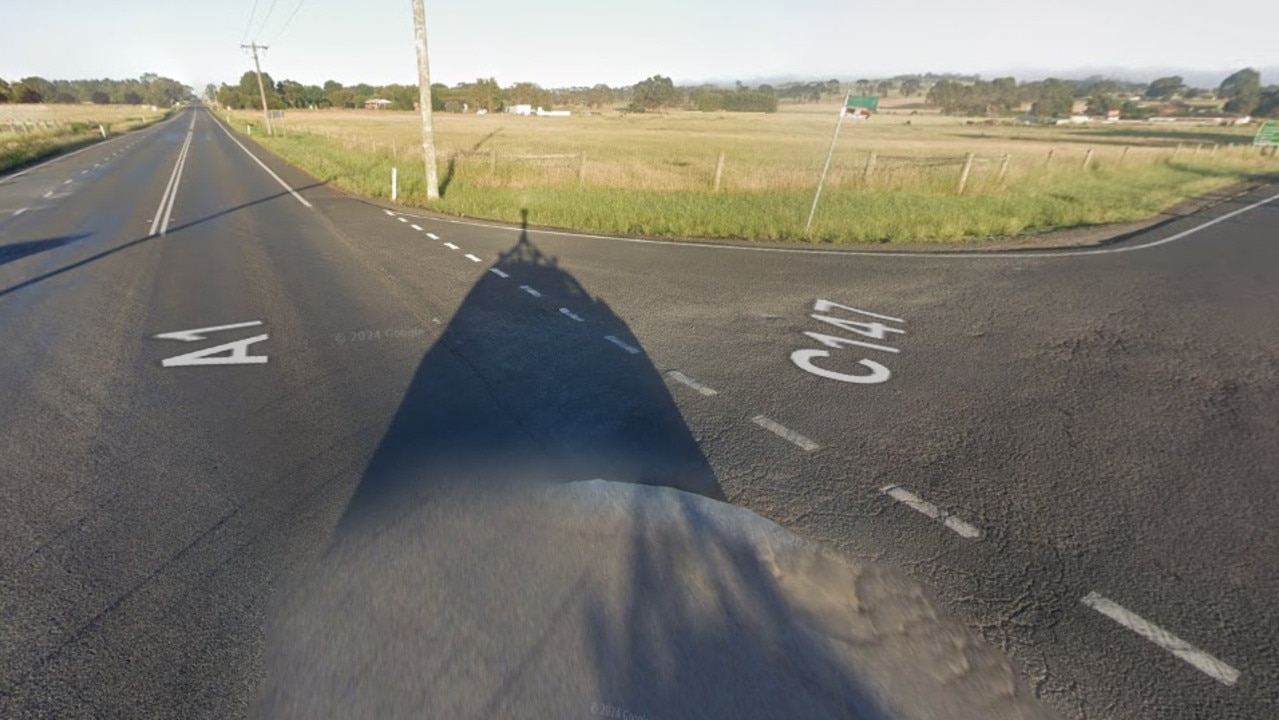Renders reveal design of Unison’s social housing project in Newtown
The state government has released renders of a social housing project in Newtown, revealing the design of the four-storey complex that will be home to 77 apartments.
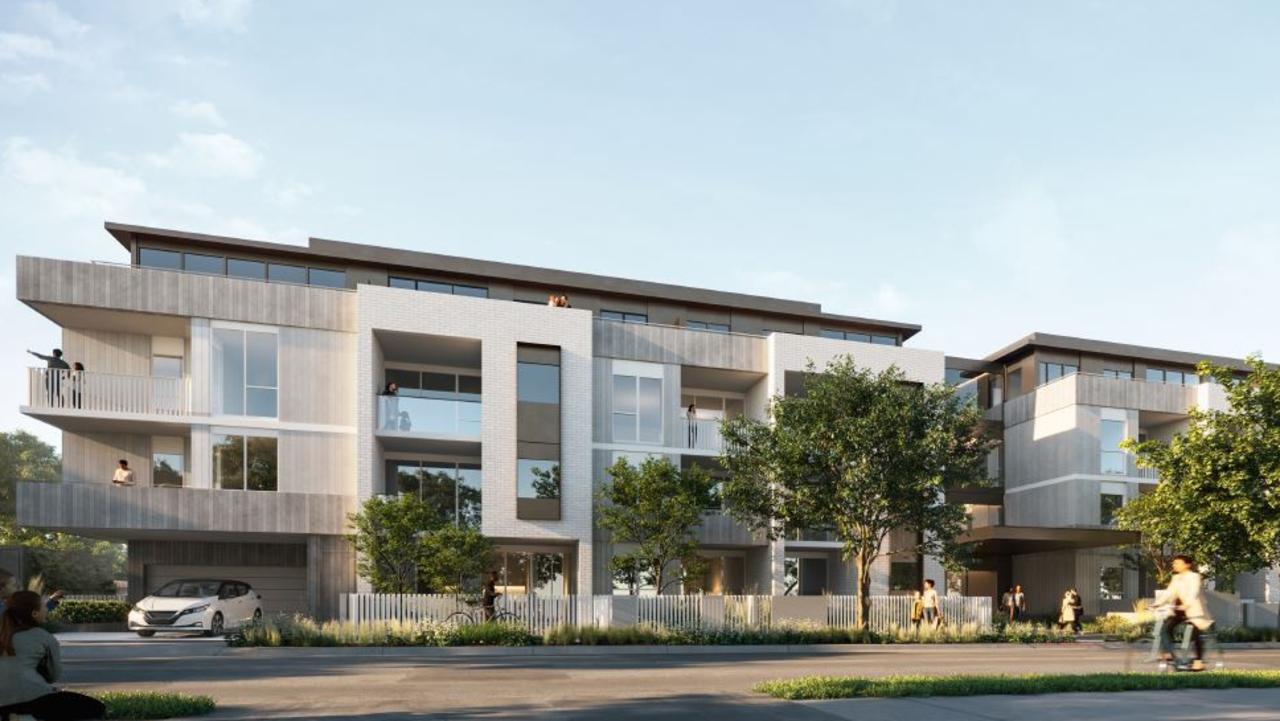
Geelong
Don't miss out on the headlines from Geelong. Followed categories will be added to My News.
The design of a social housing project in Newtown that was recently targeted in a firebombing attack can be revealed for the first time.
Four renders of the project, located on the corner of Marshall St and Latrobe Tce, have been released by the state government’s planning department.
The main pedestrian entrance will be located on Marshall St, as is the entrance to a 49-space basement car park at the western end of the 3800 sqm site.
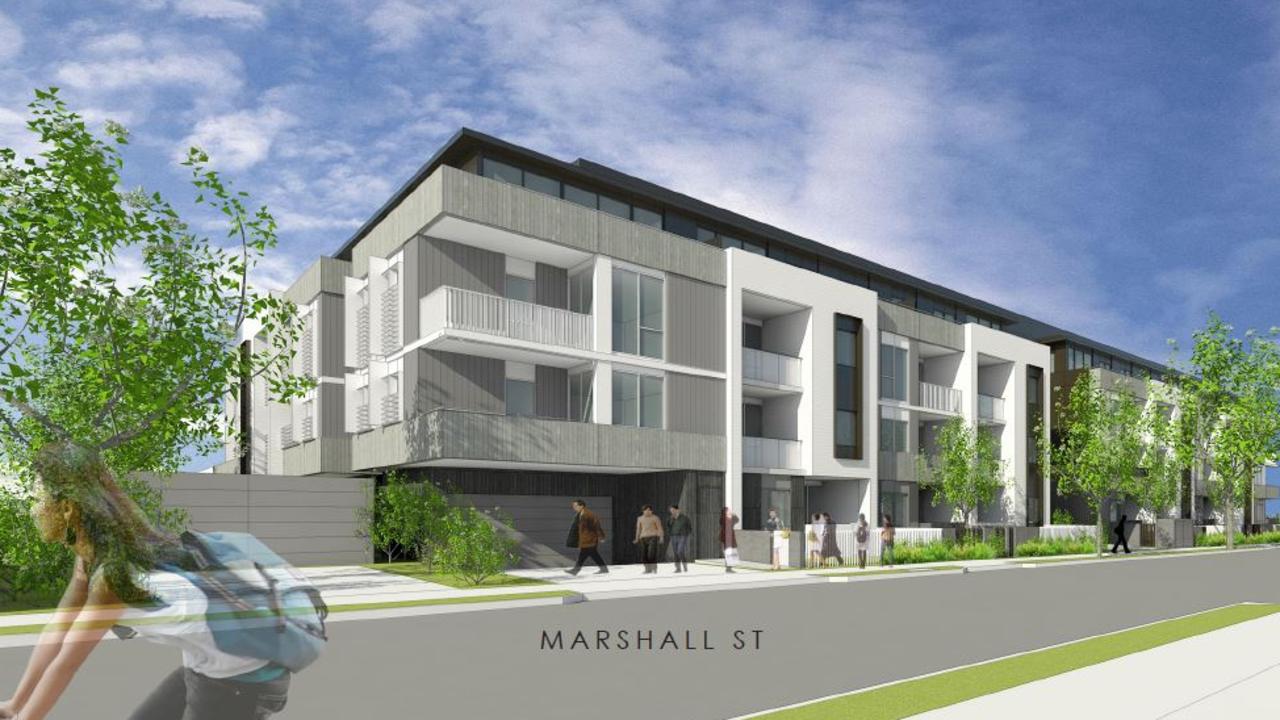
Accompanying architectural plans, approved by planning minister Sonya Kilkenny in August last year, show a communal courtyard will be situated on the northern boundary of the block.
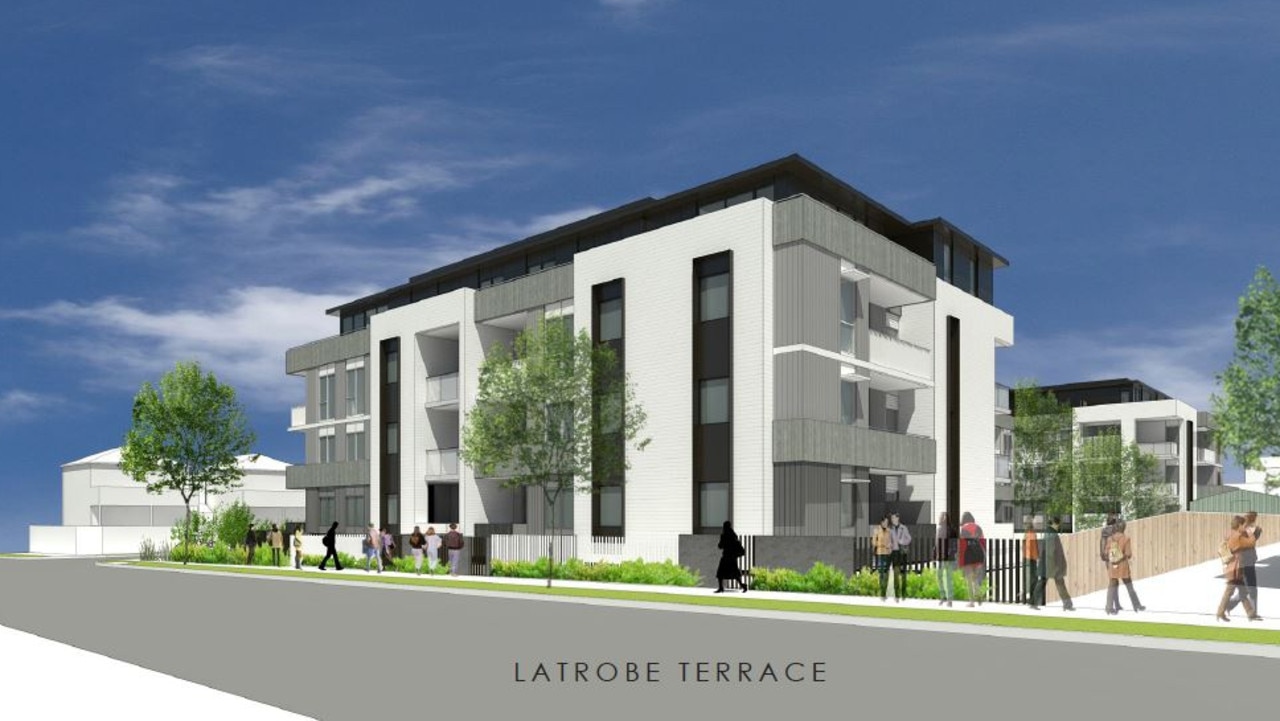
There will be 49 one-bedroom apartments, ranging in size from 50 to 58 sqm, and 16 two-bedroom apartments, ranging from 65 to 86 sqm.
Almost half of the 12 three-bedroom options will located on the upper level, while all apartments come with a balcony.
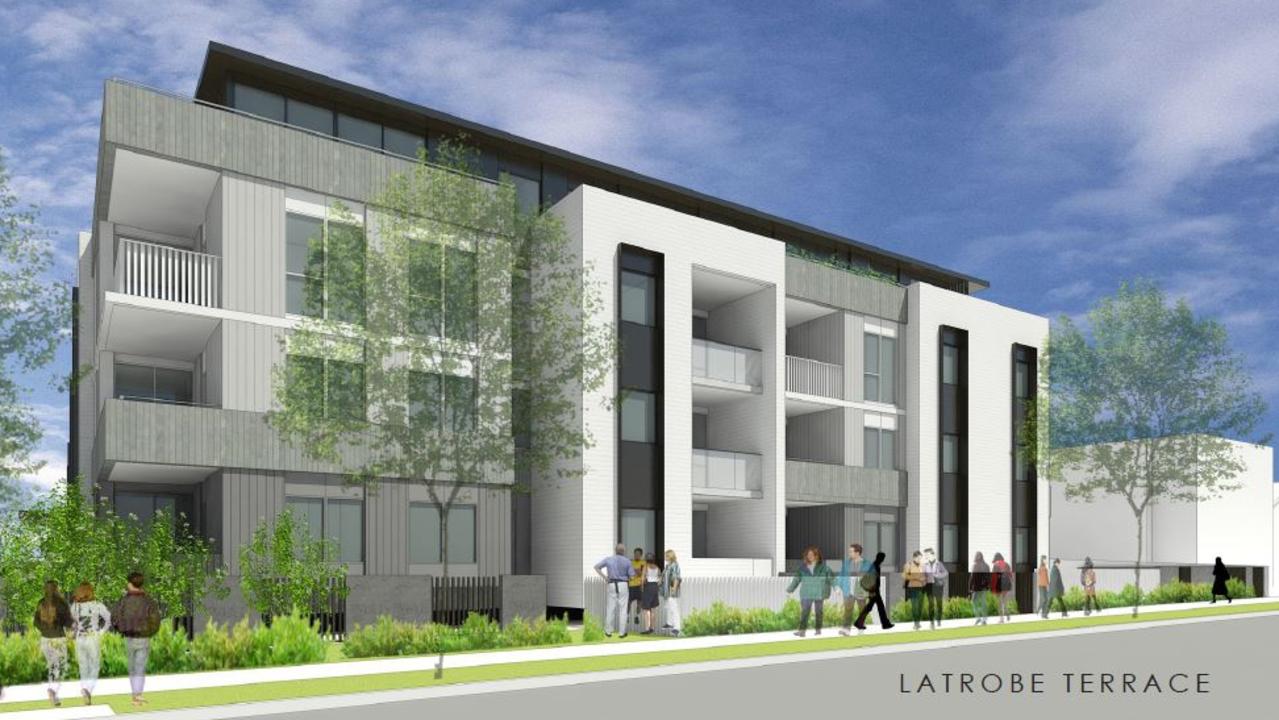
Melbourne-based Unison Housing is managing the project, which was hit by a firebombing last weekend that police suspect is linked to a series of arson attacks targeting construction industry contractors.
A piling rig belonging to earthworks contractor El Dorado sustained significant damage and detectives from Victoria Police’s Operation Hawk were on the scene Monday.
The specialist taskforce was established last year to tackle criminal behaviour on taxpayer funded Big Build construction sites – Unison received $22.6m funding for the project via Homes Victoria’s social housing growth fund.
A police spokeswoman said there was no update to the investigation.
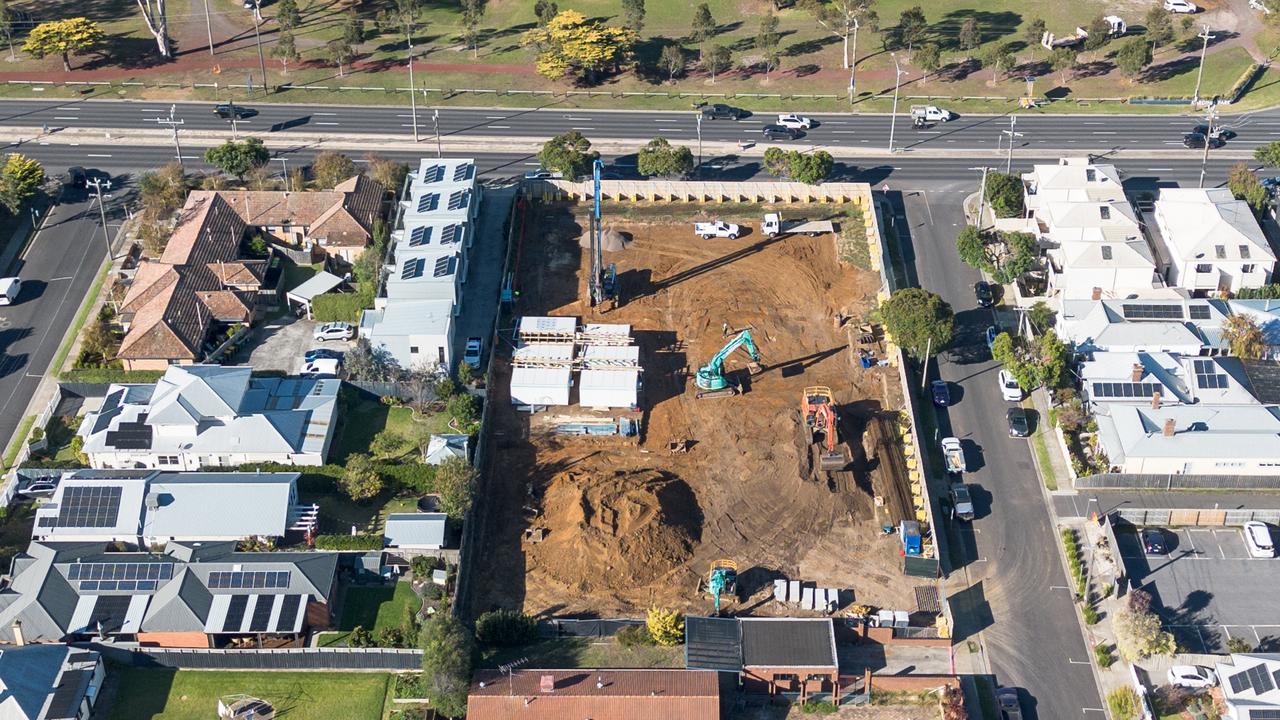
The site was previously home to a run-down block of 22 single-storey units and last year a Unison spokeswoman said existing tenants had been offered support and suitable housing during the redevelopment.
Unison has not explained multiple delays to the project, with an initial expectation for it be finalised in 2024 pushed back to 2026.
More Coverage
Originally published as Renders reveal design of Unison’s social housing project in Newtown





