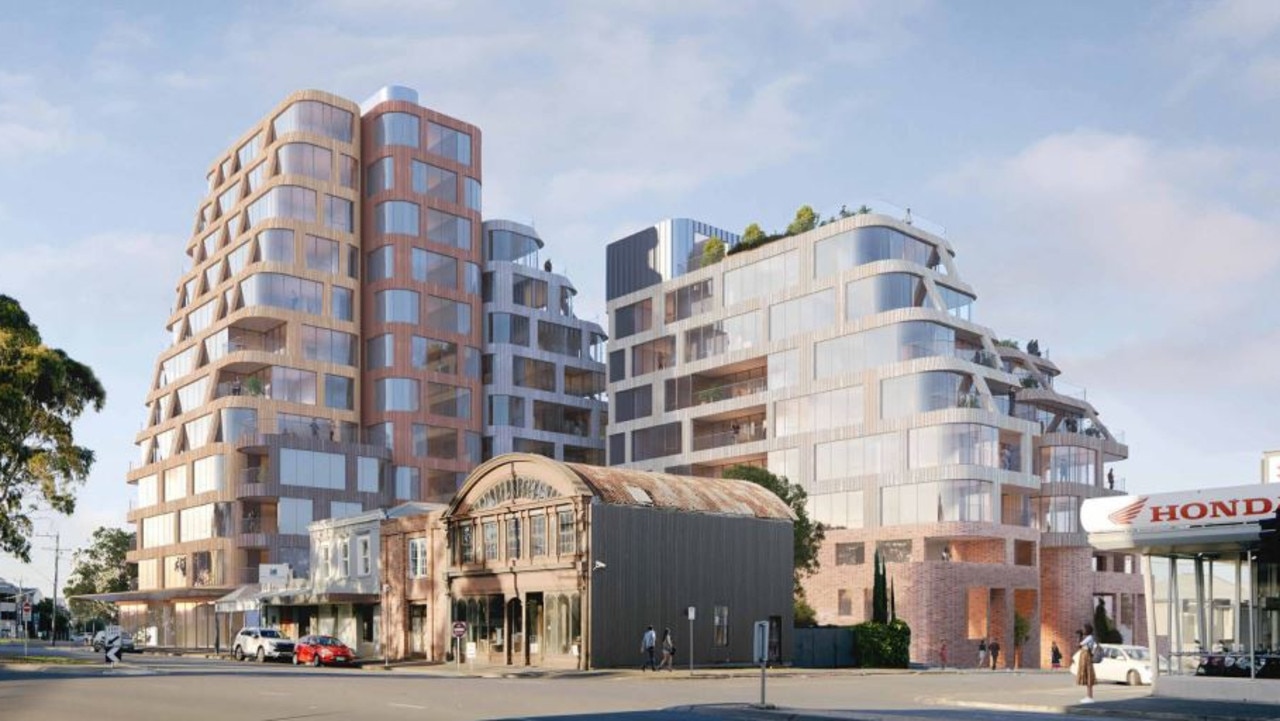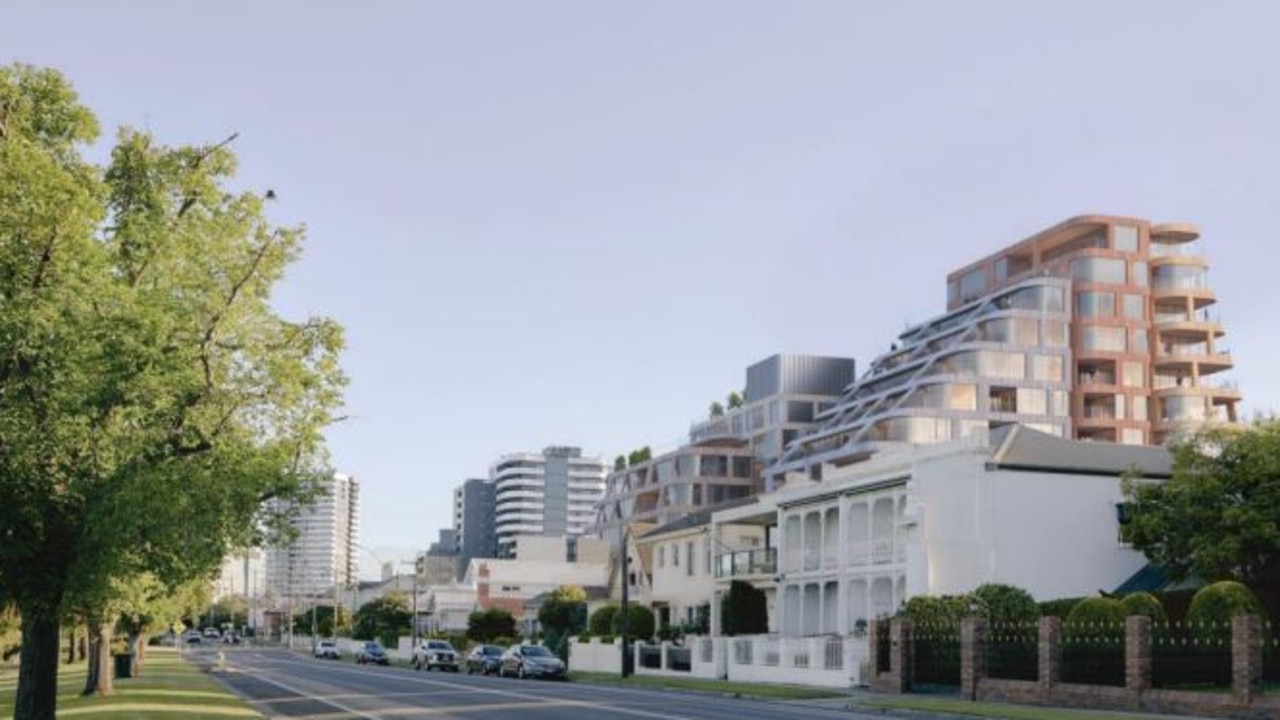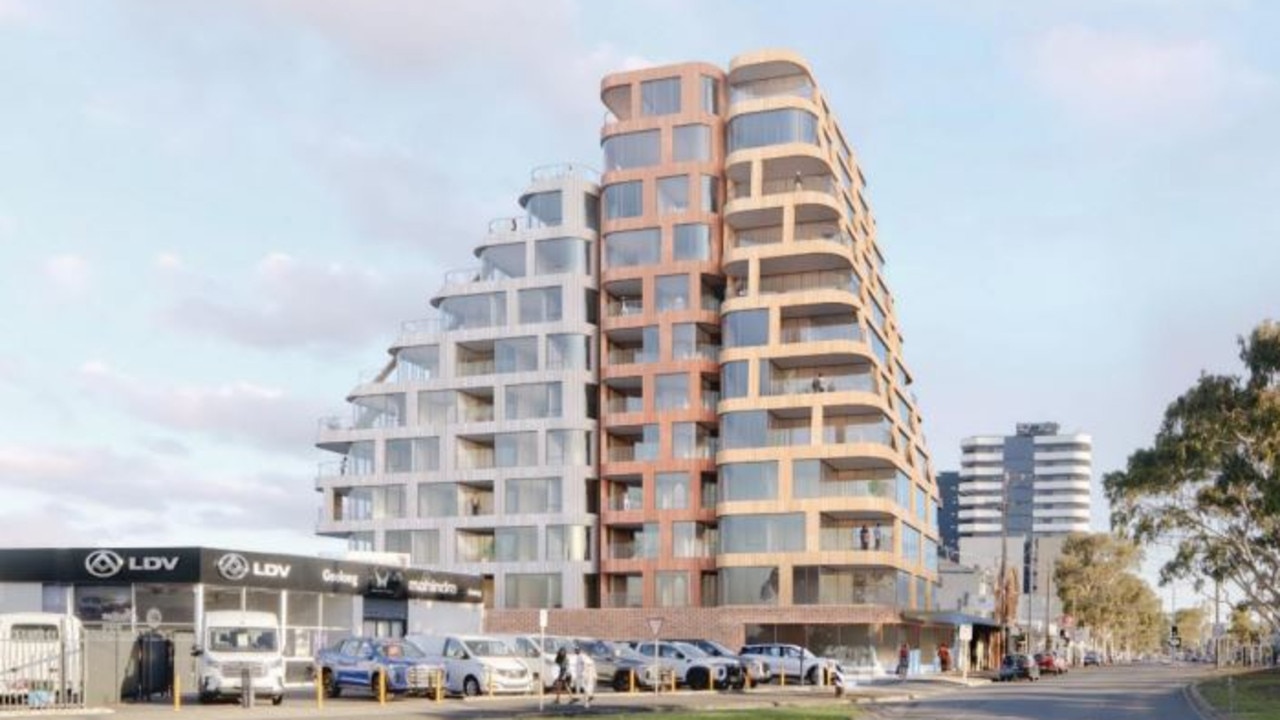‘City-shaping’: First look at Anu Corp Developments project designed by architect John Wardle
Two years after an initial application was made to develop a prominent parcel of land one block back from the Geelong waterfront, revised plans for the site can be revealed.

Geelong
Don't miss out on the headlines from Geelong. Followed categories will be added to My News.
Revised plans for a multistorey apartment building at the northern entry to central Geelong are before the state government, with the $60m project also featuring a small retail component.
Spread across 2204 sqm and with frontages on Mercer and Ginn streets – one block from Western Beach and nearby the Motif development – the proposal is for a 12-storey building that would consist of 82 apartments and 235 sqm of ground floor commercial space.
Melbourne-based Anu Corp Developments and its sole director and shareholder, Srinivasulu Bandla, has engaged award-winning architect John Wardle and the Geelong office of planning consultants Urbis.
Mr Wardle, who designed Geelong College’s revamped junior school, described his latest project as “city-shaping” and one that helped address the urgent need for well-designed, medium-density housing close to the CBD.
“As someone with strong ties to the region, I’m especially excited to contribute to the revitalisation of Geelong and help it realise a more design-led future,” he said.
“This project has been designed with a deep appreciation with Geelong’s remarkable waterfront.”

In addition to the 12 storeys, there would be three basement levels that would cater for 134 carparks, accessible from the existing lanes that run onto Ginn St.
Almost two-thirds of the apartments would have two-bedrooms, while 26 would have three-bedrooms, and three would boast four-bedrooms.
Two communal areas located on the upper levels would combine indoor dining spaces with exterior gardens and social spaces.

The building has a maximum height of 55m, well above the preferred maximum of 21m as per the Central Geelong Framework Plan.
“This is an immediate opportunity for the Victorian government to promote central Geelong as a residential postcode and stimulate further investment – any lesser yield and the project will not be feasible to deliver,” Urbis director Nat Anson said.
“Central Geelong’s resident population needs to substantially increase to meet Greater Geelong’s new housing target and stimulate revitalisation of the central city.”

The government’s recently released Plan Victoria sets ambitious housing targets for Greater Geelong.
The target for 2051 is more than double the existing supply at 128,600 additional homes, with 77,500 to be provided as infill development.
“It is clear with these new housing targets that the previously envisioned 16,000 population target for central Geelong (under the Central Geelong Framework Plan) is substantially insufficient and a grander vision is now required,” the application states.
“To achieve these targets, it is essential that apartment developments as proposed by this application are delivered.”

A previous planning application for the site was lodged in April 2023, but later withdrawn after multiple issues were raised by the Department of Transport and Planning.
These included a lack of communal open spaces and the need for better street activation.
Originally published as ‘City-shaping’: First look at Anu Corp Developments project designed by architect John Wardle











