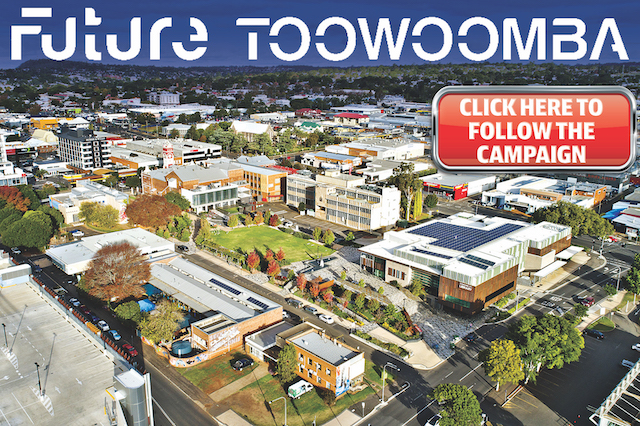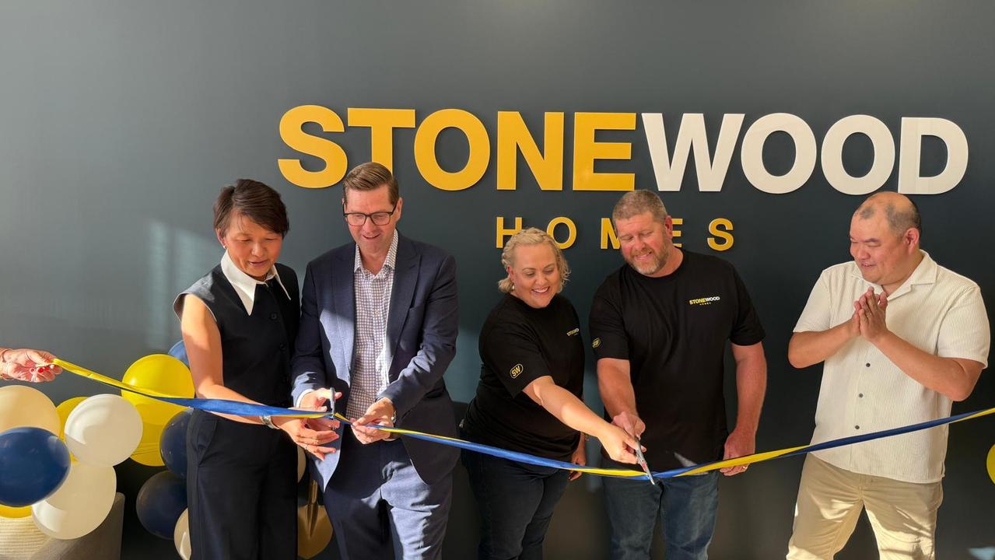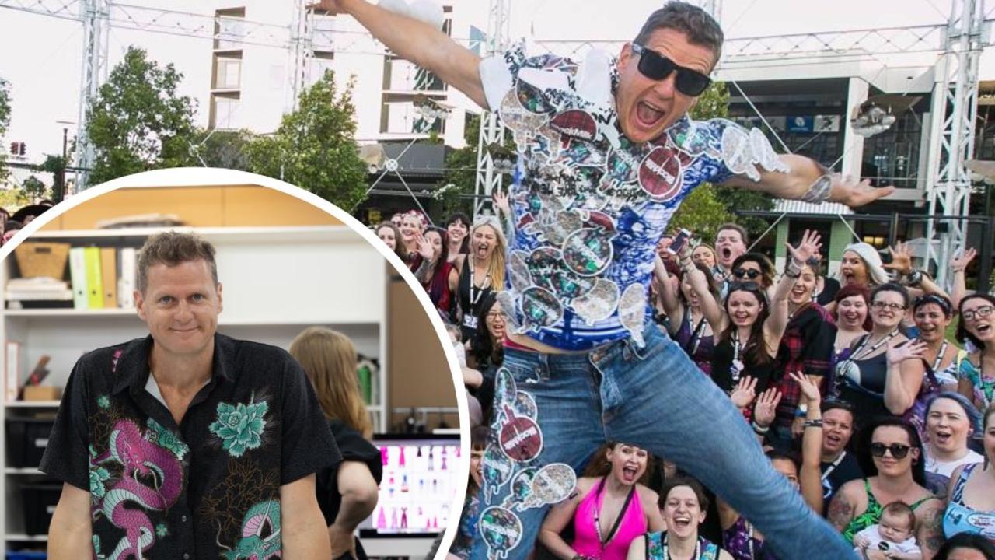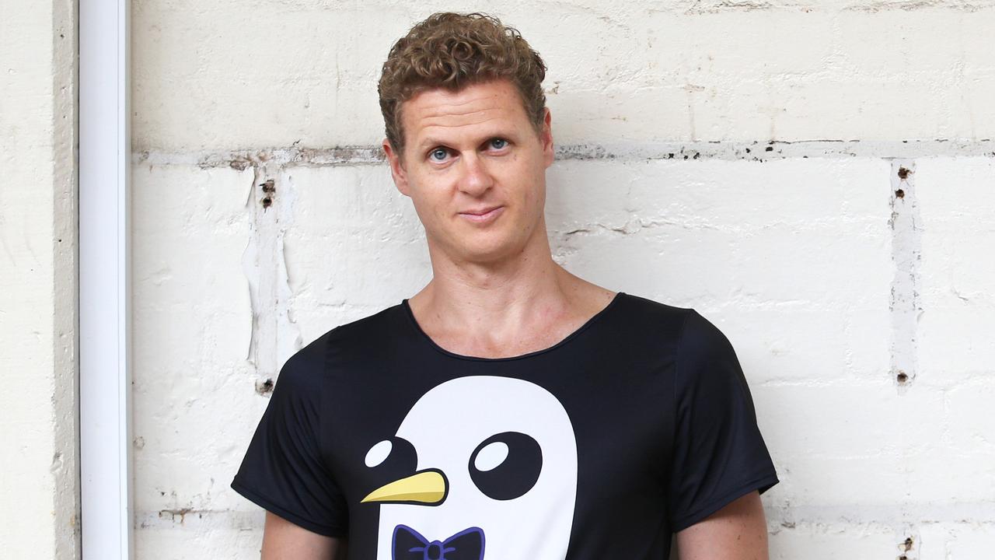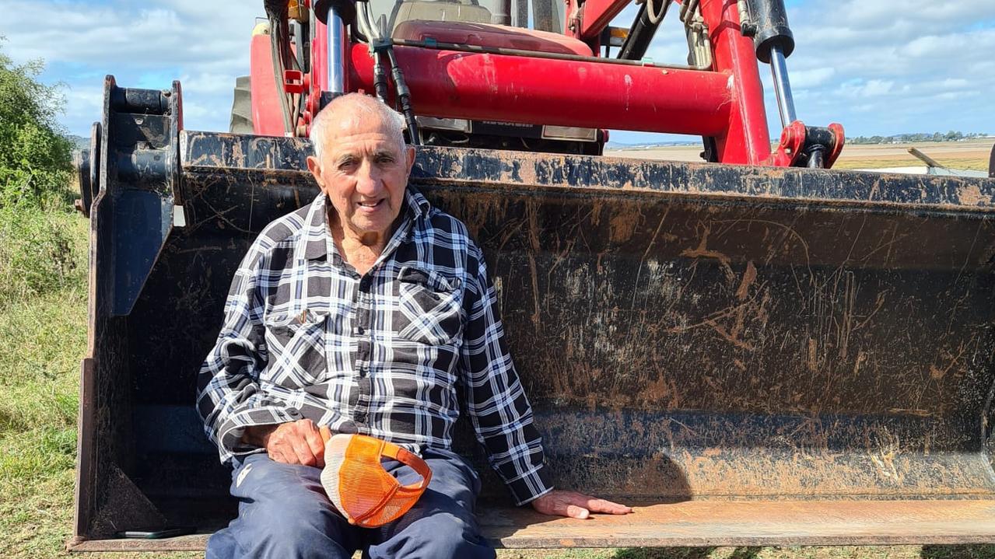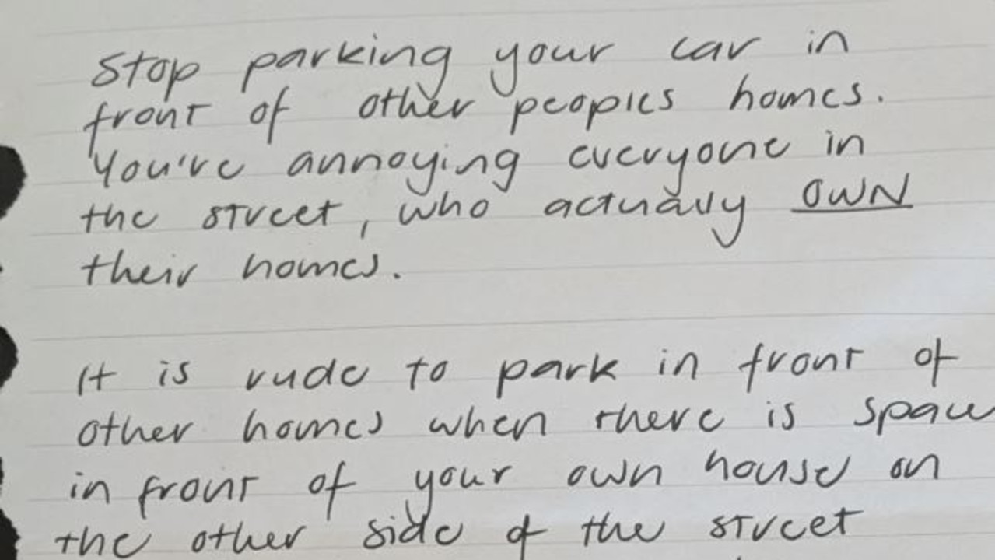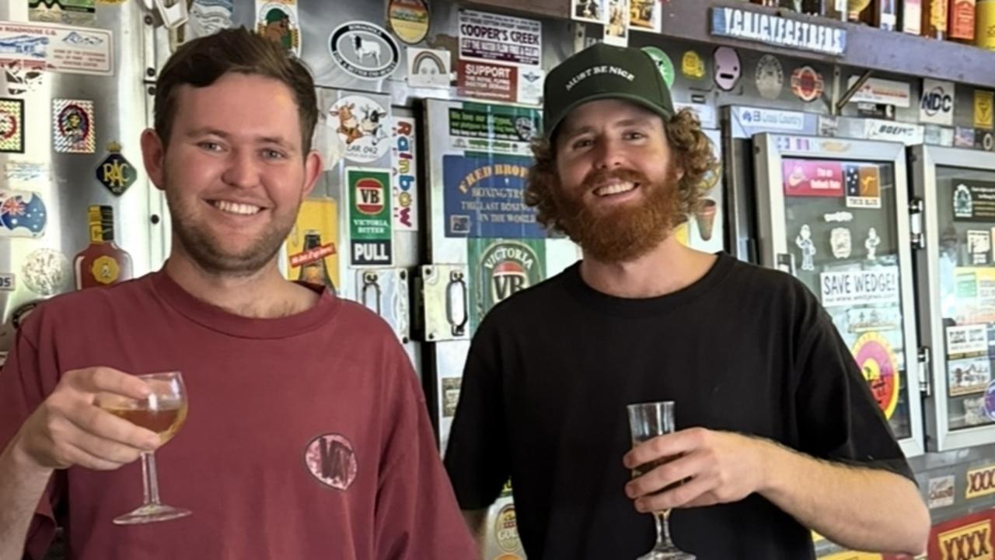First look at new Toowoomba Hospital campus
AN IMAGE shared to Reddit has revealed just what the new Toowoomba Hospital campus at Baillie Henderson might look like.
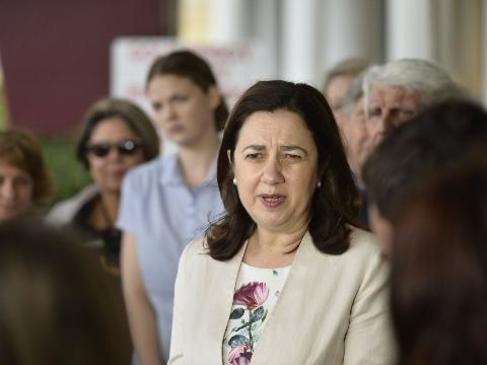
News
Don't miss out on the headlines from News. Followed categories will be added to My News.
AN IMAGE shared to Reddit has revealed just what the new Toowoomba Hospital campus at Baillie Henderson might look like.
The map is designed by Conrad Gargett, an architecture firm who is working on the business case for the new hospital and has been involved in other major health projects like the Queensland Children's Hospital.
The map shows six new buildings, known as buildings A, B, D, E and F located on the campus, on top of the already existing buildings.
Building A will house a day surgery, while building B will house allied health, a chronic disease hub, renal services, oral health, ABSTI hub, child youth and family service, public medicine and the child protection unit.
Building E will be an operations support building, housing food services, the laundry and other services, while building F will house various mental health wards.
Building D is the largest of all the buildings and will house the emergency department, maternity unit, paediatrics, cancer care, rehabilitation, pathology, same day theatres and more.
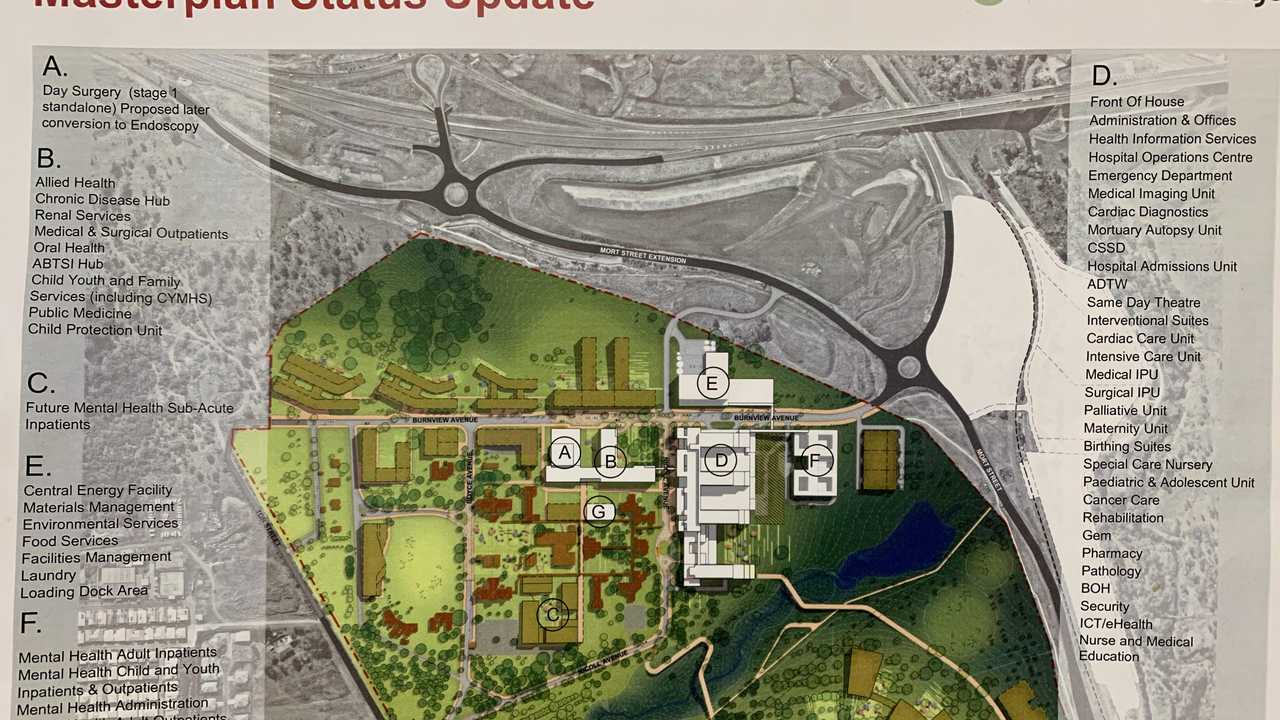
Building G will be a mixed used building that will include a lecture theatre.
The Baillie Henderson site is currently used as an administration centre for Darling Downs Health and the service has several units, such as the mental health unit and rehabilitation unit, operating at the site.
The Queensland Government last year allocated $9 million to the business case for the new hospital precinct. The business case is expected to be completed in March next year.
A decision is still yet to be made on what would happen to the current Toowoomba Hospital if the new Toowoomba Hospital is built.
Originally published as First look at new Toowoomba Hospital campus


