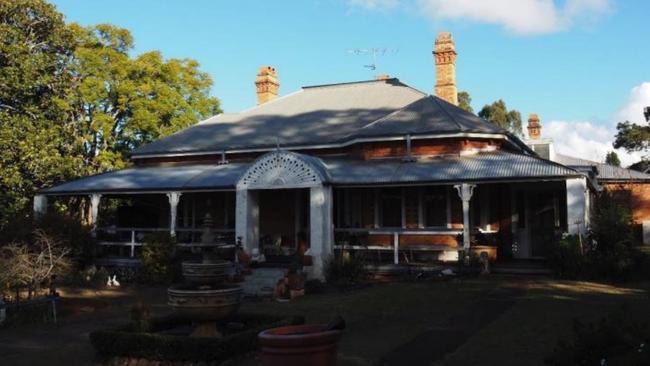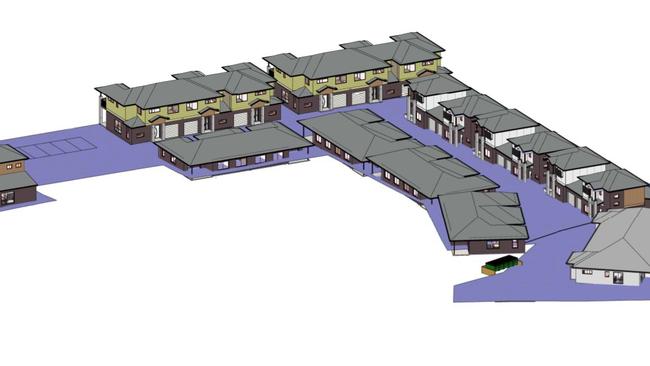Toowoomba Regional Council approves unit development based around Hamewith House
A plan to build a series of units in a horseshoe formation around a heritage-listed Toowoomba homestead has been approved by the Toowoomba Regional Council.

Development
Don't miss out on the headlines from Development. Followed categories will be added to My News.
A plan to build a series of units in a horseshoe formation around a 19th-century Toowoomba homestead has been approved by the Toowoomba Regional Council.
Applicants Barry and Janice Christison have been given the green light to build 33 two-bedroom and three-bedroom units on Drayton Rd in Harristown, dubbed on planning documents as “Hamewith Manors”.
The land, which had been previously subdivided, wraps around the historic Hamewith House.
According to the original planning report by Santoshi Development Consultants, the units would feature two access points from Drayton Rd.

“An internal driveway runs the entire circuit of the development to provide access to all units,
visitor parking, refuse areas and connects both access points to Drayton Rd,” the report said.
“Each unit is provided with its own private open space while communal areas along both access points, behind the visitors car park and the refuse area have been landscaped, grassed
and embellished with tables and chairs for passive recreation.”
The planning process took 10 months to complete, largely because the applicant required more time to gather responses to information requests from council officers.
In his assessment report, TRC officer Peter Swan was satisfied with the level of separation between the units and the historical homestead.
“Hamewith is being separated onto a discreet lot, with the proposed development to be undertaken on the balance lot,” he wrote.
“It is noted, all heritage features of the place are to be retained, including the extensive gardens and significant trees.
“The proposed development is separated from Hamewith itself by a minimum of 10m, ensuring the amenity of the garden setting of the heritage place will be retained.
“Moreover, the proposed development is a maximum of two storeys in height and will be screened and softened when viewed from public spaces by Hamewith’s extensive garden setting and mature trees.”
Mr Swan attached nearly 100 conditions for the applicants to follow.


