How safe would your home be in a bushfire?
After multiple disasters, the answer is far from straightforward. Don’t be lulled into a false sense of security by the building codes either, experts warn.
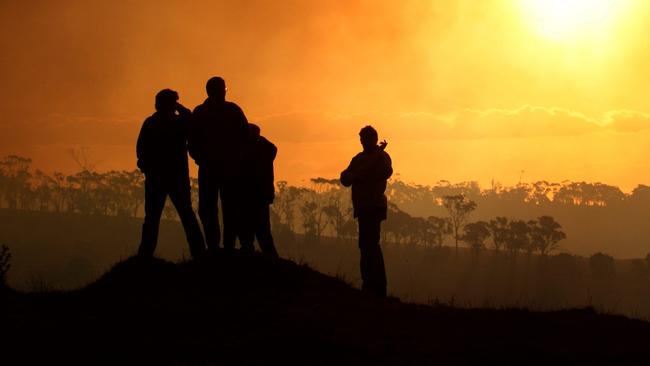
For Malcolm and Diana Hackett, Black Saturday was heralded by a towering column of smoke rising behind Mt Sugarloaf. It was 11am on February 7, 2009 and the couple watched from their 100-year-old weatherboard farmhouse in Strathewen, a rural community 45km north-east of Melbourne, at the foot of the Kinglake escarpment. By late afternoon hot bark was falling from the sky as spot fires rained down off the mountain with a sudden ferocity few were prepared for.
Malcolm and Diana tried to douse the embers but the heat from burning tree roots melted the underground pipe for their water tank, cutting their water supply. Embers collected against a window frame and flames spread to the roller blinds and into the roof cavity. Diana fled to her car with one of their dogs, Hermione, while Malcolm searched the burning house for their other dog, Harry. He crawled under the smoke layer filling the rooms, calling Harry’s name, expecting the ceiling to cave in at any time. Eventually he had to get out and save himself.
Malcolm and Diana somehow survived the day, but 27 people in Strathewen – about an eighth of the population – did not. Some 173 people died in Australia’s worst ever bushfire disaster, more than 130 of them in or around their homes. In Strathewen alone 80 out of 120 houses were destroyed. Many people spent their last moments in terror, sheltering in their bathrooms. Thirteen years and multiple bushfire disasters later, the question remains: can we create truly bushfire-proof homes? It seems a simple idea but the answer is far from straightforward.
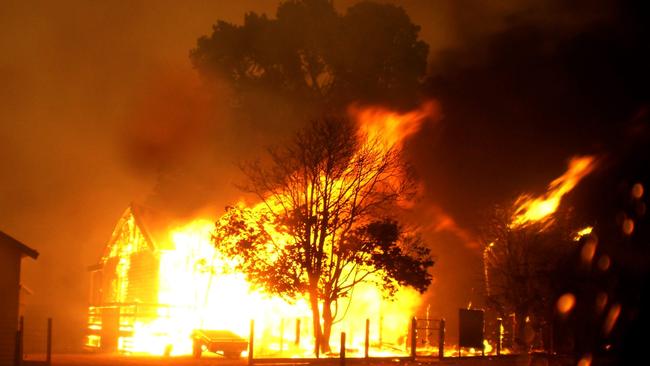
Victoria’s Country Fire Authority is adamant. “No house in a landscape where a bushfire can grow to a large and destructive scale can ever be considered bushfire-proof,” says CFA deputy chief officer Alen Slijepcevic. Others, though, have different opinions.
I’ve been brought to Strathewen by Justin Leonard, a CSIRO research scientist whose hobbies include hiking, waterskiing and burning down houses. The latter he does regularly at the CSIRO’s burnover facility in Mogo in southern NSW, his mission to investigate why some houses burn down and others don’t. Leonard is a bushfire adaption specialist; he could come to your house and with just one glance point out a dozen things that could mean the difference between life and death. “It’s easy to design a bushfire-proof house,” he says. “But a bushfire-proof house needs a bushfire-proof occupant in it, who doesn’t do silly stuff that will unravel an otherwise decent house.”
Leonard’s favourite word is enlightenment. His second favourite word is adaption. He wants people to learn from their mistakes. That’s why we’re visiting Malcolm Hackett, because Hackett watched his house burn down, understood why and how it burnt down, and did something to make sure it wouldn’t happen to his next home. He is Leonard’s model of enlightenment.
Malcolm and Diana’s new home looks across the valley to the Kinglake escarpment. At night you can see headlights from cars winding their way down Bald Spur Road, where the fire obliterated virtually every house, claiming 16 lives. Hackett says he learnt two major lessons from watching his house burn down. “Don’t build your house out of something that will burn,” he says. “That was number one. Second was, make sure the embers can’t get in.”
For their new home they chose rammed earth for the building material, a compacted aggregate such as soil, gravel, clay and cement, compressed inside a mould. The windows are double-glazed toughened glass, with aluminium frames on the outside. There’s a steel gutter on a steel facia, connected to the steel (Colorbond) roof. Even the outdoor furniture is steel. Leonard expects the house to survive the next bushfire, provided it’s maintained, and that the exterior shield does its job of keeping embers out of the roof space and the pine truss roof frame.
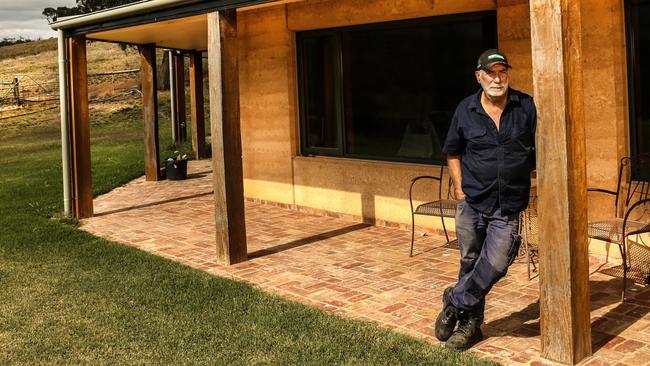
If the house sounds brutalist, it’s not. It is attractive, low-maintenance, sustainable and supremely liveable. It also goes beyond what the building standards call for in bushfire-prone areas. In Australia, sites for new homes in these areas are usually assessed under the construction standard AS3959 and given a Bushfire Attack Level (BAL) rating, a measure of the building’s potential exposure to bushfire and ember attack. The ratings range from BAL-12.5 (low risk of ember attack) through to BAL-40 and finally BAL-FZ, or “Flame Zone”, for homes that will have direct exposure to flames from a fire front, high radiant heat and risk of ember attack. As the BAL ratings measure how close your site is to unmanaged vegetation, a common way to lower your BAL rating is to the clear the bush.
The Hacketts could have built to one of the less stringent BAL ratings. That was never an option, though. “You’d be mad to build to the minimum,” Malcolm says. But many people are doing exactly that. We take a drive up onto the Kinglake escarpment and along a street that begins flat before plunging down the bushy escarpment all the way to Strathewen. On Black Saturday the fire roared up here with such intensity that Leonard describes houses as being “blast furnaced”. In one house nine people died. Leonard wonders what it would take for a house to survive a fire front like that. But in bushfires, more than 90 per cent of houses aren’t hit by the fire front – it’s airborne embers that burn them down. “Embers getting into the house, embers burning things next to the house, houses burning each other down – that’s the vast majority of what burns houses down in all bushfires, including Black Saturday,” he says.
Today it’s a street of Black Saturday rebuilds. Some are done well. Others are little more than fire fodder – “minimum standard compliant rebuilds”, Leonard calls them. Gas bottles pile up against one house; others have lavish timber decks and uncontrolled undergrowth. All meet regulations. Leonard shrugs. “New people move in, think, ‘Cheap property, build a compliant house, surely that’s enough, press on’.” I ask him if he thinks any lessons have been learnt. He shrugs. “Some lessons learnt, most not. Ambivalence grows post-fire.”
We drive down to the Strathewen Community Bushfire Memorial, near the town’s oval. The memorial invokes droplets of water, words from survivors radiating out like ripples. Moss has filled in the letters over the years. It starts by telling the story of the community before the fire – Riding my horse down a country road on a bright sunny day / beneath the dappled light of trees / thinking how lucky I am – then the vignettes morph into the terror of the day. Hackett runs his shoe across the words he contributed. Hiding fearful, lying doggo / Kelpie bones huddled in a bed of ash.
“I always choke up when I come here,” he says. “It’s staggering to see so many names of the dead. I can only read so much before I need to go somewhere else.”
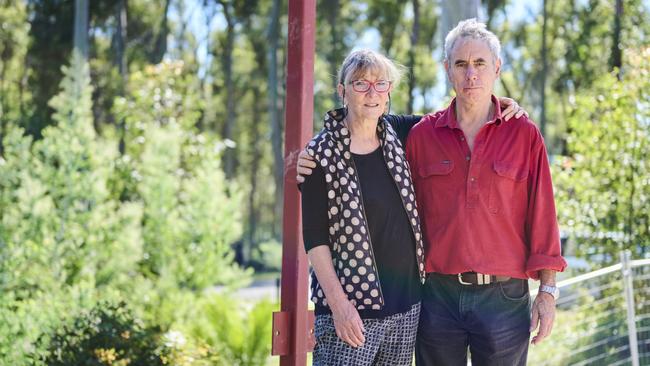
The bushfire season of 2019-2020, known as the Black Summer, burnt more than 24 million hectares, destroyed more than 3000 homes and killed at least 33 people. But that may only be a sign of what’s to come. The 2020 Royal Commission into National Natural Disaster Arrangements found that extreme weather has already become more frequent and intense due to climate change, and that trend is only likely to continue. It stated that the Black Summer “provided only a glimpse of the types of events that Australia may face in the future”. Now, with communities in northern NSW still reeling from the worst flooding on record, that glimpse is fast becoming a vivid panorama.
Jack Egan and Cath Bowdler from Rosedale on the NSW South Coast lost their 1960s weatherboard house on New Year’s Eve 2019. The night before they’d been monitoring a distant bushfire, which had already been burning for over a month, and went to bed believing it was not an immediate threat. At 6am they were woken by an urgent ping from the Rural Fire Service. The fire had made a run overnight and by 10.30am a “10-storey high firestorm” was bearing down on them.
“It seems strange to be talking about bushfires after the recent floods,” says Egan. “But we’re talking about the same thing in a way. Climate change has shifted the odds.” The same bushfire that razed Rosedale came within one kilometre of Bundanon Art Museum on the Shoalhaven River near Nowra, prompting a mission to evacuate its $46.5 million art collection. Some $34 million has since been spent constructing two new disaster- proof buildings, including a gallery built into the hill with a concrete and fire-resistant glass façade. “It’s very much about the times we live in,” says Bundanon CEO Rachel Kent. “This kind of thinking around architecture is critically important with these climatic extremes.”
Thirty-four million dollars got the job done for Bundanon, but how do private citizens go about flood-proofing and fire-proofing their homes, and do it in a way that is affordable, maintains connection with the landscape, provides liveability and meets the challenges of the future?
Egan and Bowdler are rebuilding. It’s been a painful process, both emotionally and bureaucratically, but they’re determined to get it right. They want their new home not just to survive bushfires but also to be sustainable and remain integrated with the bush and the native animals – all the things they love about living in Rosedale. What’s the point of living in the bush if you’re forced to live in a windowless concrete bunker?
“We were well insured before the fire,” says Egan. “So we’ve got an opportunity to make something that’s both resilient and aesthetically nice. But many people will resist the expense and knock down the bush instead.” Their new house will have bushfire resilience built into the design. The downstairs studio will double as a fire bunker, made from Besser brick filled with concrete. Corrugated iron and concrete sheeting will cover much of the exterior. It will have a $15,000 rooftop sprinkler system, an impenetrable roof skin, a deck built from a composite, non-combustible material, and roller shutters on windows. The couple estimate that bushfire-proofing measures account for about 25 per cent of the build cost.
“Our approach was to make the new house so fire-resistant that no bush has to be cleared,” says Egan. “Living close to the bush is a huge part of why we live where we do. Some people spend their time trying to find ways to get their BAL rating down. We’d rather focus on building something that will survive the next fire.”
To some, their insistence on not clearing might sound foolish, or irresponsible, after what they’ve gone through. But is blaming the bush always warranted? Farm forester Peter Marshall credits a belt of high pruned, wide-spaced and fuel-managed deciduous trees for saving his Reidsdale property from the same Currowan bushfire that took Egan and Bowdler’s home, along with hundreds of others. Marshall’s property backs on to Monga National Park, west of Batemans Bay, and the bushfire was tearing through the eucalyptus forest towards his home. “The fire front was arcing over the top of the oak trees around the house, and just as it started to loop down to the ground it broke up,” he recalls. “Pieces of flame just fell to the ground. My oaks and willows had stopped the fire.”
Ian Weir, an architect and adviser to the Bushfire Building Council of Australia, says trees often become the scapegoat, largely because we don’t understand their potential as an ember shield and windbreak, or how they block radiant heat from a distant fire front, slow wind speed and raise humidity near the ground. “If you keep the trees around your house, you actually reduce bushfire impact,” Weir says. Justin Leonard goes in to bat for trees, too: “The problem is that the BAL assessment methods share the same simplicities as some of the advice, and trees are getting cleared and removed to achieve a BAL outcome, when removing them could be a risk escalation.”
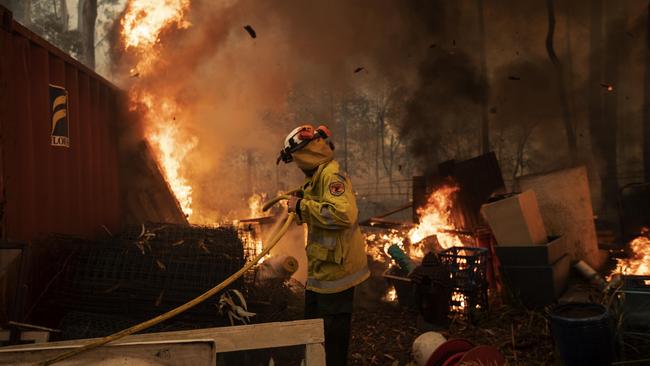
Given the complex layers of bureaucracy that must be navigated to build in a bushfire-prone area, you might assume we’re building safer communities. But the signs are that’s not the case. Alan March, professor in urban planning and disaster risk reduction at the University of Melbourne, says that while new homes are likely to be better than the ones they replace, as a community we’re probably not safer overall. “The old houses are older. There are more tree-changers as the perimeter of our urban areas expands, meaning there’s more people near the hazard than ever before. That’s the problem.”
But that’s just one problem. Experts have identified major flaws and omissions in the building regulations, and worry that complacency is setting in among homeowners as the passing of time masks the memories of bushfires. Despite all the royal commissions and the planning and construction safeguards, few believe we’re in any better position to survive the next inferno.
Look around at your house right now. Do you know where flames would get in if a fire came? What type of glass are the windows? What have you got stored under your deck, or in your roof? How would you escape if the house went up in flames, and where would you go? Are you an enlightened homeowner? And what about that “silly stuff” Leonard talks about, stuff that could unravel your otherwise decent house?
It’s here that Leonard finds the building standards lacking, sanctioning bad decisions rather than saving us from them. One house at Wye River on Victoria’s Great Ocean Road was less than six months old and rated to BAL-40 when it succumbed to bushfire on Christmas Day 2015. It had fire-resistant cladding, as stipulated by the regulations, but had then been covered with a decorative timber cladding, also permitted by the regulations. It burnt to the ground.
“The regulations aren’t necessarily a path to adaptation and enlightenment,” says Leonard. “They navigate through a set of hurdles to sanction people into a regulatory minimum, but they don’t enlighten them to make good decisions. People just assume the regulations have given them what they need.”
It’s easy to see how these regulatory blind spots can undo the good intentions of the building code. A shed on your property is covered in the standard, but a shed on the other side of the fence on your neighbour’s land is not. House to house ignition – one of the main mechanisms of loss in the 2003 Canberra bushfires, when houses set each other alight like dominos – is not factored in. Fences are invisible, as are retaining walls. The standard ignores landscape elements and is blind to managed fuel loads. You can put as much tan bark and mulch around your house as you like, store whatever you like underneath or in the roof, and get your bushfire-prone house signed off.
But Leonard has an even deeper concern about AS3959, one that goes literally right to the core. “The standard is written around the idea that every house is made from a timber frame. If you’re trying to stop a pine frame inside wall cavities from burning, well that’s really hard to do. The standards are agnostic about that – they say, ‘Let’s just design around it.’ But your starting point is a combustible frame.”
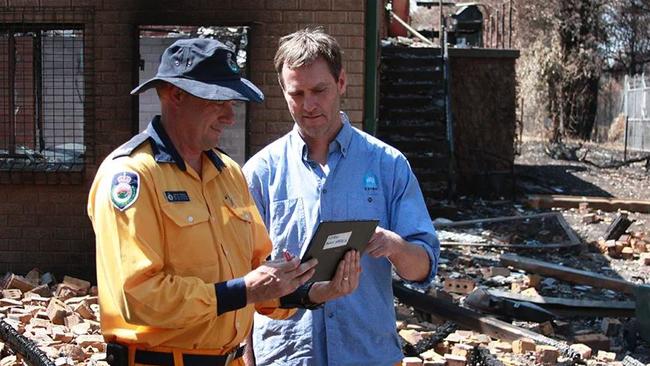
The extent to which timber is permitted, even at the highest BAL levels, might surprise you. Forest and Wood Products Australia (FWPA), through its industry resource WoodSolutions, provides detailed advice on how to get as much timber into your bushfire-prone build as possible, while staying compliant. FWPA representative Eileen Newbury says timber even has benefits in a bushfire. “While timber is a combustible material, it chars slowly and predictably on the outside while insulating the core wood. This helps maintain the integrity of the structure.”
Leonard is sceptical. “It is exceptionally hard to find timber that has self-extinguished in a bushfire,” he says. Alternatives exist. The National Association of Steel Framed Housing (NASH) has developed standards for steel-framed houses, which have been accepted by the Australian Building Codes Board as an alternative to AS3959, and backed by the CSIRO. Ken Watson, executive director of NASH, says: “If embers get into your ceiling space there’s nothing up there that can burn [in a steel-framed house]. With timber, if you get embers into your roof, you’ve lost your house.”
The mammoth death toll of Black Saturday and the findings of the subsequent royal commission meant no chances would be taken when bushfire threatened Wye River, south of Lorne, in 2015. A fire here was always going to be bad news thanks to both the topography and the demography – a town of high-value holiday homes built on steep slopes covered in native bush and accessed by narrow, one-lane roads. It presented the perfect scenario for entrapment of city-based holidaymakers. But on Christmas Day the town was empty. Emergency services made the call to evacuate the town after the fire broke containment lines. No lives were lost. The fire itself was relatively small – flames rarely exceeded knee height – yet with no one to defend the homes, 80 per cent were destroyed.
Many of them – like the one with the decorative timber cladding – were modern, compliant and considered bushfire gold-standard. The fire ran unchecked through the town, devoured timber retaining walls, decks, combustible stumps, bearers, flooring, and stairs. It picked off flammable materials stored under exposed subfloors: firewood, kayaks, plastic water tanks. LPG cylinders overheated and vented, often towards houses. And thus a relatively small bushfire was able to wipe out a town. A post-fire study by the CSIRO revealed very little improvement in the survival rate of the most strictly regulated houses versus older, unregulated houses.
While some believe homeowners could have put out the fires with a garden hose had they been there to do so, it’s hard to argue that evacuation was the wrong call, given the potential for entrapment. The CFA’s Alen Slijepcevic says: “Nothing – no house, property or other consequence – is more important than saving lives, and ‘leave early’ advice we provide to the community reflects this.”
But at Wye River something clearly did go wrong. “The fire exploited shocking oversights in the system,’’ Leonard says.
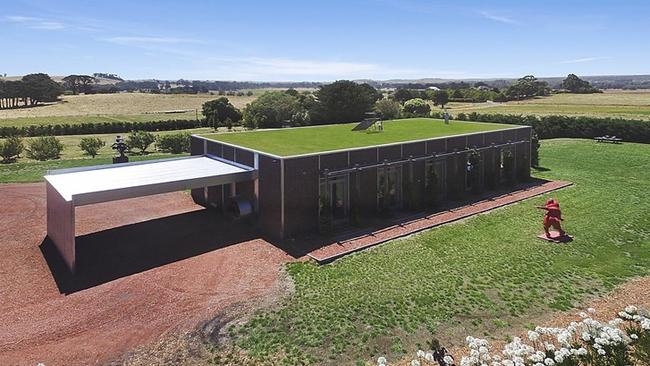
Back in 2006, a forward-thinking florist and artist built an acclaimed bushfire-resistant house without really trying to. Joost Bakker says fire wasn’t even on his radar when he started designing his first home in Monbulk, in the Dandenong Ranges near Melbourne. Bakker’s commitment to zero-waste living, avoiding synthetic products and combining ancient, natural building materials with modern technology led him almost by accident to designing a house that couldn’t burn.
Using steel frames and compressed straw bales, he’s built two more bushfire-resistant homes, in Daylesford in the Macedon Ranges and in Kinglake. In 2012, Leonard put Bakker’s prototype house to the test at the CSIRO’s flame-test facility, where it withstood temperatures of over 1000C, the upper end of what a house would experience in a bad bushfire. Leonard calls Bakker an innovator with a comprehensive view of sustainability. “He taught me how to push boundaries,” he says.
Bakker’s homes use a light-gauge steel framework filled with bales of compressed straw. With no air pockets, the straw can’t burn, and its insulation regulates the internal temperature of the house. Fire-resistant magnesium oxide boards are used instead of cement sheeting, and the Kinglake house wears a skin of crushed recycled brick. The roofs are covered with either soil or gravel.
The devotion to natural materials extends to the interior furnishings, which has a fire-resilient payoff. His curtains are felted wool, the carpets wool with natural fibre backing. Electrical cables are coated in non-PVC plastic. “When you have a house fire it’s the melting PVC that kills you, or the fumes from your burning Caesarstone benchtop,” he says. “Our houses will ultimately change. People will rip out a lot of the synthetic materials and rebuild in natural ways; they will redesign houses to be ecosystems. And with that comes bushfire resilience.”
Bakker is scathing of the houses we build in Australia, and says both governments and private companies have little interest in embracing solutions. He’s been lobbying for years to get a magnesium oxide board factory set up in Australia, to no avail. “It’s insane that the country that suffers most from bushfires refuses to embrace the most fire-resistant material. It’s actually a disgrace.”
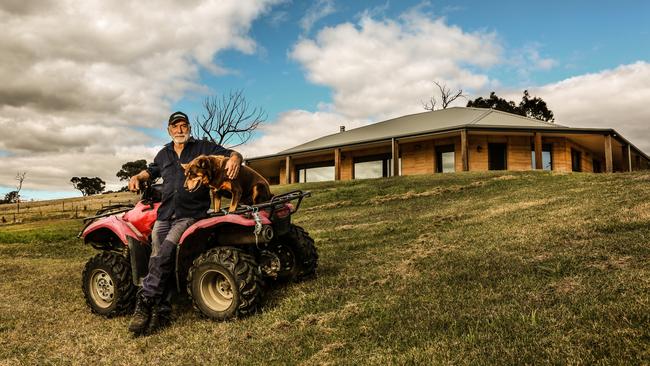
Building designer Paul Dolphin is on Bakker’s wavelength with how sustainable design informs resilient design. “It will help you live through disasters,” he says. “Not just the event itself, but what comes after.” Dolphin would know. The Black Summer fires burnt to the door of his and partner Emma Harvey’s home in Malua Bay, south of Batemans Bay. They evacuated, and when they returned their solar-charged battery with emergency power supply ran their fridge, lights and a power socket for the six weeks that power was out. The house won best new residential building at the Building Designers Association of Australia 2020 Awards. “When the power went down people were chucking away food, going to the supermarket to restock then chucking it away again,” he says. “Most houses will survive a bushfire, but you then find yourself living in a post-apocalyptic world. No power, no water, no food. What are you going to do then?”
While Dolphin’s house survived, his friends in Mogo lost theirs when embers got into the timber in the carport. The house was only a month old. Dolphin has since designed them a new house, using a masonry material called Wood Stone, made largely from recycled timber pallets and rated to BAL FZ. Dolphin estimates it can cost up to $300,000 more to build a full Flame Zone house, largely due to the cost of the windows.
“A lot of people go in blind. Since the pandemic people are buying blocks of land sight-unseen, and have no idea it’s in a flame zone, and what those implications are. So they clear all the bush instead. They see BAL ratings as just another cost to be minimised, not as a warning of danger. I expected after the fires everyone would be asking to build to a higher BAL rating. It didn’t happen.”
And while having a dedicated bushfire bunker might seem like a no-brainer for those living in the bush, bushfire planning consultant Helen Bull says building one isn’t as easy as people think. “You need a permit and they have to meet standards. There are a lot of lower socio-economic areas in the bush, people who can’t afford $15,000 for a bunker.” (There’s also no guarantee they’ll save your life; in the Black Saturday bushfires people died in or on their way to their homes, overcome by smoke and radiant heat.)
Ian Weir of the Bushfire Building Council of Australia says many homeowners are more concerned with ticking regulatory boxes than with building fire-resistant homes. “Homes aren’t getting designed for bushfire resilience, they’re getting designed for compliance. If people are only building certain features for their homes to meet regulations, they immediately become a weak link because they’re not going to be maintained, or even understood. The more that bushfire mitigation is embedded in the daily life of a house, the more likely it is to function in an emergency.”
Weir worries we’re still at the formative stage of bushfire adaption. “The main issue I see is cultural lag. We’re not talking about how we design houses for 2050 with climate change, it’s just not happening in the national conversation.”
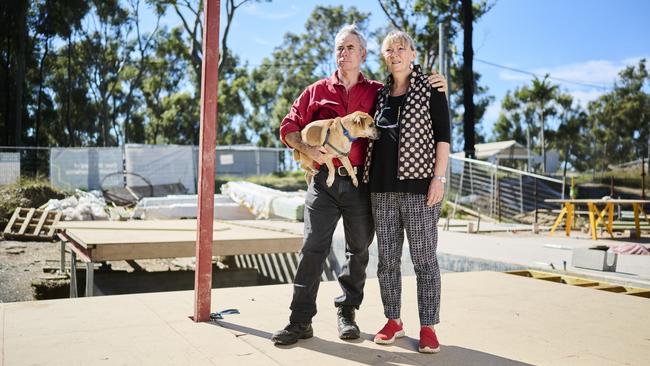
Jack Egan and Cath Bowdler are hoping to be in their new Rosedale home by Christmas; hoping they’ve learnt something from that awful day in 2019 when the fire took everything from them except each other; hoping that out of the inferno comes enlightenment. This is the spot where they’ll stay to face an uncertain future, with the animals and the trees they love so much. Their bush block by the sea. “It was our home,” Egan says, squeezing Bowdler’s hand. “And it will be again.”

To join the conversation, please log in. Don't have an account? Register
Join the conversation, you are commenting as Logout