The Pause, Gerringong accommodation
For a builder-interior designer couple, crafting a modern holiday house in Gerringong is a true labor of love.
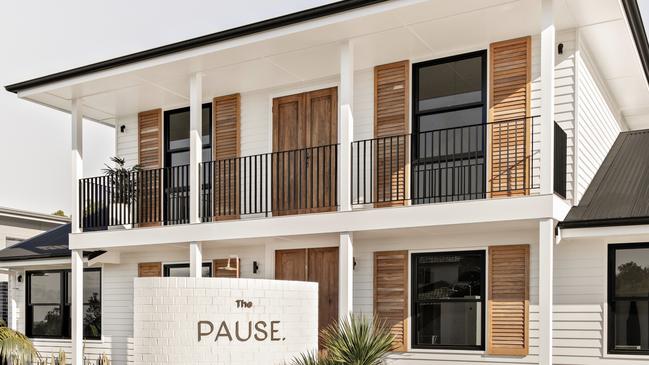
The weather gods aren’t being kind. My first visit to The Pause, in the heart of Gerringong on the NSW south coast, takes place on the brink of summer. It should be warm enough for backyard pool frolics but rain is blowing sideways.
It’s nearly spring when I try again. The weather is no better. I can only stare longingly at that pool and at the outdoor shower tucked into a semi-private curved brick wall in the front yard. I toss my blow-up flamingo into the pool anyway and my friend and I watch it bob about as we graze on a platter and sip wine in the outdoor dining area. With clouds lifting as the sun sets, we wander down the road to the ocean-view cemetery to take in the blaze of tangerine contrasting with a picturesque row of pines crowning a nearby crest. A few steps further and we swivel to admire Werri Beach and a green slope that arcs into the sea.
La Nina shenanigans aside, Gerringong makes a perfect escape from Sydney. It’s a two-hour drive from the CBD – hardly arduous – so you don’t start your getaway exhausted. Clearly, other city-slickers feel the same way as The Pause has been popular since its opening in late 2020.
The five-bedroom holiday house is the brainchild of interior designer Simone Mathews and builder husband Ben. The property’s story dates from when the Sydneysiders came to Gerringong for a weekend and unexpectedly fell in love with an original farmhouse. Together with their four sons, they moved to Gerringong in 2016 to transform the property into Soul of Gerringong (holiday accommodation comprising farmhouse, barn, cabana and cottage).
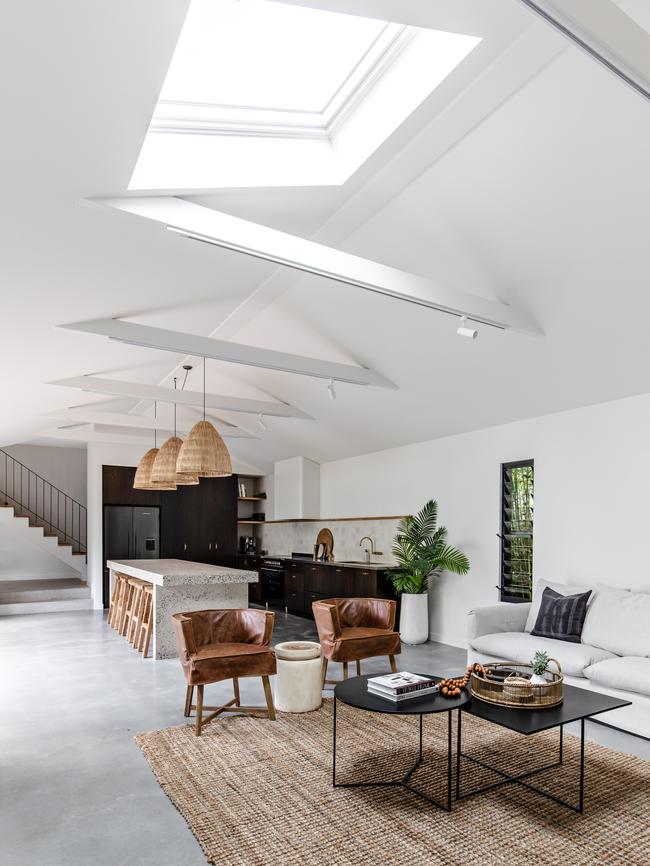
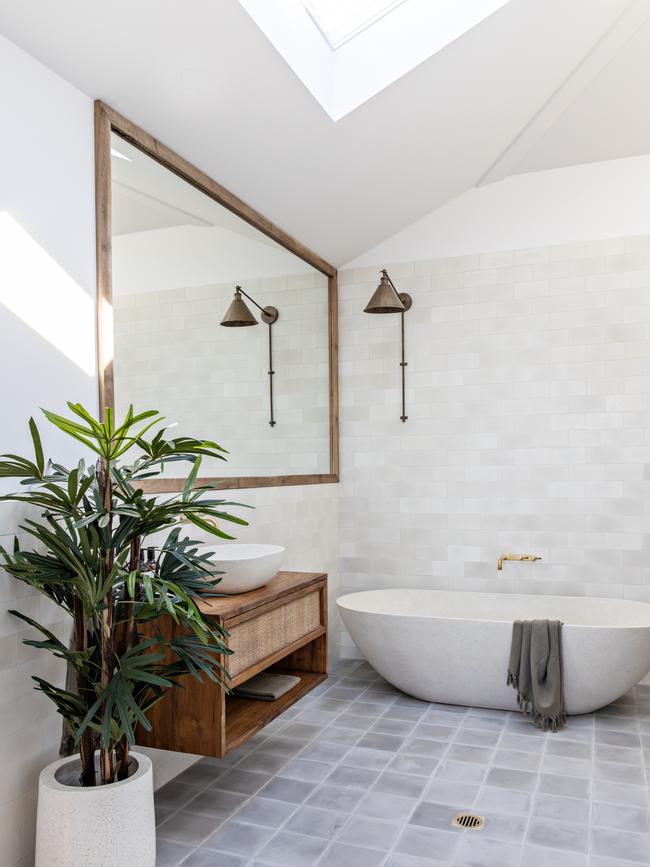
At the cottage’s rear was enough vacant land to build The Pause. In 2020, Soul of Gerringong was sold and the duo poured all accommodation lessons learned – cue low-maintenance concrete floors and rustic timber doors that can take a knock – into the new build. During the lockdowns of that year, their older three sons pitched in too.
“They were being the apprentices’ apprentices,” says Mathews. “While they might not have learned much through the schooling side of things, they definitely learned about real life and working.”
Certainly, the family knows how to create a fabulous first impression. When you open those rough-hewn front doors, it’s hard not to let a “wow” waft down the hallway. With white walls, dove-grey floor and gauzy white drapes in the distance, it feels like you’ve entered the ante-room for some kind of heaven.
On the ground floor are four street-facing queen bedrooms with ensuites; there’s also an open nook with bunk beds positioned near a supply of games, and a garage set up with a ping-pong table. This kid-centric area is a stroke of genius.
Upstairs is given over to a huge master bedroom complete with king bed, its own bathroom with an eye-catching stand-alone tub, a daybed that’s a fine reading niche and balcony access that puts you eye-to-eye with cruising seabirds. If you’re indulging in a massage, it’s also a natural place for the therapist to set up a table.
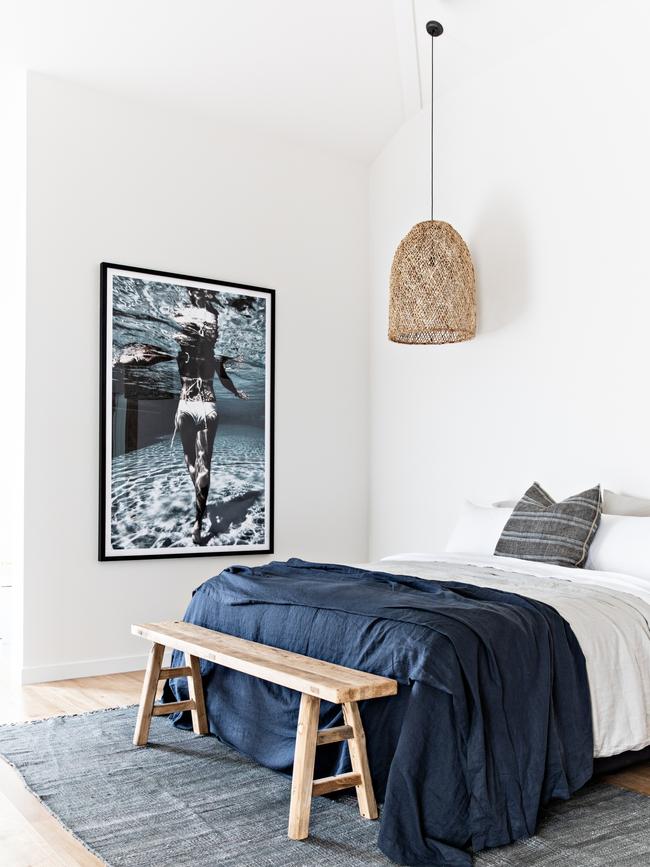
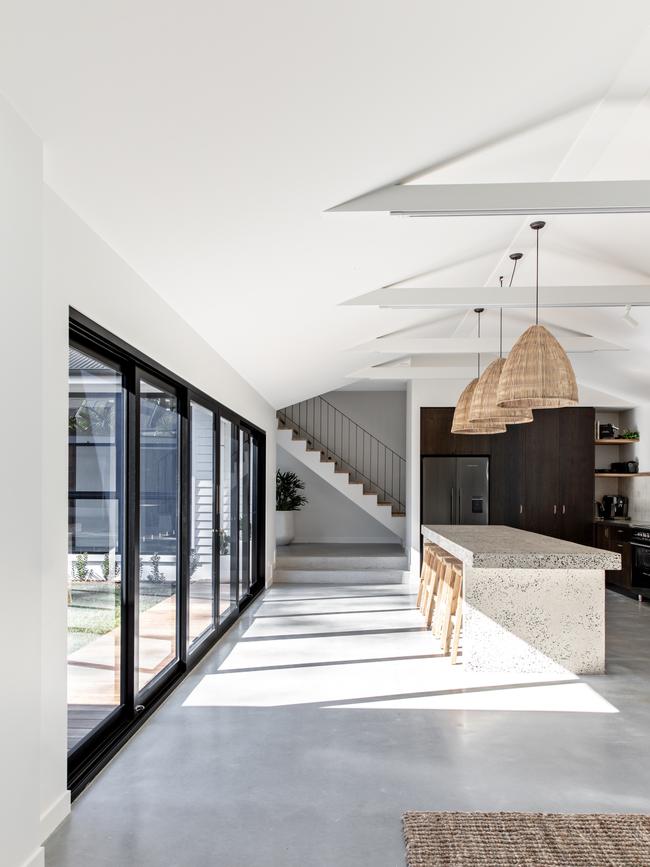
The kitchen/living area, with glass doors opening on to the pool, is the communal hub. Here, 10 stools nestle under a handmade concrete island that’s a hero feature. “My husband calls himself an artist for that one,” says Mathews. “It was completely not what I wanted but it actually turned out amazing and it’s one of the biggest focal points of the property. Everyone sits around that island to connect.
“I always say that when we work together on our own projects, that’s when the magic comes to life because we have complete faith and trust in each other, even though we drive each other crazy.”
My favourite spot is the living area’s unexpected curved corner. Upon closer inspection, these gentle lines are repeated throughout (the outdoor shower wall, the bedroom archways). Mathews says: “They add a bit of softness and contrast to all the very square, sharp lines in the property.”
The overall design, Mathews says, embodies her 70/20/10 principle of mixing and matching styles. Seventy per cent of the aesthetic is about showcasing organic, natural materials, 20 per cent is classic (the timeless facade, brass tapware) and 10 per cent is Balinese (timber doors, handmade bathroom and kitchen tiles, open wardrobes, tropical gardens, the indoor-outdoor connection). Ocean-themed photographs throughout the house were also selected to foster that feeling of kinship with the outdoors.
While The Pause’s garden is compact, it has everything you could want, even if the weather isn’t playing along. There’s an undercover table, barbecue, drinks fridge and sink, along with a fireplace that encourages all-weather outdoor gatherings. Guests usually find that rather than disconnecting, their time at The Pause is spent reconnecting – and that’s a beautiful thing.
Katrina Lobley was a guest of The Pause.

To join the conversation, please log in. Don't have an account? Register
Join the conversation, you are commenting as Logout