Gough Whitlam’s ‘Lodge in waiting’ on the market for political aficionados and history hunters
On Saturday week, former prime minister Gough Whitlam’s residence in the southwest Sydney suburb of Cabramatta goes up for auction.
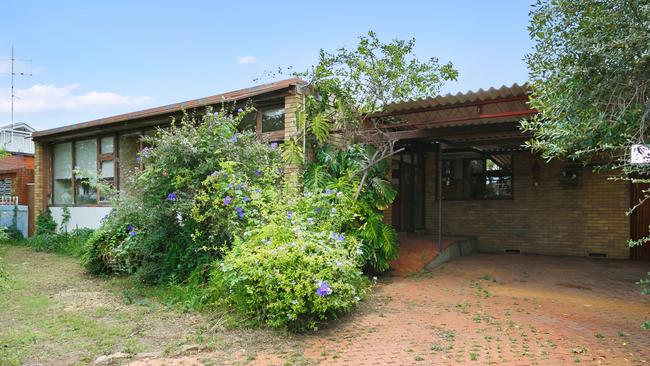
Gough Whitlam once dubbed it, with typical modesty, “the Lodge in waiting”: an unassuming brick and tile house in the southwest Sydney suburb of Cabramatta that became the family home in 1957.
On Saturday week, the former prime minister’s residence goes up for auction, thrilling political aficionados who recall the evening of December 2, 1972, when Labor swept to power and the great man invited the media in for an impromptu press conference in the living room.
After declaring victory, the newly-elected prime minister strode through the crowd to address the hundreds of campaign workers and supporters waiting for him in the front yard.
This is the first time the house has been for sale in 30 years, and Ray White Canterbury director Manual Roussakis said many people had come for a peek at a slice of Australian political history.
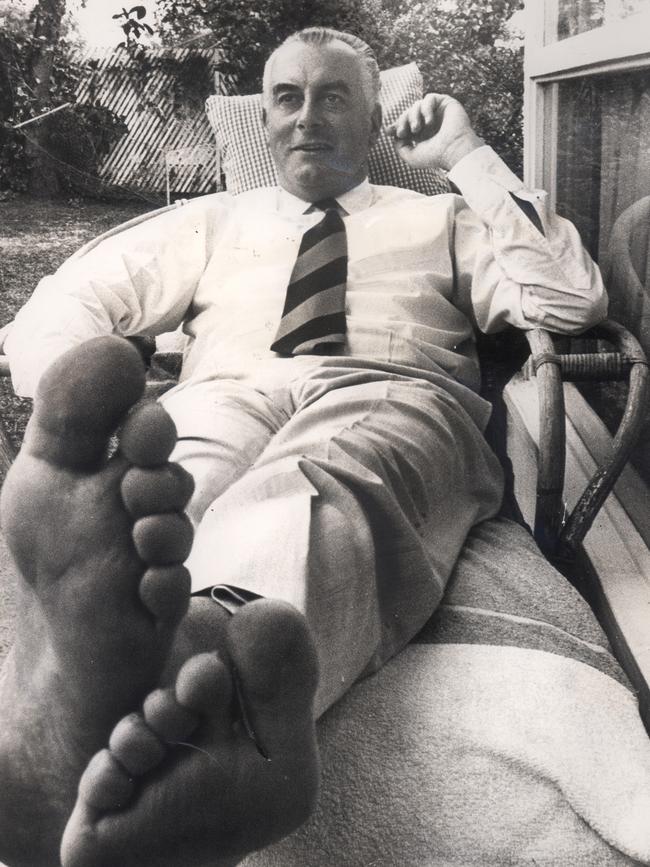
“The design of the home coupled with the fact it was owned by Gough Whitlam is the reason we’ve seen so much interest,” Mr Roussakis said. “We’re expecting to see a really solid turnout when it goes for auction.”
The house is expected to sell for between $720,000 and $750,000.
Whitlam and wife Margaret owned the property from 1957 to 1978, including throughout his prime ministership until he was dismissed by the governor-general in 1975.
When they first arrived in Cabramatta, the Whitlams found a suburb that was part vineyard, with few essential services — not even sewerage — and many unpaved roads. Horses grazed in a paddock across the road.
That first-hand experience of the nation’s fast growing suburbs — where most Australians lived — shaped the big-picture policies that ultimately helped Whitlam to victory.
The Albert Street house was always the venue for election night parties and on that night in 1972, there was finally something to celebrate.
“We’d take the car out of the garage — that’s where it all was, and we had some very proficient dispensers of beer,” Whitlam would later recall.
Today, the house needs some TLC but still bears many of the unique features Whitlam insisted upon when he had the house designed, including extra high cupboards to suit both the towering politician and his equally tall wife.
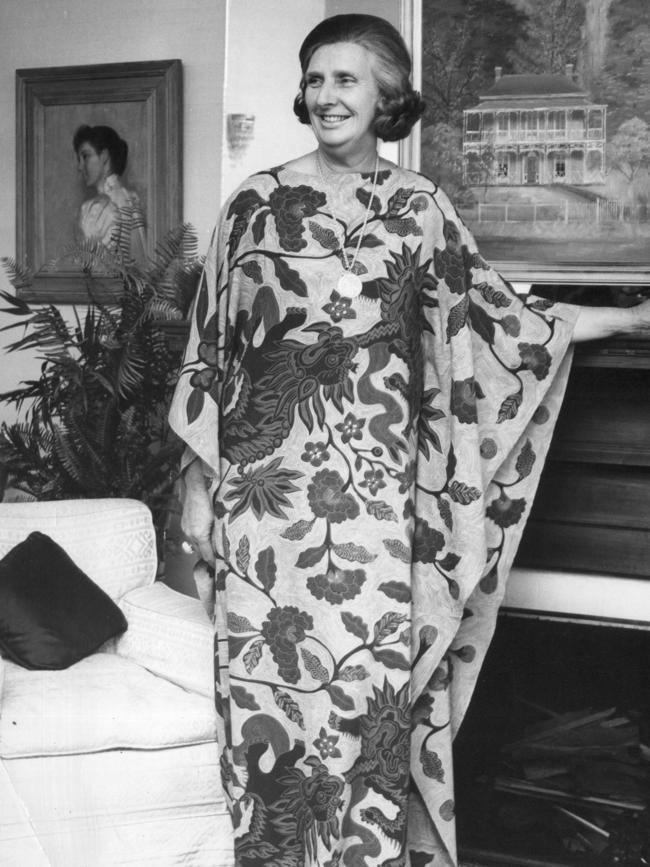
The chandeliers hanging in the living room were installed with the original home, along with the black and white tiling and telephone cabinetry at the entrance.
The living room is encased in floor-to-ceiling windows, which look out on to an overgrown backyard and a murky brown swimming pool. A later owner reportedly used the pool to breed bream and flathead.
While some of the paint is peeling off and the shag carpet is unfurling at the corners, Mr Roussakis said the house was a “true slice of Australian history”.
“The home is in obvious need of renovations but the one-time architecturally designed residence presents the perfect opportunity to add value and create the ideal family home,” he said.
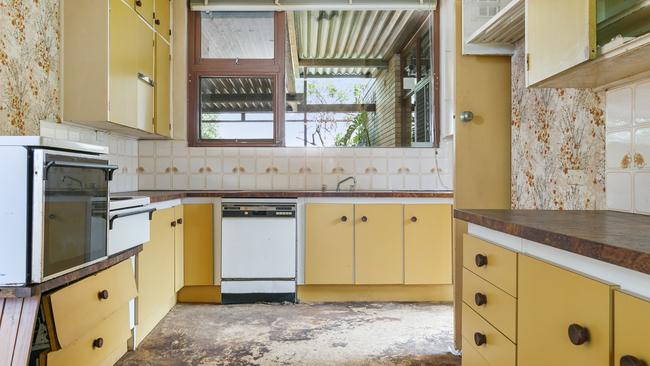
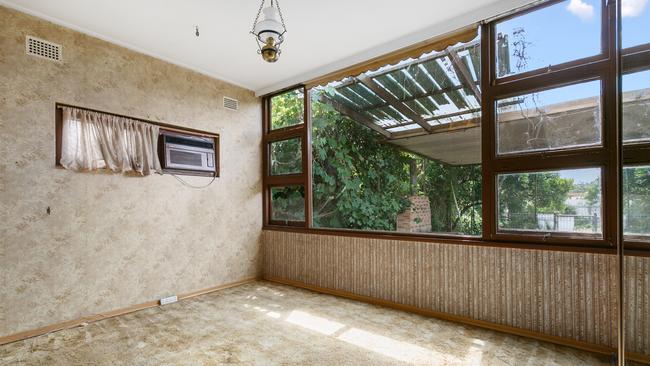
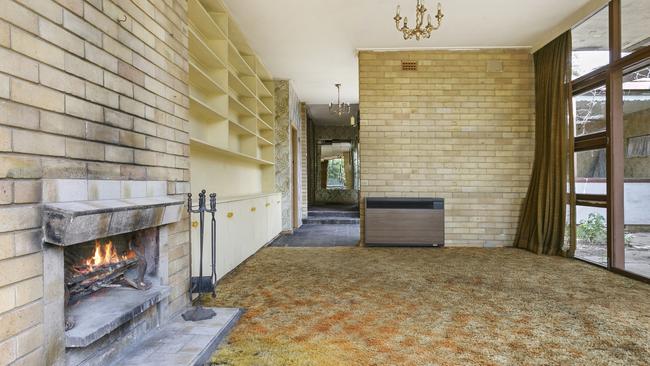
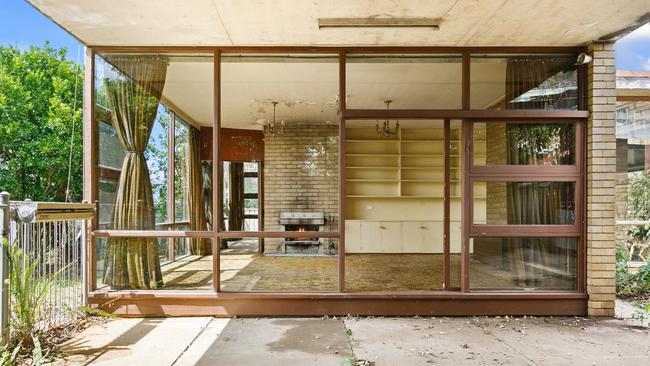




To join the conversation, please log in. Don't have an account? Register
Join the conversation, you are commenting as Logout