Sirius rises: Inspired reimagining of Brutalist architecture
Redevelopment of maligned former Sydney public housing complex injects new life to one of Australia’s most significant Brutalist structures.
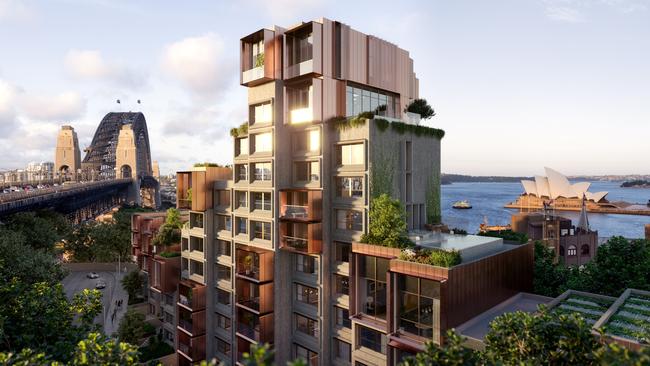
Brutalist architecture – its name deriving as much from the French term béton brut (raw concrete) as it does from the commonly perceived “brutal” nature of the movement’s dramatic, geometric, large-scale and utilitarian style – first made its mark in postwar Europe in the early 1950s. Popular with architects such as Le Corbusier, ErnÅ‘ Goldfinger, Marcel Breuer and Louis Kahn, the movement’s ethos is perhaps most instantly recognised today in buildings such as Alison and Peter Smithson’s Hunstanton School in Norfolk, Chamberlin, Powell and Bon’s Barbican Centre and Denys Lasdun’s National Theatre in London, the Californian Geisel Library by architect William L. Pereira, and Moshe Safdie’s Habitat 67 in Montreal.
The design of a Brutalist building intrinsically demanded that its form be memorably arresting, honestly unadorned, and constructed from materials “as found” (for example, the tongue-and-groove pattern of boards used to cast poured concrete blocks were visibly embraced). As the architectural critic Reyner Banham wrote in his seminal 1955 essay The New Brutalism, it was a style of architecture characterised “precisely by its je-m’en-foutisme – its bloody-mindedness”.
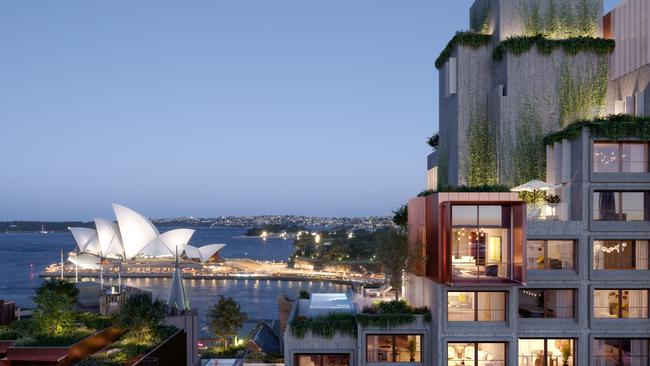
In Australia, the first Brutalist buildings arrived a decade later, first with the Hale Memorial Hall in Perth, designed by Marshall Clifton and completed in 1961, followed over the next 20 years by the likes of Harry and Penelope Seidler’s split-level, cantilevered home on Sydney’s North Shore, the Harold Holt Memorial Swimming Centre in Glen Iris (redeveloped in 2010), and the sophisticated, imposing High Court of Australia and National Gallery of Australia buildings, both by Edwards Madigan Torzillo and Partners.
Brutalism was particularly embraced in the rapid modernisation of 1970s Western Australia, with the construction of significant civic buildings such as the filigree façaded Perth Council House, Concert Hall, East Perth train and bus terminal, and Art Gallery of Western Australia. The style gradually petered out, culminating in the 1982 opening of Robin Gibson’s widely admired, spectacularly linear Queensland Art Gallery situated on the central south bank of the Brisbane River.
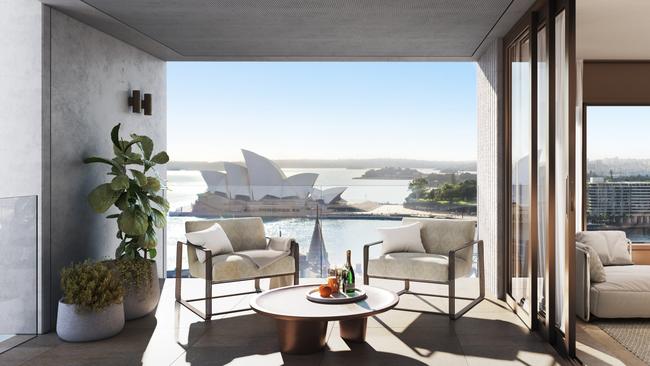
One such icon of Australian Brutalist architecture is Dutch-born architect Tao Gofer’s distinctive Sirius public housing apartment building located in The Rocks. Opened in May 1981, it is tucked into the shadows of the elevated Cahill Expressway approach to the Sydney Harbour Bridge, with enviable views of the Opera House, Circular Quay and Royal Botanic Gardens for company.
Threatened with demolition after the NSW government put the site up for sale in 2017, having rejected earlier calls for it to be heritage listed to ensure its posterity – the National Trust NSW cited it as “a rare example of architectural Brutalism”’ at the time – its future was only assured when former Macquarie banker Jean-Dominique Huynh’s investment firm JDH Capital came to the rescue with a $150 million bid just under two years ago.
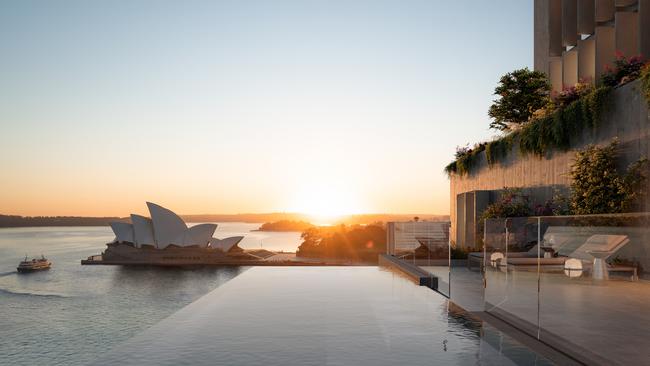
Rather than demolish and start again, John Green, JDH Capital’s development director, says he immediately spotted the building’s potential for redevelopment. “It had so many attributes – fantastic views, looking right at the Harbour Bridge, Opera House, the city and out to the Heads; it was long and slim, so I knew once we had rearranged the apartments internally we could get front and back crossflow apartments – it’s rare to have windows on both sides; and there was also the possibility within planning regulations to add more height to the existing structure.”
Equally, the way the building steps down on each side allowed for the creation of leafy terraces, into which private pools could be incorporated for some of the apartments, “unique to that location”, adds Green. “It’s private as well – not sitting smack bang in Circular Quay, which is busy with ferries and thousands of people coming in and out,” he says. With Sirius’s location, sitting up high on a ridge and looking down over The Rocks, “even if you can’t see the harbour you get a really nice view of the surrounding old heritage buildings because they’re not too close”.
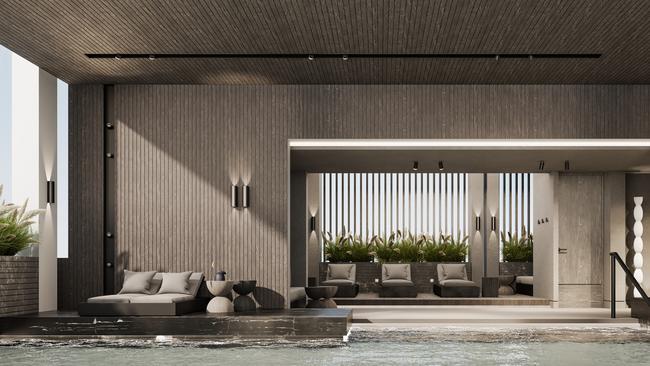
Designed originally by Gofers – a special design architect working for the NSW Housing Commission who had moved to Sydney a few years before from Canada with his then new Australian-born wife – Sirius featured 79 apartments containing one, two and three to four bedrooms, some featuring balconies, roof gardens or terraces; communal areas including a lounge and library; and underground parking. Its construction was in direct response to the Green Bans of the early 1970s that opposed the Sydney Cove Redevelopment Authority’s plans to remove residents and replace the area’s historic buildings with high-rise office towers. Sirius satisfied the demands of the green ban because it kept the existing community in place.
Gofer’s Tetris-style, stacked-box design has always been contentious, deemed an eyesore by some, an important allegorical symbol of the city’s cultural history by others. Buildings like Sirius “contain the stories of who we are, where we’ve come from and where we’re going to”, argued architect Shaun Carter, founder of Sydney-based Carter Williamson Architects and a key protagonist in the Save Our Sirius campaign, in a 2016 TEDxSydneySalon about the importance of preserving Australia’s most prominent Brutalist buildings.
“If we keep on erasing these modern beauties, these Brutalist beauties, we start to lose our storyline, we start to lose what I call our missing middle,” he said. An area like The Rocks, its name derived from the sandstone buildings first built there in the 1700s, bears significant witness to two centuries of Australian architecture, from those first early colonial houses and famous Victorian-era watering holes such as the Lord Nelson pub, to the Museum of Contemporary Art, whose home marries the former 1950s Maritime Services Board building with a contemporary wing added in 2012. “If we become obsessed only with the new,” Carter warned, “we really start to lose ourselves. We have to mean more than that.”
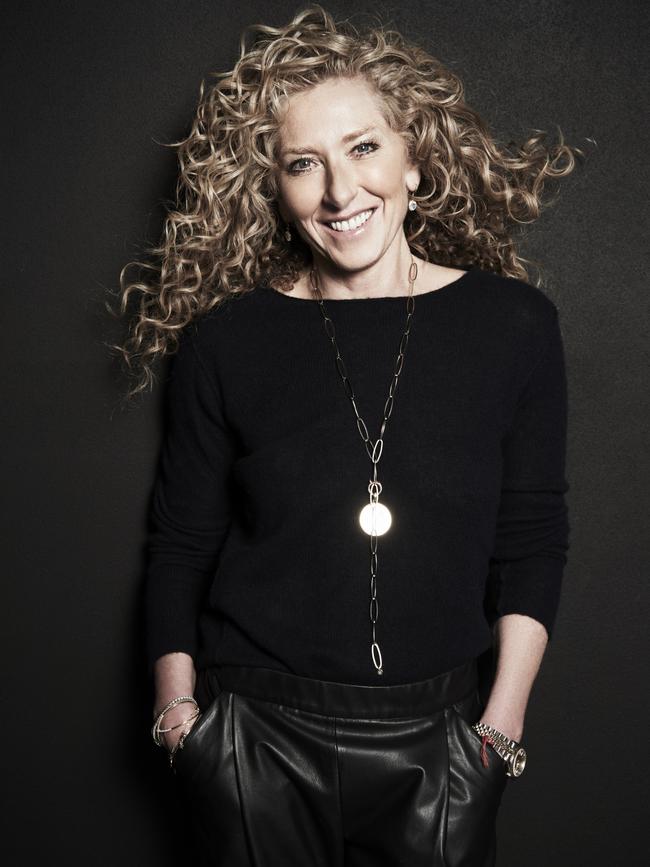
Certainly, Huynh, Green and BVN, the architectural practice enlisted by JDH Capital to help bring Sirius back to life, led by principal architect Phillip Rossington, agree. “Retain, restore and reimagine” were the key words buoying BVN’s winning redevelopment scheme chosen in a design competition in 2019, beating fellow architectural practices Tzannes and SJB. “Retain was the first part of saving the building; restore was restoring the building parts that were still relevant and work; and reimagine was how we approached adding things to enhance what is already there,” says Rossington of BVN’s emphasis to build on, rather than diminish, Sirius’s Brutalist legacy.
When the redevelopment is complete, the original 79 apartments will be reduced to 76, ranging from one to four bedrooms, with prices starting at $1.7 million for the one-bedroom apartments. All will have outdoor living spaces, from pop-out Juliette balconies for the one-bedrooms to open-air terraces for the seven penthouse-style apartments, which will also have their own swimming pools. For four of the penthouses, ground floor concierge, café and swimming pool, leading British interior designer Kelly Hoppen (awarded a CBE in 2020) has also been brought in to complement the rest of the interiors being designed by BVN.
“Working with Kelly brings in something different,” says Green of Hoppen’s track record for designing everything from private homes for the Beckhams and Boy George and show apartments for property developments from Paris to Taipei, to boutique yacht and cruise ship interiors, sculpted bathtubs and basins for Apaiser (using marble enriched with Australian minerals) and wallpaper for de Gournay. “There is something about her English style – more eclectic in the way she puts different things together – that lends a sense of uniqueness to the project.”
Hoppen’s career, spanning more than 40 years – since her first commission at just 17, redesigning a family friend’s kitchen – has long been synonymous with a fusion of East-meets-West tranquility, simplicity, and balance. She teams clean lines, a well-considered flow and harmonious groupings of objects with juxtaposed textures – the rough with the smooth, shiny and matt, the rare with the everyday – and a neutral palette spanning taupe, cream, white and grey through to caramel, chocolate and black. “Beige has never let me down; it has always been by my side,” she quips.
For Sirius, she will translate this sensibility through to every element, including staircases being “sliced” through with a mix of materials such as marble and glass, the long sweep of a penthouse kitchen island – carved with seating niche purposely positioned to take in the spectacular views – comprising lava stone, grainy wood and inlaid brass, and a headboard combining materials such as veined marble and padded linen set against a floor-to-ceiling backdrop of slatted timber.
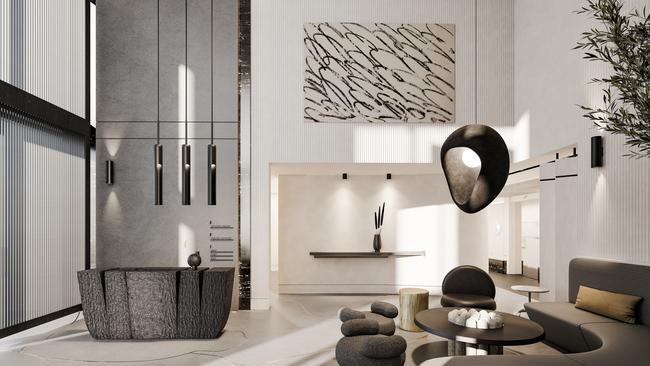
Naturally, from every angle within each penthouse, there will be access to those “extraordinary views,” Hoppen says. “I always use the example of a Buddha [statue] – it doesn’t matter which side of a Buddha you look at, it’s beautiful, and it’s the same with an interior. We’ve thought of every angle.” What you see, touch, smell, how you sleep, how you wake up, how your kids integrate, how you entertain, says the self-taught interior designer, are central to the success of her aesthetic. “Of course, I want it to look sensational and everyone to go, wow, wow, wow,” she says, “but I also want people to feel calm and at home in a space that makes them feel good.”
Into this final mix, she will bring “really interesting, one-off ‘star’ pieces of furniture”, she enthuses to WISH via telephone last month. An avant-garde console by Eric Schmitt, curvaceous bouclé-upholstered Pierre Augustin Rose 280 sofas, a rare serpentine 1970s Alta lounge chair by Oscar Niemeyer, or an attention-stealing Hervé Van Der Straeten Lustre Aomitsu chandelier, forged from abstract planes of anodised aluminium, will lend “an element of surprise”, Hoppen asserts. “It will feel beyond anyone’s expectations.”
Structurally, BVN has proposed adding new lightweight boxes to the existing edifice – “similarly proportioned to the modules of Gofer’s building,” says Rossington – furthering the playfulness of the building’s original undulating ridge-line. However, in wanting “the new bits to be very definitely new”, he says, they have chosen to use copper cladding, with a high recycled content, rather than concrete. Not only does copper age beautifully – “it would be fantastic to come back in 100 years and see it patinaed verdigris”, he enthuses – it also references, in a very subtle, clever way, the bronze metalwork used for the Opera House across the way.
The late seventies split-level design of many of the original apartments – “unusual at the time because by then Australia was very much about open plan living”, says Rossington – has been integrated into the new design but flipped so that bedrooms are on the lower level and an open plan living, dining and kitchen space on the upper floor is reached via “a spectacular floating staircase”, finished with either stone or timber treads and atmospherically lit by LEDs from underneath.
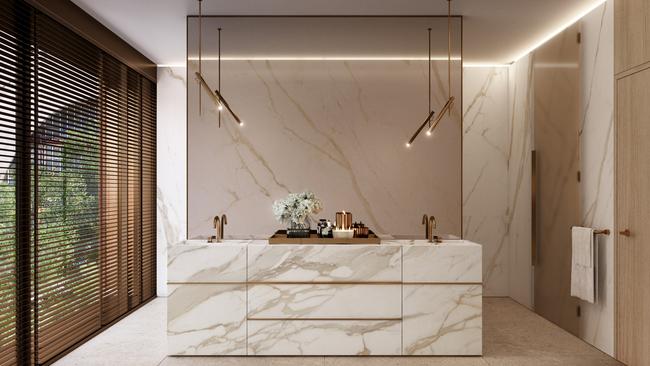
Materials used throughout the building’s 76 apartments will boast strong natural integrity, from repurposing salvaged brickwork as paving to using hard-wearing Crema Marfil limestone for floors (extending inside out for those apartments with terraces), worktops and bathroom basins. Parquet flooring in American oak has been custom designed in a unique pattern echoing the geometric modulation of the façade. Bronze anodised aluminium windows, as used in the original design, will be fitted “with much bigger panes of glass to minimise any disturbance to the view”, Rossington explains.
Sirius’s original “Fifth Elevation” roofscape – which Gofers intended to give tenants on the upper levels a garden atmosphere similar to that enjoyed by those living below – is being revived in collaboration with landscape architects 360 Degrees. Communal spaces such as the double-height Phillip Room, overhung by a small library, will be transformed into a lounge (with kitchen and bathroom facilities) and two small music/meetings rooms, open to residents as well as available for private hire. “We’re really trying to make it feel like the community heart of the complex, as it was always meant to be,” Rossington says. Fostering this multi-tasking “village” vibe will be the addition of four “Soho” commercial units and designated retail space, all available for rent, on the ground plain.
As part of the redevelopment, a new building aligned with Cumberland Street will be added to help reposition the car park ramp, providing space for the swimming pool and gym, and a forecourt with café. On the harbour side, where the building opens onto Gloucester Walk – “once just cyclone fencing, looking into a dark underground car park”, says Rossington – it will soon provide both residents and the public with an accessible through-site link between the Harbour Bridge Walk and Cumberland Street to Gloucester Walk and down into The Rocks (via a public lift being provided by JDH Capital).
When the project is completed in late 2022, Sirius will serve as a magnificent monument to the beauty of both the old and new. It will be a building with “substance”, argues Green. Hoppen agrees.
“It has been such a seamless project of like-minded people sharing the same vision – because Jean-Dominique and John trusted me I have been able to be much more creative, which means the end result is always better.” For Rossington and BVN, it was essential that the project paid homage to “maintaining the building with integrity”, he says. Hoppen, a former Dragon’s Den star, sums it up perfectly. “I’ve always said your home is your castle, it’s your sanctuary, it’s your safe place, but that can also look utterly beautiful. I think what we’ve done here is exactly that.”

To join the conversation, please log in. Don't have an account? Register
Join the conversation, you are commenting as Logout