Saving the Spaceship House
Iconic homes are being saved from the wrecking ball by buyers with an eye for design as well as posterity.
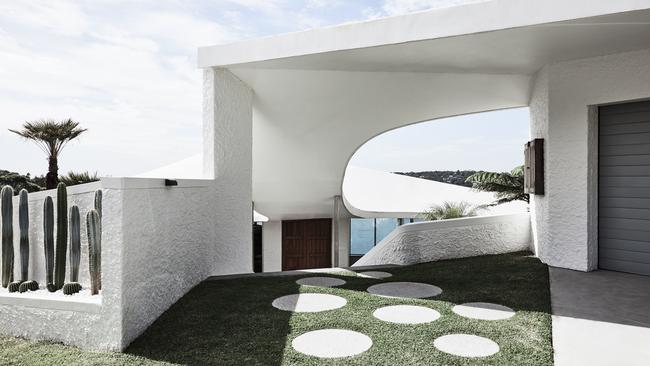
As a teenage surfer, paddling out to the break from Hungry Point, Shane Noble and his mates bore witness to the construction of the most unusual house in the Sutherland Shire. “It was very big and always stood out as a beacon at the entrance to Port Hacking,” Noble says. “The design was very futuristic and the roof shape resembled a flying saucer, so we called it the Spaceship house.”
In 2014, Noble and his wife Lynn crossed the threshold of the property and entered an exciting new realm. “As soon as we walked through the front door we made the decision we were going to buy it,” he says. “We had originally been looking at options for a knockdown-rebuild project on Gunnamatta Bay in Port Hacking but couldn’t find the right site. This house had been on the market for a while and it was my youngest daughter who suggested that we should take a look.”
While they had no particular attachment to mid-century architecture at the time, saving the Spaceship House – aka Cove House – became their obsession.
“We knew the house was something quite special and unique, and we were keen to preserve and protect that uniqueness while delivering a more contemporary living experience,” says Noble.
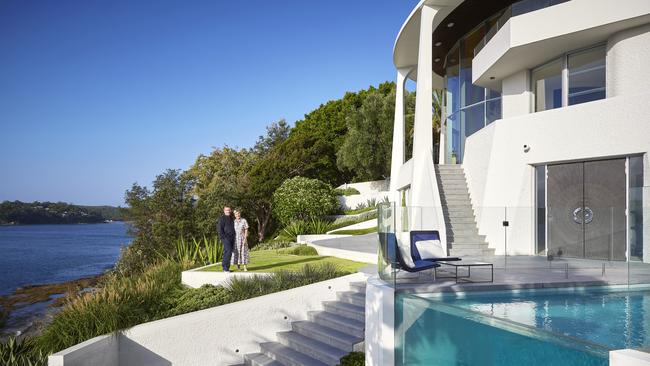
The house was commissioned by Tom Breen (managing director of Breen Holdings). Long-term residents of the Sutherland Shire, the Breens owned large tracts of land on the Kurnell Peninsula where Tom Breen Snr founded the Metropolitan Sand Company. Given two adjoining blocks of land on Salmon Haul Bay as a wedding present by his parents in the late 1960s, Tom Jnr began dreaming up a suitable house. The steeply sloping site conjured up images of a Mediterranean coastline, and Tom’s vision was for a home design that blended ancient Greek classical forms with a free-flowing modernity, unconstrained by the usual square and rectangular shapes.
“Tom had met a young architect, Reuben Lane, in the early 1960s, and Reuben had gone on to work with Oscar Niemeyer on the futuristic design of Brasilia, the then new capital city of Brazil,” says Noble. He also encountered influential mid-century modern architects Frank Lloyd Wright and Le Corbusier in his travels. The influence of Le Corbusier and Niemeyer are very evident in the design of the house.”
Wholly committed to protecting the integrity of the original design, the Nobles say that they would not have had the confidence to buy if not for the fact heritage protections had been removed, following submissions made by the previous owner. Some inherent issues needed to be resolved to provide a more comfortable living experience. And while the structure and fabric of the building had stood the test of time, a number of unsympathetic changes had been made to the original design over the years, especially to the lower level.
“It would have been too difficult to achieve our objectives with a heritage order in place, says Noble. “We had a very clear vision and plan for what we wanted to achieve, and that vision has always been respectful to the heritage of what is a truly unique example of mid-century architecture.”
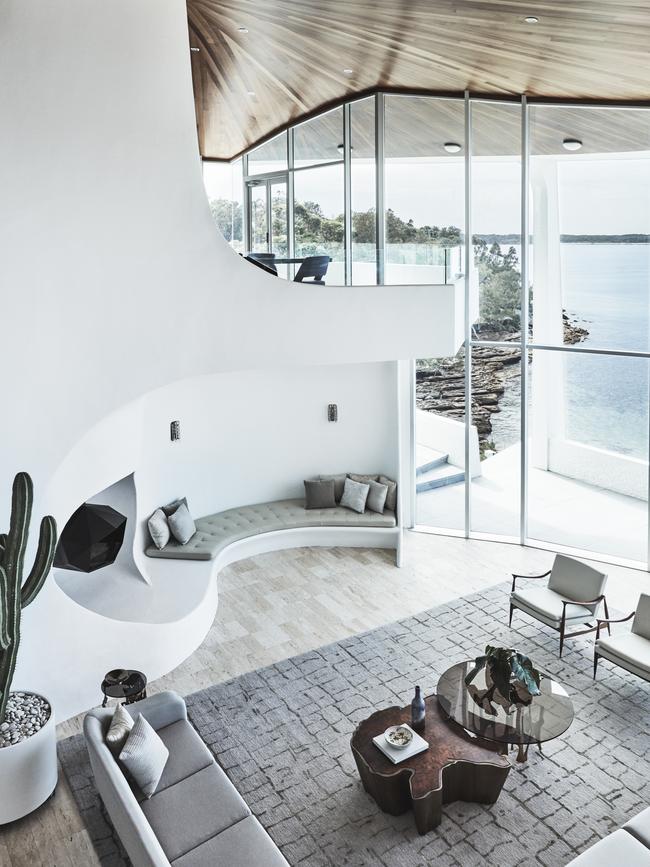
With extensive excavation and drainage works under way (there were damp issues due to water seepage from the rock shelf site) attention turned to layout, where practical shortcomings such as poky bedrooms facing away from the view were addressed in consultation with Sydney-based firm Brendan Wong Design.
“As it happened, I had walked past when it was vacant many years prior, stopped in my tracks to admire the house and thought it would be a dream project,” Brendan Wong recalls. “It seemed like fate.”
While the builder explored elements that needed careful resolution, such as replacing windows and restoring the heating systems, Wong’s team considered how to deliver modern comforts while staying true to Lane’s vision. “We took considerable time to research the provenance of the home and understand the original design intent before we put pen to paper,” he says.
Settling on the “design theme” was the starting point. “We explored a range of options, including contemporary, mid-century modern and Brazilian modernism,” says Noble. “Although we took inspiration from Reuben Lane’s formative years in Brazil and furnished the lounge room and master bedroom with original pieces and artworks from Brazilian mid-century designers, we decided to be pragmatic with our choices.” Signature pieces from a range of other mid-century designers from both Italy and France appear throughout the house.
The sweeping curves and formlessness of Lane’s design, inside and out, creates lovely flow-through spaces but presented a challenge when it came to room and furniture layout. “It was very difficult to visualise the best layout for a room and how to locate furniture and new cabinetry,” says Noble. “The fact that the house today is so liveable is testament to the work that was done in that early design phase.”
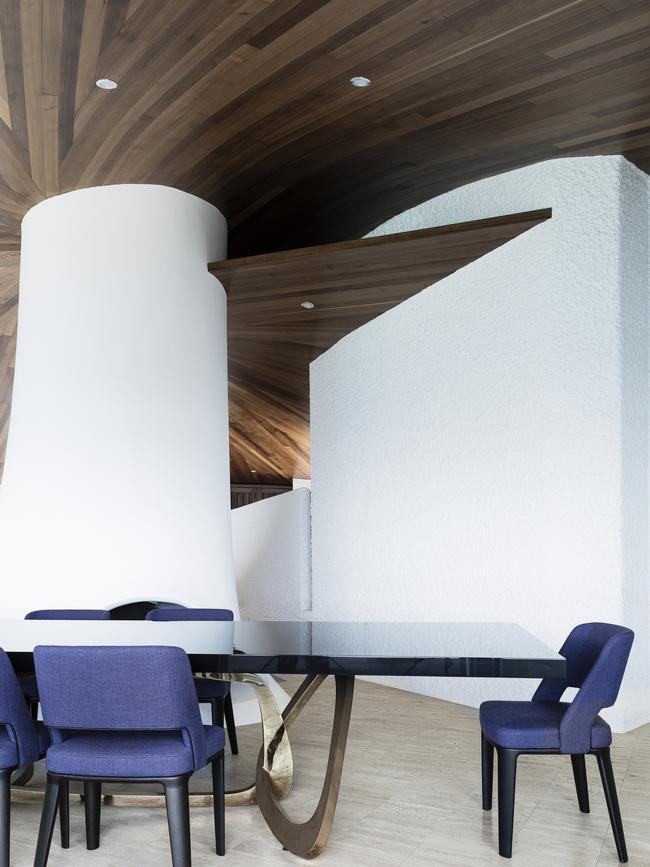
Along with resizing the bedroom suites and opening up the lower-level living area, other significant updates included a new, reorientated kitchen and bathroom, and heating upgrades. Disparate floor coverings throughout the house were replaced with vein-cut unfilled travertine to match the sweeping staircase in the main living area.
“The single biggest transformation for the site was the garden and pool, and we invested more than $1.2 million in its reconfiguration and renewal,” says Noble. The landscape design by Secret Gardens complements the free-flowing shape of the house and has a strong connection to the ocean.
“Our collective vision was very well aligned so it was a truly satisfying collaboration with the client to breathe new life into the home,” says Wong. “The result is a reflection of our mutual fascination with and dedication to the property.”
-
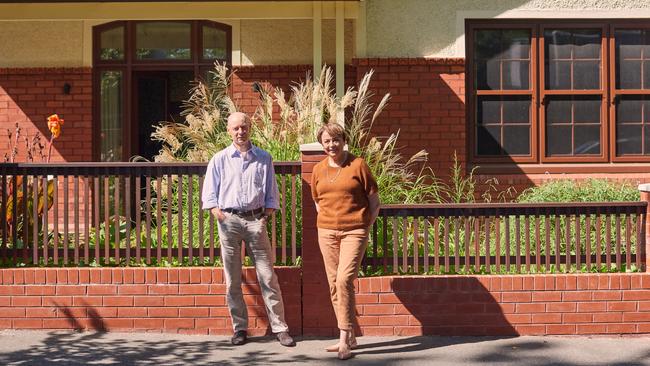
FOR professional couple Kathryn Fagg and Kevin Altermatt, a long-held desire to reside in the exclusive Domain precinct in South Yarra resulted in an extraordinary home project: the painstaking rebuild of a heritage-protected Arts & Crafts era bungalow. The three-year process concluded in December 2019 and the couple sailed through Victoria’s 15-week 2020 lockdown in the restored and reconfigured corner home.
Location box ticked, the latent charm of the neglected but beautifully built home quickly elicited a deeper commitment – to preserve the 1920s house on a corner site for future generations to enjoy. While other potential buyers were put off by the heritage overlay, the couple was straight on the phone to heritage architect Kai Chen, a director at the highly regarded Melbourne firm Lovell Chen. “We only finally decided to buy the house because Chen had agreed to do the house with us. Otherwise it would have been inconceivable to take it on,” says Fagg, chair and non-executive director at Boral. Chen helped finesse their previous home, a mock Tudor house at Brighton.
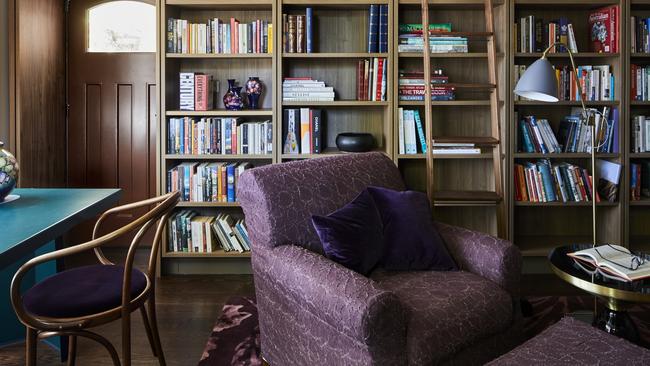
As with the Nobles, the joy these accidental architectural philanthropists have elicited from the process is palpable, and it has carried them through the often- complicated approvals and restoration process. A “magazine and book junkie”, Fagg was very familiar with Arts & Crafts and a fan of the movement. “I think there is such a deeply human sensibility about it,” she says.
While their buyer’s advocate said the house would be too daunting for a lot of people, the couple saw it as a creative project. “It was a massive restoration in terms of all the roof coming off, all the ceilings coming out, all the floorboards coming out,” says Fagg. “We got down to almost a rim of bricks, and even the bricks had to be stripped back and hand moved around the house to get the best possible ones facing the street.”
The steeply pitched roof made the addition of a second floor possible without affecting the heritage façade. Creating two bedrooms in the attic space freed living space on the ground floor, and a new extension atop the original garage houses a contemporary glass-walled study, “an eyrie” for Altermatt, a management consultant. Beneath the garage is a home gym and hammam, a boon during the winter lockdown.
Staying within the original footprint and reconfiguring the floorplan, Lovell Chen’s approach, facilitated by a craftsman builder, honours the handcrafted details emblematic of the Arts & Crafts era. The beam work in the living room was inspired by Sir Edward Lutyens, a British architect known for imaginatively adapting traditional architectural styles to the requirements of his era. The timber newel post at the bottom of the staircase references the renowned Scottish architect and artist Charles Rennie Mackintosh, while the stained-glass lightbox illuminating the stairwell is a Frank Lloyd Wright signature.
Fagg says their modest intent, guided by Lovell Chen, smoothed the approvals process. “We weren’t trying to make it pretentious. We wanted it to be true to itself and make it the best version of itself that it could be.”
Nexus Designs, whose work Fagg had long admired, was engaged to guide the interior finishes and furnishings. “I’d been aware of Nexus for years, decades … and the lovely work they’ve done on using Australian colours [Using Australian Colour by the firm’s founder Janne Faulkner and director Harley Anstee is considered a design bible]. I love colour; I’m a fabric tragic. And I love the way Nexus integrates Australian artwork.”
Known for their deep design knowledge and elegant approach to modernising homes of different eras, the Nexus team was intrigued by the project.
“The interiors brief from Kathryn and Kevin was delightful,” says Sonia Simpfendorfer, creative director at Nexus Designs. “ ‘A beautiful, welcoming jewel box that is practical and not precious, including contemporary pieces and examples of exceptional furniture design from the past 100 years’.
“This house needed layers of strong, deep jewel colours, and had a much more internal focus, but it was also important that we were not just imitating a historical style. Even when it was still under construction there was a powerful sense of otherness, of stepping out of the everyday and into something special when entering the house, and we wanted to build on that too.”
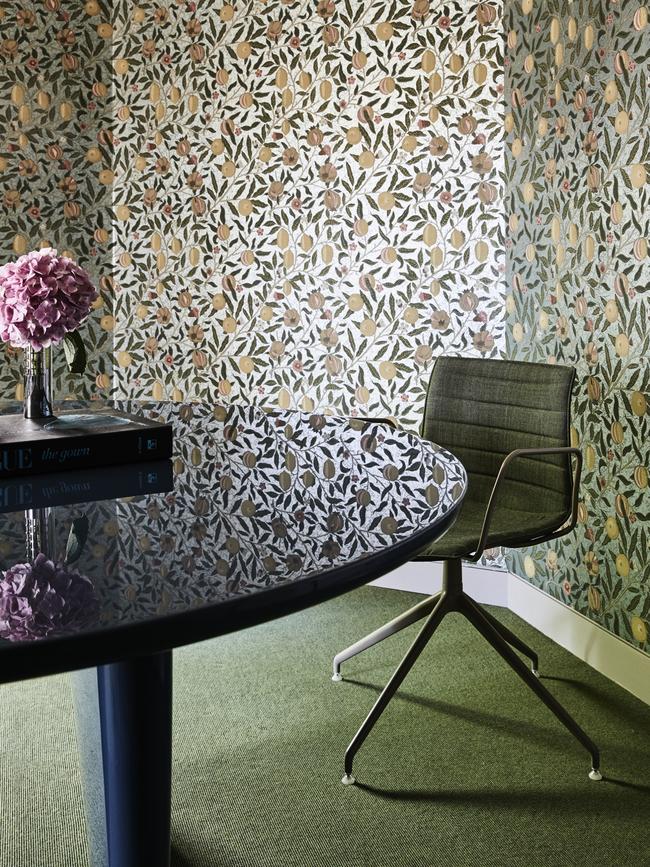
Deep-diving into the pattern and colour wonderland of the prodigious textile designer and leading light of the Arts & Crafts movement, William Morris, Nexus then executed a fresh, contemporary interpretation. “We applied those motifs and colours to contemporary Danish and Italian furniture, creating a modern home that references history while avoiding sentimentality,” says Simpfendorfer.
“We definitely were not looking to replicate an Arts & Crafts house in its entirety,” says Fagg, whose study, bedecked in wallpaper and curtains by William Morris, also features a gleaming contemporary turquoise table by Barber and Osgerby as her desk. Hans Wegner’s iconic Wishbone chairs in red encircle the kitchen table.
Fagg says this home is for keeps and she hopes the success of their project will inspire others to resist the knockdown-rebuild path. “This house is so fabulous to live in,” she says. “We’ve been here a year now and I still get comments all the time from people I don’t know who’ll be walking past, and they say ‘We just really want to thank you for what you’ve done’.
“We feel so good about having made a real contribution to this community. And it’s clear the community appreciates it.”
Debate over the historical merits of residences and neighbourhoods seems to flare weekly as generational and demographic change collide with the drive for density. The demolition business boomed in the 1960s and the 1990s, and today there are countless building companies offering knockdown and rebuild packages. Heritage registers are the domain of local councils and protection guidelines vary wildly, generally in line with resources. When significant properties are deemed to be at risk, community campaigns, last-ditch appeals to state planning ministers and Land & Environment Court battles are all part of the rear-guard armoury.
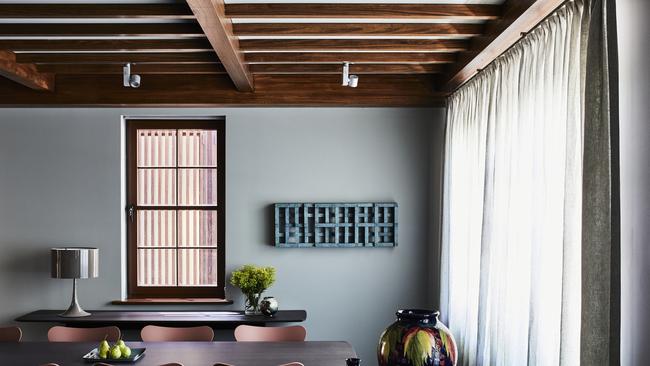
While not everything old is worth protecting, the demolition business is inherently wasteful. Kai Chen says the retention and restoration of existing buildings is an important act of sustainability, in terms of waste and embodied energy. “We see heritage and sustainability as completely aligned philosophies, and our integration of Passive House into our design approach demonstrates how possible it is to make existing building comfortable and to perform well without starting over.”
Asked about other incentives, Chen says rate or land tax rebates to assist heritage homeowners in retrofitting and remodelling their properties are worth considering.
Of all residential architecture in Australia, it is the Modernist homes designed by architects in the sixties and seventies that most capture the imagination of the Instagram set – those nostalgic for the unfettered, earthy homes of their childhood and the younger generations discovering them anew. Floor-to-ceiling windows, raked ceilings, earthy materiality and a connection to nature have great appeal for those who crave a simpler, less complicated lifestyle.
Former advertising creative Marcus Lloyd-Jones founded Modern House real estate in 2012, seeking to connect vendors with buyers who appreciate design and who see themselves as custodians for a residence of architectural merit. “An architect-designed house or apartment is every bit as wise an investment as a piece of fine art,” he says. “It is special because it is a one-of-a-kind crafted object, tailor-made to suit its site and surroundings, and to enhance the life of its occupants.”
Sixty years on, original Modern properties are now changing hands, many for the first time and the agency’s subscriber list is growing. “We have been delighted to see strong interest from families in the designs from the 1960s. Welch House by Peter Swan (1963) and Mansfield House by Crooks, Michell, Peacock & Stewart (1968) are two fabulous examples of the period,” says Lloyd-Jones. “Both were bought recently by families specifically seeking ‘good design’ for their children to grow-up in.”
-
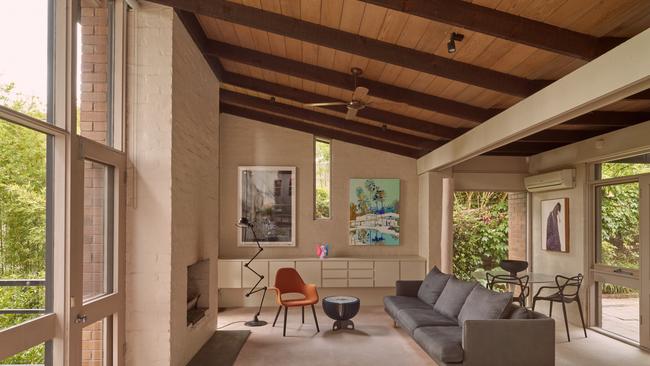
MELBOURNE art gallery owner Sophie Gannon, her husband Frazer East and their children have lived in a Merchant Builders house by the Yarra River, designed by architect Graeme Gunn, for the past decade. Their home is situated in a leafy riverside enclave not far from Gannon’s Richmond gallery.
One of four large townhouses designed for John Ridge, the owner of Merchant Builders, in 1967, it was kept by Ridge for his own family. Along with Petitt & Sevitt in Sydney, Merchant Builders, founded by Ridge and David Yencken in 1965, was one of Australia’s most influential project house-building companies, bringing together architects, landscape architects and interior designers to collaborate on builds.
The team on this house consisted of Gunn (a 2011 AIA Gold Medal Winner and 2012 Order of Australia recipient), the hugely influential interior designer Janne Faulkner, founder of Nexus Designs, and landscape architect Ellis Stone.
“I still remember the almost emotional response to the house when I first walked through,” says Gannon. “It’s deceptively large. And the 1970s features, including sloping timber ceiling, exposed beams and the courtyard connections that gave it a really warm, ‘nostalgic’ feel. It felt really good.”
Gannon invited Gunn and Faulkner to lunch after she moved in, in 2012. Faulkner, a friend of Gannon’s, died in 2018. “They reminisced about Merchant Builders meetings in the living room with David Yencken and John Ridge,” recalls Gannon. “Much of the home’s original features are still intact, including Janne’s fantastic joinery.
“Janne was one of the first to put contemporary Australian art into people’s homes as an intrinsic part of their interior design. She was a great champion of the arts and artists and designers, and is a hugely important figure and influence in Australian interior design. She also made me my first gin martini.”
With a few early furniture and colour selections guided by Faulkner and a high rotation of contemporary art, Gannon and her family have spent 10 happy years in the house. “Our house has many separate rooms and living areas. We are not interested in open plan, but rather zoned living spaces. There is a lot of glazing and views through the courtyard, so while the rooms are not open plan, you are all connected. The volume of the rooms in the house is also very special – the ceilings soar and slope down. There are timber beams cutting across rooms that originally concealed room lights.
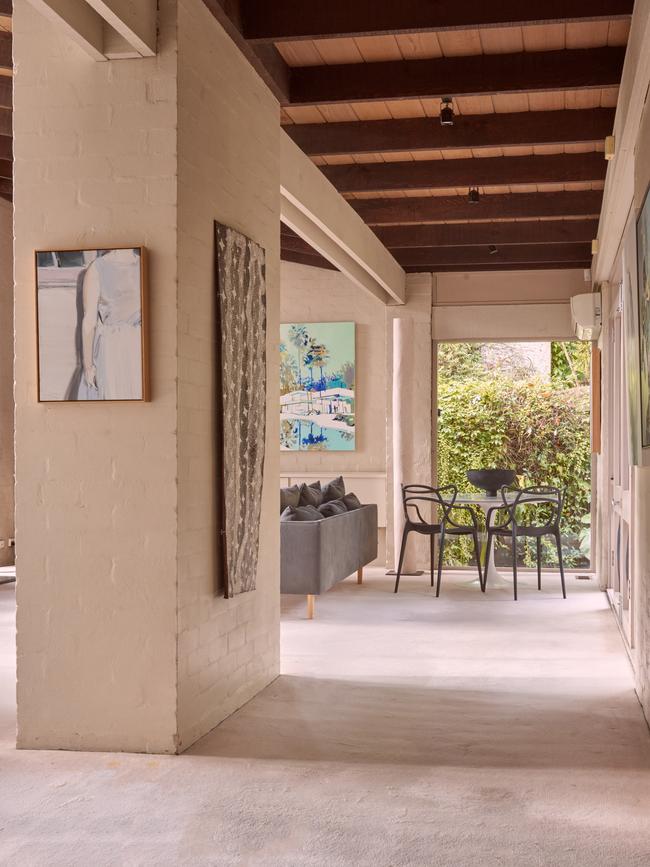
“The way the house has been designed for the house’s aspect is also very clever,” continues Gannon. “From most rooms we can only see garden, and the northern courtyard is protected and provides beautiful light to the rooms around it in summer and winter.”
Gannon and East recently briefed Melbourne firm Kennedy Nolan to renovate their “forever home”. “[This house] has weathered the birth and early years of our three children,” says Gannon. “The renovation will consider the needs of our family for the next 40 years.
“We want to use materials that are appropriate to the original 1967 design and also inject some colour – the palette is ‘Australian’ but taken from one of my favourite Adam Pyett paintings, which has bright purple/pink and other colours that may surprise. Janne’s book Using Australian Colour is a great reference.”
Much of the original house is being retained, with additions occurring around the it. A ground-floor “self-contained flat” addition from the ’80s/’90s will be replaced with bedrooms. The kitchen is being extended, as are the terrace areas in front of the living room overlooking the park and the Yarra River. A new roof, glazing, plumbing and electrical upgrade are also overdue. “Last winter was cold!” says Gannon.
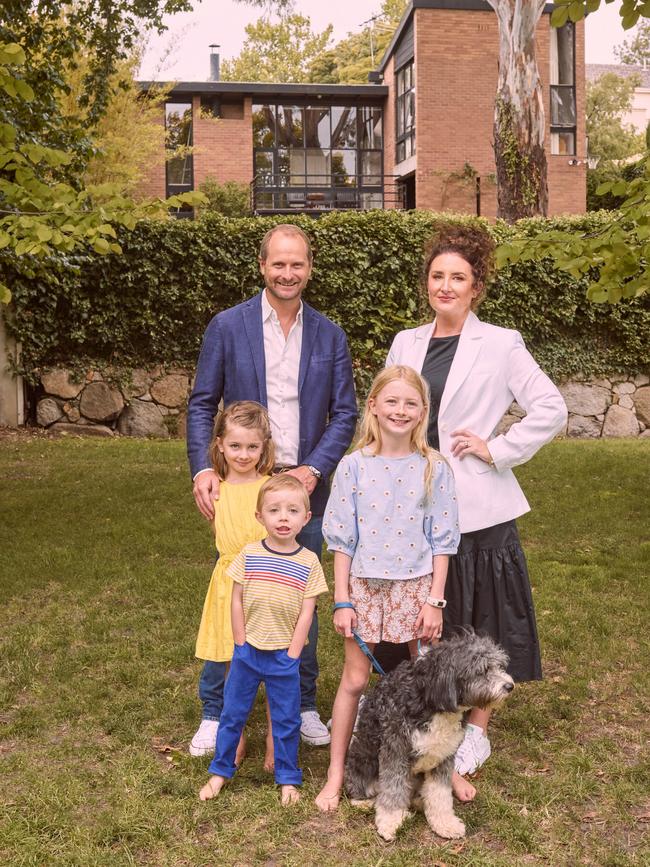
Moving into a Modernist home set Gannon on her own personal design journey. She’s on the board of the Robin Boyd Foundation, which actively advocates for great older buildings while highlighting contemporary architecture and the benefits of good design.
“Good design is good design, regardless of the era,” she asserts. “There are always changes to the way we live and some updates need to happen, but a great building from an earlier period is a fantastic foundation to build on. And you can make such wonderful and exciting intersections between the old and the new.”
While she acknowledges the cost of renovating older homes, Gannon insists the rewards are great. “To fit the new with the very old can be problematic and costs can mount quickly, but I believe the result is worth it, especially when you are making decisions that will see you through decades.”
Brendan Wong concurs. “It’s often a long process but the reward to the broader community and future generations who have the continued opportunity to enjoy and learn from the property epitomises philanthropy: an act by a few to benefit greater society.”

To join the conversation, please log in. Don't have an account? Register
Join the conversation, you are commenting as Logout