Philip Johnson Building, Ridgefield, Connecticut, restored by BassamFellows
A sympathetic restoration of a 1950s office building has delivered a workspace ideally suited to the times.
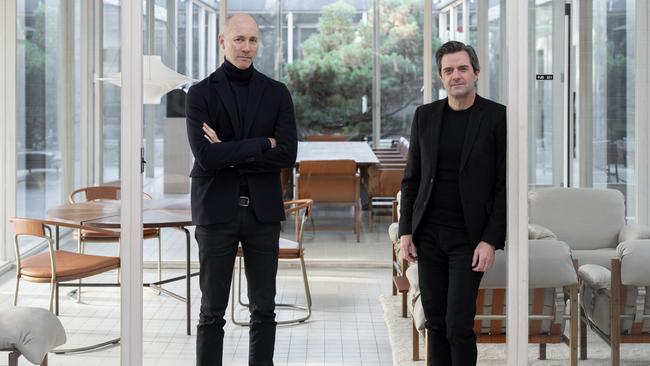
You might like to consider this story part two of a two-part series on the great American architect Philip Johnson. In the last edition of WISH, we took an exclusive look at a house he designed for himself – the Glass House in New Canaan, Connecticut. That house, which Johnson built in 1949, caused a sensation at the time for its bold use of glass for the exterior walls and could be, in our minds at least, the perfect dwelling for home isolation. This month, in another back-to-the-future moment, we shine the spotlight on a recently restored office building Johnson designed in the nearby town of Ridgefield. With companies around the world currently in the midst of trying to envision what the post-pandemic workplace might look like, Johnson’s office design from almost 70 years ago offers an old take on a very new problem.

The single-storey office building was originally built as part of a research centre for the Schlumberger Oil Company. The freestanding building housed the executive team and a select group of research scientists for the oil exploration company. It was officially called The Schlumberger Research Center Administration Building, but eventually came to be known by locals as “PJB”, or the Philip Johnson Building. It was part of a 12ha campus that included several other small-scale structures. Today, the building is under the guardianship of the design company BassamFellows, which was formed by Scott Fellows and his Australian-born partner Craig Bassam in 2003. And, as Fellows admits, it’s more likely to be known around the town today as “that Mad Men building,” given how much its interior resembles the fictional advertising offices in the TV show.
Bassam and Fellows are devotees of Johnson’s modernist work and actually live in a house the architect designed in New Canaan, just across the road from the Glass House. Their own house, which is heritage listed and which they have been painstakingly restoring, was finished in 1951. Johnson, who died in 2005 at the age of 98, was a prolific architect and Bassam and Fellows felt they knew his oeuvre quite well. But this particular Johnson building was never published in any of the monographs about him (it was occasionally mentioned, but there were almost no photographs of it). In fact, it was little known by anyone outside the executives who worked in it for the Schlumberger company, given the security and secrecy around the work that went on there.
“It was something of a myth – we knew about it, but we had never seen it and didn’t really know where it was,” says Bassam.
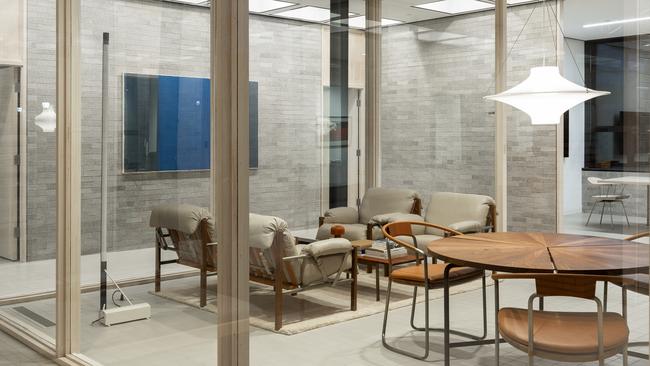
It was actually Bassam’s father, on an annual visit from Australia, who first learned about the building in the picture-perfect town of Ridgefield, about 30 minutes’ drive from New Canaan. “My father is a military buff and they came to visit Ridgefield one day when they were here because there is a lot of American Revolutionary War history here,” recalls Bassam of his late father’s visit in 2010. “They were chatting to someone and they mentioned that their son lived nearby in a Philip Johnson house and the person they were talking to just happened to be on the town council. She told them there was a Philip Johnson building in Ridgefield that was being sold and the town was worried that it might be torn down if it fell into the wrong hands.” Bassam’s parents relayed the information to their son and he and Fellows promptly visited Ridgefield to view the building. They were so taken with it they wanted to buy and transform the building, which was in a state of considerable disrepair, into their company’s headquarters. But there was just one problem: the price.
The Schlumberger company left the campus in 2007 and consolidated its offices in Boston. Its intention was to sell the entire vacated campus in one lot, but a suitable buyer for this very particular group of buildings never emerged. Then in 2012 the Town of Ridgefield itself stepped in to acquire it in order to control whatever future development might take place on the site. Several uses for the property were considered, and in the meantime all but the Philip Johnson building and an auditorium on the site, now home to a contemporary theatre company, were demolished.
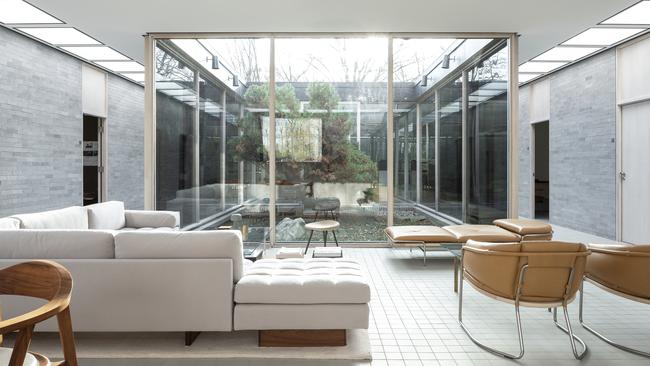
Eventually the town agreed to grant a lifetime lease to BassamFellows for an initial sum of $1 per year if they agreed to restore the building at their own cost, but that was only after a prolonged campaign by Bassam and Fellows to convince the town council. “The whole thing went on for years; they couldn’t afford to look after the building and they just let it go downhill,” says Fellows. “I think it was part of their strategy to let it go until it was so far gone that no one cared, and they could bulldoze it. We were in their face the whole time and we were desperately trying to stop that happening. They went through every other option before eventually deciding to give it to us.”
From first seeing the building to getting the keys was a seven-year battle for Bassam and Fellows. “We almost gave up several times,” says Bassam. Then it was another 18 months to extensively restore it and address years of damage from neglect. New features were added to bring it up to current building code regulations, the ceiling was replaced, bathrooms and a kitchen were also added. Where possible, original oak timber window and door frames were restored, as were original light fittings designed by Richard Kelly. A new quarry tile floor was installed – in place of vinyl tiles and carpet – which Bassam and Fellows decided, while not part of the original fabric of the building, was in keeping with the materials Johnson would have used. “We have the same tile in a different colour in our house and it’s original there, so we thought, let’s use a material that we know Johnson would have used at that time.”
There are 16 individual offices and two executive office suites around the perimeter of the building. They’re private, closed offices with big windows on their exterior walls.
Overall, however, the design approach taken by BassamFellows was to preserve the building’s original function as executive office space. There are 16 individual offices and two executive office suites that run around the perimeter of the rectangular building. They’re private, closed offices with solid walls and doors and big windows on their exterior walls. They’re not the sort of thing architects design for a workplace these days – due to the extravagant amount of space they consume per worker – but Bassam and Fellows resisted the urge to remove the office walls and create an open-plan office to accommodate more people. They took that approach primarily to preserve Johnson’s design, but it turns out what many might see as an antiquated view of office design not only functions brilliantly, it also suits the times we are now living in.
Work might never return to normal post-COVID-19. Workers will demand more flexibility, which might mean less time in the office and more time working from home. Open-plan designs where workers sit cheek by jowl will become the cruise ships of office design. There will be more space per worker to stop the spread of transmission of viruses, and a private office will seem less a perk than a necessity. The key word in the workplace of the near future will be flexibility, both in terms of employees but also the building itself. Offices will need to be as agile as the workers who inhabit them.
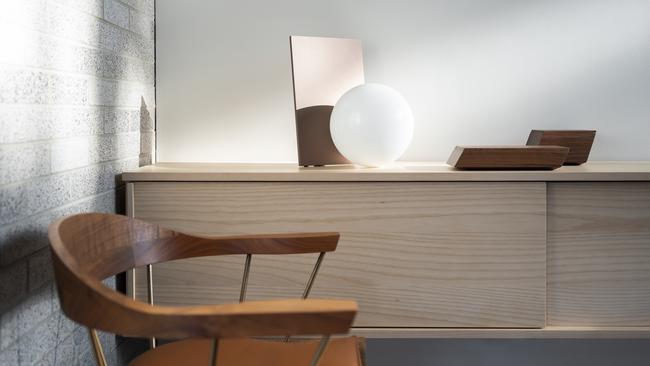
When Bassam and Fellows took over the building, the first thing they did was to visit the Philip Johnson archives at Columbia University’s Avery Architectural & Fine Arts Library. There they discovered Johnson’s original drawings. In their research they learnt that Johnson and Kelly wanted to create an indoor space that would be bright and cheerful regardless of the weather. The designers’ aim was to create a walled garden effect, with a roof that resembled a canvas tarpaulin that doesn’t quite touch the walls. The internal corridor that separates the offices on the perimeter from the internal meeting rooms, garden and communal areas (which used to house the secretarial pool) is dotted with large box skylights that flood the inside with light.
“So you step out of the privacy and confinement of your office into this bright and cheery public space and it works so well from a collaborative point of view,” says Fellows. “The building is so thoughtfully designed – the offices aren’t actually very big, and because of the way the circulation spaces are designed people need to walk around the building to go anywhere so they interact with other people all the time; they’re not confined to their offices. These kinds of closed offices really went out of fashion in favour of fully open plan, and of course people freaked out and hated that. Now the pendulum is swinging back to something a bit more nuanced between closed offices and public or collaborative space. And the public spaces are so uplifting here that no one is really closing their office door unless they’re on a call or having a meeting.”
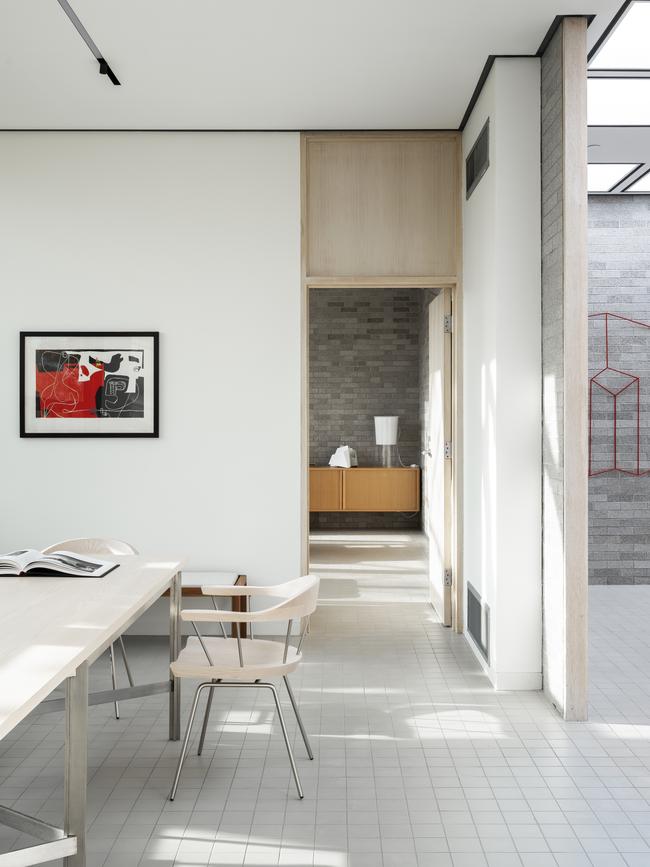
The new BassamFellows headquarters is also a little bigger than the company needs at this point and, says Bassam, because they have closed offices they could easily rent out some of them on a workshare arrangement and expand and contract their own occupancy as they need it. “But this building is also our showroom, and a lot of architects and designers come up from New York to see us for the day and it’s nice to be able to offer them the use of an office,” says Bassam.
If this office building looks more like a sleek and minimal modernist house, that was also part of the plan, according to Fellows. “I really like that quote from [American industrial designer and architect] George Nelson, where he described the ultimate office environment as ‘a daytime living room where work can be done under less tension and with fewer distractions’,” he says.
The Schlumberger commission was Johnson’s first non-residential one, and as such it feels closer to a domestic building than a commercial office space. It was designed at around the same time as Bassam and Fellows’ own Johnson house and the use of materials is the same: glass, steel and brick. “It’s like the commercial twin of our own house,” says Bassam.
“What we wanted for this building was that it be a place where we could invite people and really make it our world. At the end of the day this is like how we live, and how we live is really where our company has come from. It comes from the buildings we live in; a lot of the furniture was designed for those houses over time and we wanted to translate that into our business home. We wanted more than an office; we wanted a home for our business.”


To join the conversation, please log in. Don't have an account? Register
Join the conversation, you are commenting as Logout