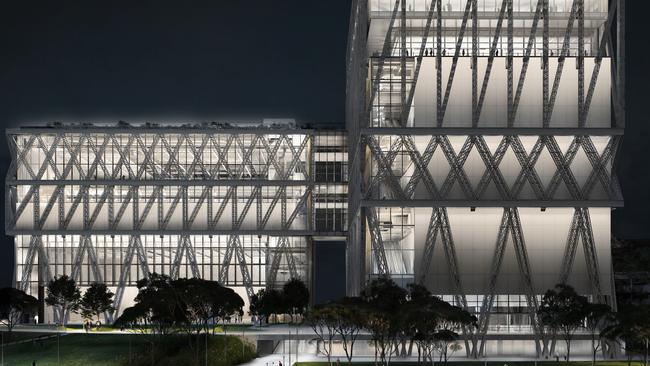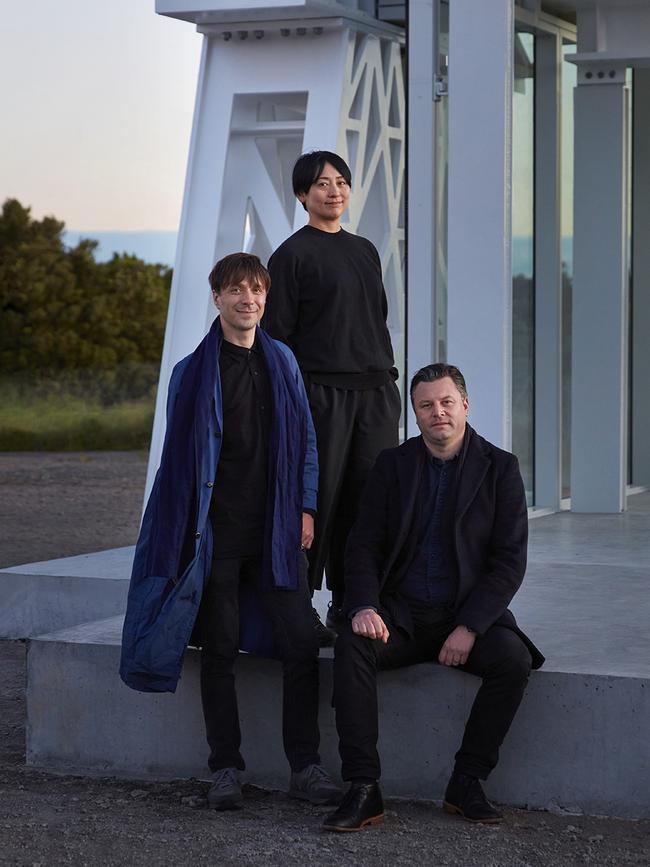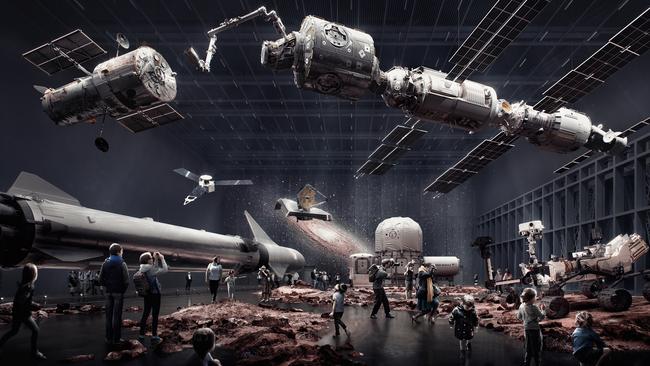Look inside the new $915 million Powerhouse museum in Parramatta
The new museum will be a cultural hub for Parramatta and with more than 30,000 sq m of exhibition space it represents the biggest expenditure on a cultural building in Sydney since the Opera House.

The architects responsible for the design of the new Powerhouse Parramatta, currently under construction, like to use words like “mega” and “hyper” when describing their innovative building concept for the museum. One thing is for sure, the cost to build it is definitely mega: $915 million. When it’s completed in mid-2024, the Powerhouse Parramatta, on a prime riverfront site where a high-rise carpark used to sit, will represent the biggest expenditure on a cultural building in Sydney since the Opera House.
The Paris-based architectural team of Moreau Kusunoki partnered with the local firm Genton to win the international design competition for the building. Nicolas Moreau and Hiroko Kusunoki founded their practice in Paris in 2011 before stints at SANAA and Kengo Kuma. They have designed the Théâtre du Beauvaisis in Beauvais and the House of Cultures and Memories in Cayenne, among other notable buildings. In 2015 they won first prize in the Guggenheim Helsinki design competition, but the project was ultimately scrapped by the Finnish government. The winning design of Moreau Kusunoki and Genton was announced in late 2019.
-
“It’s a marriage of art and science.”
-
Their design consists of structural steel lattices – or “lattice, lattice, lattice”, as Nicolas Moreau calls it – that will minimise the building’s overall weight and carbon footprint. The lattices will transition to structural timber at the top of the building, “giving the impression that the building is dissolving into the sky”, he says. The lattice design will allow glimpses of the exhibitions inside to be seen from outside as well as views of the city from the inside. The building type is also known as an exoskeleton, whereby the exterior of the building doubles as its load-bearing structure. In other words, what would normally be hidden by curtain walls of glass is exposed on the outside – it essentially turns the building inside out. Paris’s Pompidou Centre is possibly the best-known example of an exoskeleton structure.

“It’s a concept that we call a hyper planform, which is a surface free of columns,” says Moreau. “The exoskeleton is a way to free up the platform, to make it hyper in the sense that it is absolutely free of any functions and activities other than exhibition space. There are three grades of lattice that we are using, which is why I call it lattice, lattice, lattice, and that not only allows us to create a unique pattern on the exterior but also to reduce the amount of steel used. This made us very excited. It’s a marriage of art and science.” According to the architects, the exoskeleton construction method uses 15 per cent less steel than classic steel construction. The column-free floor plates run the full depth and length of the building, which in some parts is more than 50m long.
“It’s a challenging build because we are using traditional materials but in an innovative way,” says Steven Toia, principal of Genton. Hiroko Kusunoki agrees. “The exoskeleton is extra effort, but rather than apply a decorative finish, we prefer to use the structural system as part of the façade design and to create an iconic mark for the museum,” she says.
-
“There is a lot of complexity to this project, which makes it extremely exciting from an architectural point of view.”
-
Column-free space was part of the brief from the Powerhouse to give it maximum flexibility, and because its extensive collection of objects varies from very small things right up to trains and airplanes. More than 30,000sq m of exhibition space will be created in Parramatta, and in an unusual twist the designers of the museum have imagined it as a vertical museum.
“My vision is that the building is big and vertical, but that can make it challenging,” says Kusunoki. “It’s already a bit challenging because the river is not huge at this point, but we have aimed to create it in such a way as to maintain a peaceful atmosphere around the river without scaring people with a big vertical building. It’s about how we can invite them in at the ground floor to make them curious enough to go up a floor and find a comfortable space, because this museum has a lot of free space in it.”

One way to invite visitors into the museum is through what the architects are calling a mega door. The ground-floor door runs the full length of the building and to the ceiling height of the space. It’s 9m high and 56m long, and it will take only a matter of seconds to open. “It was kind of challenging for the builder,” says Moreau. “It’s basically the entire north elevation of the presentation space and it opens onto a terrace that overlooks the river. It’s a pure prototype – there is nothing else like it anywhere. There are big doors elsewhere but none that are a level of air tightness that gives acoustic insulation. There is a lot of complexity to this project, which makes it extremely exciting from an architectural point of view.”




To join the conversation, please log in. Don't have an account? Register
Join the conversation, you are commenting as Logout