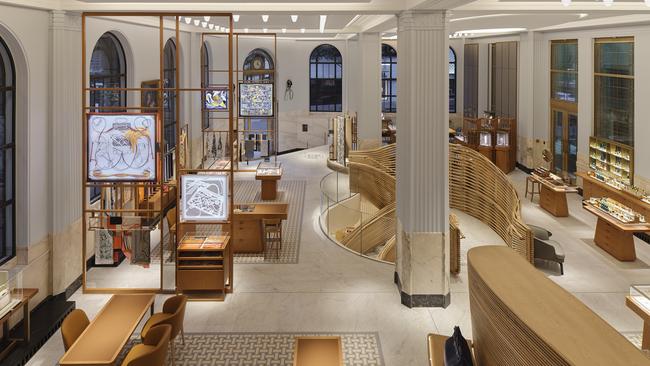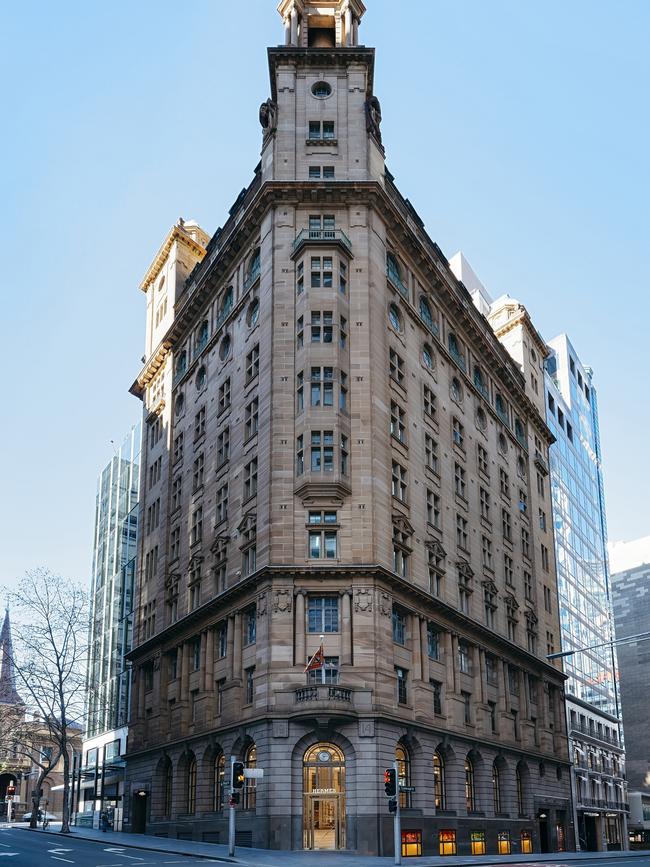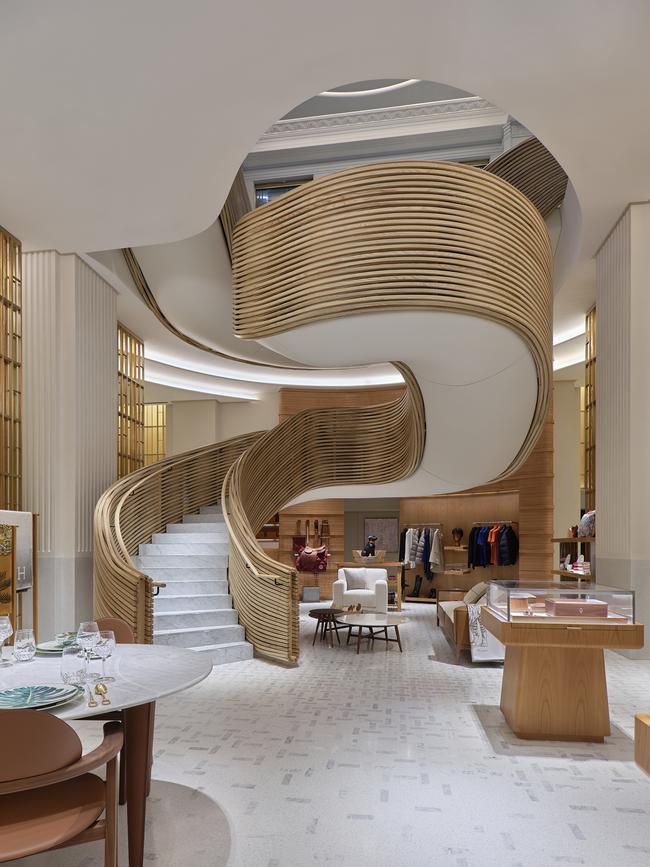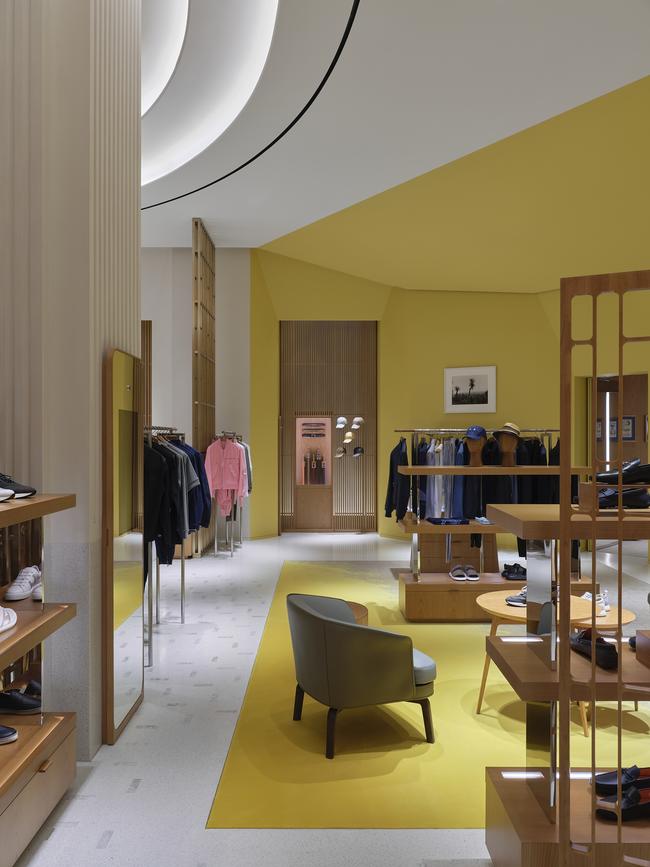Inside the new Hermes store in Sydney
Hermes’ new Sydney store is a stunning transformation of a historic building that looks to the future.

It takes bravery to open a luxury store in Sydney in the middle of an unprecedented global pandemic and economic downturn. Not to mention non-existent tourists, and there’s no sign of them returning to these shores anytime soon. It also takes daring, or a certain amount of chutzpah, to make your new store three times the size of your previous one at a time when retailers are closing physical stores and putting all their hopes in online sales.
But for the 183-year-old French luxury brand Hermès, its new Sydney home is just that – a home. The company purchased the 800sq m premises on the corner of King and Castlereagh Streets in 2019 for a reported $105 million, and it plans to be at this location for a long time to come. This is a big store, one of the largest luxury boutiques in Australia, so it has been designed with future growth in mind.

The store occupies the ground and lower ground floors of the Trust Building at 155 King Street, which was built between 1914 and 1916 as the home of The Daily Telegraph newspaper. All functions of newspaper production were carried out there, and there were large printing machines in the basement that could be seen through small windows at street level. The main entrance to the building was on the corner and opened into a large advertising hall. By 1929 the Telegraph had outgrown the building and moved out and the upper floors were divided up as multi-use strata office space.
For a brief moment the building was the Hotel Savoy (which failed after three years, thanks to the Great Depression). It was then home to the Southern British National Trust, an insurance company, before being sold to the Bank of NSW, now Westpac, in 1936.
The 12-storey, steel-framed building was one of the first skyscrapers in Sydney. It is considered an exemplar of Interwar Commercial Palazzo architecture and has a unique mix of Beaux Arts and Renaissance styles. Since 1999, The Trust building has been listed on the NSW State Heritage Register.

Despite its prime position in the heart of Sydney’s luxury precinct (its neighbours include Chanel and Dior), the space now occupied by Hermès was for many years an uninspiring discount fashion store with perennial closing down sale signs in the windows. Rumours circulated about various luxury brands eyeing it for a potential flagship store, given its grandeur and heritage, but it would take deep pockets and a creative vision to breathe new life into the space. During its stint as the Hotel Savoy the building’s corner entrance was moved to the King Street side and a major first step in creating a functional retail store was to reinstate that entrance to make the store’s presence more enticing to passing customers.
Since 1976, every Hermès store throughout the world has been designed by the Paris-based architecture firm RDAI. It was founded in 1972 by Rena Dumas, the wife of Jean-Louis Dumas, a former head of the company who was instrumental in driving Hermès’ global growth and expansion into new product categories. He’s also the person credited with creating the brand’s famous Birkin bag. Today, Denis Montel is artistic director of RDAI and he says that although Hermès has design codes for its retail stores, each one is different.

“Each store is tailor made,” says Montel. “I like to say that all the stores are members of the same family, but they are all different. You will find some key elements through all of the stores, like the pattern on the floor, which is a signature, but even when we are using the mosaic floor we are changing the colours and the scale and adapting it to the palette of the place.”
When it came to designing the new Sydney store, Montel approached it in a unique way. He never actually visited the building – either before or during the construction process – and he hasn’t been able to see it in person since it was completed due to COVID-19 travel restrictions. “I did a very long visit virtually, with cameras,” he says. “I spent three hours around the building discussing with the Hermès team, but all virtually. I had enough information to clearly understand the building and the location, and I knew that building when I was in Sydney a long time ago. It’s impressive; it’s a very European style of architecture and it’s quite eclectic, a unique mix of different eras, and the corner is quite impressive. I was sure at the very beginning that it would be a beautiful new address for Hermès in Sydney.”
The new corner entrance door is a signature Hermès element – a large glass pivoting door with a metal (brass) frame and diagonal handle – which delivers customers into a large, light-filled, classically proportioned space with soaring ceilings and Italian Carrara marble columns. It’s an awe-inspiring sight where new elements have been seamlessly incorporated into the heritage parts of the building.

The ground floor is for men’s and women’s silk, leathergoods, jewellery and beauty, and the different selling areas have been cleverly delineated with a light touch – just a very open screen or a subtle change in the floor tiles.
Directly in front of the main entrance area is the beginning of an intriguing-looking large, organically shaped timber-clad staircase that delivers customers to the lower ground floor. “The ground floor was in very good shape and there were lots of nice historical elements, but the biggest challenge was to create the lower ground floor,” says Montel.
When Hermès took over the space, there were two lower-ground floors, but according to Montel they were uninspiring and a bit of a letdown in comparison to the opulence of the ground floor. So they knocked out a ceiling/floor and made the two levels into one.
“We made the decision with Hermès, and it was a difficult choice, to subtract some of the square metres [of selling space] in order to create a double-height level downstairs. We took that decision because the ground floor is really magnificent, with a nice volume, but the volume downstairs was not as interesting.
“A store with two or three levels is not easy; people don’t like to take staircases, and especially going downstairs is even more difficult than going up. That’s why we worked on the volume of that space and tried to think about the best connection between ground and lower ground floor, and how can we make it almost natural to go downstairs. And of course the staircase was designed in that way, to feel like going down is not an effort.”
The lower ground floor houses the company’s equestrian accessories, men’s and women’s ready-to-wear, and for the first time in Australia Hermès home and furniture range is displayed together with the complete collection of Hermès tableware. There is also an area downstairs where customers can pause and have a coffee while they contemplate potential purchases. The high ceiling of the lower ground floor and the introduction of natural light into the space from the street above lessens the impression that this is essentially a basement.
The staircase is the showpiece of the store design and if it was intended to entice people downstairs, then mission accomplished. As a sculptural object, the staircase with its double revolution, or helix and a half, is almost too curious to resist. The balustrade of is made from long batons of ash timber that took a team of boatbuilders from Brisbane nine months to construct by hand. The slim stretches of timber were fed into a steaming machine on site and shaped by hand until they settled into just the right curve.
The timber-clad staircase served another purpose in Montel’s store design: to soften the marble-clad volume of the ground floor.
“The premises as they existed were really beautiful but may be a bit cold first of all,” he says, “and we tried to imagine how we could have some warm elements, not just with the furniture but also in the architecture. We wanted something that would be a major piece but also fresh and natural, and something that could be a dialogue between the Art Deco parts of the building and the new elements.
“We approached that kind of project before in other locations; we like to bring a dialogue with the existing and we felt that a very natural element would be a good choice.
“We discussed with the team about what is the Australian essence and we talk a lot about the power of nature. Australia is a place where nature is very strong, and we looked at photos of huge trees, banyan trees, for example, with these extremely curved and beautiful roots. We then worked on fluidity and an organic shape became the staircase.”
While this is a store that very much fits into the Hermès universe, its design has also been strongly influenced by its location, most noticeably in the use of colour.
“We wanted to bring a maritime feeling into the store, because the presence of the sea and the sun is so strong in Sydney and we wanted to invite a bit of that nature into the atmosphere.” says Montel. “That’s why the ground floor uses many kinds of warm blue and the sun has been invited in to light the lower ground floor. And the fact that the staircase was made by boatbuilders was a beautiful coincidence.”




To join the conversation, please log in. Don't have an account? Register
Join the conversation, you are commenting as Logout