AIA Awards 2021: Australia’s top architects revealed
This year’s Australian Institute of Architects national awards celebrate outstanding feats of creativity, innovation and sensitivity to context.
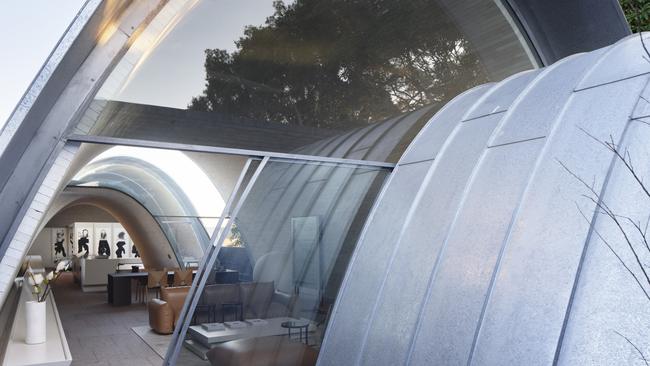
COMMERCIAL ARCHITECTURE
THE HARRY SEIDLER AWARD FOR COMMERCIAL ARCHITECTURE
SMART DESIGN STUDIO
Smart Design Studio
This project, commissioned, designed and inhabited by Smart Design Studio, involved the restoration of a warehouse in the old industrial inner-Sydney suburb of Alexandria and its conversion into a mixed-use commercial space with caretaker’s residence. Large steel-framed windows at the clerestory level open the original warehouse to natural light. The building’s front and entrance is clad in bands of wraparound brickwork and glass with regular panes. These touches recall the industrial aesthetic of Dessau Bauhaus and at the same time are a nod to the practice’s previous work at Indigo Slam. The open plan studio is spacious and serene, with a high ceiling supported by a fine grid of steel trusses. Said the jury: “The buildings are a further development and a mature example of the established ‘military’ style of building at Lavarack utilising principally galvanised steel frame and metal cladding, requiring no maintenance ... The overall composition of these large buildings is well proportioned and balanced, externally and internally, with noticeable attention to detailing materials and finishes.”
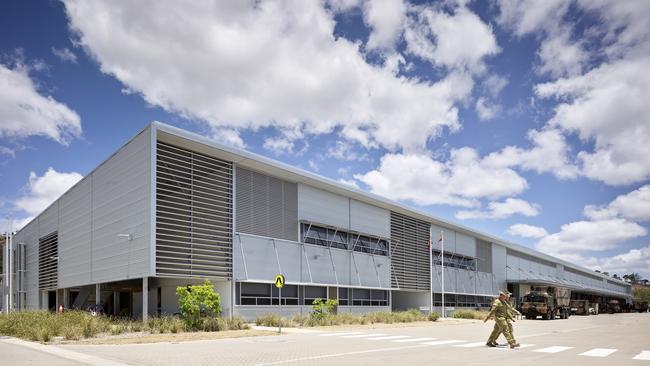
National Award for Commercial Architecture
LAND 121 FACILITIES PROJECT, LAVARACK BARRACKS
BVN
Land 121 is a national military facilities project on a grand scale at Townsville’s Lavarack Barracks. At the project’s core are nine structures, constructed mostly with galvanised steel frames and metal cladding, used primarily for the maintenance and storage of around 7500 armoured and unprotected vehicles in the Australian Defence Force’s new vehicle fleet. The precinct includes administration offices, stores, workshops and shelters. Although the structures are functional and utilitarian, designed for purpose rather than pleasure, great attention has been paid to the arrangement of functions in large multi-purpose buildings that are nevertheless well proportioned, balanced and nuanced with varied finishes and natural ventilation and lighting.
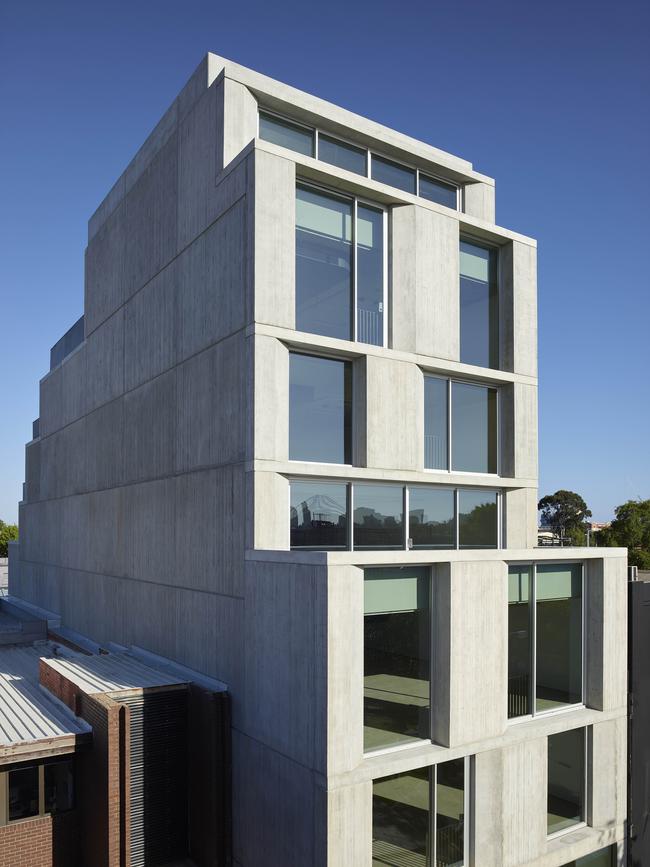
National Award for Commercial Architecture
WANGARATTA STREET
MAArchitects
This striking six-floor office development in the inner-Melbourne suburb of Richmond is built largely of precast concrete on a small site. Its robust concrete form evokes elements of the Brutalist tradition, while the array of large full-height windows, of irregular width and height, make for a more refined, more neighbourly and extroverted building. Board formed concrete adds a striated texture to the facade. Polished concrete and parquetry floors play a large role in the interiors, particularly the spacious lobbies. The windows, set into deep reveals, give on to Juliet-style balconies: another grace note. The building steps back in stages from the street front, as mandated by the local council, and the entire form is modulated by variety and nuance. The jury described it as a “seemingly simply expressed building” that “provides a strong contribution to a changing urban context, in a quietly restrained but highly considered manner”.
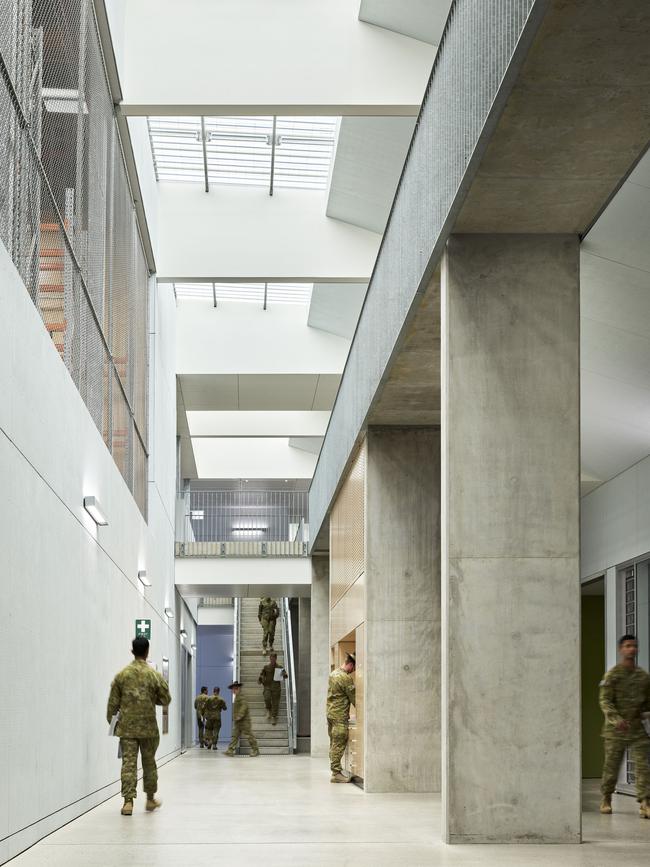
STEEL ARCHITECTURE
Colorbond Award for Steel Architecture
LAND 121 FACILITIES PROJECT, LAVARACK BARRACKS
BVN
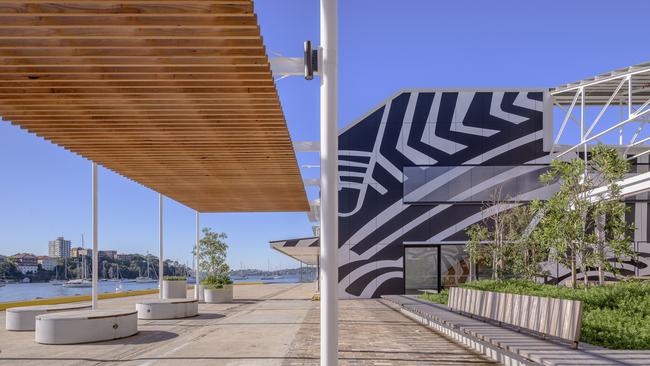
URBAN DESIGN
The Walter Burley Griffin Award for Urban Design
SUB BASE PLATYPUS
lahznimmo architects and Aspect Studios
Sub Base Platypus, on the shore of Sydney’s Neutral Bay, is a study in naval and industrial history. Formerly a gasworks, a naval base providing torpedo maintenance and a home for HMAS Platypus – a Scottish- built submarine commissioned in 1919 and decommissioned in 1956 – it is now open to the public for the first time in more than 150 years. The complex contains a series of interlinked public parks and plazas, a pedestrian bridge, a grand stair climbing the cliff face and a passenger lift campanile. Super graphics facing the new courtyard recall the Razzle Dazzle camouflage technique used by naval vessels to confuse prowling submarines. The industrial buildings have been repurposed for complementary commercial uses. The jury remarked on the architecture and landscape team’s skill in referencing maritime symbols throughout the project. “The integration of naval narrative strongly engages the visitor … to reveal its unique character and history, while well-executed layers of crisp contemporary forms and materiality complement this to provide successful wayfinding across the precinct, and a vital link to the present.”
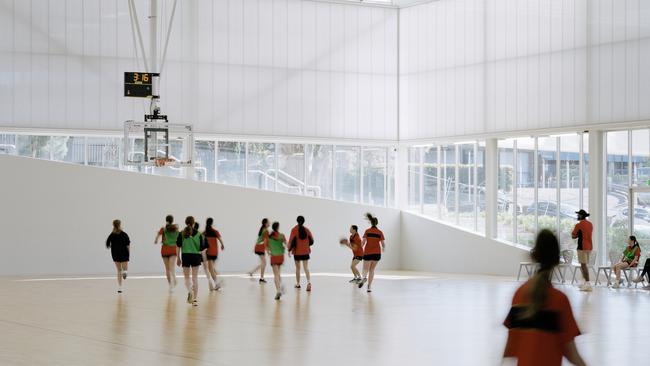
EDUCATIONAL ARCHITECTURE
The Daryl Jackson Award for Educational Architecture
BARKER COLLEGE ROSEWOOD CENTRE
Neeson Murcutt + Neille
At an elevated point on the eastern entrance of Barker College, in the Sydney suburb of Hornsby, stands this new sports and teaching facility, the Rosewood Centre. It’s a large building – with more than 22,000sq m of sports flooring – that nevertheless retains a sense of human scale and restrained dimensions so that a child need never feel overwhelmed by the vast interior space. The three-level centre includes five court spaces, a gym and exercise spaces, rooms for dance, teaching areas, a café, a viewing platform and parking for more than 170 cars. The building is environmentally sustainable and features more than 500 solar panels. “Multiple natural light sources provide animation even when the building is empty,” the jury observed. “Movement is celebrated by the pattern of ceilings, relationships of walkways to sport courts, the presence of sport on nearby fields, and in the details and signage design. The predominantly white exterior forms a luminous backdrop to surrounding stands of eucalypts.”
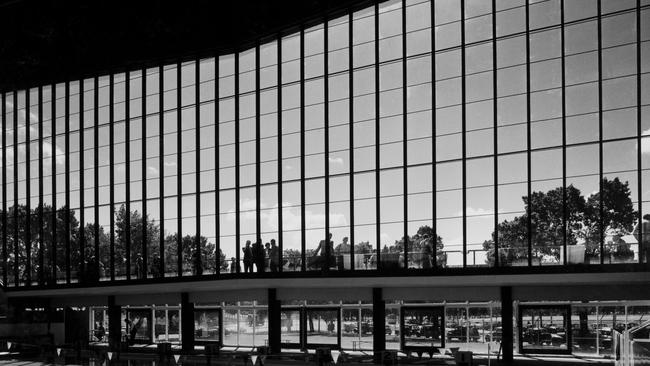
ENDURING ARCHITECTURE
OLYMPIC SWIMMING POOL
Kevin Borland, John and Phyllis Murphy and Peter McIntyre
with engineer Bill Irwin
The former Olympic Swimming Stadium was a triumph of engineering and modernist design, and a statement to a post-war global audience – as important in its own way as the slightly later Sydney Opera House – that Australia had emerged as a modern nation. This ambitious mid-century structure is one of the few remaining built landmarks of the 1956 Olympic Games. The design eschews columns that would normally have supported the seating bays, and instead makes use of inclined lattice seating girders sloping 42.5 degrees to stabilise, with downward force, a series of lightweight clear span tubular trusses. The effect was not unlike an aircraft hangar design adapted for civilian peace-time use. This was the first enclosed swimming and diving stadium used in the Olympic Games. The result of a competition win in 1952, the design by young University of Melbourne graduates Kevin Borland, Peter McIntyre and John and Phyllis Murphy, working in collaboration with engineer Bill Irwin, was an early example of high-tensile steel construction and a brilliant engineering solution.
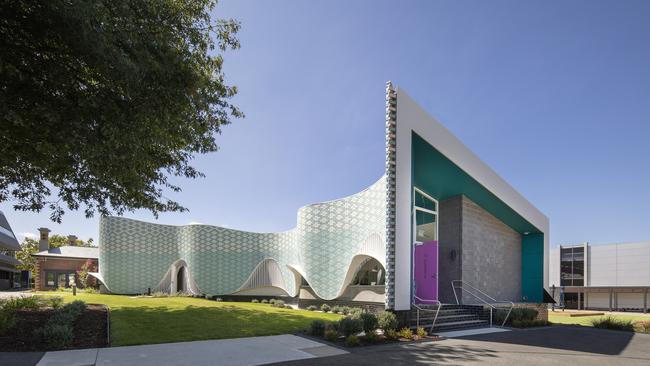
National Award for Educational Architecture
PENLEIGH ESSENDON GRAMMAR SCHOOL MUSIC HOUSE
McBride Charles Ryan
First impressions of this vibrant music centre for junior school boys will likely focus on the undulating and oscillating sky blue, white and aquamarine brickwork – a frozen evocation of musical waves – and the arches with their vertical white fretwork. The vertical pattern continues inside the building, where, together with the constant undulations, it create a sense of rhythm: a time signature. A building of “sheer joy”, said the jury. The Penleigh Essendon Grammar music centre is the latest in an expanding portfolio of educational projects for this practice, and it sits snugly beside a single-level Victorian house and adjacent to a more severe 2009 building, also by MCR. The orientation of the new music centre, which on its more regular side boasts a single oculus window, helps to form a courtyard and gives the trio of buildings the feel of an ensemble or precinct. The school describes it as “a constant hive of activity, alive with lessons, rehearsals, after-school string quartets, junior orchestra and one-on-one lessons”.
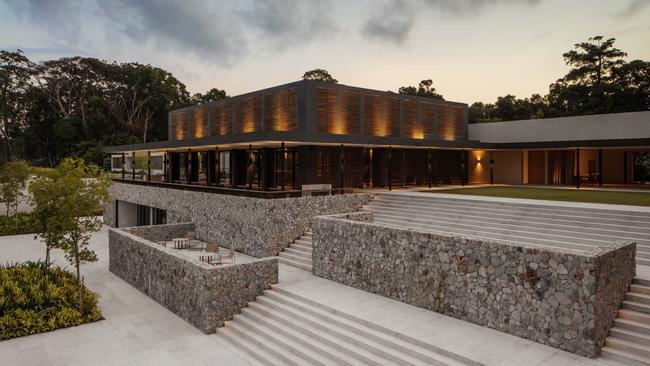
INTERNATIONAL ARCHITECTURE
The JØrn Utzon Award for International Architecture
ONE & ONLY DESARU COAST, MALAYSIA
Kerry Hill Architects
Set on 25ha of pristine beachfront acres along the south-eastern Malaysian coastline, the resort is hidden amid lush greenery, entwined with nature. Anyone familiar with this Singapore-based studio’s work for Aman resorts in Cambodia, Sri Lanka, China and Japan will recognise its signature style and affinity with the natural world. Some 46 guest suites and a villa are set among cascading terraces and pools, and the retreat is home to more than 80 species of flora and fauna. Walkways are embowered by mature banyan, penaga laut and jambu laut trees; in fact oftentimes trees are the heroes. The water garden at Chenot Spa, for example, pays tribute to the striking banyan tree that is its focus. Stone is used extensively and the genius of local craftsmen is on display in the swaths of timber louvres. “For a high-end resort, this project is not bombastic and does not call attention to itself; rather, it is a modest and elegant form that merges with the surrounding landscape,” the jury remarked.
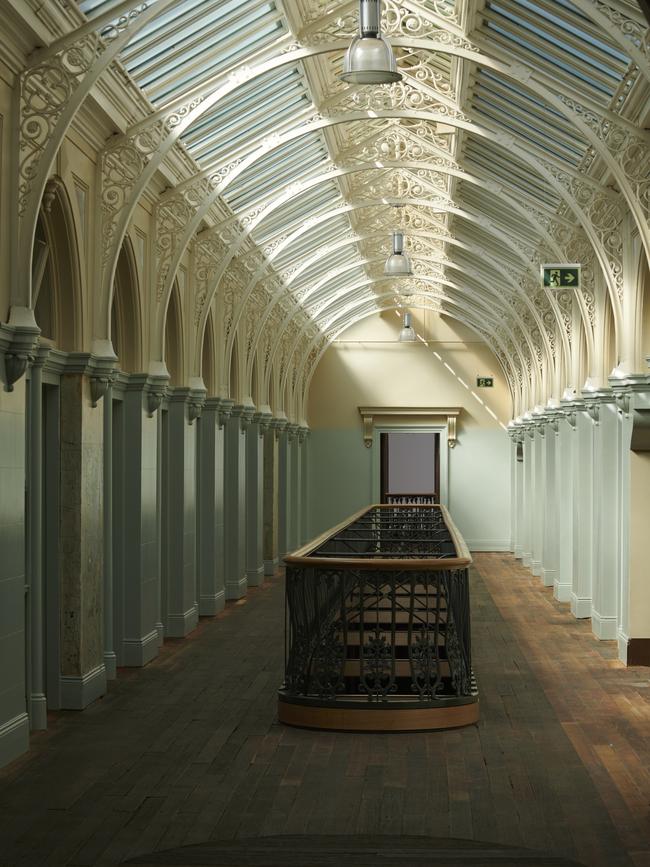
HERITAGE ARCHITECTURE
THE LACHLAN MACQUARIE AWARD FOR HERITAGE
BENDIGO FORMER MINING EXCHANGE
Williams Boag Architects
The Mining Exchange is part of the 1872 Beehive building by Charles Webb, architect of Melbourne’s Royal Arcade, who worked briefly in the nearby mines. In its heyday it was the centre of the gold trade during Bendigo’s Gold Rush. Sharebrokers had their offices on the first floor, and in the boom years a busy day could see 2000 stock traders at work in the building and up to 5000 shareholders gathered to monitor their stocks. The restoration work involved the reinstatement and interpretation of heritage fabric from its use from the 1870s as a mining exchange and its repurposing, in the 1920s, as Allans music store within an arcade. The old glazed roof has been restored, allowing natural light into the central ground floor area. Revealed during renovations were hidden pilaster walls and arches with neoclassical capitals, delicately tapered cast iron columns and decorative brackets. These features, as well as stairs and an oculus, have been integrated into the works. The jury was impressed by the “elegance of the interpretive works, attention to detail within strict budgets, and the public benefits of the reopened arcade and reactivation of this important artefact. The project is an exemplar of sophisticated design, revealing original Italianate forms, colours and details truly astonishing in richness and texture. It is this approach of quiet preservation and revealing of the historic palimpsest which sets the project apart.”
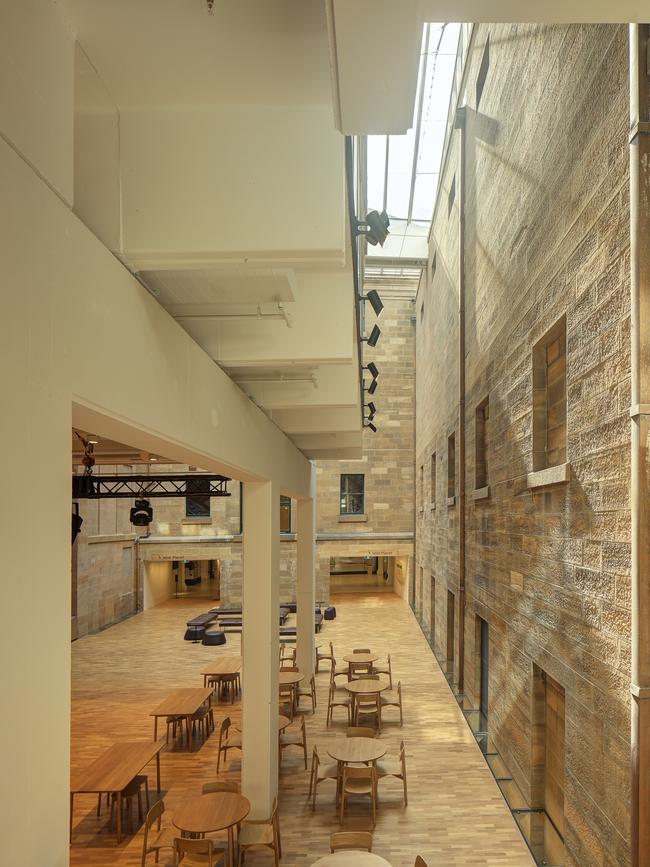
National Award for Heritage
AUSTRALIAN MUSEUM PROJECT DISCOVER
Cox Architecture with Neeson Murcutt + Neille
The Australian Museum complex sits on land originally used as a convict garden. Founded in 1827 as a repository for “rare and curious specimens of natural history”, it is the nation’s earliest and most intact cultural institution and it continues to fulfil its original purpose as a museum of natural history. In the very early years the collection was displayed in temporary galleries. The original Greek revival core of the museum proper was designed by Colonial Architect Mortimer Lewis and built in the 1850s. Soon afterwards, freshly appointed Government Architect James Barnett designed an additional wing in grand style; the façade on College Street is all that remains of his designs. A new wing, named in honour of Barnett’s successor Walter Liberty Vernon, was added in the late 20th century. The new design celebrates and reveals historical layers while adding a new civic core, more rational paths of movement – vertical and horizontal – and a new stair with views of the city. “The design is highly strategic,” said the jury. “It prioritises changes that will sustain the Museum into the long term.”
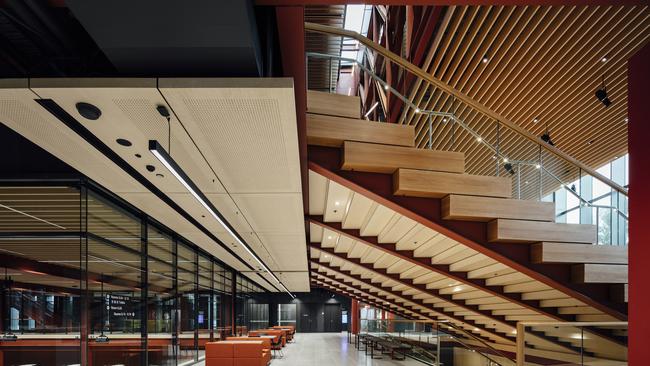
PUBLIC ARCHITECTURE
THE SIR ZELMAN COWAN AWARD FOR PUBLIC ARCHITECTURE
Monash Woodside Building for Technology and Design
Grimshaw in collaboration with Monash University
The five-storey Woodside building at Monash University’s Clayton campus is a state-of-the-art “living laboratory” using solar power as a key energy source. Part of a partnership with Woodside Energy, it provides more than 30 learning spaces for engineering and IT students. Believed to be the largest Passivhaus-certified education building in the world, it will contribute tangibly to the university’s aim to record net zero emissions by 2030. “Woodside further displays its wares through integration and expression of structure and services to tectonic effect which speak to the engineering faculty’s purpose,” said the jury. “All elements are organised within a disciplined hierarchy reinforced by a strict colour and material palette that in combination with the generous floor-to-floor proportions make for a handsome and exemplary building.”
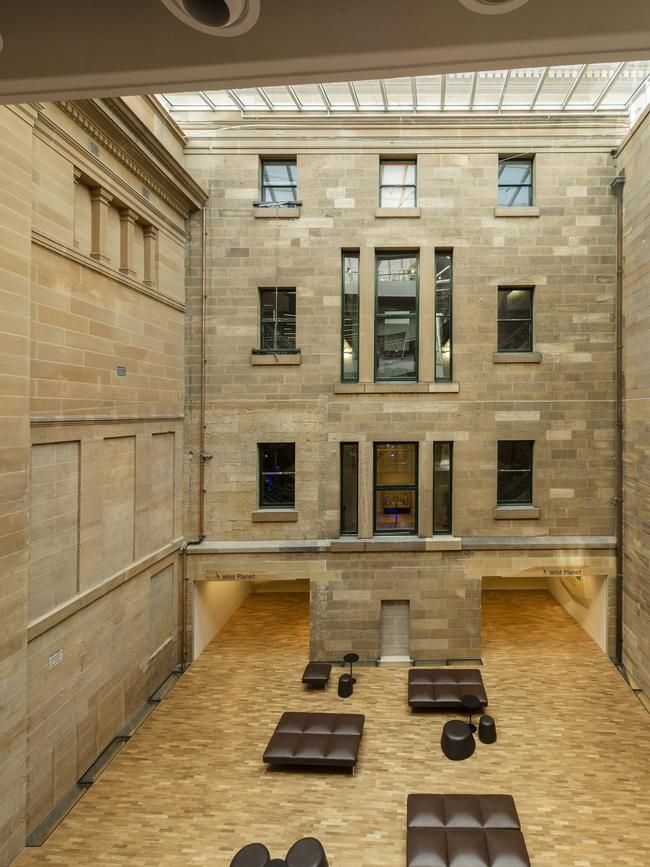
National Award for Public Architecture
AUSTRALIAN MUSEUM PROJECT DISCOVER
Cox Architecture with Neeson Murcutt + Neille
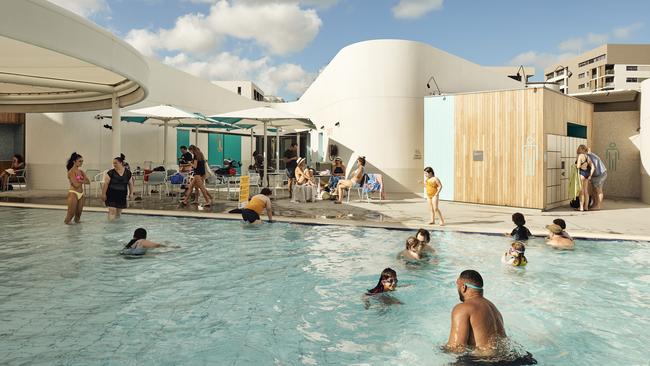
National Award for Public Architecture
GUNYAMA PARK AQUATIC AND RECREATION CENTRE
Andrew Burges Architects and Grimshaw with TCL in collaboration
with the City of Sydney
Part of the City of Sydney’s Green Square urban renewal project, this aquatic and recreation centre was inspired by ocean pools and the relationship between indigenous people and water. It serves the growing community as well as serious swimmers improving lap times with a total of five pools. In addition there is a fitness centre and a park, a sporting field and outdoor gym – and a picnic area. “Gunyama is not simply an aquatic centre, but a place where the community congregates and connects,” said the jury. “Building and landscape together create a unified outcome at Gunyama, reinforcing the site’s history, geology and hydrology through a dance of structure, material and light.”
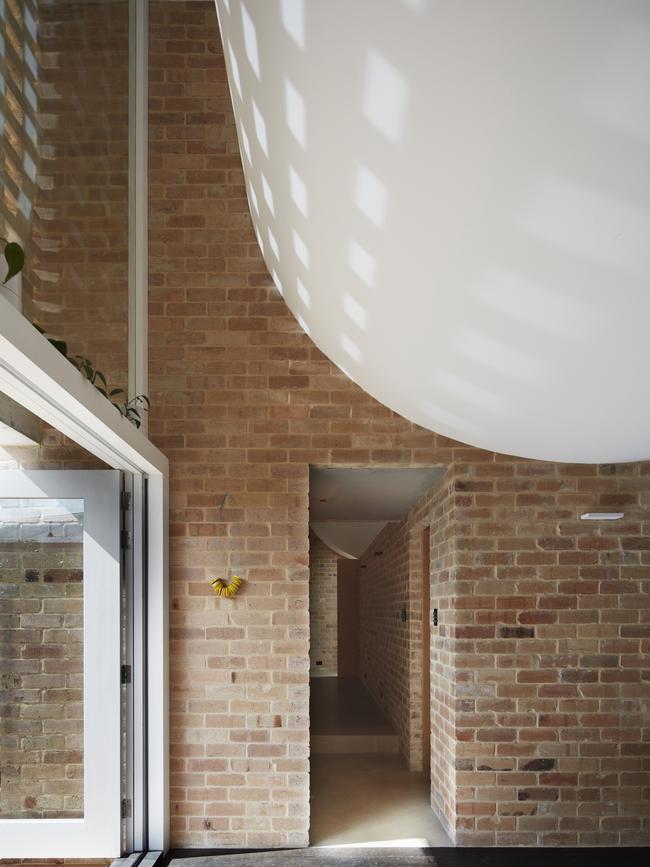
RESIDENTIAL ARCHITECTURE – HOUSES (ALTERATIONS AND ADDITIONS)
THE ELEANOR CULLIS-HILL AWARD FOR RESIDENTIAL ARCHITECTURE – HOUSES (ALTERATIONS AND ADDITIONS)
BEACONSFIELD HOUSE
Simon Pendal Architect
This 1940s Perth worker’s cottage has been stripped back to its timber frame, jarrah floor and front veranda, and a recycled brick and concrete extension added at the rear. Otherwise, only subtle changes have been made in order to retain the structure’s identity, its simplicity and beauty. The extension is in the form of a series of cloister-like chambers, rustic yet softly lit, with a white canopy-like undulating ceiling. The main bedroom, at the end of a sequence of rooms, has a bold, adventurous mood, and is coloured in peacock shades of light blue, indigo and deep bottle-green using lime-based paints and natural pigments. This house plays on a contrast between refuge and adventure, movement and repose: a secret world in the suburbs. “The architect has very clearly delineated and differentiated between the old and the new, yet the primordial nature of the additions talks less about newness and more about our most basic instinct to dwell within a warm and protective enclosure,” observed the jury. “Colour has been used subtly within spaces to accentuate the moments of compression and release, and further to draw you into a room; to a specific nook or carefully considered position.”
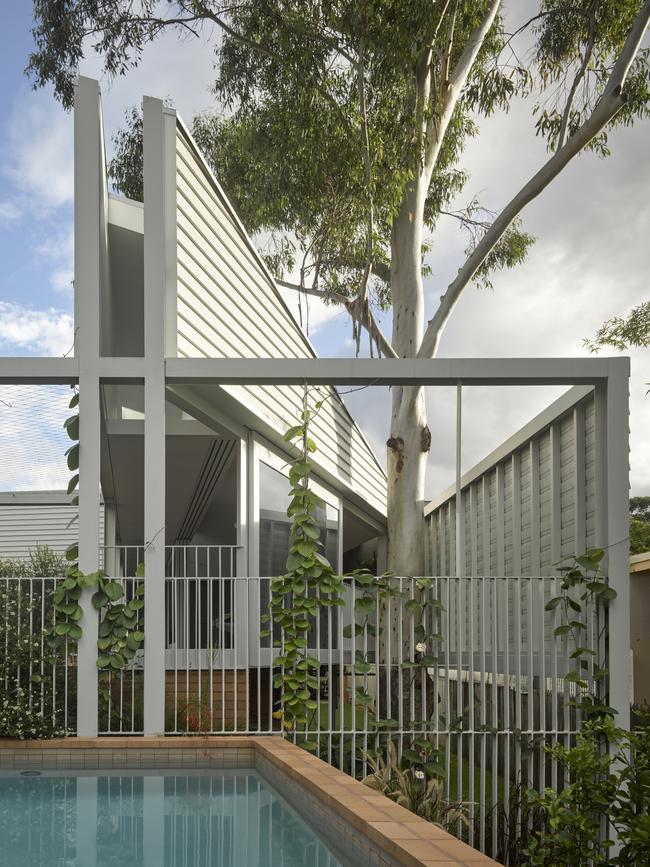
National Award for Residential Architecture – Houses (alterations and additions)
BECK STREET
LineburgWang
The architects have conceived a response to the threat of significant flooding in this Brisbane suburb by preserving and adapting a 1960s home and building an undercroft of sturdy brick piers beneath it. An addition to the rear of the house extends this multi-layered home into new public spaces and integrates it with the garden, which is also framed by the brickwork. The jury noted the way the building presents to the street with a “veiled screen” and elevated garden. “Materiality echoes the site terrain and qualities, creating an engaging arrival experience that transitions from the lower datum of the earthy, permeable undercroft to the upper light-filled volumes that engage with the new landscape, creating a private oasis around the core of the ’60s home.”
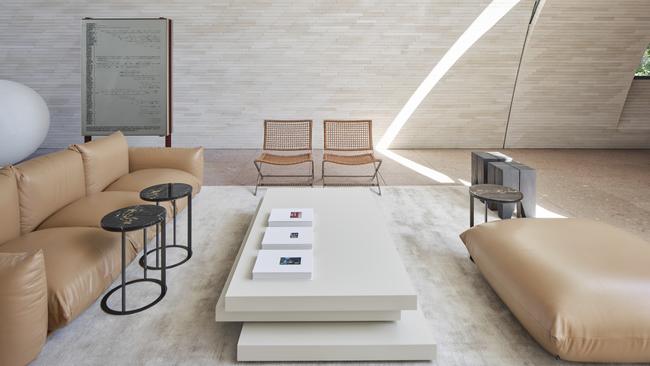
INTERIOR ARCHITECTURE
THE EMIL SODERSTEN AWARD FOR INTERIOR ARCHITECTURE
SMART DESIGN STUDIO
Smart Design Studio
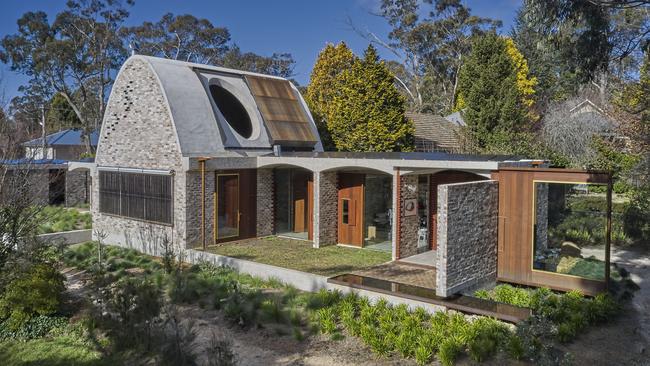
HOUSES (NEW)
THE ROBIN BOYD AWARD FOR RESIDENTIAL ARCHITECTURE
NIGHT SKY
Peter Stutchbury Architecture
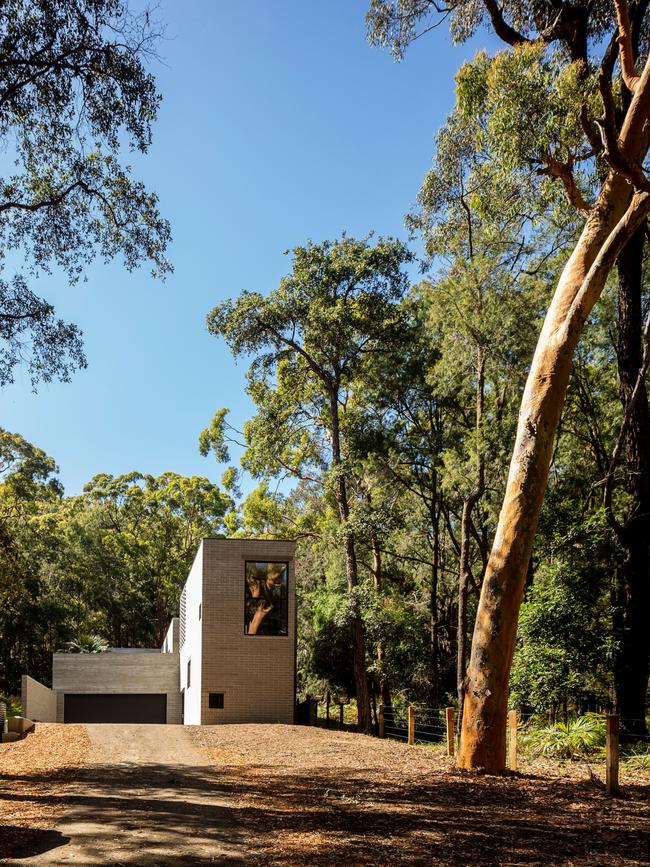
National Award for Residential Architecture
PEARL BEACH HOUSE
Polly Harbison Design
Pearl Beach house is a singular concrete sculpture, angular and assertive, built alongside dense bush and on a budget that demanded creative solutions. The site, on the edge of Pearl Beach village, contains a mix of scrubby woodland, rainforest and ancient grass trees. And the tower-like dwelling has been designed to nestle into a clearing defined by a patch of blue sky hewn from the dense tree canopy. Throughout the building the borders between indoor and outdoor spaces are blurred, sustaining the theme of connection between bush and sky. Off-form concrete and brick are the main materials, and the palette is predominantly grey. Bursts of ceramics and heavily grained timber bring nuance and warmth. “Achieved to a budget that is relatively attainable, Pearl Beach House is a masterful manipulation of the tension between severe, hard materials and finely-crafted detailing that transcends what might otherwise be cold and brutal,” concluded the jury. “Polished concrete floors, exposed concrete blockwork, judicious use of timber and the application of a cementitious skim-coat render to plasterboard and joinery give the building a tactile and cohesive quality. All in all, it is a modestly sized home that engages at a human scale.”
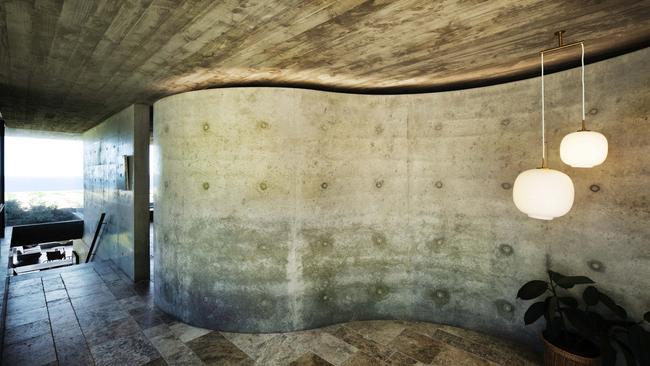
National Award for Residential Architecture
BUNKEREN
James Stockwell Architect
“Bunkeren” is the name given by its Danish owner to this spacious five-bedroom house with dramatic ocean views, and it does indeed take its bearings from the World War II coastal fortifications found in northern Europe. The minimalist design, though powerfully austere, is sympathetic to the surrounding gardens, eucalypt forests and rocky terrain. The building digs itself into the side of a hill and a splay of concrete earthen platforms offer shelter and a habitat for coastal plants. The ceilings of off-form board-impressed concrete provide texture and intrigue, and perfectly complement a concrete bench polished to a luxuriant sheen. This robust and surprisingly warm-hearted building sits beautifully in the environment. “The house grows out of and into the landscape and allows the building elements and vegetation to be unified into an overall composition,” said the jury.
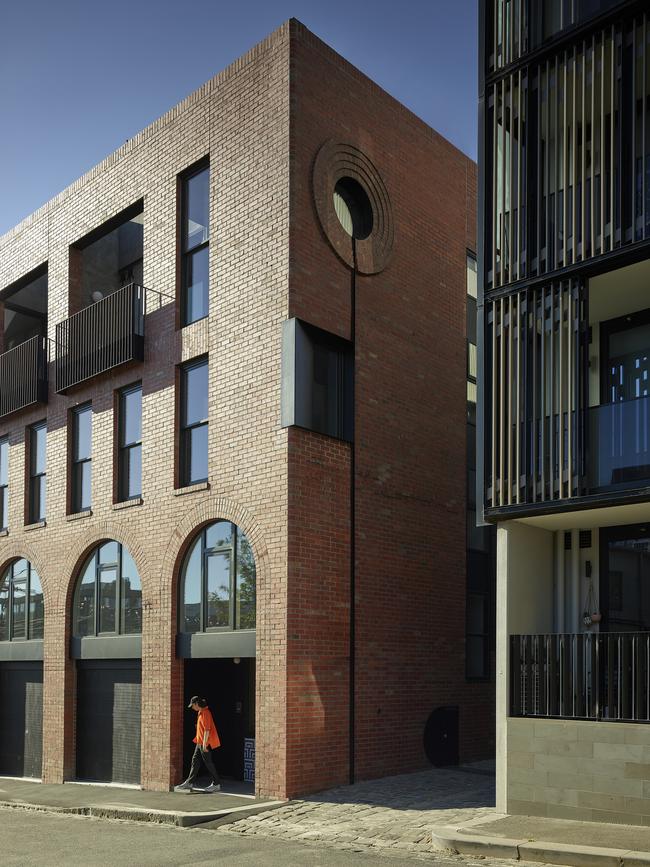
RESIDENTIAL – MULTIPLE HOUSING
THE FREDERICK ROMBERG AWARD FOR RESIDENTIAL ARCHITECTURE – MULTIPLE HOUSING
THE LOTHIAN
Kennedy Nolan
Situated on an island site in North Melbourne, the Lothian consists of six four-storey strata titled townhouses with roof gardens and two stacked two-storey apartments, one with a roof garden. The design was inspired by the attractive red brick edifices from the golden age of manufacturing found in this old working class suburb, once the most densely populated in the city. Commercial and industrial activities in the area included the Queen Victoria Market, the Metropolitan Meat Market, meat processing, horse stabling, tanneries, manufacturing, railway yards and wool stores. The Lothian retains a sense of warehouse scale and dimensions, converting them into refined domestic use. The exterior of concrete, brickwork, arched windows, oculus windows and playful tile work is a delight. The jury described this development as “a robust, energy-efficient building that acts as a place of beauty and refuge for its inhabitants while offering an innovative alternative composition of a multi-residential building envelope”.
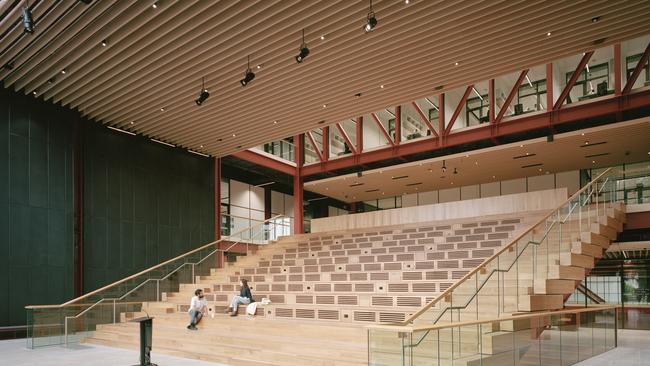
SUSTAINABLE ARCHITECTURE
THE DAVID OPPENHEIM AWARD FOR SUSTAINABLE ARCHITECTURE
MONASH WOODSIDE BUILDING FOR TECHNOLOGY AND DESIGN
Grimshaw in collaboration with Monash University
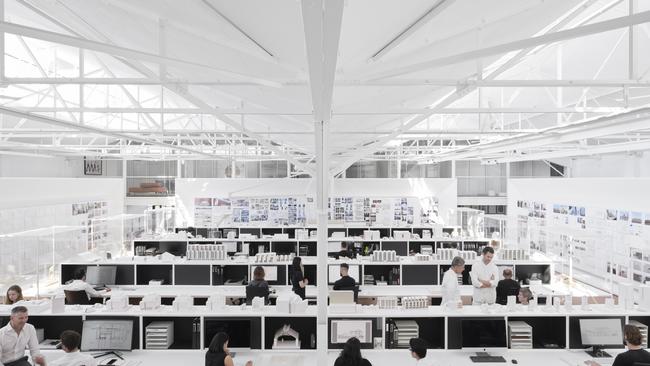
National Award for Sustainable Architecture
SMART DESIGN STUDIO
Smart Design Studio

To join the conversation, please log in. Don't have an account? Register
Join the conversation, you are commenting as Logout