A stunning 959sq m home in Lavender Bay boasts some of Sydney’s best views
A spectacular harbourside home pulls off the seemingly impossible task of marrying monumental scale with intimacy.
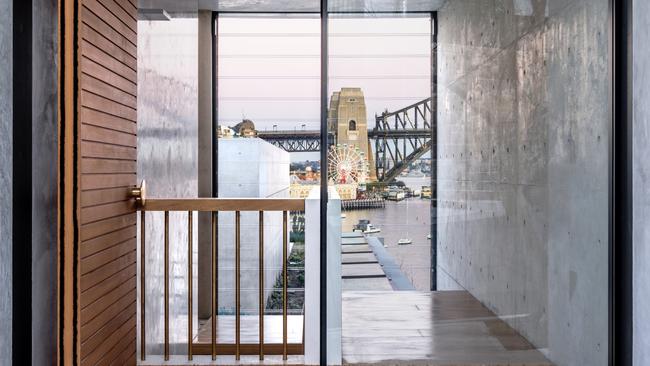
It’s easy to make a small house intimate and it’s easy to make a big house grand, but can you make a big house intimate? That’s the question … the outcome is all about the experience,” says Nick Tobias, principal of architectural firm Tobias Partners.
Tobias is reflecting on Lavender Bay House, a recent project some five years in the making, designed for a family with three young children who were returning to Australia after spending time away. With its play on proportion, materials and space, the house does exactly what he’s talking about – unusually and strikingly so.
Tobias Partners principal Richard Peters, the design lead on the project, says the excavation required to fulfil the client’s brief played a big part in the design strategy.
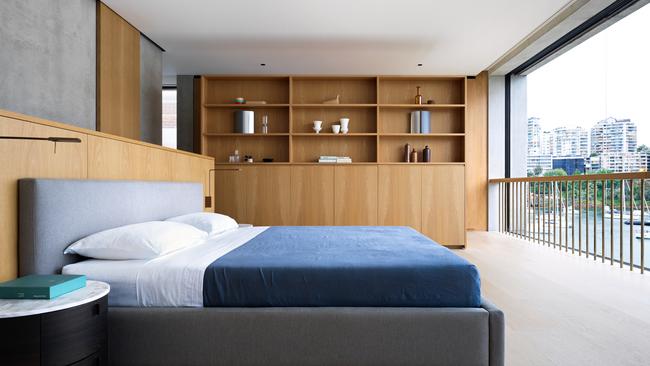
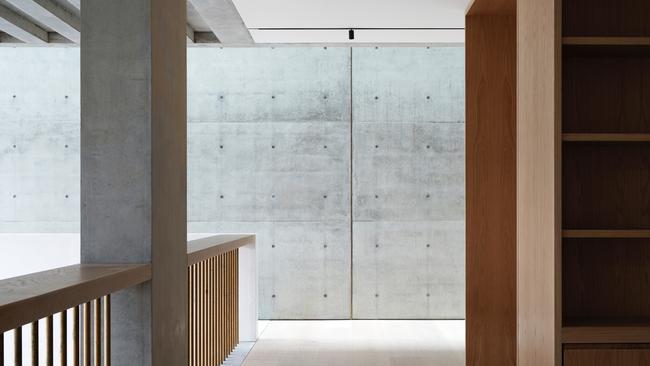
“It meant that we had really good, open volumes to play with,” he says. “So then it just became more of a spatial exercise around how we might arrange each of those functions that make up the house, but do it in such a way that it was sort of dynamic and artful.
“For example, when you get to the front door, you find it’s actually a single-storey building, so it’s kind of opposite to an ordinary house in as far as you start at the top and then you meander down the side and the south [and] the site drops about 16m from the street to the harbour.”
An important element of the home is the monolithic off-form concrete wall that holds you from the street entrance right through to the garden at the harbour’s edge.
“On the other side of that wall is a 16-unit apartment building, which you don’t see,” says Peters. “[We]’ve edited out the surroundings and focused on what we want to see. So that wall is very much a device to blinker off those units.”
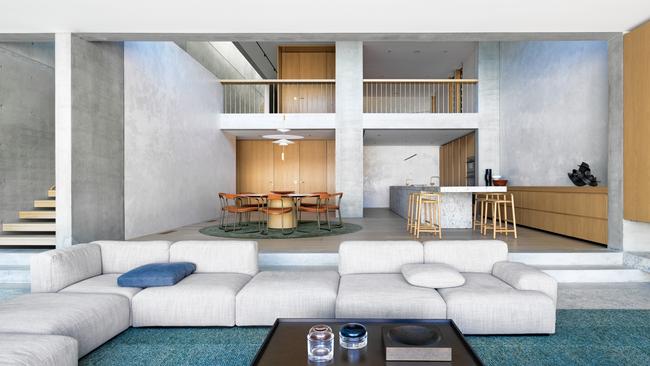
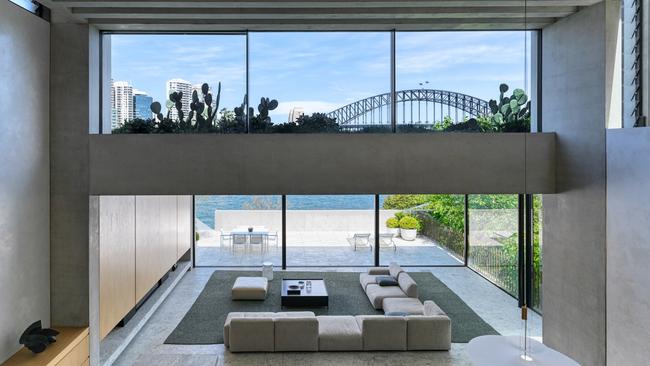
Peters says that while the location, and that Sydney Harbour view, is paramount, his favourite parts of the house are the volume created, the reciprocity between the spaces, and the way the house draws in light from the very top via skylights and pulls it all the way through without over-relying on artificial sources.
“All that sort of stuff makes it a really beautiful space to be in. It’s very much a monumental building, but you know, it’s also intimate,” he says.
Peters says the cohesiveness of the 959sq m space further enhances this sense of intimacy. This is not an easy feat in a home with an almost art gallery-like sense of scale, and with pared-back and robust materials and finishes of primarily concrete, granite and solid oak timber.
“While it’s monumental in its scale and there’s all this sort of openness that flows through the building, when you’re actually in each of the individual spaces, they somehow feel quite intimate,” he says.
The dramatic scale of the house, says Tobias, is used to great effect in the circularity that comes from the monolithic wall and the stairs. This is then countered by “pod-like” zones that enhance the sense of connection within the house.
“Whether it be the study, the bedrooms, that family/TV room, you come off this very big circulation experience into these very intimate spaces that are on the north side of the house, and then as you get further down the house you have this sort of two-story void that gets you from the family/TV/sort of den level down into the kitchen, dining and living level. And that void is a great device in terms of dealing with the verticality of the house and having a sense of connectivity,” he says.
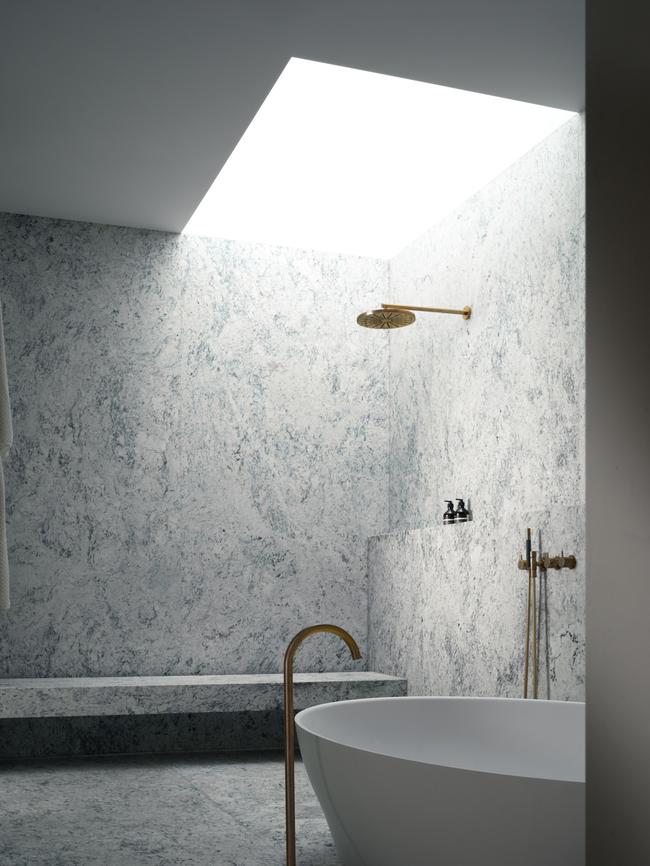
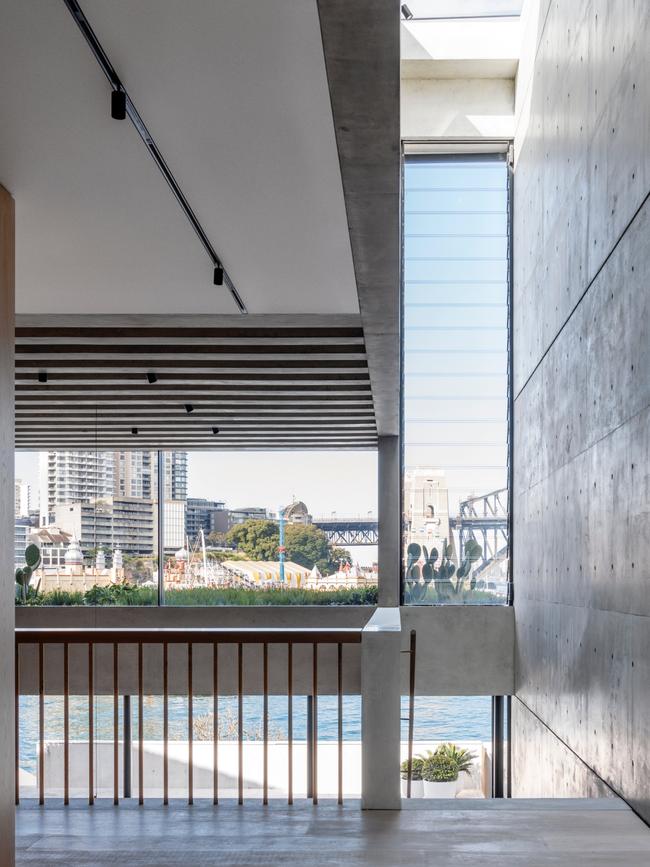
The pared-back materials used, Tobias says, amounting to just five including off-form concrete and granite, waxed polished plaster, brass and solid oak timber, add to the cohesiveness of the project too. The pared-back palette also meant there was no room for obfuscation.
“With that very limited palette each thing had to be really, really, really well done,” he says. “And each thing in that palette, [such as] off-form concrete, solid brass rods … there’s no room for error. Every material is very honest and expressed in its raw form … there’s no hiding if the detail is not perfect.”
Peters, who notes that the palette is more “classical” in approach, says it made sense to be more restrained.
“At one point we were saying [things like], ‘do we do this different type of stone in this bathroom?’ and we agreed, there’s Luna Park across the road and that had lots of bling and things going on and it just made sense to have something much more restrained and to sort of focus on the outlook rather than trying to compete.”
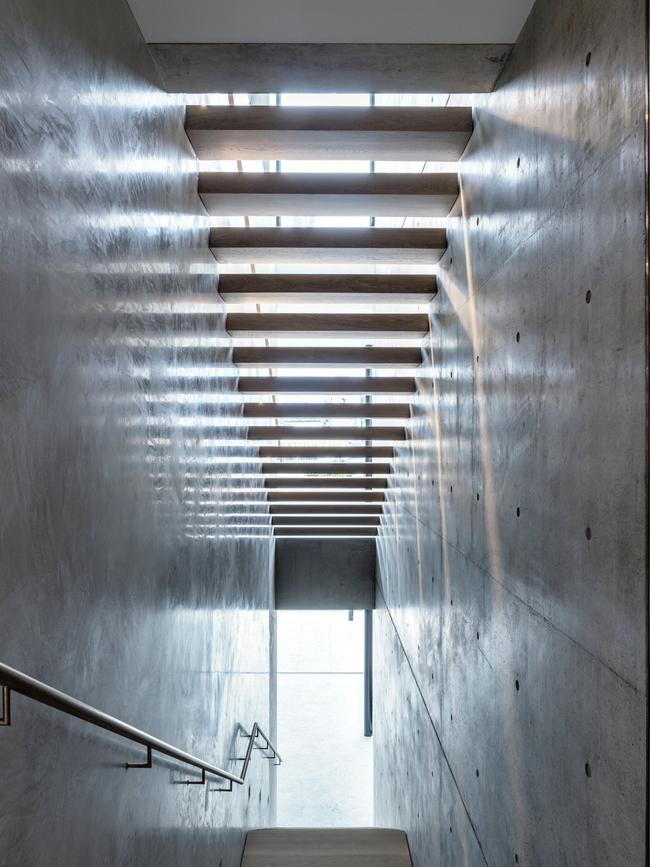
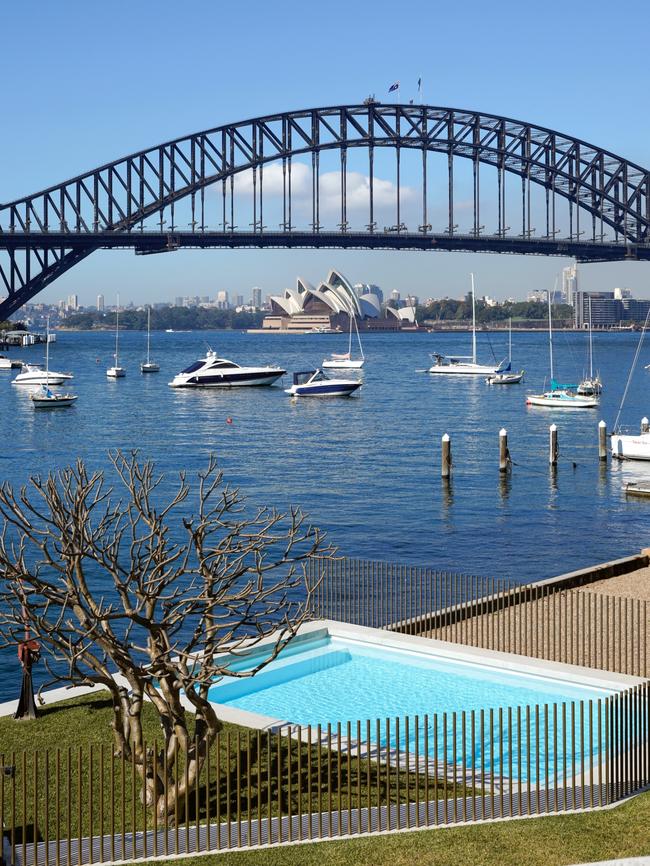
Because yes, of course, there is that enviable view. It’s framed in different ways as you enter and move about the house, but in a manner that centres the family who live within the home. The view is there for its occupants to enjoy as they go about their lives.
“When you look outside it’s a very, very active, dynamic view,” says Tobias. “There’s Luna Park, the Harbour, the Bridge, boats, ferries, everything else that’s going on … and so we wanted the inside of the house to be this incredible place of retreat and restraint and nearly a zen-like experience. It’s quite amazing to be in the house. It’s quiet acoustically, but also so quiet visually that you get to sit in this very quiet space and have a little bit of distance between you and what is on the other side.”

To join the conversation, please log in. Don't have an account? Register
Join the conversation, you are commenting as Logout