Is this the Aussie home of the future?
In designing their own home, architects Ingrid Richards and Adrian Spence took the long view, creating a building flexible enough to evolve into other uses.
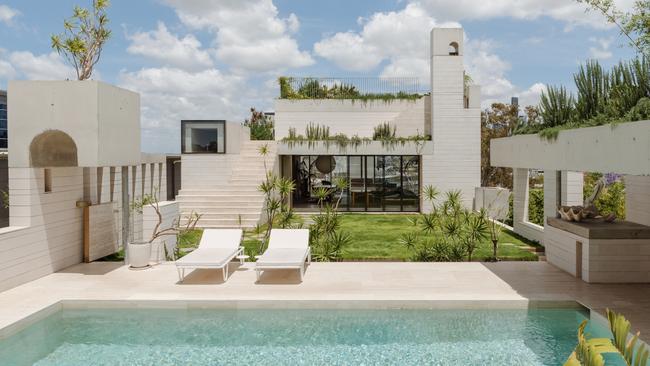
Considering each project a prototype for the next, the founders of Brisbane-based architecture firm Richards & Spence approached designing their own home as an opportunity to experiment.
Ingrid Richards, who established the studio with Adrian Spence in 2008, says in designing a residence for the pair to live in, it was important to contemplate the evolution of the site beyond its current tenure through spatial flexibility, anticipating future programs beyond a residence.
“We wanted to make a building that could evolve over time,” Richards says, “a non-prescriptive building that could be a home, an office, a gallery, a restaurant – we wanted a place for significant events in our lives and the lives of our friends and family.”
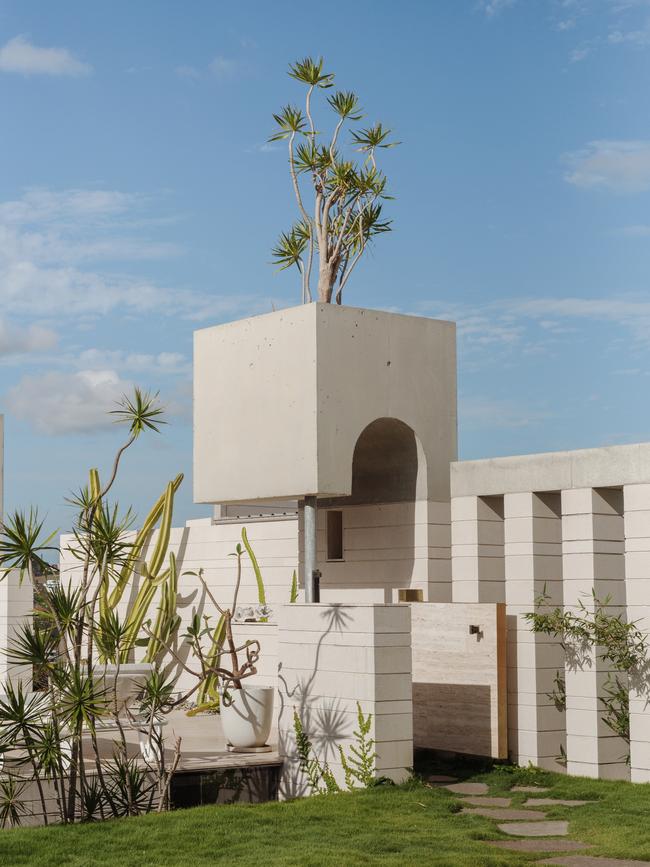
The need for densification to accommodate population growth has long been at odds with the perception of Brisbane as a subtropical place dominated by single, detached, lightweight character housing, most notably the Queenslander, she says.
“Buildings designed for a long life with flexibility to accommodate various tenures is a type of passive sustainability that is difficult to quantify and seldom discussed in environmental forums,” says Richards.
Adjacent to an apartment tower that was once the home of Cloudland Ballroom, and which was demolished to make way for private development in 1982, the site incorporates a northern street-facing dwelling and a larger residence to the south, separated by a swimming pool.
Conceived as a ruin, externally it has white concrete blocks with a horizontal coursing pattern that appropriate a stone wall. Deep reveals and colonnades impart a sense of mass, all of which is a requisite thermal veil to a singular poured-concrete interior.
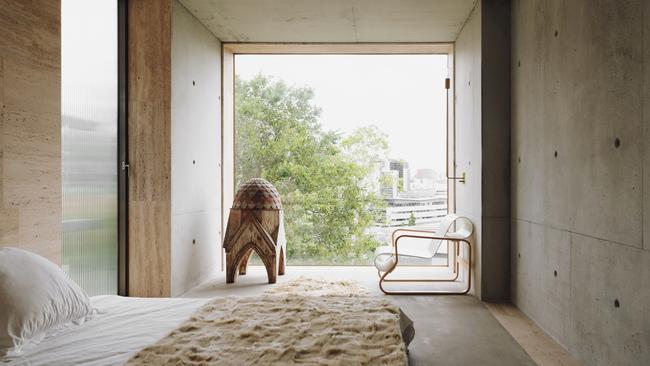
“As much as necessary, as little as possible is our modus operandi,” says Richards. “Our work is formally and materially reductive, without being stylistically minimal.”
The topography was key to establishing a private courtyard protected from the street, she says, with the elevated courtyard enclosure moderating views and offering privacy.
The smaller north residence sits above a shared car park, open to the street below. And at the level of the courtyard it enjoys a vantage above the street to the river beyond. A stepped landscape above unfolds to the pool area behind.
Perceived as a modest bungalow from the courtyard, the larger southern residence is organised in sections, with bedrooms stacked below the living room on the southern elevation. Solar access is maintained with the stepped section to the north and the full extent of the site is experienced from the living room.
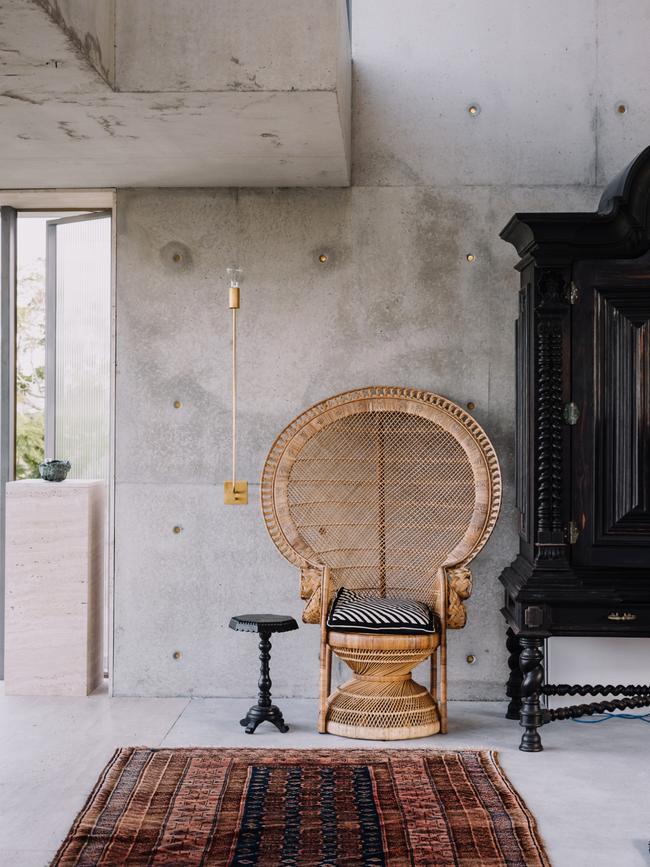
A modest white-concrete block external cladding conceals a singular off-form concrete structural interior; travertine continues inside and out; balustrades and window frames are sandblasted stainless steel; American cherry wood is used for cabinetry and internal doors; and brass is used in small details, in particular, to close the holes for the concrete formwork reinforcement – after dark, the brass details animate the light.
The result, says Richards’ partner Adrian Spence, is a relatively low-maintenance building with an ambiguous program appropriate for a home, a gallery or a function space.
“Our home holds the souvenirs of our travels together, an eclectic collection of furniture and rugs and lights designed by our favourite architects,” he says.
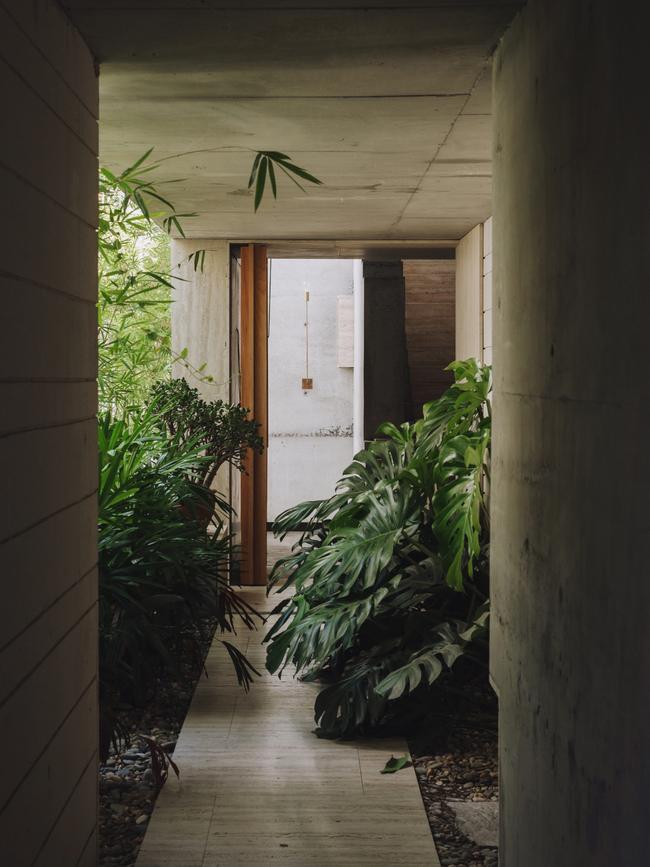
The interiors and the building make up a continuous experience. “Freestanding furniture pieces are favoured over built-in cabinetry, wherever possible,” says Spence. “Deep window-reveals modulate the harsh Queensland sunlight. The interior feels ‘outdoorsy’, with lots of plants inside and always a piece of sky visible in the room.”
He says the biggest challenge was a town plan that assumes a single building in the middle of the site and a nostalgia for heritage.
Obstacles overcome, a sunny afternoon by the pool with friends, with the courtyard walls editing out the neighbours and the city beyond, is for Spence the best way to enjoy it.
