Australian Institute of Architects National Awards 2020
While this year’s Architecture Awards had to be judged virtually, the standard of entries was extremely high.
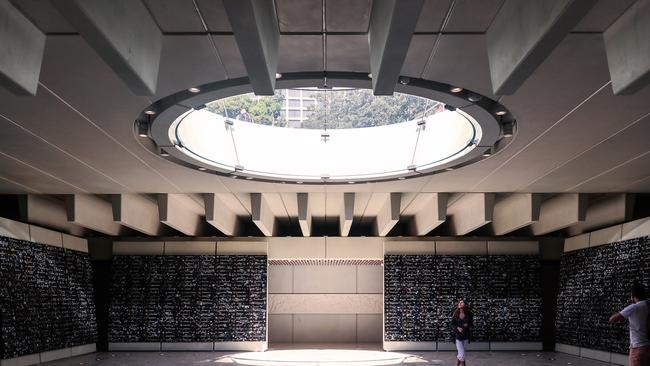
COMMERCIAL ARCHITECTURE
THE HARRY SEIDLER AWARD FOR COMMERCIAL ARCHITECTURE
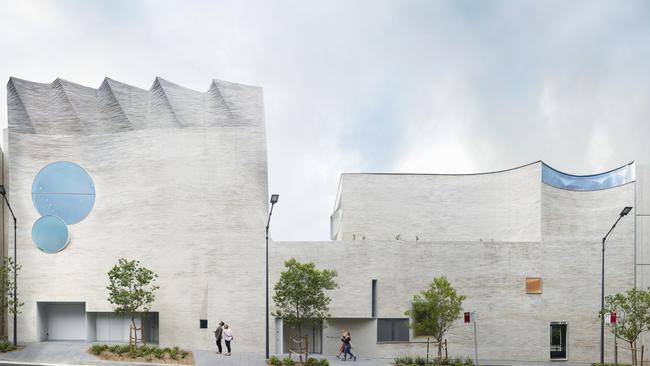
Phoenix Central Park
Durbach Block Jaggers and John Wardle Architects
This building, in the Sydney suburb of Chippendale, is a unique collaboration between two respected practices with their own aesthetic inclinations to produce an interlocking performing arts space and art gallery. Says the client, philanthropist Judith Nielson: “The brief for this building was an open invitation to create something as close to the perfect ideal of architecture itself – the beauty of space and the poetry of light; the pleasure of use and the magic of materials.” John Wardle Architects designed the gallery in the east wing and Dubach Block Jaggers the performance space. The separate art spaces, showcasing distinctive art forms, are linked centrally by a courtyard and garden. And the exterior, which is visually extroverted yet inward facing was designed by both practices.
–
COLORBOND
COLOURBOND AWARD FOR STEEL ARCHITECTURE
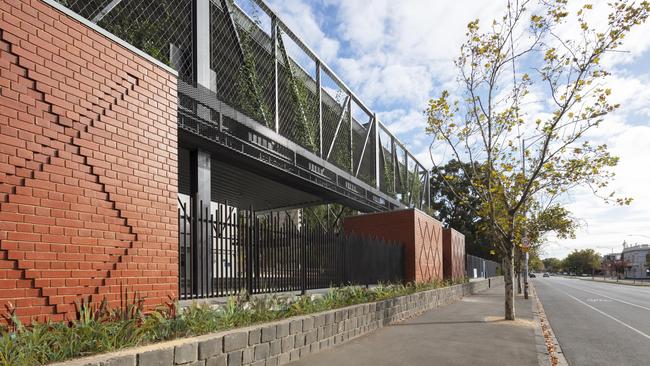
Carlton Learning Centre Precinct
LAW Architects
Law Architects has transformed this prominent but plain and under-utilised school site in inner Melbourne into a cluster combining school, family services and community facilities. The building is large, rising to a maximum of three storeys, yet it sits on its site lightly. Built from remnants of 1970s Housing Commission flats, the complex was extensively reconfigured to modernise and raise its profile in an area impacted by “white flight”: the migration of white middle-class people from more ethnically diverse areas. Its signature feature is a new covered outdoor learning area. This steel structure frames the corner entry, creating a green, permeable connection with the street and the wider urban environment, and provides shade and protection from the elements. A welcoming forecourt, single point of entry and shared front door all combine to convey a message of equity and unity.
–
HERITAGE ARCHITECTURE
THE LACHLAN MACQUARIE AWARD FOR HERITAGE
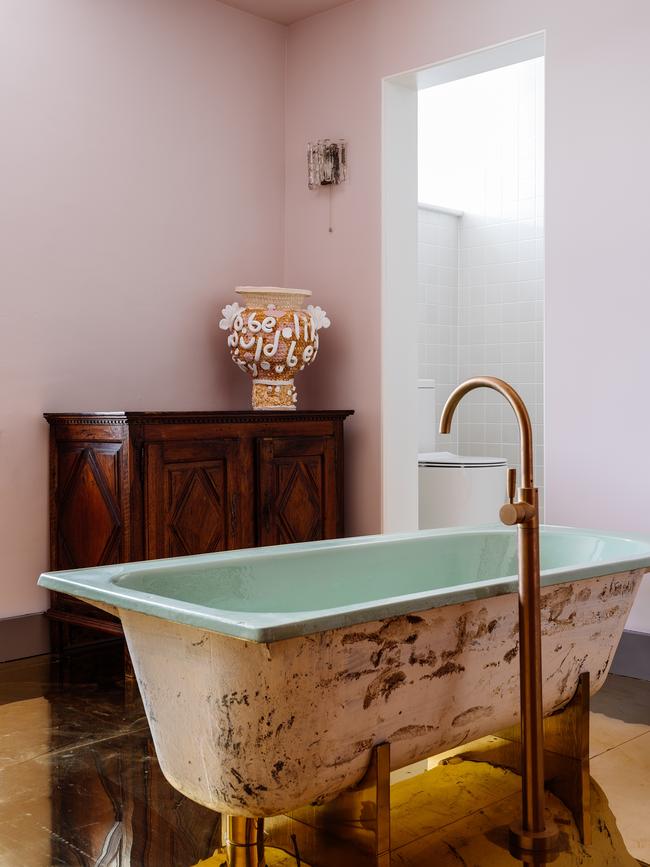
Hollow Tree House
Core Collective Architects (joint winner)
Hollow Tree House is an early 19th century Georgian colonial homestead, originally named “Strathborough”, in the Central Highlands of Tasmania. The owners’ vision was to restore the house and stables on this large rural property to their original fabric, with, as they expressed it, “new work to be distinctly modern but visually quiet and complementary”. A good example of this is the new kitchen cabinetry, which is designed to be modern and distinct from the original building, but also to invoke, in its attention to detail, the building’s heritage of craftsmanship and its rustic yet refined joinery. In this way the modern speaks to the spirit of the original building. A 20th-century sunroom, entrance portico and veranda were removed in order to restore the building to its original form. An altered roof was replaced with an original hip roof in galvanised corrugated metal. And the original sandstone walls had to be reinforced.
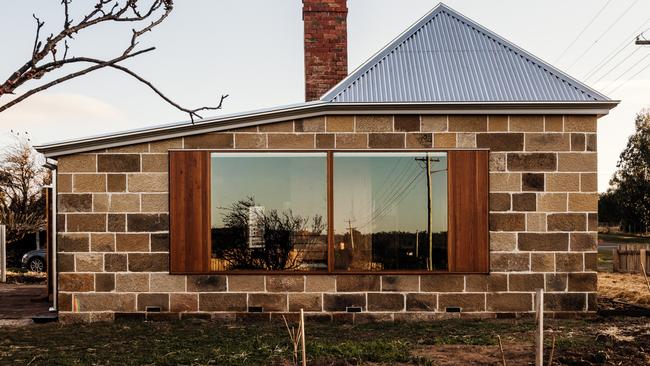
Bozen’s Cottage
Taylor & Hinds Architects (joint winner)
This superficially plain yet harmonious and proud convict-built sandstone cottage in the Tasmanian midlands heritage town of Oatlands has been occupied continuously since it was built, in 1842. It fronts the street with a hipped roof and, at the rear, a simple skillion roof. The first task of Taylor + Hinds was to strip back the more unsympathetic accretions of the past 180 years. An entire 20th-century extension was also removed, and the Georgian origins of this four-room dwelling were revealed, re-interpreted, and made new. The architects they have sought to invoke the memories of the carpenters, blacksmiths and pastoralists who have occupied the house.
NATIONAL AWARD
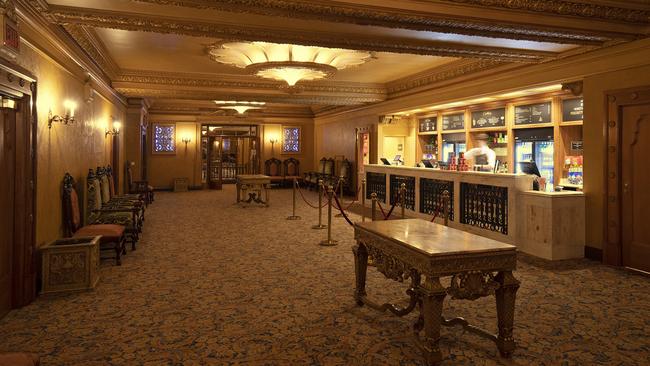
Regent Theatre, Melbourne
Lovell Chen
The Regent Theatre began life in 1929 as a “picture palace”, or cinema. Architects Peter Lovell and Kai Chen have extended the full-width dress circle balcony almost 4m towards the stage. They also extended the foyer and reoriented the floor of the stalls for a better view of the stage. The building is highly decorative and some features had to be removed and catalogued while the stalls were extended, and restored in the process.
–
RESIDENTIAL ARCHITECTURE – MULTIPLE HOUSING
THE FREDERICK ROMBERG AWARD FOR RESIDENTIAL HOUSING – MULTIPLE HOUSING AND URBAN PROJECTS
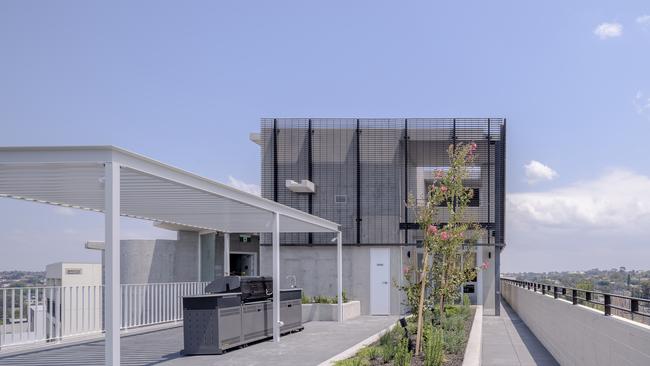
Studio Apartments
Hill Thalis Architecture
On a small, triangular site in the Sydney suburb of Marrickville the architects have designed an apartment building that makes a virtue of its challenging angles with clever use of orientations towards the sun and dramatic concrete blades to buttress one side of the project. Said the jury: “Every component of this project – from its bold urban form and scale to its carefully designed fenestration and sunscreens – works hard to make architecture. Studio Apartments defends the idea of individual spatial experience within a collective cluster. It approaches a tough typology with remarkable gentleness.”
NATIONAL AWARD
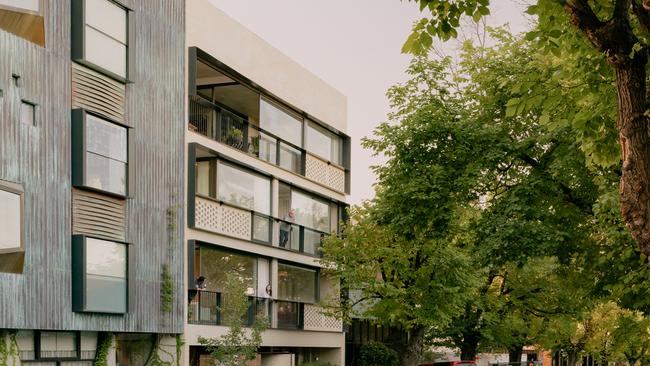
Napier Street for Milieu
Freadman White
This collection of 14 individual owner-occupied apartments provides a variety of living arrangements within a range of dwelling types and common spaces. The building has a solid brick façade and light-filled interiors, with refined timer joinery throughout. Uniting the two banks of apartments is an open circulation space that is also a social space. This structural feature of the complex allows each apartment to benefit from cross-circulation.
–
INTERIOR ARCHITECTURE
THE EMIL SODERSTEN AWARD FOR INTERIOR ARCHITECTURE
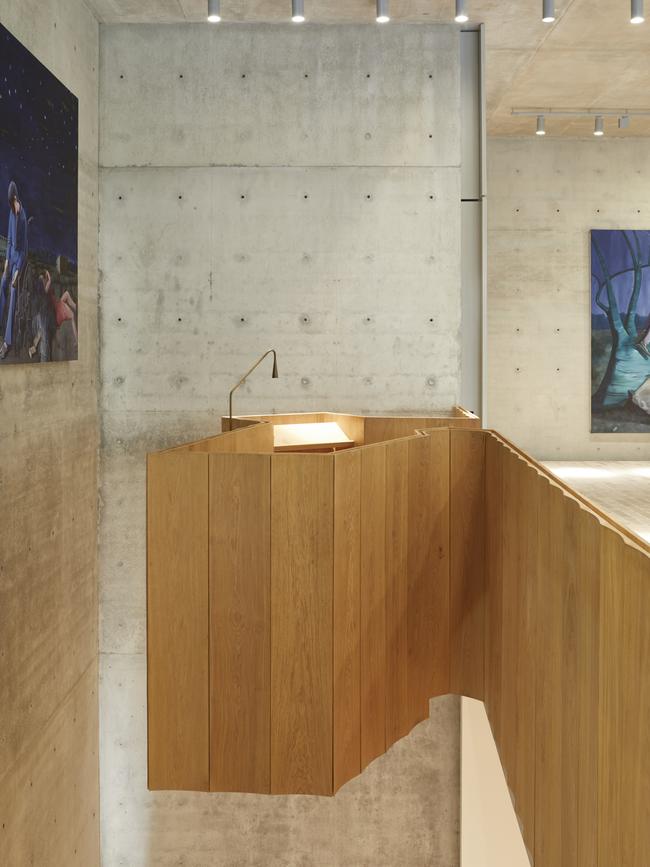
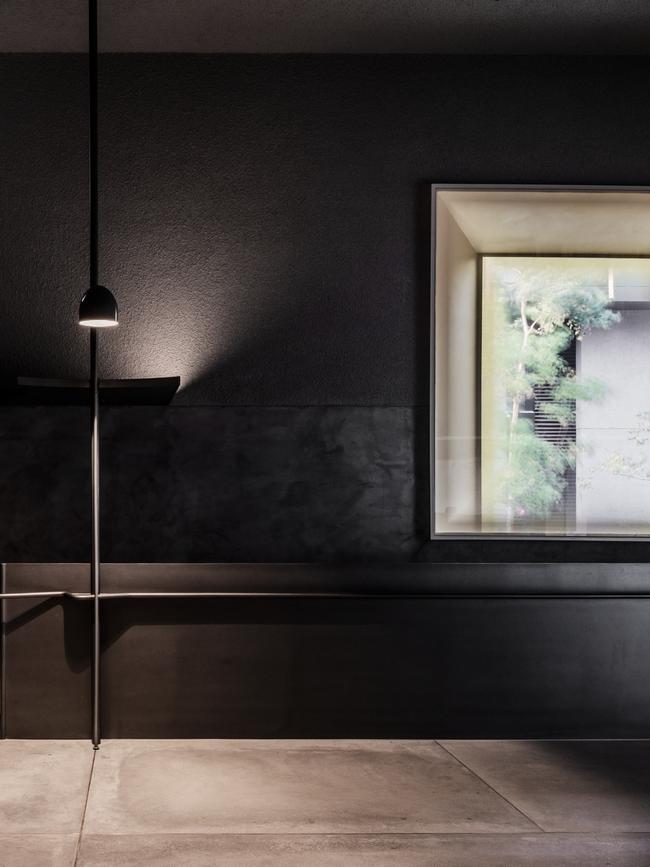
Phoenix Central Park
Durbach Block Jaggers and John Wardle Architects
NATIONAL AWARD
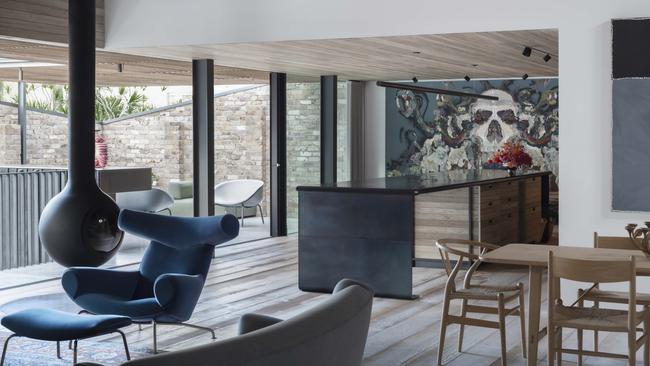
Grant Pirrie House
Virginia Kerridge Architect
The jury describes this refurbishment, in the inner-Sydney suburb of Surry Hills, as “a container that artfully screens the harshness of the inner-city site from the interior, while welcoming in the sun, breeze and birdsong. This is an example of sustainability at its best, where a new generation of building is crafted upon an original, with respect and delight.” The building, in origin a renovated 1890s residential brick industrial warehouse, won the 1999 Robin Boyd award for architect Graham Jahn in 1999. Given its pedigree, the design had to be carefully nuanced to dovetail with Jahn’s design philosophy. While the original brick external shell remains untouched, the sensual internal surfaces make for a journey of discovery while an oculus window on the southern side is like an eye into the unknown.
–
PUBLIC ARCHITECTURE
THE SIR ZELMAN COWEN AWARD FOR PUBLIC ARCHITECTURE
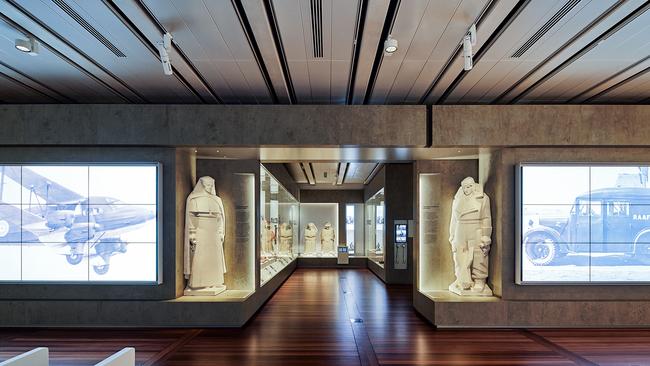
Anzac Memorial Centenary Extension
Johnson Pilton Walker with the Government Architect NSW (joint winner)
This below-ground extension of the much-loved 1930s memorial in Sydney’s Hyde Park provides needed exhibition and education facilities, reasserts the structure’s public prominence with a new forecourt, and realises the original architectural vision with a water cascade. The jury remarked: “The water cascade progressively dampens the city noise to focus the visitor on the essential nature of the memorial; the daylight through the courtyard oculus transforms the space throughout the days and seasons of the year; and the textural qualities achieved through the interplay of a refined palette of materials result in a respectful conversation with the original memorial.”
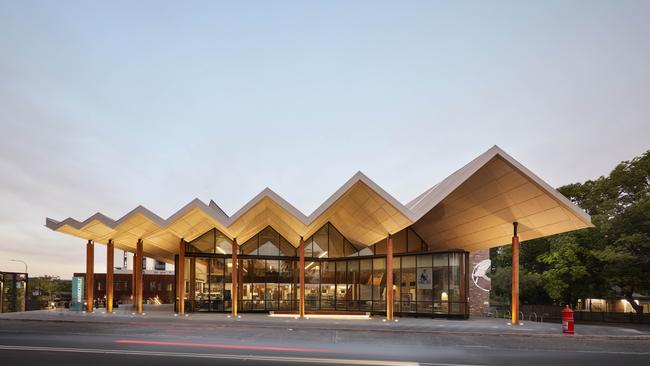
Marrickville Library
BVN (joint winner)
Situated on the site of the old Marrickville Hospital, the new Marrickville Library creates a meeting place for the Sydney suburb’s diverse community while at the same time reinvigorating a disused building. The old heritage-listed hospital has been carefully refurbished internally and externally; many of the materials, such as the 27,000 bricks, tiles and ceiling beams, are recycled. A new extension with a generous colonnade and a playful sawtooth roof evokes the old building and others along Marrickville Road. A dominant feature of the interior is the use of elongated timber columns. These support a three-storey interior space and a floating roof. The light-filled interior, vital for a reading and study space, is accented by triangular skylights and a long strip window. The timber columns also form a procession outside, where they combine with timber battens to provide this large public facility with rhythm and warmth.
–
RESIDENTIAL ARCHITECTURE HOUSES (ALTERATIONS AND EXTENSIONS)
THE ELEANOR CULLIS-HILL AWARD FOR RESIDENTIAL ARCHITECTURE – HOUSES (ALTERATIONS AND ADDITIONS)
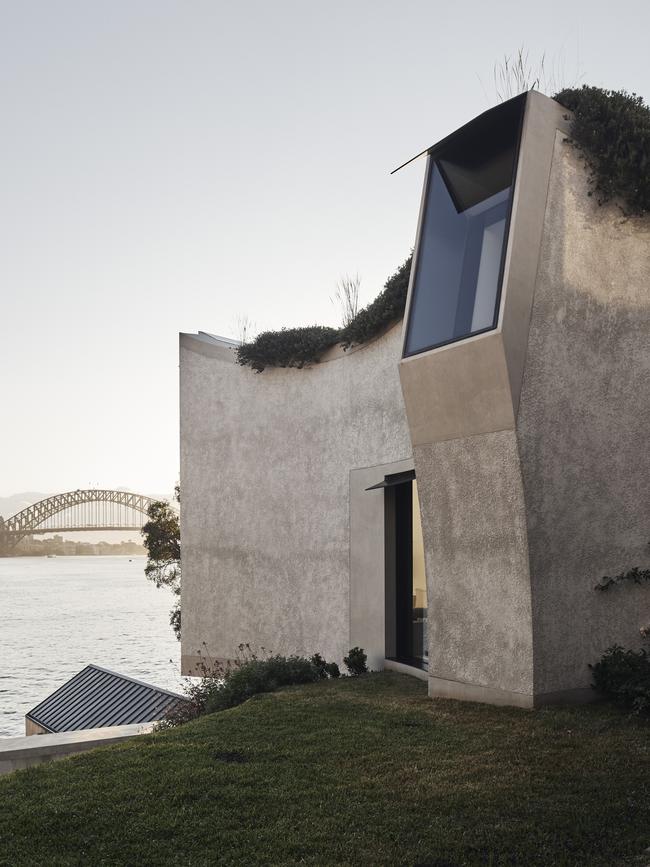
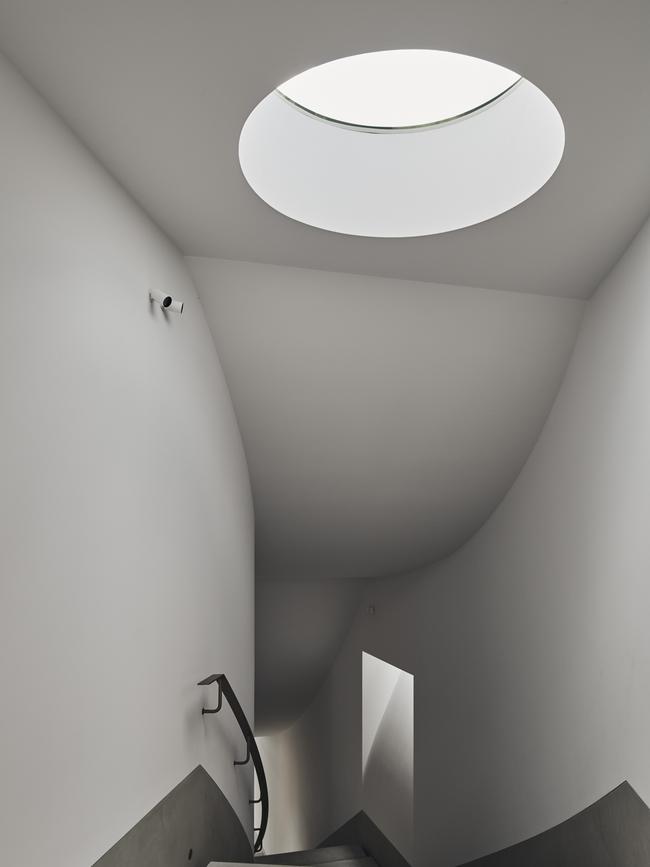
Redwood
Chenchow Little
Located on a steep Sydney harbourfront site, this sinuous and sculptural form wraps around an 1840s East Balmain sandstone cottage that the architects have restored – and restored to prominence. The 19th-century cottage is retained as a family home, while the additions that embrace it are focused around entertaining and public activities. The whole imparts an additional touch of theatre to the view of Sydney’s harbour and Harbour Bridge, with the full drama of the coveted view only revealed in the formal dining room.
–
RESIDENTIAL ARCHITECTURE HOUSES (NEW)
THE ROBIN BOYD AWARD FOR RESIDENTIAL HOUSES – HOUSES (NEW)
Basin Beach House (joint winner)
East Street (joint winner)
NATIONAL AWARD
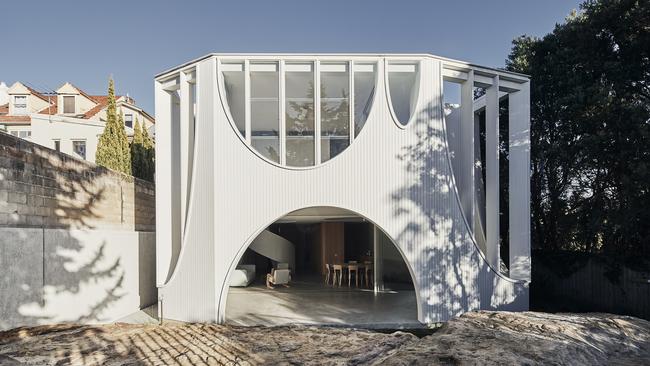
Glebe House
Chenchow Little
This small, ingenious four-bedroom house stands on a constrained triangular site elevated above a sandstone cliff and overlooking the city skyline. Both interior and exterior are defined by large circular windows that drop across two storeys. These vertical reverse arches are echoed horizontally in the floor and ceiling. The result is a highly sculptural building with a puzzle-like Escher quality. A sinuous spiral staircase connects ground to upper floor, living and sleeping spaces. At the same time, the play of ellipses is offset by internal and external cladding of white painted vertical timber boarding. Regularly spaced mullions also break up the large windows and reinforce the vertical rhythm. “This home is an accomplished and contemporary exemplar in residential architecture,” remarked the jury. “The play of volume, light and view lines transitions seamlessly to a covered terrace and rear courtyard, with a broad archway framing the city view.”
–
URBAN DESIGN
THE WALTER BURLEY GRIFFIN AWARD FOR URBAN DESIGN

Metro North West
Hassell, in collaboration with Turpin Crawford Studio and McGregor Westlake Architecture
This is an ambitious urban development that takes its bearings from the orchards once found in Sydney’s north-west, starting with a cherry-red theme at Cherrybrook. The historic grid of the orchard is translated into the grid of the station plaza. New squares, terraces, promenades, parks and gardens the settings for the eight new stations along a 36km rail corridor – elaborate on this inspired design principle. “This urban transit project is a game changer,” said the jury. “By reaffirming the forgotten joy of train travel, it demonstrates that public infrastructure can be more than utilitarian. More importantly, by consciously crafting enduring spaces for people to enjoy in each and every community along the corridor, it creates an array of settings for public life for years to come.”
NATIONAL AWARD
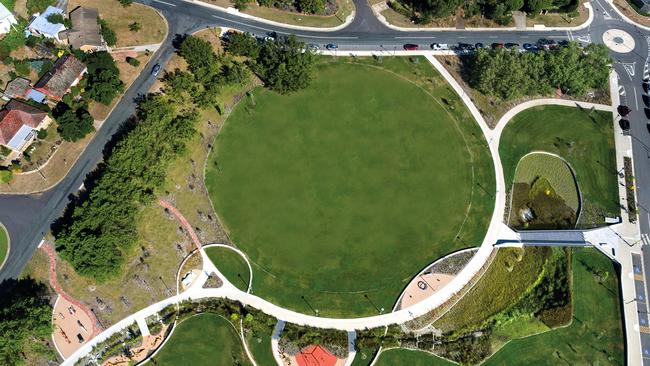
Campbell Section 5 Master Plan
Hill Thalis Architecture
Campbell Section 5 occupies an important and sensitive site in Canberra at the junction of two major Walter Burley Griffin axes: Constitution Avenue and ANZAC Parade. The master plan includes five new streets, five urban blocks, and landscaped squares, all designed in keeping with the Griffin legacy. Hassett Park, more than 3ha in area, is the centrepiece of the scheme, the social hub that joins the new community to the existing suburb of Campbell. “This project has set a new benchmark for Canberra, uplifting the amenity of the area and integrating the old and new communities in the process,” said the jury.
–
SUSTAINABLE ARCHITECTURE
THE DAVID OPPENHEIM AWARD FOR SUSTAINABLE ARCHITECTURE
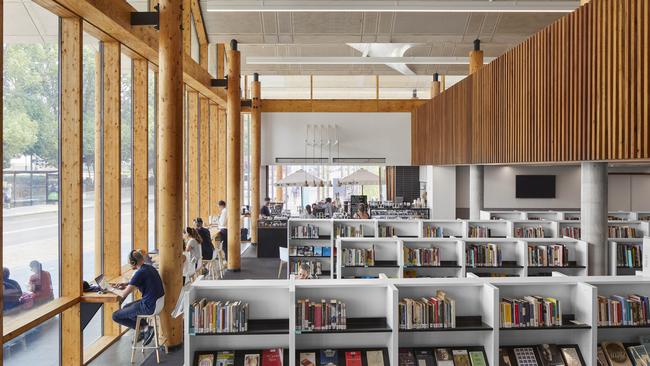
Marrickville Library
BVN
–
SMALL PROJECT ARCHITECTURE
THE NICHOLAS MURCUTT AWARD FOR SMALL PROJECT ARCHITECTURE
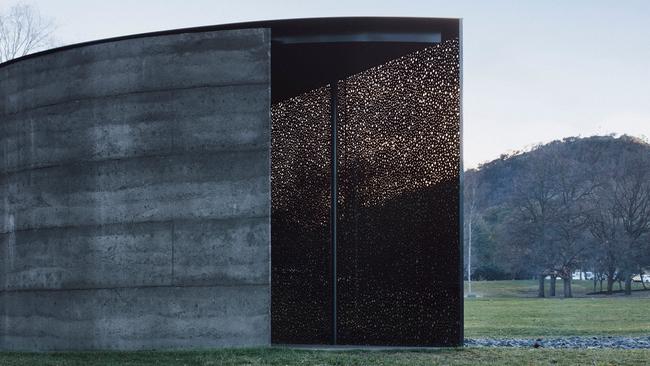
For Our Country
Edition Office and Daniel Boyd
This piece of public art provides a space for the contemplation and commemoration of Indigenous connection to nature and the sacrifice that Indigenous serving men and woman have made in the protection of the country, a country they know and feel with a unique depth. This collaboration between artist Daniel Boyd and Edition Office graces the national capital. The jury described it as an “important work” of particular significance in the year of the Black Lives Matter movement. “It is as evocative and powerful as it is subtly provocative in its commitment to truth -elling within an intimate yet accessible moment of introspection.
NATIONAL AWARD
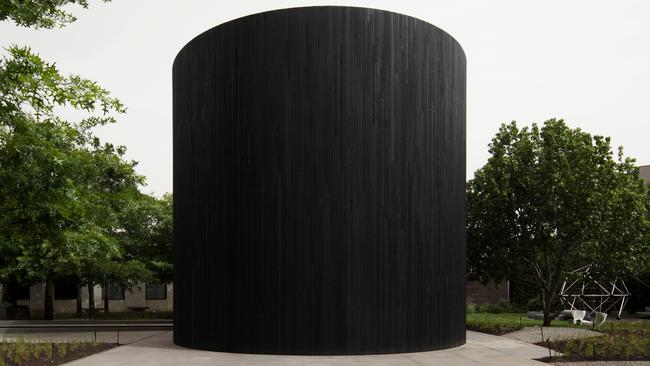
In Absence
Edition office and Yhonnie Scarce
A small and faceless drum-like tower, cleaved in two, was commissioned by the NGV to explore the concept of terra nullius that was used to justify European colonisation. “The monumentality of what could be seen as a contemporary smoking tree is profound,” said the jury. “It provides for an intriguing dialogue with the work of Sir Roy Grounds who, more than 50 years ago, designed the National Gallery of Victoria, within the gardens of which In Absence sits.”
–
INTERNATIONAL ARCHITECTURE
THE JORN UTZON AWARD FOR INTERNATIONAL ARCHITECTURE
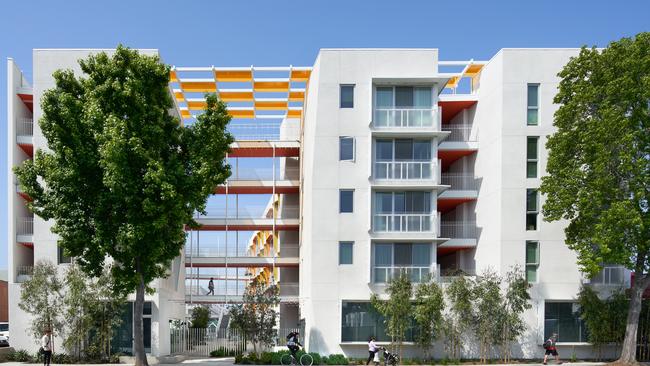
The Arroyo Affordable Housing
Koning Eizenberg Architecture
The Arroyo, in Santa Monica, California, offers 64 units of affordable housing for families earning 30-60 per cent of the county’s mean income. Located on a developing urban street and a five-minute walk from a train or bus, it is made up of two five-storey parallel blocks framing a courtyard conceived as a big backyard: a social hub with generous community spaces. The courtyard is a reminder of the arroyo (from the Spanish for “creek”) that once ran through the site. Planted with drought-tolerant native species, it is tempers the urban edge and lends landscape and shelter. The white façade is animated by window shades that cast crisp shadows.
–
ENDURING ARCHITECTURE
NATIONAL AWARD FOR ENDURING ARCHITECTURE
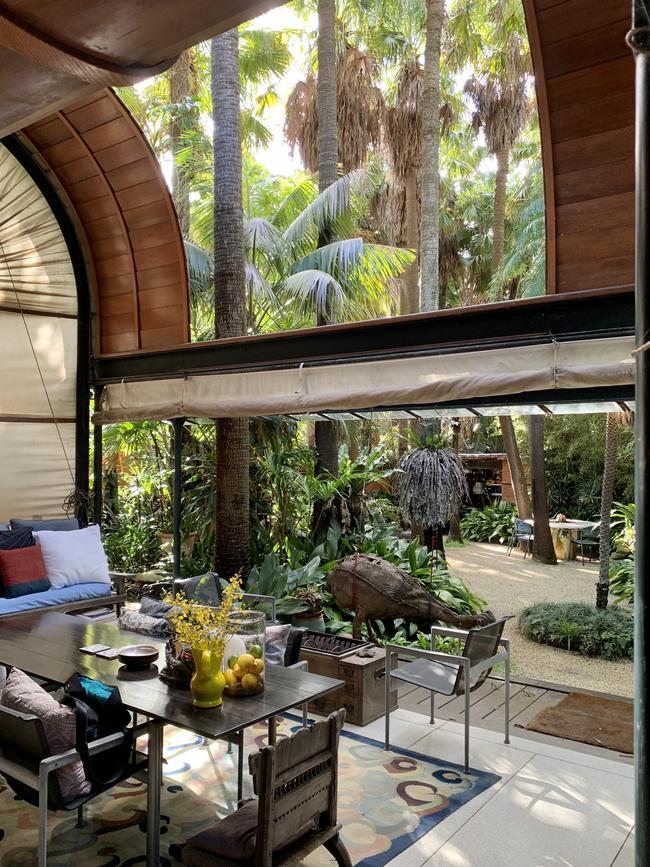
Palm Garden House
Richard Leplastrier
Richard Leplastrier’s Palm Garden House invites us into a green world and a life of elegant simplicity attuned with nature. Tucked into a gully on Sydney’s northern beaches, Palm Garden House is a hidden sanctuary designed by an architect and educator who has studiously shunned the spotlight over his long and influential career. This small house, built between 1974 and 1976 for a professional client, has only two bedrooms linked by a slender gallery. The roof, shaped like a barrel vault, is lined with polished timber and clad with rolled copper. On the end is a canvas fan wall. The structure is robust, yet light, modest, undemonstrative, with a large open room that dissolves the boundary between the dwelling and its tropical garden. The architect has drawn inspiration from Japan, from the craft of boat building, and nuances of this sub-tropical and quintessentially Sydney sight. Remarked the jury: “Palm Garden House marks a most important moment in Australian housing. Its light cradling of space and absolute immersion in landscape has affected and inspired generations of architects.”
–
EDUCATIONAL ARCHITECTURE
THE DARYL JACKSON AWARD FOR EDUCATIONAL ARCHITECTURE
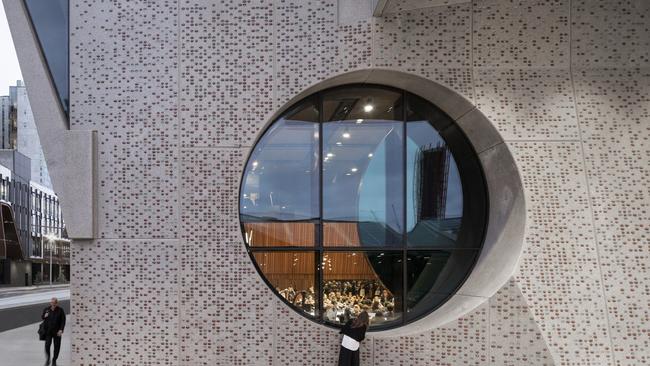
Ian Potter Southbank Centre University of Melbourne
John Wardle Architects
Built to a height of eight storeys on a narrow site, the Ian Potter Southbank Centre stacks three auditoriums atop one another. The principal performance space is a cantilevered 400-seat box extruded from the first floor and jutting assertively over a lot formerly earmarked for a carpark, which it transforms into a public rotunda. The Melbourne Con’s new home brings more than 1000 students into the city’s arts precinct, where they can work within proximity of the recital hall and the Melbourne Theatre Company. The building integrates the University of Melbourne’s Faculty of Fine Arts and Music Southbank campus into Melbourne’s vibrant arts spine. Outwardly focused and inviting, it balances the singular concentration required of students with the camaraderie of engaging with others. The large oculus window on the ground floor of the orchestral rehearsal space offers passersby a glimpse into the inner realm of music education. Piercing the concrete walls with their terracotta coloured polished ceramic lozenges – some oval shaped and others circular – are four round windows of different heights and sizes, their apertures set into the pre-cast concrete to resemble the bells of a trumpet. These portals invite passersby to peer into the 180-seat ground floor studio and rehearsal space. sThis is a venue for world-class musicians to perform in, and in which the next generation of performers can hone their craft. But it is also an homage to the craft of woodwork, a particular passion of John Wardle.
NATIONAL AWARDS
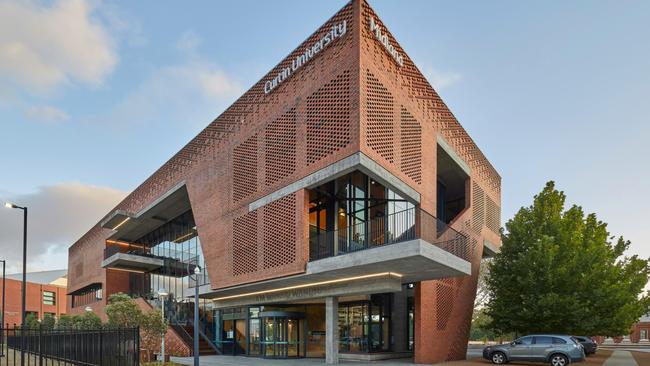
Curtin University‘s Midland Campus
Lyons with Silver Thomas Hanley
The Western Australian practice Lyons with Silver Thomas Hanley has designed this campus for Curtin University in the suburb of Midland, 30km east of Perth CBD, with an eye to both the site’s Indigenous heritage and its industrial legacy. The facility is a 3000sq m health sciences educational facility for multidisciplinary health training. The architects have made extensive use of heritage brickwork in an echo of the adjacent Midland Junction Railway Workshops, with its array of early 20th century red brick buildings. At the same time they have embraced the site’s Indigenous legacy with integrated public art, graphic totems and dual language signs. The campus has also been conceived to connect physically with the landscape at the confluence of the Helena and Swan rivers. The design also signals the relationship of the new campus to the monumental form of the university’s mothership – its Bentley Campus.
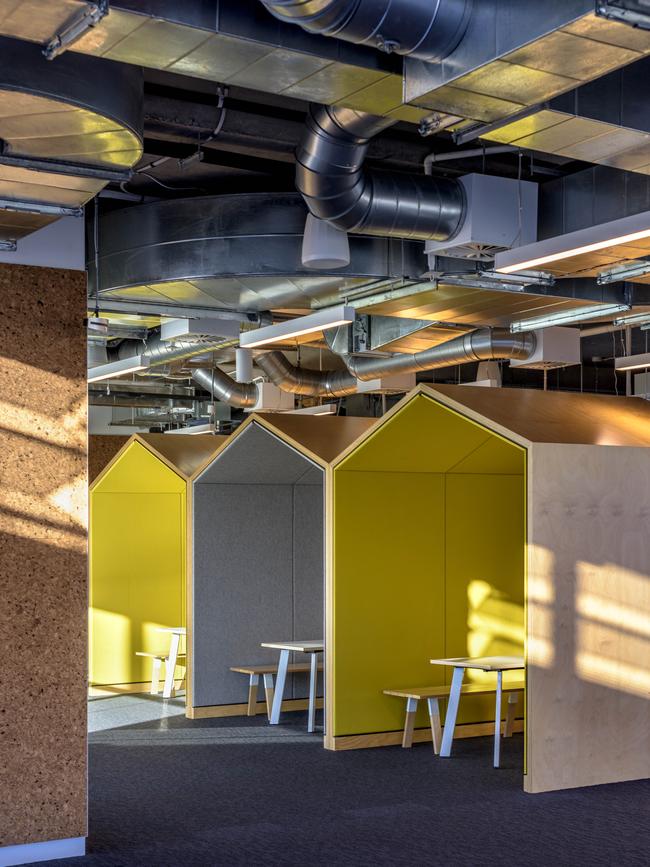
MLC School Senior Centre
BVN
BVN’s new Senior Centre at MLC School, Burwood, is a four-storey building, designed much like an office building, that allows for flexibility as learning strategies change over time. An external spine links the new building, the courtyards and other buildings, drawing teachers and students through the site. The building is focused around an internal atrium and offers a variety of learning areas – enclosed teaching spaces, open collaborative learning spaces, science laboratories, amphitheatre seating, seminar rooms and quiet rooms. The result is a flexible, contemporary building. The school remarked: “The glass pods suspended throughout the building encourage senior students to make the most of the opportunity for private study, small group study or meetings with teachers. There is a balance between open, collaborative spaces, performance, practical and more traditional spaces.”

To join the conversation, please log in. Don't have an account? Register
Join the conversation, you are commenting as Logout